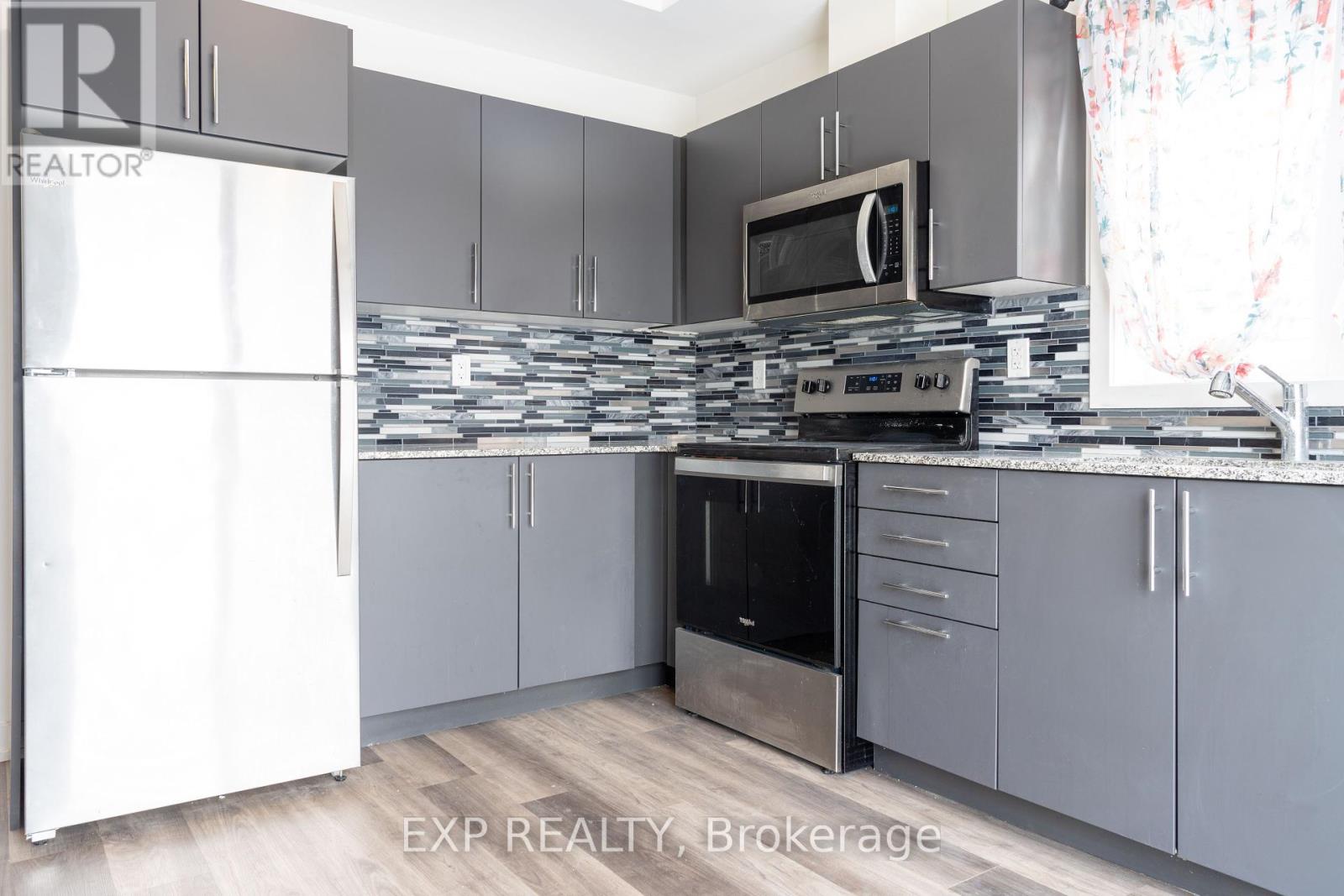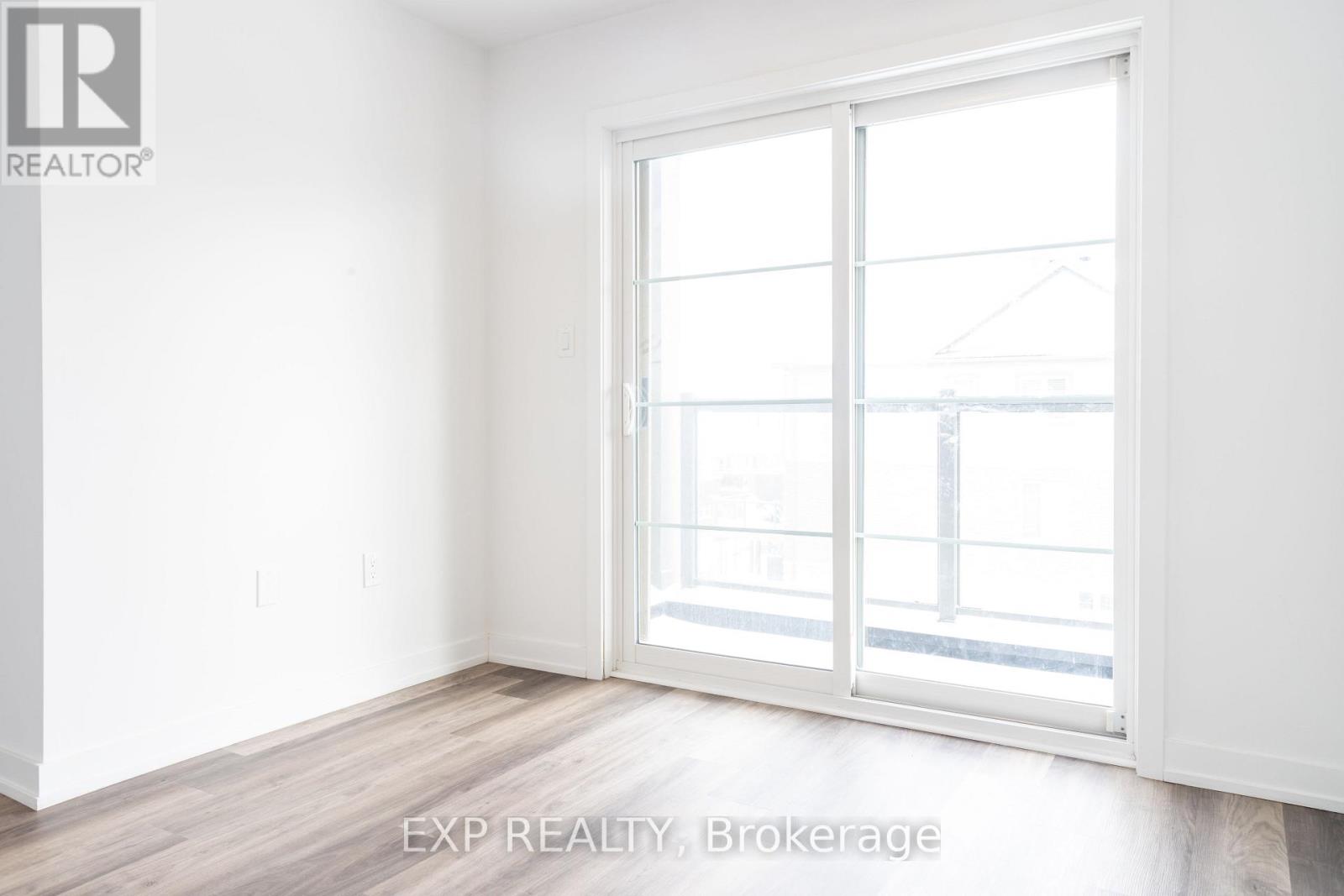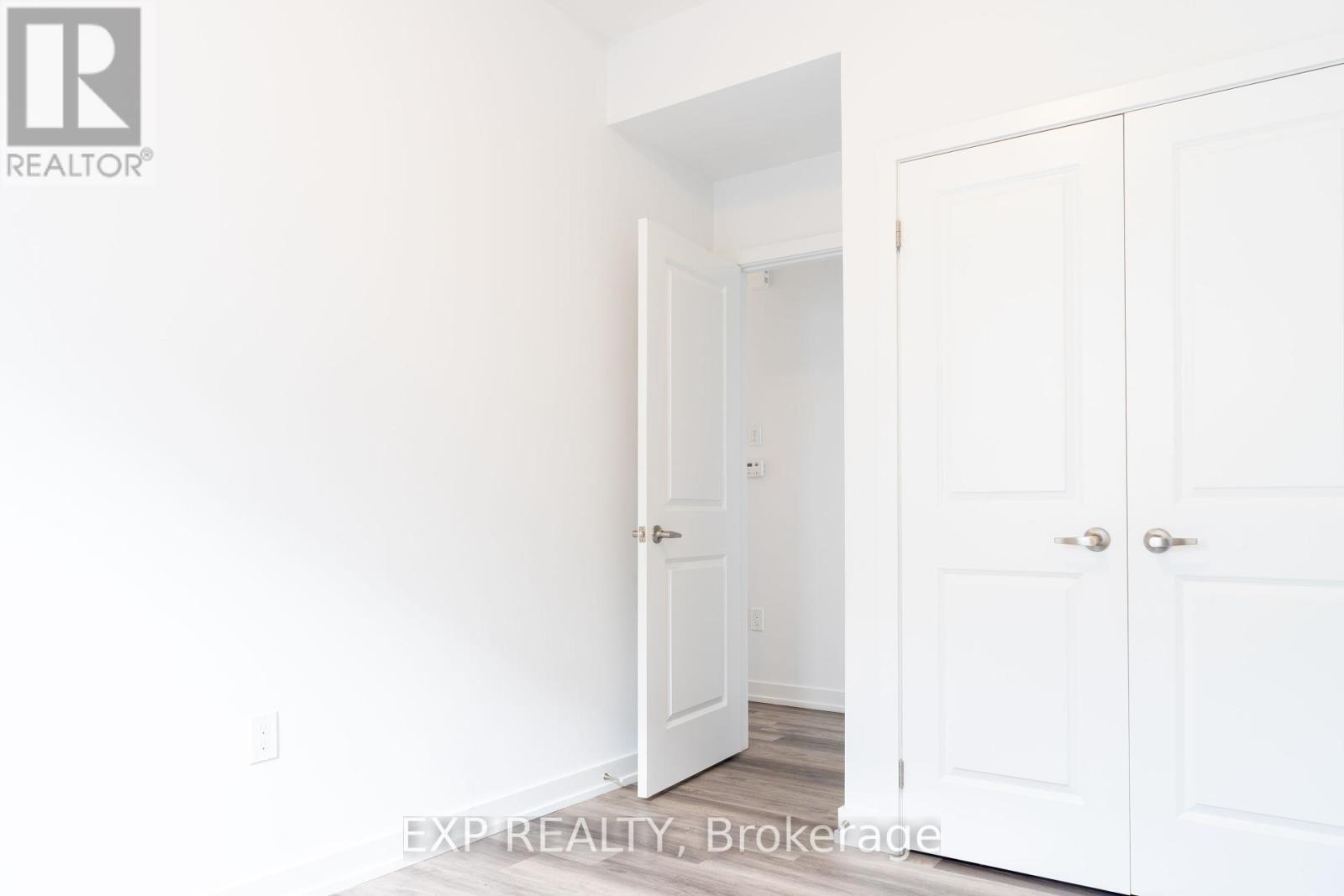40 - 205 West Oak Trail Kitchener, Ontario N2R 0R9
$469,999Maintenance, Common Area Maintenance, Parking
$23.40 Monthly
Maintenance, Common Area Maintenance, Parking
$23.40 MonthlyA Beautiful, Functional and Spacious Occupied Stacked Townhouse In Oak Trail, Kitchener! This Dazzling 909 Square Feet Resides In A Corner Upstairs Unit That Has 2 Large Bedrooms And A 4- Pc Bathroom Made With Granite Countertop. The Unit Is Very Aesthetically Designed. Living Room With A Cozy Couch And Also Perfect For Entertaining. Right Into The Kitchen With Modern Appliances, Cabinets And Granite Countertops, Chrome Faucets With Under-Mount Sink. Family Friendly Neighborhood, Within Walking Distance To Tim Horton's, Restaurants, Parks, Groceries, Medical Clinic, Pharmacy, Public Transit, Highways, And Much More. (id:35492)
Property Details
| MLS® Number | X11912354 |
| Property Type | Single Family |
| Amenities Near By | Park, Place Of Worship, Public Transit, Schools |
| Community Features | Pet Restrictions, Community Centre |
| Features | Balcony, Carpet Free, In Suite Laundry |
| Parking Space Total | 1 |
Building
| Bathroom Total | 1 |
| Bedrooms Above Ground | 2 |
| Bedrooms Total | 2 |
| Appliances | Water Heater, Dryer, Washer |
| Cooling Type | Central Air Conditioning |
| Exterior Finish | Brick |
| Flooring Type | Laminate |
| Heating Fuel | Natural Gas |
| Heating Type | Forced Air |
| Size Interior | 900 - 999 Ft2 |
| Type | Row / Townhouse |
Land
| Acreage | No |
| Land Amenities | Park, Place Of Worship, Public Transit, Schools |
Rooms
| Level | Type | Length | Width | Dimensions |
|---|---|---|---|---|
| Second Level | Kitchen | 3.01 m | 3.81 m | 3.01 m x 3.81 m |
| Main Level | Primary Bedroom | 2.85 m | 3.14 m | 2.85 m x 3.14 m |
| Main Level | Bedroom 2 | 3.7 m | 2.45 m | 3.7 m x 2.45 m |
| Main Level | Living Room | 2.88 m | 3.81 m | 2.88 m x 3.81 m |
| Main Level | Laundry Room | 2.95 m | 1.48 m | 2.95 m x 1.48 m |
https://www.realtor.ca/real-estate/27777254/40-205-west-oak-trail-kitchener
Contact Us
Contact us for more information
Fredrick Bamidele Oyekanmi
Salesperson
www.facebook.com/mithomes
4711 Yonge St 10th Flr, 106430
Toronto, Ontario M2N 6K8
(866) 530-7737




































