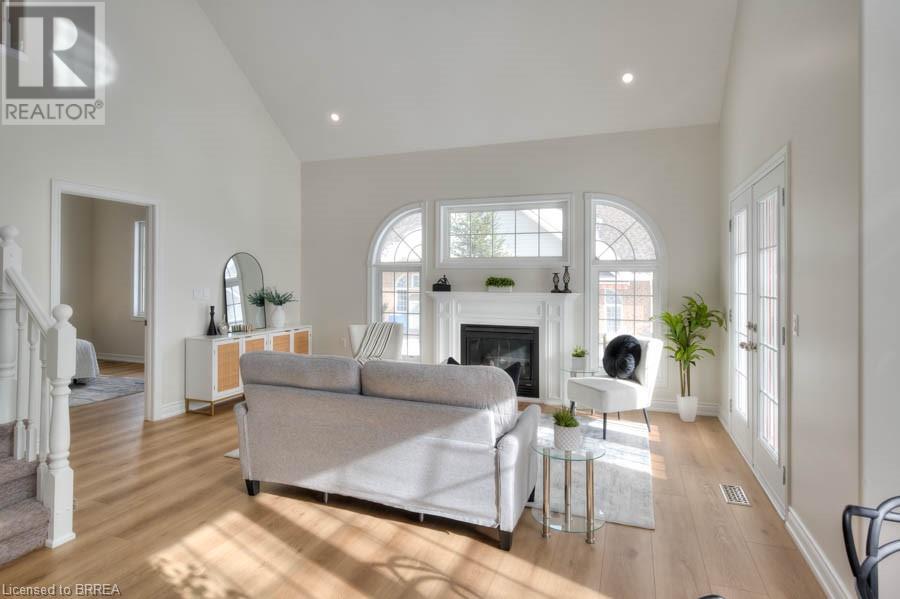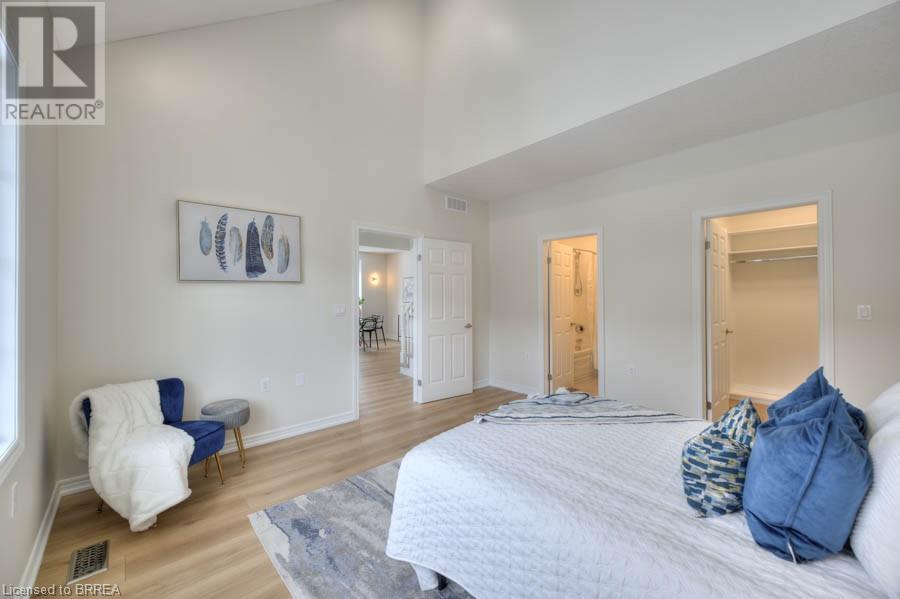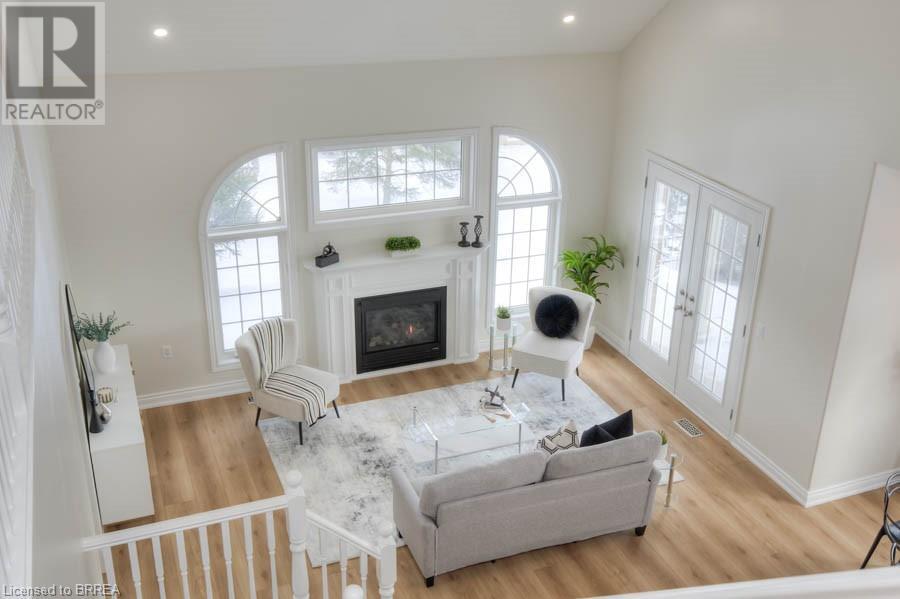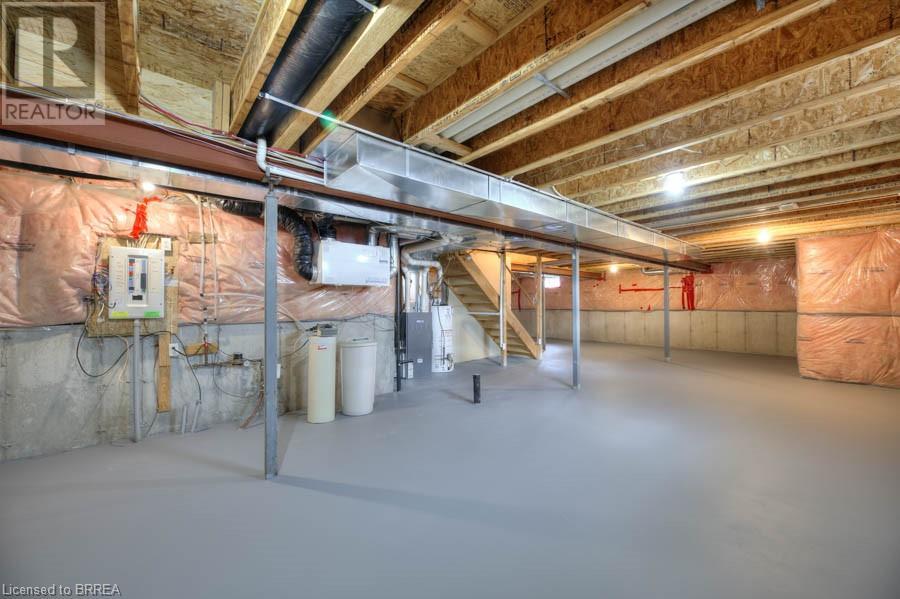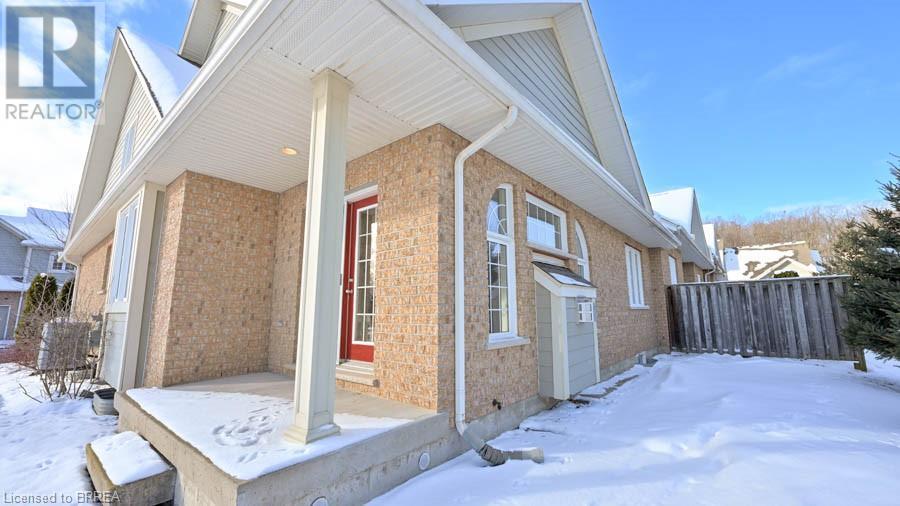50 Bryan Court Unit# 22 Kitchener, Ontario N2A 4N4
$829,000Maintenance, Insurance, Landscaping, Property Management
$420 Monthly
Maintenance, Insurance, Landscaping, Property Management
$420 MonthlyBryan Court Bungaloft! Tucked away at the end of a quiet cul-de-sac, this magnificent condo townhome has all the space and style you could want. With a two-car garage and driveway spots for two more, you’ll never have to fight for parking. Inside, the main floor features gorgeous new luxury vinyl flooring, a formal front room with coffered ceilings (perfect for an office, dining room, or whatever your heart desires), and a spacious U-shaped kitchen with loads of storage, stainless steel appliances, and stone countertops—ready for your next culinary masterpiece. The real show-stopper is the living room with soaring cathedral ceilings and gas fireplace with large windows on two sides flooding the space with natural light. This room opens, with double French doors, to a charming terrace, perfect for a morning coffee or evening cocktail. The main-floor primary bedroom has vaulted ceilings, a walk-in closet, and a 4-piece ensuite—your own private retreat! Upstairs, there are two more bedrooms (one king and one twin sized!) with large closets and custom built-ins plus a large main 4-piece bath. You'll find a loft space with a skylight that could easily become your new home office, reading nook, or yoga retreat. Other perks include fresh paint from top to bottom, a Nest thermostat, convenient 2 pc powder room, main floor laundry for easy living, extra-large unfinished basement with bathroom rough-in and low condo fees that cover snow removal, lawn maintenance, and roof upkeep—leaving you with more time for the fun stuff. Need essentials? You’re just a short walk or 2-minute drive from the grocery store, pharmacy, and dollar store. And with Chicopee Ski Hill and Waterloo Regional Airport just around the corner, you’ve got easy access to both outdoor adventure and travel. Don’t miss out on this beauty, there is currently nothing else like it on the market so it won’t last long! Make this dream home yours before someone else does! (id:35492)
Open House
This property has open houses!
2:00 pm
Ends at:4:00 pm
Property Details
| MLS® Number | 40685520 |
| Property Type | Single Family |
| Amenities Near By | Park, Public Transit, Schools, Shopping |
| Community Features | Community Centre |
| Equipment Type | Water Heater |
| Features | Conservation/green Belt, Paved Driveway, Skylight, Sump Pump, Automatic Garage Door Opener |
| Parking Space Total | 4 |
| Rental Equipment Type | Water Heater |
Building
| Bathroom Total | 3 |
| Bedrooms Above Ground | 3 |
| Bedrooms Total | 3 |
| Appliances | Central Vacuum, Dishwasher, Dryer, Refrigerator, Stove, Water Softener, Washer, Microwave Built-in, Hood Fan |
| Architectural Style | Bungalow |
| Basement Development | Unfinished |
| Basement Type | Full (unfinished) |
| Constructed Date | 2008 |
| Construction Style Attachment | Attached |
| Cooling Type | Central Air Conditioning |
| Exterior Finish | Brick, Vinyl Siding |
| Fire Protection | Smoke Detectors |
| Fireplace Present | Yes |
| Fireplace Total | 1 |
| Fixture | Ceiling Fans |
| Foundation Type | Poured Concrete |
| Half Bath Total | 1 |
| Heating Fuel | Natural Gas |
| Heating Type | Forced Air |
| Stories Total | 1 |
| Size Interior | 3,512 Ft2 |
| Type | Row / Townhouse |
| Utility Water | Municipal Water |
Parking
| Attached Garage | |
| Visitor Parking |
Land
| Acreage | No |
| Land Amenities | Park, Public Transit, Schools, Shopping |
| Sewer | Municipal Sewage System |
| Size Total Text | Under 1/2 Acre |
| Zoning Description | R7 |
Rooms
| Level | Type | Length | Width | Dimensions |
|---|---|---|---|---|
| Second Level | 4pc Bathroom | Measurements not available | ||
| Second Level | Bedroom | 10'7'' x 10'1'' | ||
| Second Level | Bedroom | 17'2'' x 12'1'' | ||
| Second Level | Loft | 13'3'' x 13'2'' | ||
| Basement | Other | 47'2'' x 34'4'' | ||
| Main Level | Laundry Room | Measurements not available | ||
| Main Level | 2pc Bathroom | Measurements not available | ||
| Main Level | Full Bathroom | Measurements not available | ||
| Main Level | Primary Bedroom | 14'1'' x 13'2'' | ||
| Main Level | Great Room | 21'9'' x 20'6'' | ||
| Main Level | Dining Room | 11'6'' x 10'1'' | ||
| Main Level | Kitchen | 11'9'' x 10'1'' |
https://www.realtor.ca/real-estate/27777557/50-bryan-court-unit-22-kitchener
Contact Us
Contact us for more information

Daphne Moens
Salesperson
265 King George Rd, Unit 115
Brantford, Ontario N3R 6Y1
(519) 729-8528

















