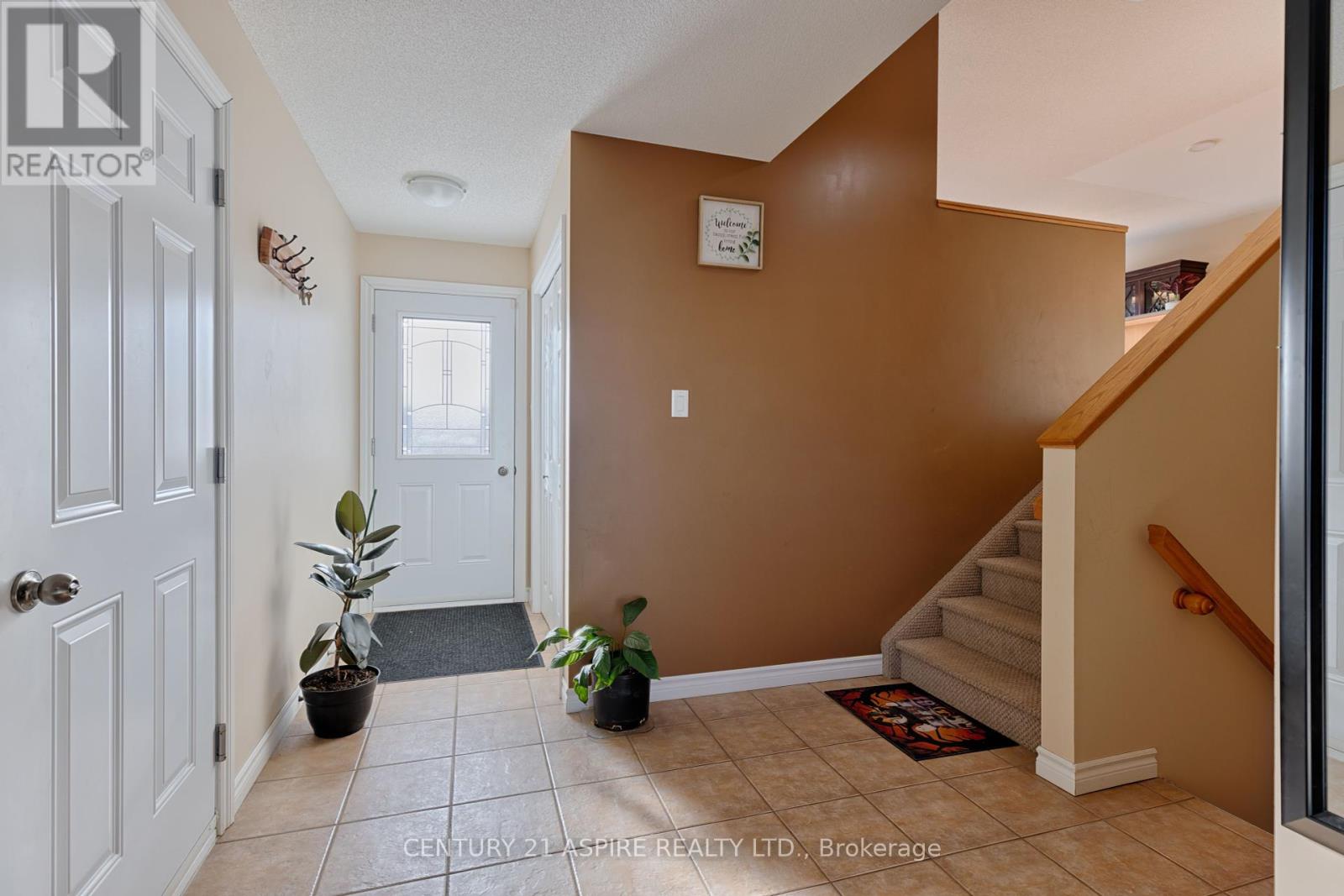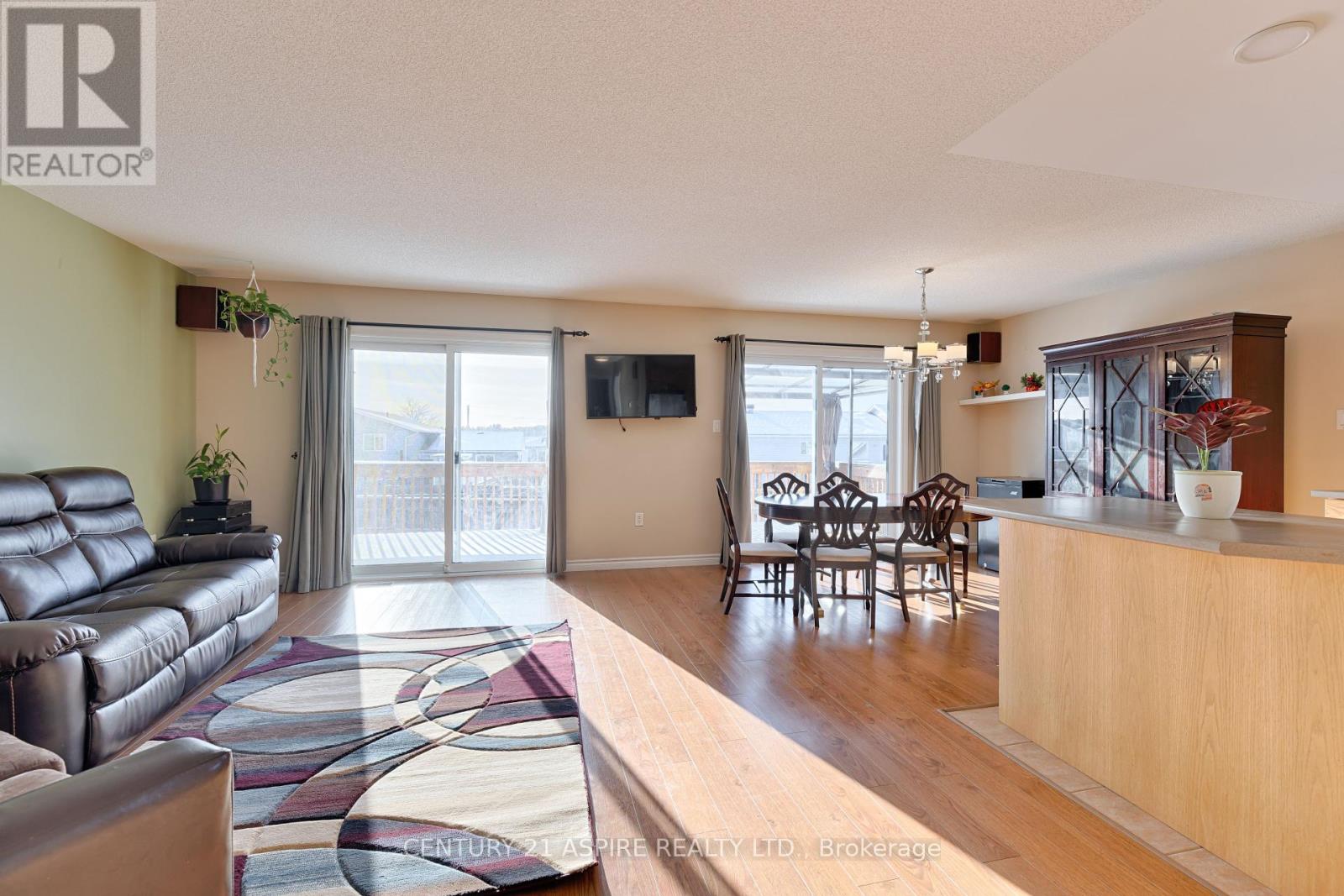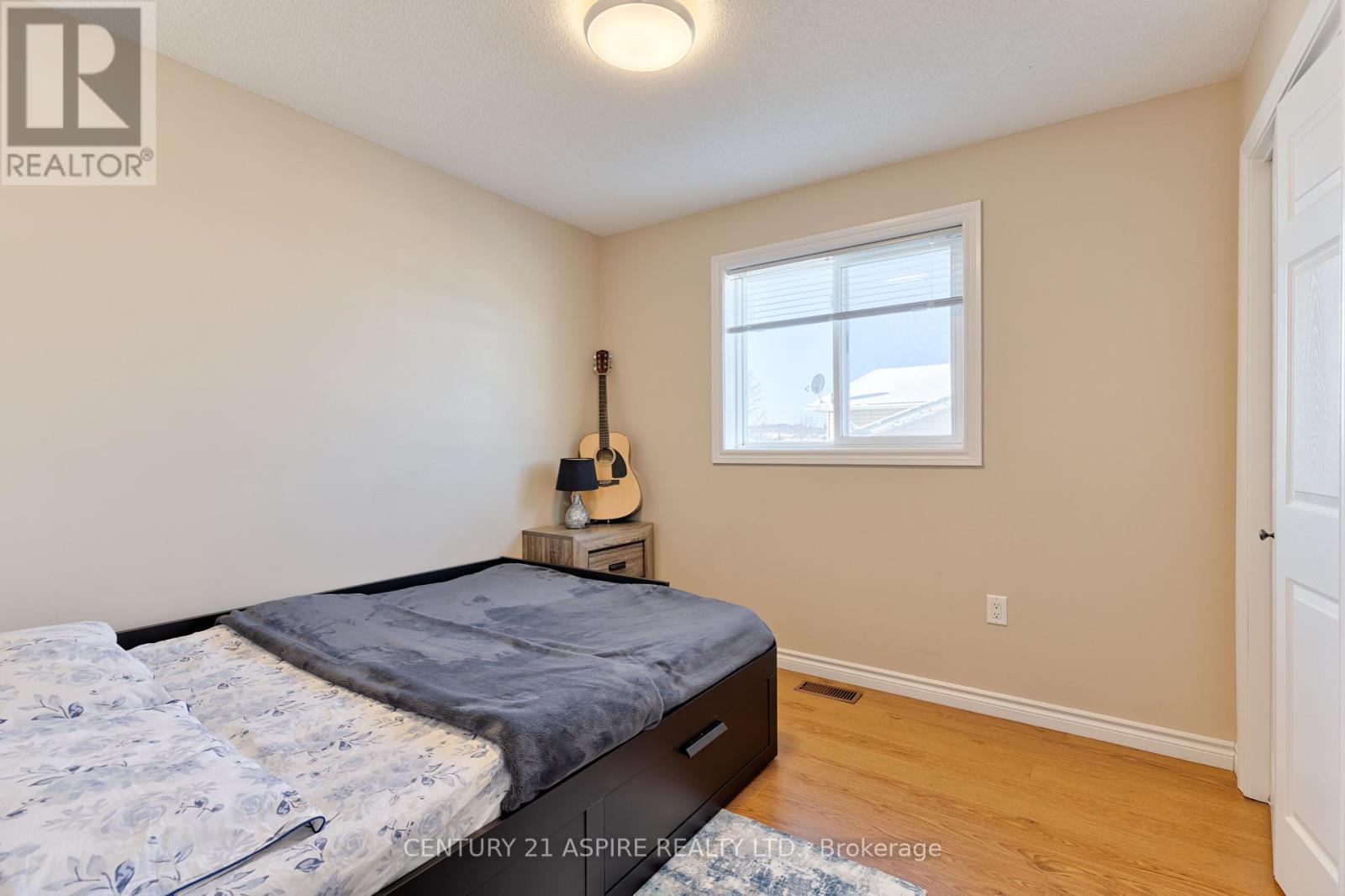4 Morning Star Street Petawawa, Ontario K8H 0A1
$569,900
Fabulous opportunity in this 5 bedroom 2 bathroom home in an ideal location on a quiet street just steps away from schools, recreation and more! The spacious foyer offers direct access to the oversized attached garage which is insulated and heated and the fully fenced backyard. Outside, the stone patio is ideal for gatherings, while the fully fenced yard offers plenty of space to play and entertain. Inside, the main level is a bright open concept reverse plan with patio doors leading to a deck with pergola directly from the dining area. Three bedrooms and a full bath complete the main floor. The lower level has a spacious family with gas fireplace, a full bath and two additional bedrooms. Many updates include HWT (rental) Reliance $35/month (2019), Furnace/Central Air/HRV 2024. Stove/Fridge(2015) Dishwasher (2021), Washer (2023) Shed (2015), Deck (2021), Fence (2018), Garage insulated and Gas heater (2019). Minimum 24 hour irrevocable on all written offers. (id:35492)
Property Details
| MLS® Number | X11912664 |
| Property Type | Single Family |
| Community Name | 520 - Petawawa |
| Parking Space Total | 5 |
| Structure | Patio(s), Shed |
Building
| Bathroom Total | 2 |
| Bedrooms Above Ground | 3 |
| Bedrooms Below Ground | 2 |
| Bedrooms Total | 5 |
| Amenities | Fireplace(s) |
| Appliances | Dishwasher, Dryer, Garage Door Opener, Hood Fan, Microwave, Refrigerator, Stove, Washer |
| Architectural Style | Raised Bungalow |
| Basement Development | Finished |
| Basement Type | N/a (finished) |
| Construction Style Attachment | Detached |
| Cooling Type | Central Air Conditioning |
| Exterior Finish | Vinyl Siding, Brick |
| Fireplace Present | Yes |
| Fireplace Total | 1 |
| Flooring Type | Laminate |
| Foundation Type | Block |
| Heating Fuel | Natural Gas |
| Heating Type | Forced Air |
| Stories Total | 1 |
| Size Interior | 1,100 - 1,500 Ft2 |
| Type | House |
| Utility Water | Municipal Water |
Parking
| Attached Garage |
Land
| Acreage | No |
| Fence Type | Fenced Yard |
| Sewer | Sanitary Sewer |
| Size Depth | 127 Ft ,7 In |
| Size Frontage | 57 Ft ,7 In |
| Size Irregular | 57.6 X 127.6 Ft ; Irregular |
| Size Total Text | 57.6 X 127.6 Ft ; Irregular |
| Zoning Description | Residential |
Rooms
| Level | Type | Length | Width | Dimensions |
|---|---|---|---|---|
| Lower Level | Bedroom 5 | 3.2 m | 3.07 m | 3.2 m x 3.07 m |
| Lower Level | Bathroom | 2.29 m | 1.95 m | 2.29 m x 1.95 m |
| Lower Level | Family Room | 5.08 m | 3.55 m | 5.08 m x 3.55 m |
| Lower Level | Bedroom 4 | 3.2 m | 3.12 m | 3.2 m x 3.12 m |
| Main Level | Living Room | 4.87 m | 4.08 m | 4.87 m x 4.08 m |
| Main Level | Dining Room | 3.35 m | 3.07 m | 3.35 m x 3.07 m |
| Main Level | Kitchen | 3.04 m | 3.04 m | 3.04 m x 3.04 m |
| Main Level | Primary Bedroom | 4.08 m | 3.22 m | 4.08 m x 3.22 m |
| Main Level | Bedroom 2 | 3.12 m | 3.04 m | 3.12 m x 3.04 m |
| Main Level | Bedroom 3 | 2.76 m | 2.97 m | 2.76 m x 2.97 m |
| Main Level | Bathroom | 3.16 m | 1.59 m | 3.16 m x 1.59 m |
| In Between | Foyer | 5.08 m | 1.82 m | 5.08 m x 1.82 m |
Utilities
| Cable | Available |
| Sewer | Installed |
https://www.realtor.ca/real-estate/27777861/4-morning-star-street-petawawa-520-petawawa
Contact Us
Contact us for more information

Nadia Pardy
Broker
www.makemymove.ca/
3025 Petawawa Blvd., Unit 2
Petawawa, Ontario K8H 1X9
(613) 687-1687
(613) 687-0435

Nicole Walters
Salesperson
nicolewaltersestatesales.ca/
3025 Petawawa Blvd., Unit 2
Petawawa, Ontario K8H 1X9
(613) 687-1687
(613) 687-0435






























