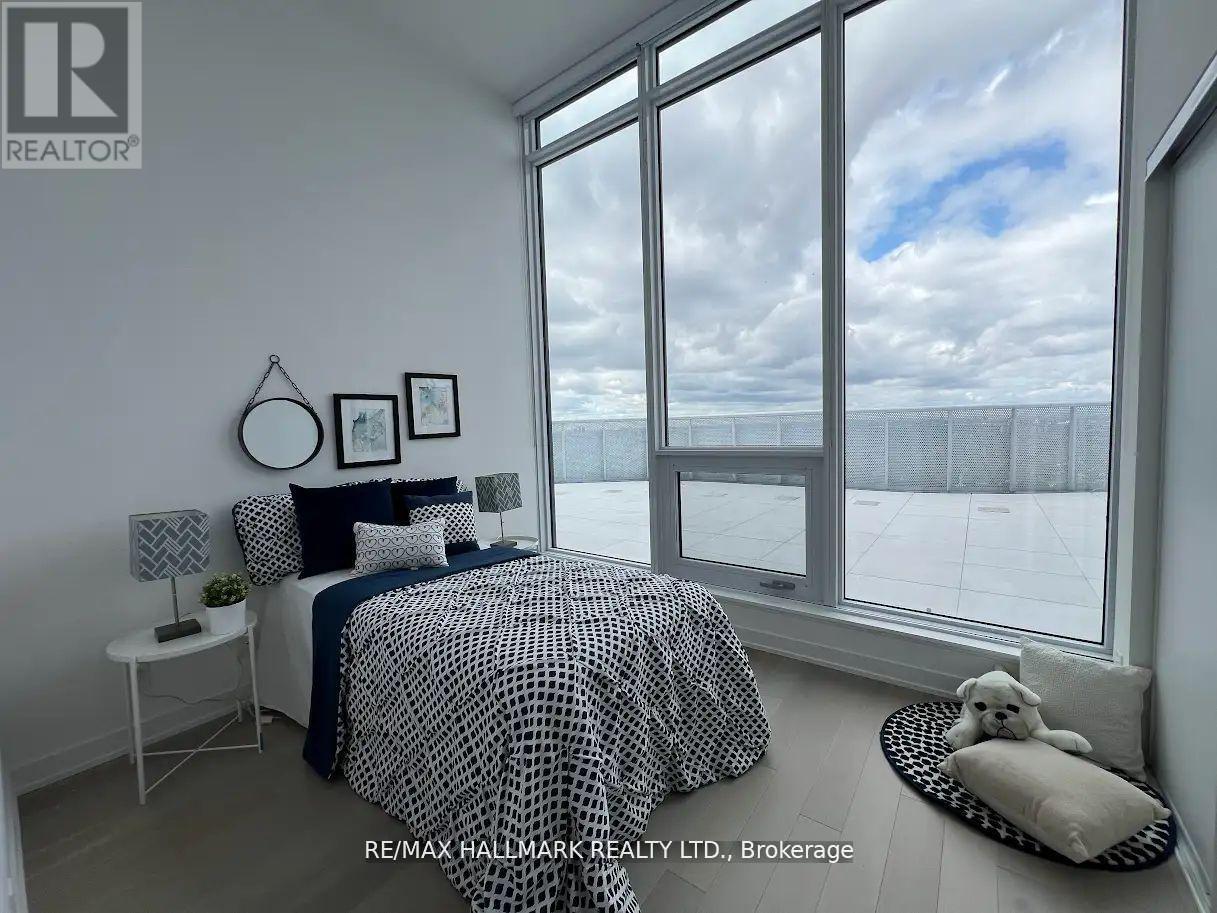Ph 3201 - 15 Holmes Avenue Toronto, Ontario M2N 4L8
3 Bedroom
2 Bathroom
2,500 - 2,749 ft2
Central Air Conditioning
Forced Air
$1,649,000
A MUST SEE!!! RARELY OFFERED, A LARGE ONE YEAR OLD ULTRA LUXURY 3 BDRM **PENTHOUSE UNIT*** W/A MASSIVE TERRACE **1168 SF INTERIOR + 1408 SF TERRACE= 2576 SF **12 FT CEILLING THOUGHOUT ** W/ UNIT W/ BREATHTAKING VIEWS OF DOWNTOWN TORONTO, CN TOWER & LAKE ONTARIO. MIN THE HEART OF NORTH YORK NEXT TO YONGE AND FINCH SUBWAY, PARK, RESTAURANTS, SUPERMARKETS & MUCH MORE **2ND PARKING AVAILABLE FOR $50K EXTRA ** (id:35492)
Property Details
| MLS® Number | C11912840 |
| Property Type | Single Family |
| Neigbourhood | North York |
| Community Name | Willowdale East |
| Amenities Near By | Hospital, Park, Public Transit |
| Community Features | Pet Restrictions |
| Features | Balcony, In Suite Laundry |
| Parking Space Total | 1 |
| View Type | View |
Building
| Bathroom Total | 2 |
| Bedrooms Above Ground | 3 |
| Bedrooms Total | 3 |
| Amenities | Security/concierge, Exercise Centre, Party Room, Storage - Locker |
| Cooling Type | Central Air Conditioning |
| Flooring Type | Hardwood, Laminate |
| Heating Fuel | Natural Gas |
| Heating Type | Forced Air |
| Size Interior | 2,500 - 2,749 Ft2 |
| Type | Apartment |
Parking
| Underground |
Land
| Acreage | No |
| Land Amenities | Hospital, Park, Public Transit |
Rooms
| Level | Type | Length | Width | Dimensions |
|---|---|---|---|---|
| Flat | Living Room | 7.01 m | 5.44 m | 7.01 m x 5.44 m |
| Flat | Dining Room | 5.44 m | 7.01 m | 5.44 m x 7.01 m |
| Flat | Kitchen | Measurements not available | ||
| Flat | Bedroom | 3.76 m | 2.87 m | 3.76 m x 2.87 m |
| Flat | Bedroom 2 | 2.67 m | 3.28 m | 2.67 m x 3.28 m |
| Flat | Bedroom 3 | 2.95 m | 3.78 m | 2.95 m x 3.78 m |
Contact Us
Contact us for more information

Ryan Abbassi
Salesperson
RE/MAX Hallmark Realty Ltd.
685 Sheppard Ave E #401
Toronto, Ontario M2K 1B6
685 Sheppard Ave E #401
Toronto, Ontario M2K 1B6
(416) 494-7653
(416) 494-0016








































