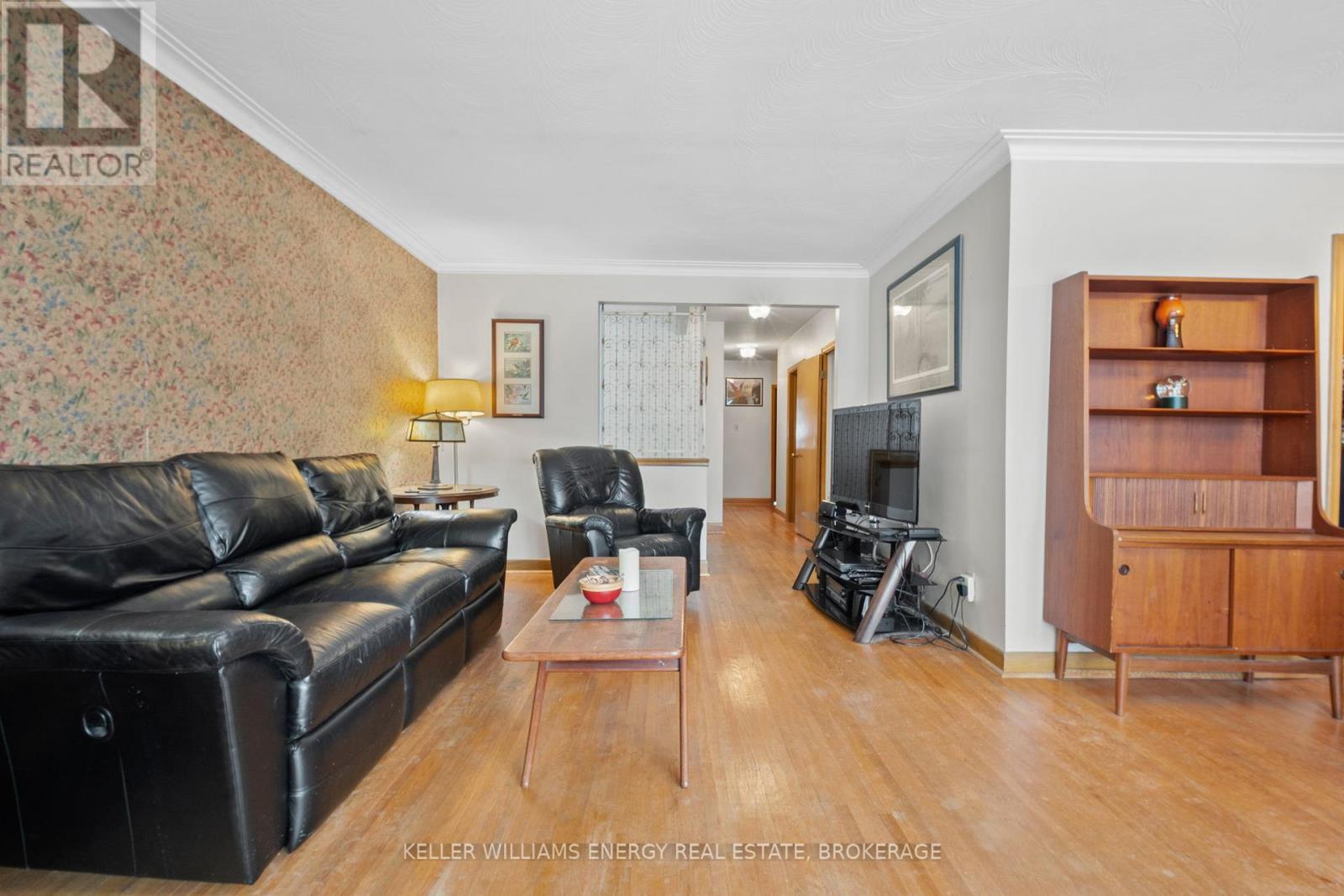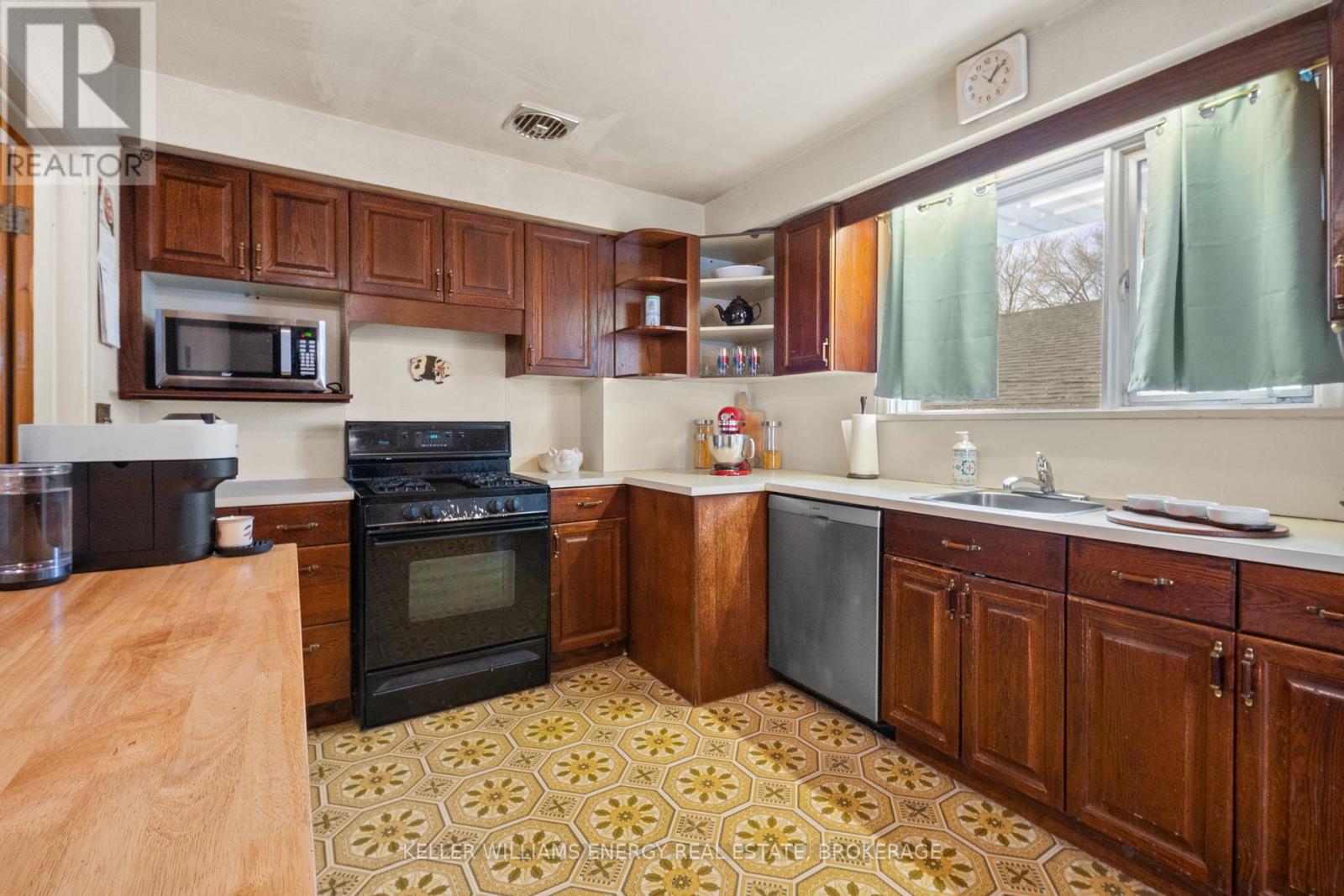21 Dalegrove Crescent Toronto, Ontario M9B 6A5
$899,900
Welcome Home to 21 Dalegrove Cres! This charming bungalow is perfect for families or first-time buyers looking for comfort and convenience. Here's what makes this home special - it features, 3+1 bedrooms, offering plenty of space for everyone, 2 bathrooms for added convenience, a single-car garage and driveway parking. Nestled in one of the best areas of Etobicoke, it is walking distance to the future Martin Grove/Eglinton West LRT station and West Dean Park, minutes from Pearson Airport making it ideal for frequent travelers. Easy access to the 401/427/400 hwys, great shopping, schools and restaurants. For the nature enthusiast it is close to the beautiful Mimico Creek Trail and West Deane Park for outdoor adventures. This home needs a bit of updating making it perfect for adding your personal touch! Located in a family-friendly neighborhood, it's a fantastic place to settle down. **** EXTRAS **** Offers, if any, to be reviewed on January 13th at 4:30pm. (id:35492)
Open House
This property has open houses!
12:00 pm
Ends at:2:00 pm
12:00 pm
Ends at:2:00 pm
Property Details
| MLS® Number | W11912924 |
| Property Type | Single Family |
| Community Name | Eringate-Centennial-West Deane |
| Amenities Near By | Park, Place Of Worship, Public Transit, Schools |
| Community Features | Community Centre |
| Parking Space Total | 4 |
Building
| Bathroom Total | 2 |
| Bedrooms Above Ground | 3 |
| Bedrooms Below Ground | 1 |
| Bedrooms Total | 4 |
| Appliances | Water Heater, Central Vacuum, Dishwasher, Dryer, Freezer, Refrigerator, Stove, Window Coverings |
| Architectural Style | Bungalow |
| Basement Development | Finished |
| Basement Features | Separate Entrance |
| Basement Type | N/a (finished) |
| Construction Style Attachment | Detached |
| Cooling Type | Central Air Conditioning |
| Exterior Finish | Brick |
| Flooring Type | Vinyl, Hardwood, Carpeted, Parquet |
| Foundation Type | Block |
| Heating Fuel | Natural Gas |
| Heating Type | Forced Air |
| Stories Total | 1 |
| Type | House |
| Utility Water | Municipal Water |
Parking
| Attached Garage |
Land
| Acreage | No |
| Fence Type | Fenced Yard |
| Land Amenities | Park, Place Of Worship, Public Transit, Schools |
| Sewer | Sanitary Sewer |
| Size Depth | 115 Ft |
| Size Frontage | 50 Ft |
| Size Irregular | 50 X 115 Ft |
| Size Total Text | 50 X 115 Ft |
Rooms
| Level | Type | Length | Width | Dimensions |
|---|---|---|---|---|
| Basement | Recreational, Games Room | 6.31 m | 3.96 m | 6.31 m x 3.96 m |
| Basement | Bedroom 4 | 5.65 m | 3.6 m | 5.65 m x 3.6 m |
| Main Level | Kitchen | 4.03 m | 2.94 m | 4.03 m x 2.94 m |
| Main Level | Living Room | 5.29 m | 3.42 m | 5.29 m x 3.42 m |
| Main Level | Dining Room | 3.35 m | 3.09 m | 3.35 m x 3.09 m |
| Main Level | Bedroom | 3.13 m | 3.08 m | 3.13 m x 3.08 m |
| Main Level | Bedroom 2 | 4.17 m | 3.61 m | 4.17 m x 3.61 m |
| Main Level | Bedroom 3 | 3.53 m | 3 m | 3.53 m x 3 m |
Contact Us
Contact us for more information
Linda Sorichetti
Salesperson
www.louisbradica.com/
https//www.facebook.com/louisbradicagroup/
285 Taunton Rd E Unit 1a
Oshawa, Ontario L1G 3V2
(905) 723-5944
Louis Bradica
Broker
louisbradica.com/
285 Taunton Rd E Unit 1a
Oshawa, Ontario L1G 3V2
(905) 723-5944





























