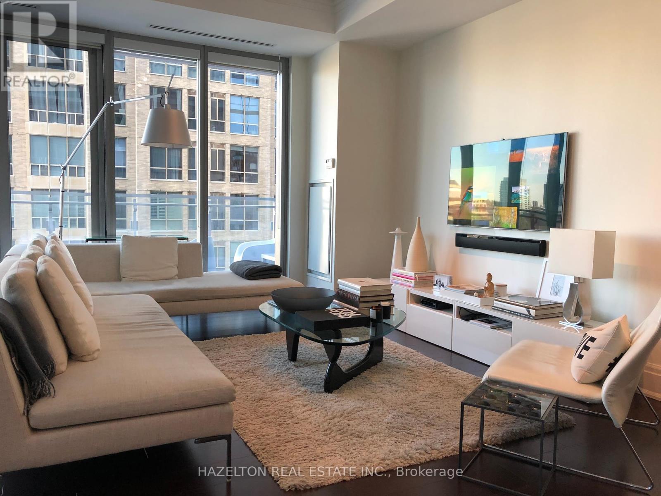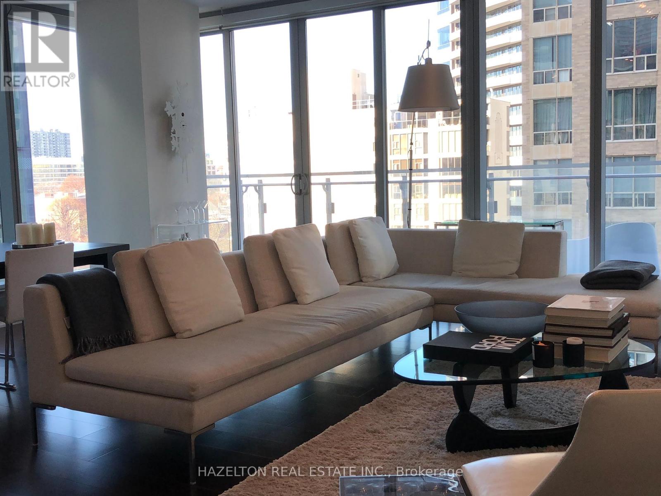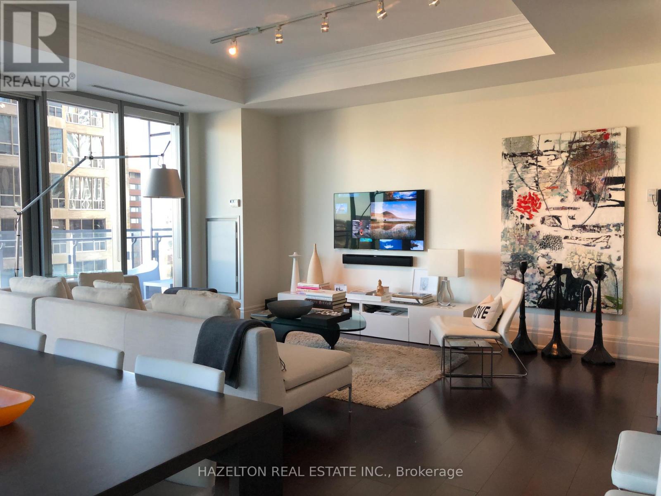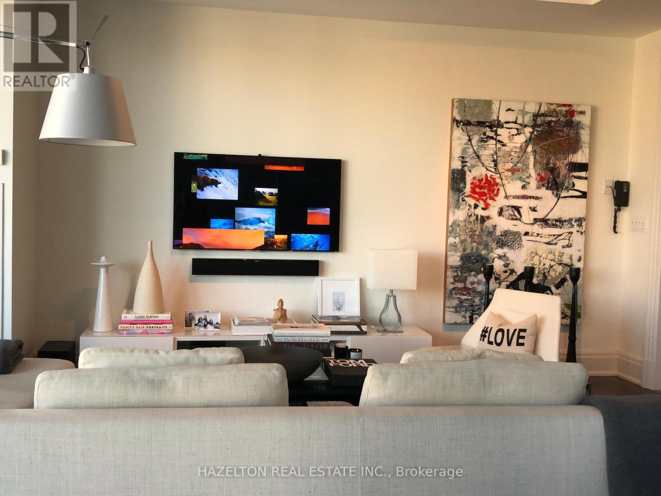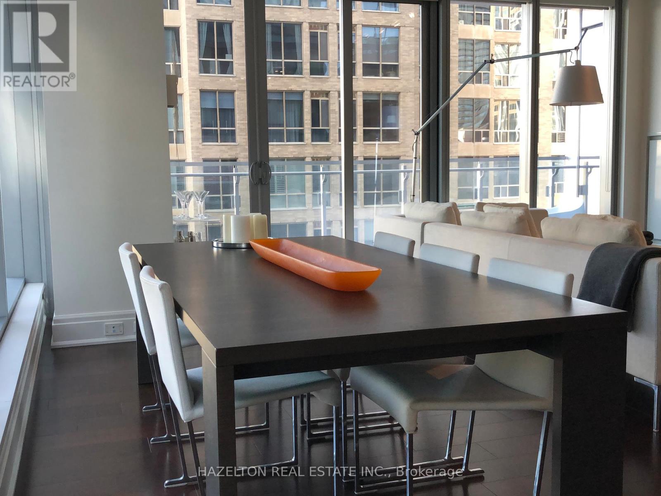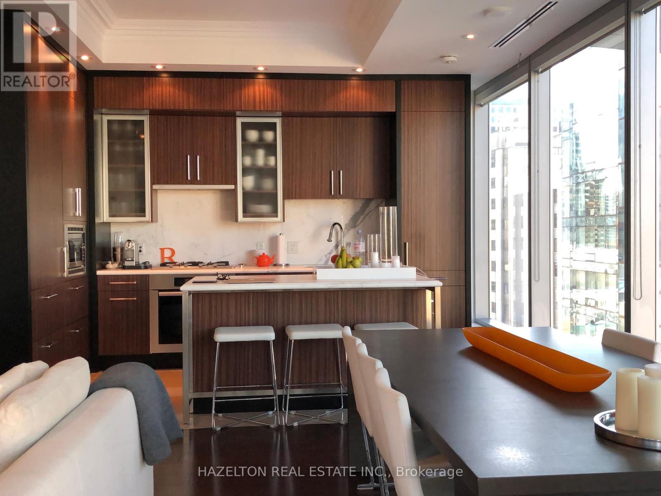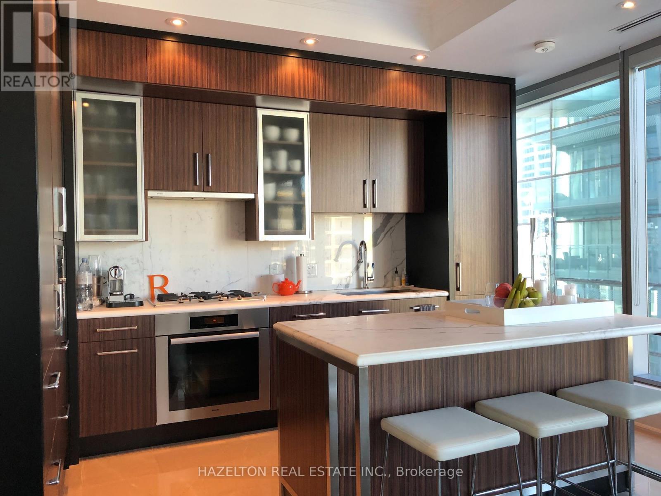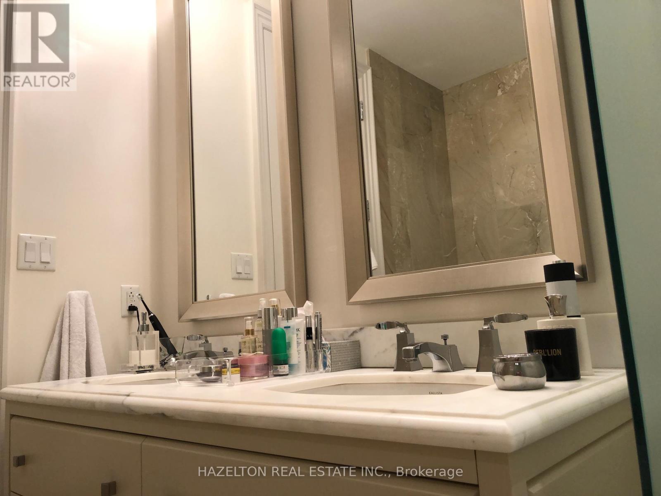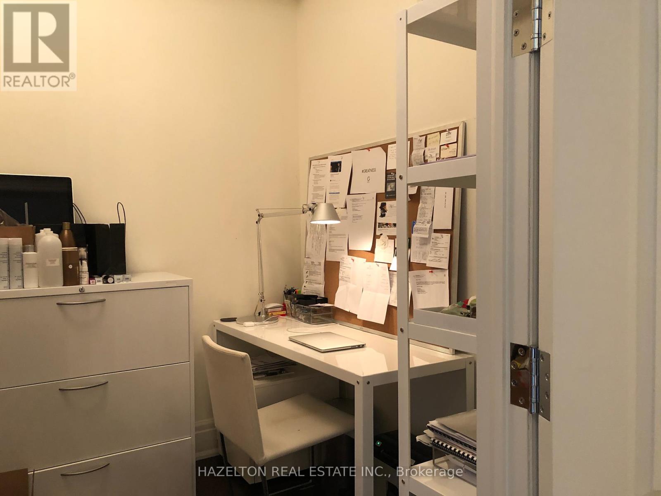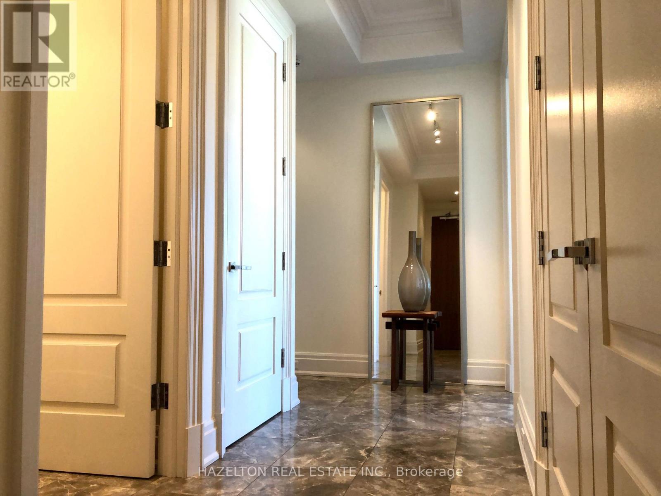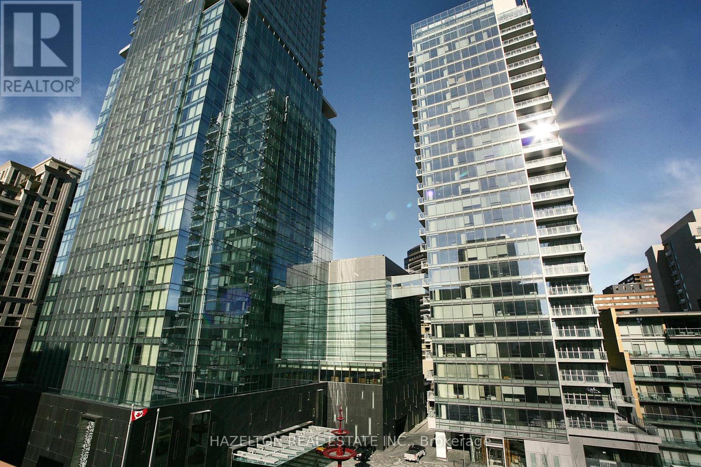701 - 55 Scollard Street Toronto, Ontario M5R 0A1
$2,230,000Maintenance, Common Area Maintenance, Heat, Insurance, Parking, Water
$2,444.73 Monthly
Maintenance, Common Area Maintenance, Heat, Insurance, Parking, Water
$2,444.73 MonthlyFabulous Four Seasons Private Residences, in the heart of Yorkville. On the north west corner, approx 1260 sq ft, this bright oversized one bedroom plus den offers generously sized open concept space with 10 ft ceilings and floor to ceiling glass with a long balcony to enjoy sunny afternoons and sunsets. Top of the line built in appliances ,stone countertops and a centre island in the kitchen, open to the living/dining space for terrific entertaining. The separate den is ideal for a home office or occasional guest room. The primary bedroom is a real highlight: enormous space with plenty of room for a king sized bed plus a sitting area, and a walk in closet. Two spa like marble baths (2 piece in foyer plus decadent 6 piece ensuite). This is an ideal space in one of the best buildings in Toronto. **** EXTRAS **** Full services including valet parking, full concierge services, membership to the exclusive health club featuring an indoor pool and full spa, gym and yoga, signing privileges at the restaurants etc. One parking spot and one locker included (id:35492)
Property Details
| MLS® Number | C11913085 |
| Property Type | Single Family |
| Community Name | Annex |
| Community Features | Pet Restrictions |
| Features | Balcony, Carpet Free, In Suite Laundry |
| Parking Space Total | 1 |
| Pool Type | Indoor Pool |
Building
| Bathroom Total | 2 |
| Bedrooms Above Ground | 1 |
| Bedrooms Below Ground | 1 |
| Bedrooms Total | 2 |
| Amenities | Security/concierge, Exercise Centre, Visitor Parking, Separate Electricity Meters, Separate Heating Controls, Storage - Locker |
| Cooling Type | Central Air Conditioning |
| Flooring Type | Marble, Hardwood |
| Half Bath Total | 1 |
| Heating Fuel | Natural Gas |
| Heating Type | Heat Pump |
| Size Interior | 1,200 - 1,399 Ft2 |
| Type | Apartment |
Parking
| Underground |
Land
| Acreage | No |
Rooms
| Level | Type | Length | Width | Dimensions |
|---|---|---|---|---|
| Other | Foyer | Measurements not available | ||
| Other | Living Room | 6.1 m | 5.89 m | 6.1 m x 5.89 m |
| Other | Dining Room | Measurements not available | ||
| Other | Kitchen | 4.37 m | 2.13 m | 4.37 m x 2.13 m |
| Other | Primary Bedroom | 5.54 m | 4.65 m | 5.54 m x 4.65 m |
| Other | Den | 3.2 m | 2.14 m | 3.2 m x 2.14 m |
https://www.realtor.ca/real-estate/27778493/701-55-scollard-street-toronto-annex-annex
Contact Us
Contact us for more information
Janice Fox
Broker of Record
www.hazeltonre.com/
158 Davenport Rd 2nd Flr
Toronto, Ontario M5R 1J2
(416) 924-3779
(647) 351-4370

