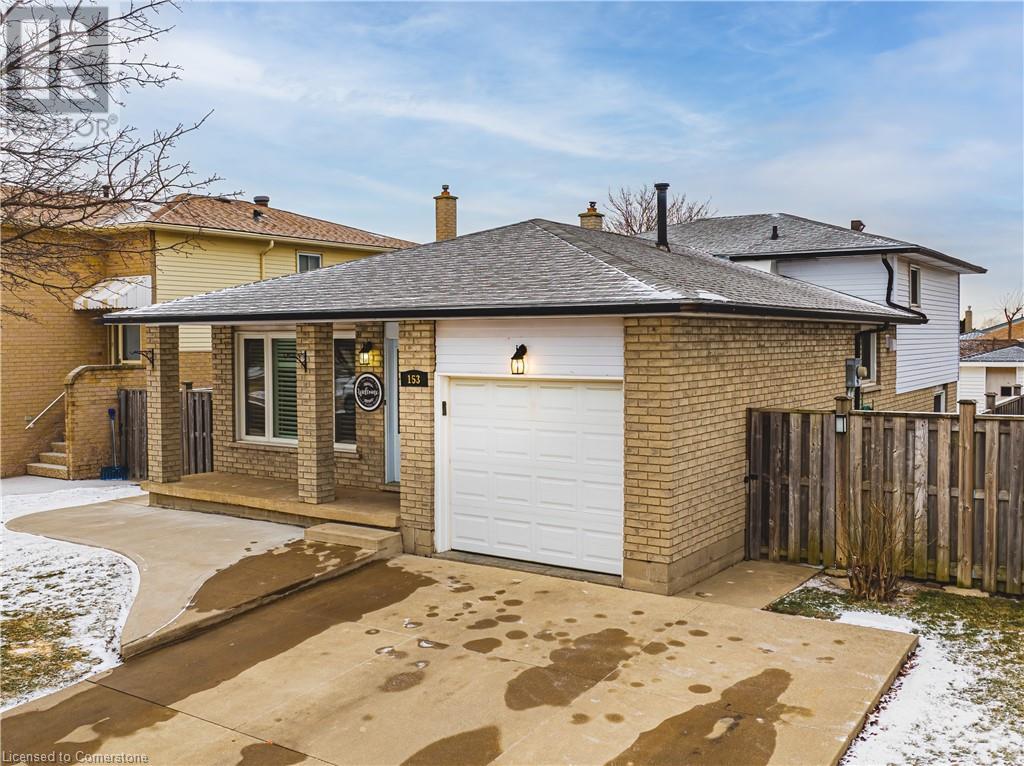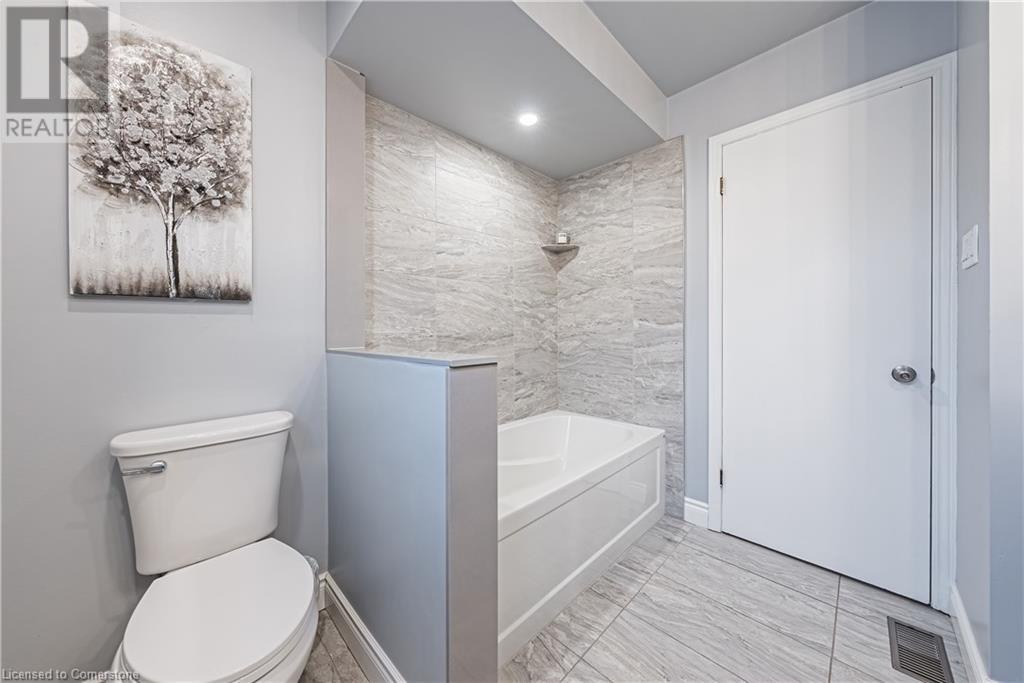153 Ravenbury Drive Hamilton, Ontario L8W 2B4
$849,900
Pride of ownership is evident in this well-maintained home, with the same owner for 40 years. Welcome to 153 Ravenbury Drive, located in the highly sought-after Randall Central Mountain area. This home has been meticulously cared for and offers 3+1 bedrooms and 2 full, beautifully renovated bathrooms. The updated kitchen boasts espresso cabinets and newer stainless steel appliances. The open-concept living and dining room provides plenty of space for entertaining guests. The second level features 3 spacious bedrooms. Lower level walkout family room provides direct access to a private, fenced rear yard—perfect for outdoor relaxation or entertaining. A cozy sitting room with a gas fireplace adds a touch of comfort to the home. The basement includes a large bedroom, laundry area, and access to the garage, as well as plenty of storage space and a cold room. Recent updates include: Roof 2021, Walkways 2021, Shutters 2022, Upstairs Bath 2020, Lower Bath 2022, Dishwasher 2024, Fridge, Stove, Washer & Dryer 2022. There is ample parking for up to 5 cars, and the home is within walking distance to schools and parks. Enjoy the convenience of being close to Limeridge Mall, Grocery stores, rec center, LINC with easy access to the QEW and 403. This is a fantastic opportunity to own a home that has been lovingly maintained and is ready for your next chapter. (id:35492)
Open House
This property has open houses!
2:00 pm
Ends at:4:00 pm
Property Details
| MLS® Number | 40688714 |
| Property Type | Single Family |
| Amenities Near By | Public Transit, Schools, Shopping |
| Equipment Type | Water Heater |
| Features | Southern Exposure, Automatic Garage Door Opener |
| Parking Space Total | 5 |
| Rental Equipment Type | Water Heater |
Building
| Bathroom Total | 2 |
| Bedrooms Above Ground | 3 |
| Bedrooms Below Ground | 1 |
| Bedrooms Total | 4 |
| Appliances | Dishwasher, Dryer, Refrigerator, Stove, Washer |
| Basement Development | Partially Finished |
| Basement Type | Full (partially Finished) |
| Construction Style Attachment | Detached |
| Cooling Type | Central Air Conditioning |
| Exterior Finish | Brick, Metal |
| Fireplace Present | Yes |
| Fireplace Total | 1 |
| Foundation Type | Block |
| Heating Type | Forced Air |
| Size Interior | 1,686 Ft2 |
| Type | House |
| Utility Water | Municipal Water |
Parking
| Attached Garage |
Land
| Access Type | Highway Access |
| Acreage | No |
| Land Amenities | Public Transit, Schools, Shopping |
| Sewer | Municipal Sewage System |
| Size Depth | 100 Ft |
| Size Frontage | 44 Ft |
| Size Total Text | Under 1/2 Acre |
| Zoning Description | C |
Rooms
| Level | Type | Length | Width | Dimensions |
|---|---|---|---|---|
| Second Level | Bedroom | 9'2'' x 8'6'' | ||
| Second Level | 3pc Bathroom | Measurements not available | ||
| Second Level | Bedroom | 11'4'' x 11'1'' | ||
| Second Level | Primary Bedroom | 13'6'' x 11'4'' | ||
| Basement | Laundry Room | Measurements not available | ||
| Basement | Bedroom | 16'3'' x 9'6'' | ||
| Lower Level | 3pc Bathroom | Measurements not available | ||
| Lower Level | Sitting Room | 12'3'' x 11'1'' | ||
| Lower Level | Family Room | 19'10'' x 13'8'' | ||
| Main Level | Dining Room | 10'10'' x 10'9'' | ||
| Main Level | Living Room | 16'2'' x 10'4'' | ||
| Main Level | Kitchen | 15'8'' x 11'6'' |
https://www.realtor.ca/real-estate/27778579/153-ravenbury-drive-hamilton
Contact Us
Contact us for more information

Joseph Capostagno
Salesperson
(905) 575-7217
http//realintro.com/josephcapostagno
Unit 101 1595 Upper James St.
Hamilton, Ontario L9B 0H7
(905) 575-5478
(905) 575-7217
www.remaxescarpment.com/














































