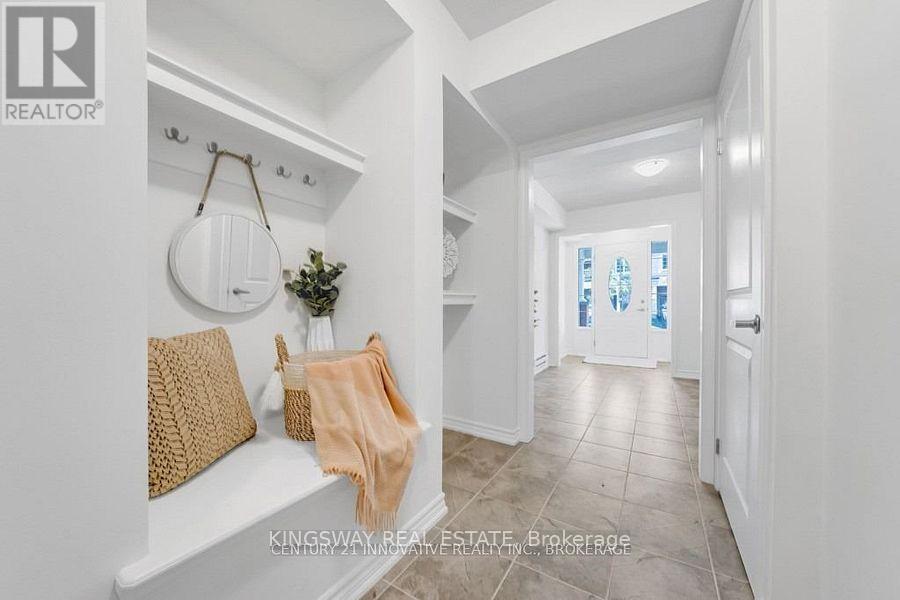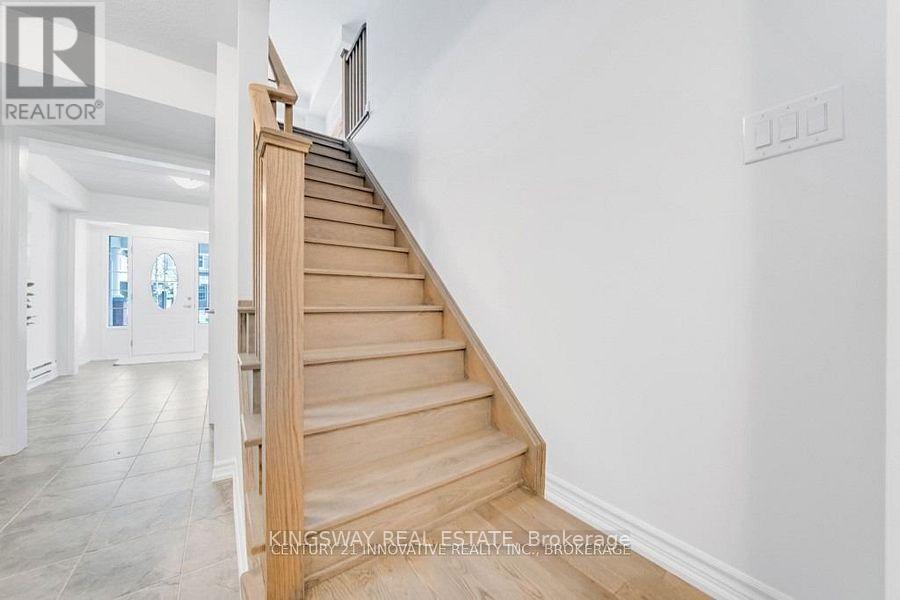32 Goldeye Street Whitby, Ontario L1P 0E5
3 Bedroom
3 Bathroom
1,500 - 2,000 ft2
Central Air Conditioning
Forced Air
$879,786
Gorgeous!!! Rarely Offered, Freehold Townhouse***Very Bright. Mattamy Built. 3 Bedrooms And 3 Washrooms Upgrade Standing Shower In The M B Room. Laminate Through Main Floor And Hallways. Upgraded Oak Wood Stairs.Open Concept Layout. Stainless Steel Appliances. Upgraded In Kitchen Cabinets. Laundry On 2nd Floor.Minutes To Highway 412 And 401. Close To Shopping, Banking, School And Much More. Property is vacant and has virtual staging. (id:35492)
Property Details
| MLS® Number | E11913181 |
| Property Type | Single Family |
| Community Name | Rural Whitby |
| Parking Space Total | 2 |
Building
| Bathroom Total | 3 |
| Bedrooms Above Ground | 3 |
| Bedrooms Total | 3 |
| Basement Development | Finished |
| Basement Type | N/a (finished) |
| Construction Style Attachment | Attached |
| Cooling Type | Central Air Conditioning |
| Exterior Finish | Brick, Stone |
| Flooring Type | Laminate, Tile, Carpeted |
| Foundation Type | Poured Concrete |
| Half Bath Total | 1 |
| Heating Fuel | Natural Gas |
| Heating Type | Forced Air |
| Stories Total | 3 |
| Size Interior | 1,500 - 2,000 Ft2 |
| Type | Row / Townhouse |
| Utility Water | Municipal Water |
Parking
| Attached Garage |
Land
| Acreage | No |
| Sewer | Sanitary Sewer |
| Size Depth | 44 Ft ,3 In |
| Size Frontage | 21 Ft |
| Size Irregular | 21 X 44.3 Ft |
| Size Total Text | 21 X 44.3 Ft |
Rooms
| Level | Type | Length | Width | Dimensions |
|---|---|---|---|---|
| Second Level | Living Room | 4.78 m | 3.74 m | 4.78 m x 3.74 m |
| Second Level | Dining Room | 3.55 m | 2.88 m | 3.55 m x 2.88 m |
| Second Level | Kitchen | 4.6 m | 3.04 m | 4.6 m x 3.04 m |
| Second Level | Eating Area | 3.44 m | 2.79 m | 3.44 m x 2.79 m |
| Third Level | Primary Bedroom | 4.57 m | 2.89 m | 4.57 m x 2.89 m |
| Third Level | Bedroom 2 | 3.4 m | 2.77 m | 3.4 m x 2.77 m |
| Third Level | Bedroom 3 | 3.44 m | 2.79 m | 3.44 m x 2.79 m |
| Ground Level | Great Room | 3.04 m | 3.04 m | 3.04 m x 3.04 m |
https://www.realtor.ca/real-estate/27778745/32-goldeye-street-whitby-rural-whitby
Contact Us
Contact us for more information
Mudassar Baig
Broker
mudassarhomes.com/
Kingsway Real Estate
201 City Centre Dr #1100
Mississauga, Ontario L5B 2T4
201 City Centre Dr #1100
Mississauga, Ontario L5B 2T4
(905) 277-2000
(905) 277-0020
www.kingswayrealestate.com/

































