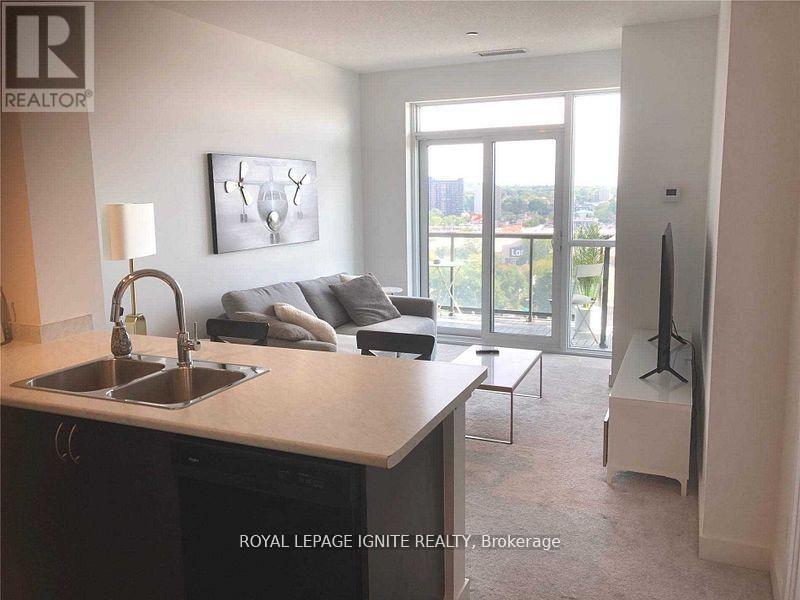1209 - 8 Trent Avenue Toronto, Ontario M4C 0A6
1 Bedroom
1 Bathroom
500 - 599 ft2
Central Air Conditioning
Forced Air
$589,999Maintenance, Water, Common Area Maintenance, Insurance, Parking
$443.99 Monthly
Maintenance, Water, Common Area Maintenance, Insurance, Parking
$443.99 Monthly*Newer 5-Year Upscale Modern Penthouse Condo, Steps to the Danforth Strip* 2 premium underground parking spots and 1 oversize/ premium locker near elevator* Walking distance to Danforth Main Subway Station and Danforth GO Station* Stunning floor-to-ceiling windows throughout* Enjoy the convenience of walking to schools, shops, restaurants, banks, Metro, LA Fitness, Comedy Bar, beach, and much more* Large balcony with an unobstructed lake view (id:35492)
Property Details
| MLS® Number | E11913267 |
| Property Type | Single Family |
| Community Name | East End-Danforth |
| Amenities Near By | Public Transit |
| Community Features | Pet Restrictions, Community Centre |
| Features | Cul-de-sac, Level Lot, Balcony |
| Parking Space Total | 2 |
Building
| Bathroom Total | 1 |
| Bedrooms Above Ground | 1 |
| Bedrooms Total | 1 |
| Amenities | Exercise Centre, Party Room, Visitor Parking, Recreation Centre, Storage - Locker |
| Appliances | Dishwasher, Dryer, Refrigerator, Stove, Washer |
| Cooling Type | Central Air Conditioning |
| Exterior Finish | Concrete |
| Flooring Type | Carpeted |
| Heating Fuel | Natural Gas |
| Heating Type | Forced Air |
| Size Interior | 500 - 599 Ft2 |
| Type | Apartment |
Parking
| Underground |
Land
| Acreage | No |
| Land Amenities | Public Transit |
Rooms
| Level | Type | Length | Width | Dimensions |
|---|---|---|---|---|
| Main Level | Living Room | 3.66 m | 3.23 m | 3.66 m x 3.23 m |
| Main Level | Dining Room | 3.66 m | 3.23 m | 3.66 m x 3.23 m |
| Main Level | Kitchen | 3.5 m | 2.82 m | 3.5 m x 2.82 m |
| Main Level | Primary Bedroom | 4.71 m | 2.87 m | 4.71 m x 2.87 m |
Contact Us
Contact us for more information
Paolo Consiglio
Salesperson
Royal LePage Ignite Realty
2980 Drew Rd #219a
Mississauga, Ontario L4T 0A7
2980 Drew Rd #219a
Mississauga, Ontario L4T 0A7
(416) 282-3333













