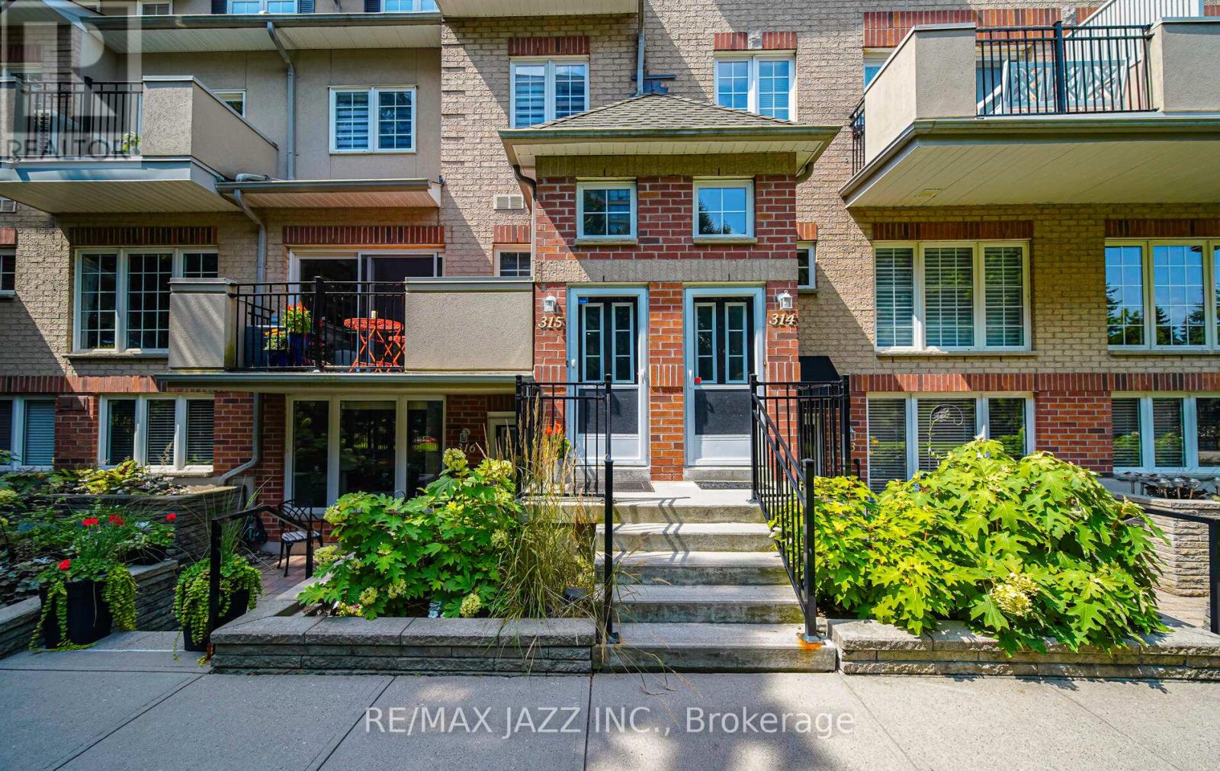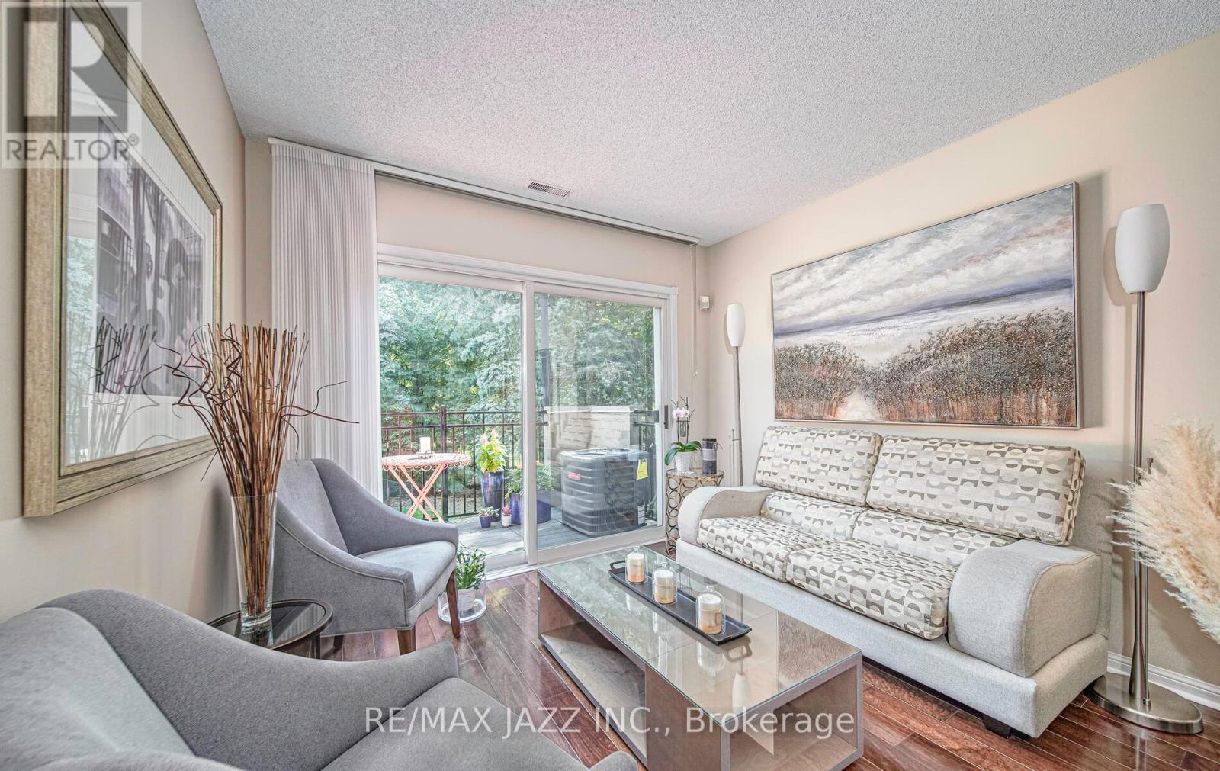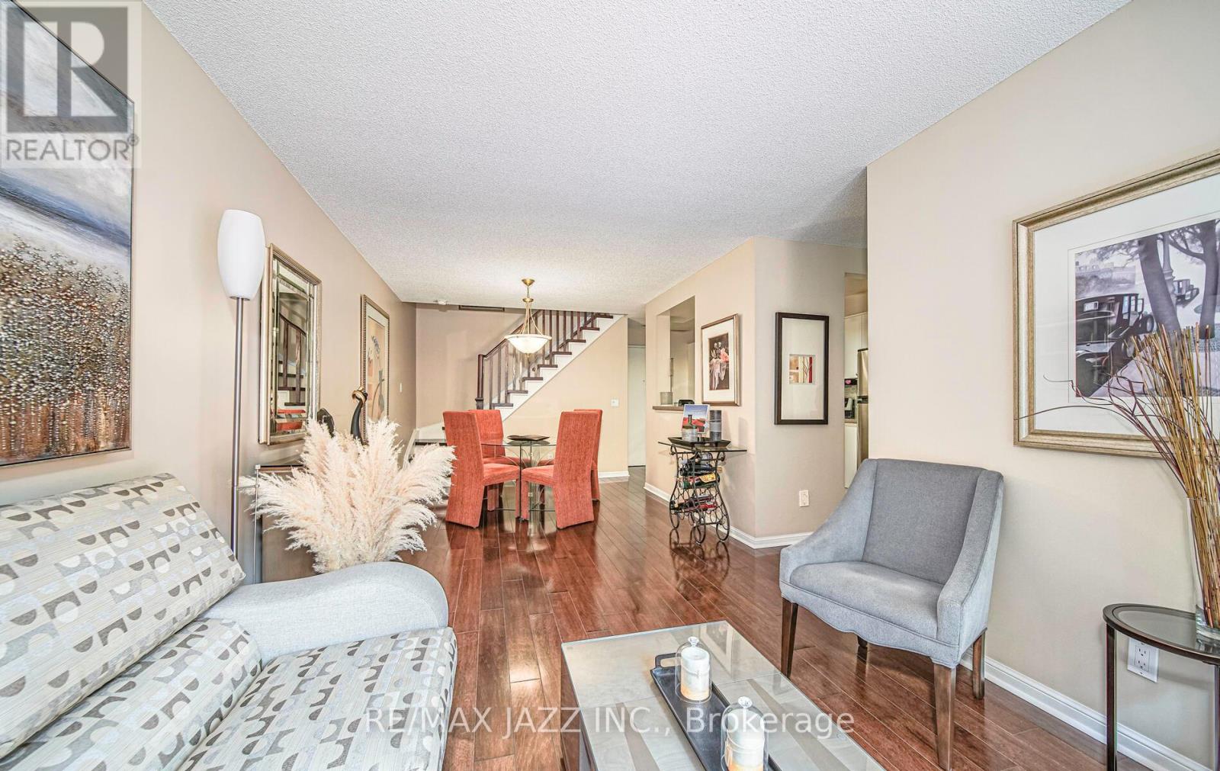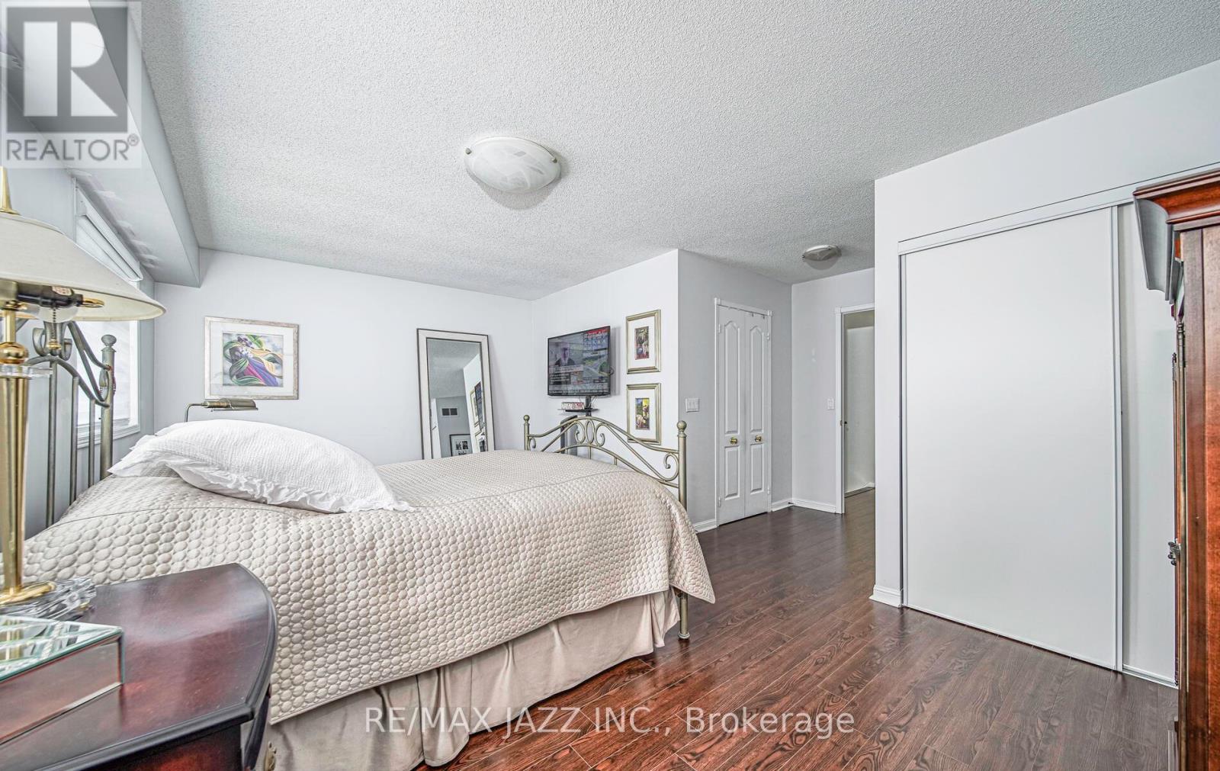315 - 1400 The Esplanade N Pickering, Ontario L1V 6V2
$650,000Maintenance, Water, Common Area Maintenance, Insurance, Parking
$795.99 Monthly
Maintenance, Water, Common Area Maintenance, Insurance, Parking
$795.99 MonthlyWelcome to your dream home! This stunning Tridel Casita townhome, lovingly maintained by its original owner, exudes pride of ownership and is ready for you to move right in. Offering an exquisite blend of comfort and style, this residence features three spacious bedrooms and two and a half pristine bathrooms. Luxury gated community in the heart of downtown Pickering. Walk to Pickering town centre, Go station, Esplanade Park, Medical centre, Pharmacy, Pickering public library & community centre, Public transit & easy access to the 401! Upon entering, you'll be greeted by the warmth of hardwood floors that grace the main level, creating an inviting and elegant atmosphere. The second and third levels boast sleek laminate flooring, adding a modern touch to the cozy ambiance. Natural light floods the third level through a beautiful skylight, creating a bright and airy space. This home truly shines with its meticulous upkeep and thoughtful details. Whether you're hosting gatherings in the open concept living and dining area, sitting outside on your balcony facing park, or enjoying quiet moments in the serene bedrooms, every corner of this townhome reflects care and attention. Experience the convenience and comfort of this move-in ready gem. Dont miss your chance to own a piece of elegance in a desirable community. (id:35492)
Property Details
| MLS® Number | E11913311 |
| Property Type | Single Family |
| Community Name | Town Centre |
| Amenities Near By | Public Transit |
| Community Features | Pet Restrictions, Community Centre |
| Features | Balcony |
| Parking Space Total | 2 |
Building
| Bathroom Total | 3 |
| Bedrooms Above Ground | 3 |
| Bedrooms Total | 3 |
| Amenities | Storage - Locker |
| Appliances | Central Vacuum, Dishwasher, Dryer, Microwave, Refrigerator, Stove, Washer, Window Coverings |
| Cooling Type | Central Air Conditioning |
| Exterior Finish | Brick |
| Flooring Type | Hardwood, Laminate |
| Half Bath Total | 1 |
| Heating Fuel | Natural Gas |
| Heating Type | Hot Water Radiator Heat |
| Stories Total | 3 |
| Size Interior | 1,600 - 1,799 Ft2 |
| Type | Row / Townhouse |
Parking
| Underground |
Land
| Acreage | No |
| Land Amenities | Public Transit |
| Zoning Description | Residential |
Rooms
| Level | Type | Length | Width | Dimensions |
|---|---|---|---|---|
| Second Level | Bedroom 2 | 4.27 m | 3.05 m | 4.27 m x 3.05 m |
| Second Level | Bedroom 3 | 3.35 m | 2.74 m | 3.35 m x 2.74 m |
| Third Level | Primary Bedroom | 5.49 m | 3.35 m | 5.49 m x 3.35 m |
| Main Level | Kitchen | 2.44 m | 2.44 m | 2.44 m x 2.44 m |
| Main Level | Eating Area | 2.74 m | 2.44 m | 2.74 m x 2.44 m |
| Main Level | Dining Room | 7.01 m | 3.05 m | 7.01 m x 3.05 m |
| Main Level | Living Room | 7.01 m | 3.05 m | 7.01 m x 3.05 m |
Contact Us
Contact us for more information

Joann Visaretis
Salesperson
visaproperties.com/
https//www.facebook.com/soldbyvisa/
21 Drew St
Oshawa, Ontario L1H 4Z7
(905) 728-1600
(905) 436-1745















