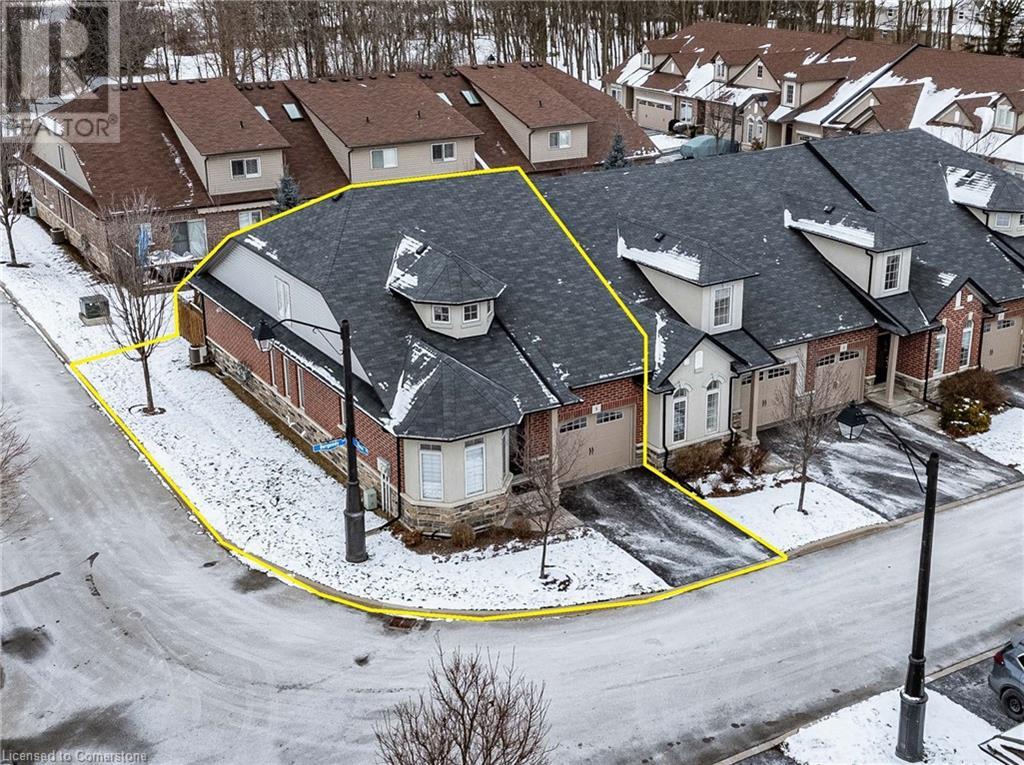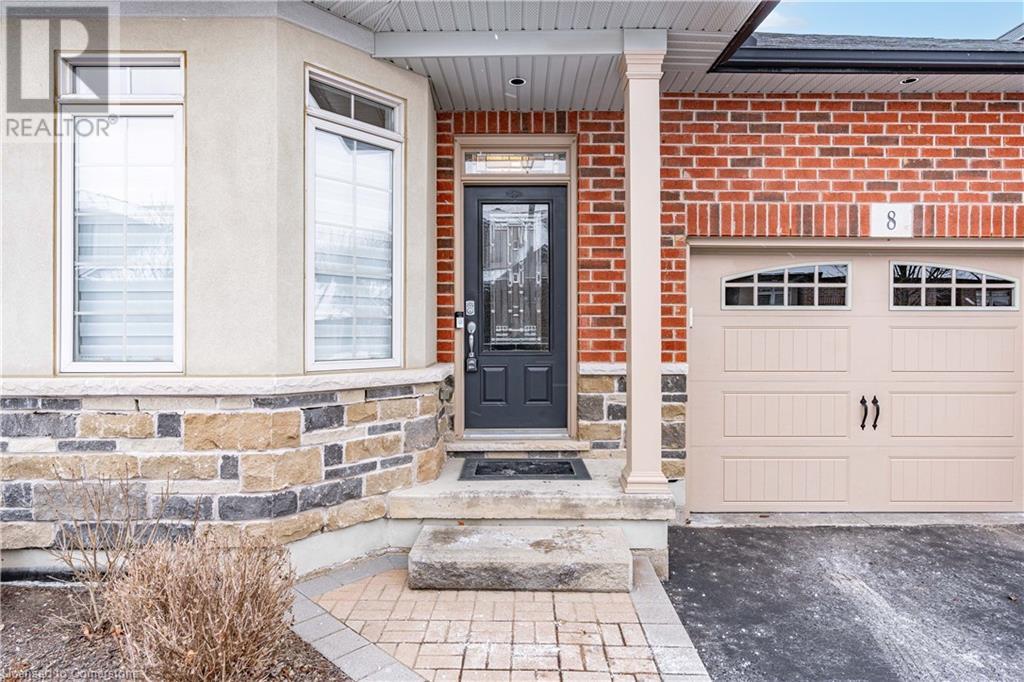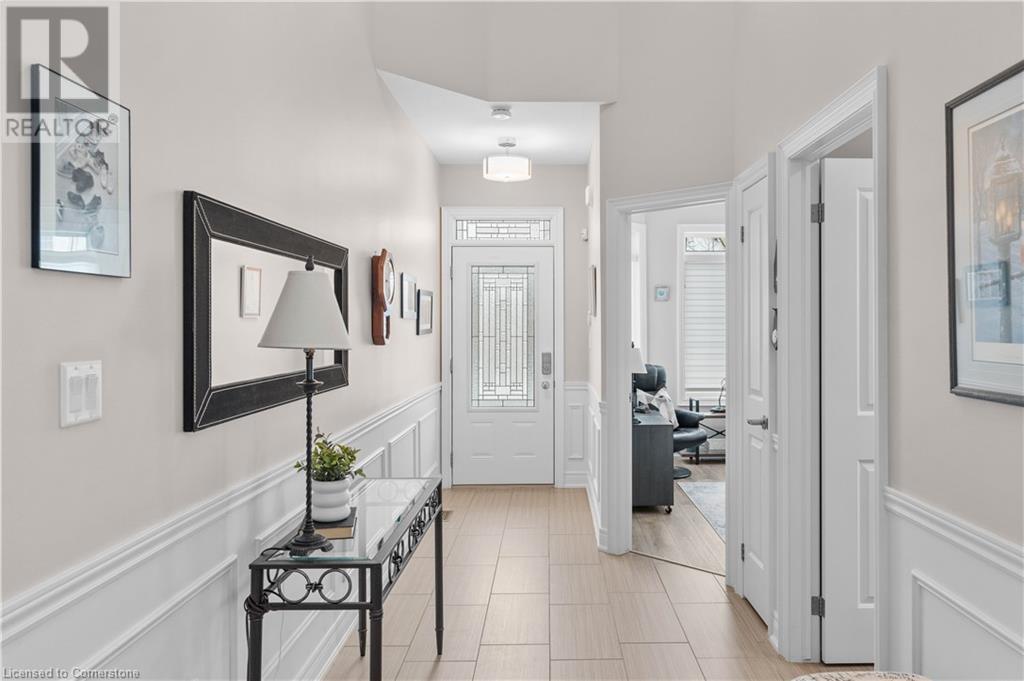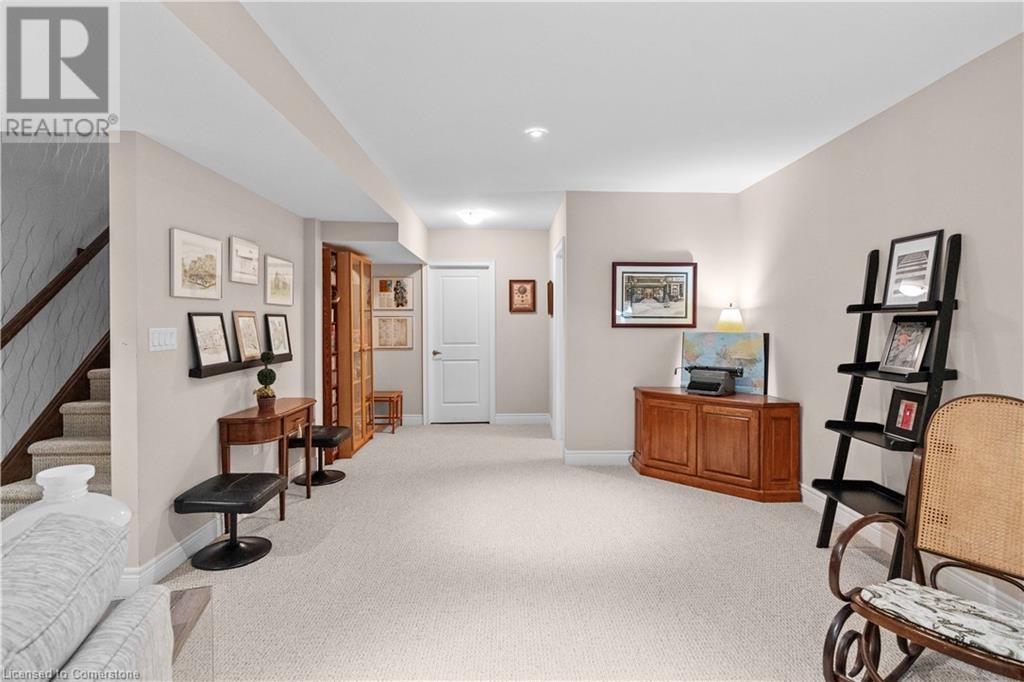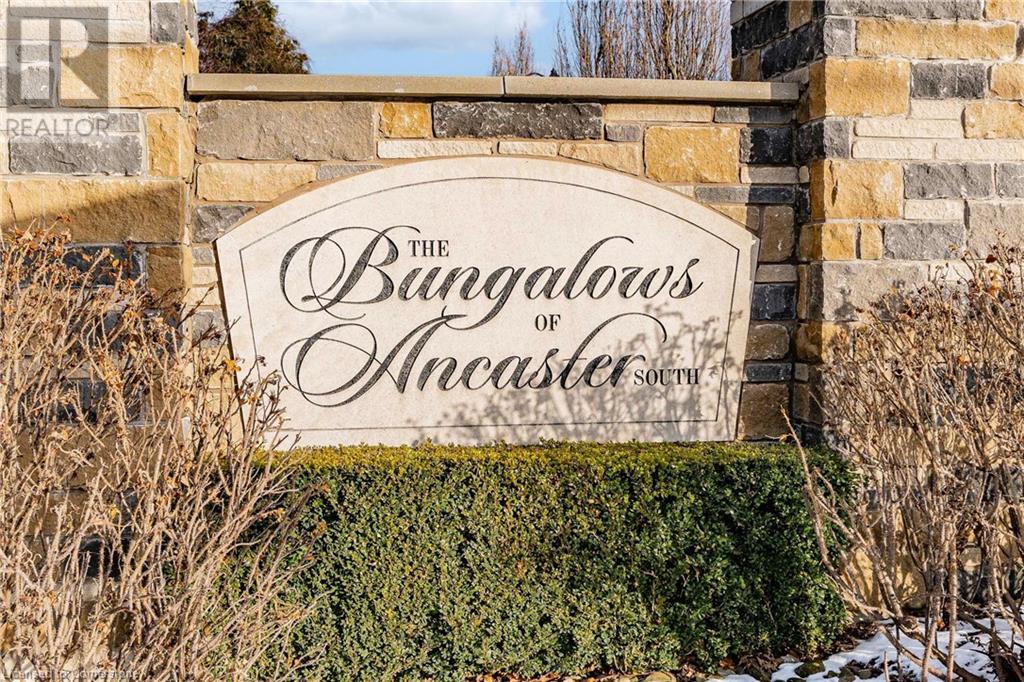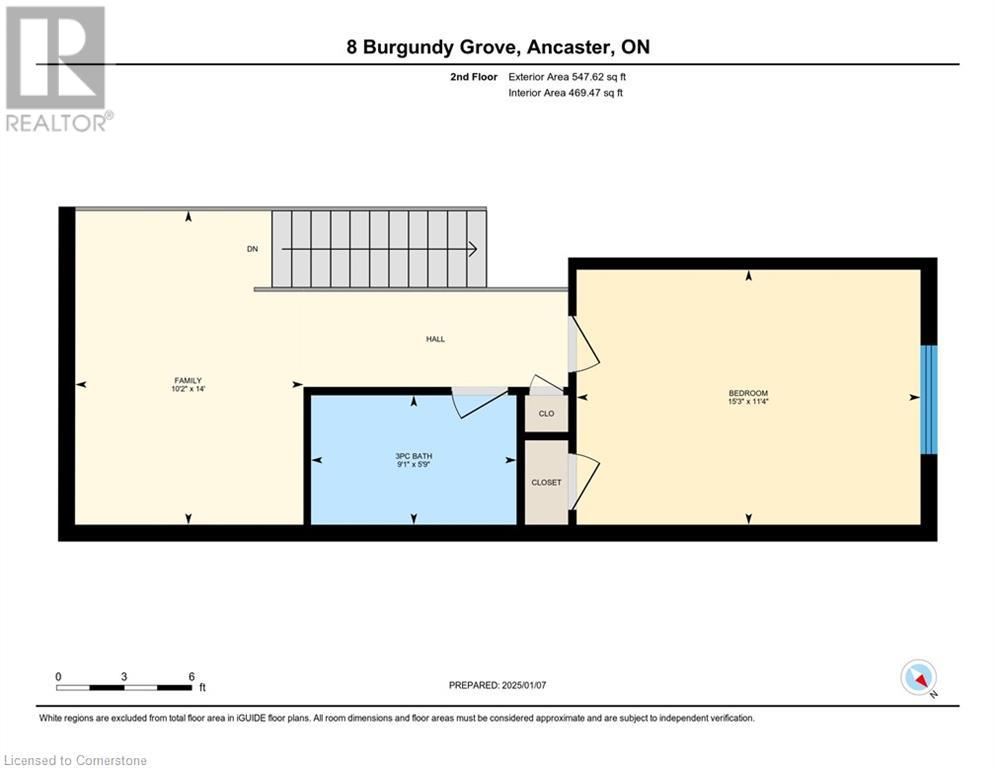8 Burgundy Grove Ancaster, Ontario L9K 0E7
$924,900Maintenance, Insurance, Landscaping, Property Management, Parking
$380 Monthly
Maintenance, Insurance, Landscaping, Property Management, Parking
$380 MonthlyWelcome HOME to 8 Burgundy Grove in the sought after Bungalows of Ancaster development. This small enclave of executive townhomes, located minutes from the 403 is a perfect place for someone looking for safety, and a sense of community. Step inside this almost 1900 square foot, END UNIT bungaloft to find 17' cathedral ceilings, plus a stunning open concept kitchen, living, and dining area. With everything you need on one level: primary retreat with private 4pc ensuite, laundry, home office / den, and a 2pc powder room for guests - this place truly has it all. But we're not finished, head up to the loft area to find another reading nook, a second generously sized bedroom, with its own 3pc bath. Finally, downstairs is the fully finished basement which offers another 500 square feet of additional finished living space. Set up as a movie theater and barely feeling like a basement, with its 9' ceilings, another full (4pc) bath plus more storage space than you can imagine! Close to everything Ancaster has to offer, this executive residence with all its natural light from the additional end unit windows, will not last long - so please, come see your new HOME today. (id:35492)
Open House
This property has open houses!
2:00 pm
Ends at:4:00 pm
See you there!
2:00 pm
Ends at:4:00 pm
See you there!
Property Details
| MLS® Number | 40687966 |
| Property Type | Single Family |
| Amenities Near By | Airport, Golf Nearby, Hospital, Park, Place Of Worship, Playground, Public Transit, Schools, Shopping |
| Community Features | Quiet Area, Community Centre |
| Equipment Type | Water Heater |
| Features | Southern Exposure, Corner Site, Conservation/green Belt, Balcony, Paved Driveway, Country Residential, Automatic Garage Door Opener |
| Parking Space Total | 2 |
| Rental Equipment Type | Water Heater |
| Structure | Porch |
Building
| Bathroom Total | 4 |
| Bedrooms Above Ground | 2 |
| Bedrooms Total | 2 |
| Appliances | Central Vacuum, Dishwasher, Dryer, Microwave, Refrigerator, Stove, Washer, Hood Fan, Window Coverings, Garage Door Opener |
| Architectural Style | Bungalow |
| Basement Development | Finished |
| Basement Type | Full (finished) |
| Constructed Date | 2013 |
| Construction Style Attachment | Attached |
| Cooling Type | Central Air Conditioning |
| Exterior Finish | Brick, Stone, Stucco |
| Fire Protection | Smoke Detectors |
| Fireplace Present | Yes |
| Fireplace Total | 1 |
| Fixture | Ceiling Fans |
| Foundation Type | Poured Concrete |
| Half Bath Total | 1 |
| Heating Fuel | Natural Gas |
| Stories Total | 1 |
| Size Interior | 2,391 Ft2 |
| Type | Row / Townhouse |
| Utility Water | Municipal Water |
Parking
| Attached Garage |
Land
| Access Type | Highway Access |
| Acreage | No |
| Fence Type | Fence |
| Land Amenities | Airport, Golf Nearby, Hospital, Park, Place Of Worship, Playground, Public Transit, Schools, Shopping |
| Sewer | Municipal Sewage System |
| Size Total Text | Under 1/2 Acre |
| Zoning Description | Single Family Residential |
Rooms
| Level | Type | Length | Width | Dimensions |
|---|---|---|---|---|
| Second Level | 3pc Bathroom | 9'1'' x 5'9'' | ||
| Second Level | Bedroom | 15'3'' x 11'4'' | ||
| Second Level | Family Room | 10'2'' x 14'0'' | ||
| Basement | Utility Room | 12'6'' x 13'4'' | ||
| Basement | Storage | 25'4'' x 13'1'' | ||
| Basement | 4pc Bathroom | 9' x 5' | ||
| Basement | Recreation Room | 32'7'' x 26'6'' | ||
| Main Level | Laundry Room | 5'3'' x 10'3'' | ||
| Main Level | 4pc Bathroom | 7'9'' x 10'3'' | ||
| Main Level | Primary Bedroom | 15'3'' x 11'7'' | ||
| Main Level | Office | 14'6'' x 8'9'' | ||
| Main Level | 2pc Bathroom | 6'4'' x 6'7'' | ||
| Main Level | Living Room | 16'4'' x 13'3'' | ||
| Main Level | Dining Room | 6'5'' x 15'4'' | ||
| Main Level | Kitchen | 15'4'' x 15'4'' |
Utilities
| Cable | Available |
| Natural Gas | Available |
| Telephone | Available |
https://www.realtor.ca/real-estate/27779008/8-burgundy-grove-ancaster
Contact Us
Contact us for more information

Evan Boyle
Salesperson
502 Brant Street Unit 1a
Burlington, Ontario L7R 2G4
(905) 631-8118

Jennifer Boyle
Salesperson
502 Brant Street
Burlington, Ontario L7R 2G4
(905) 631-8118


