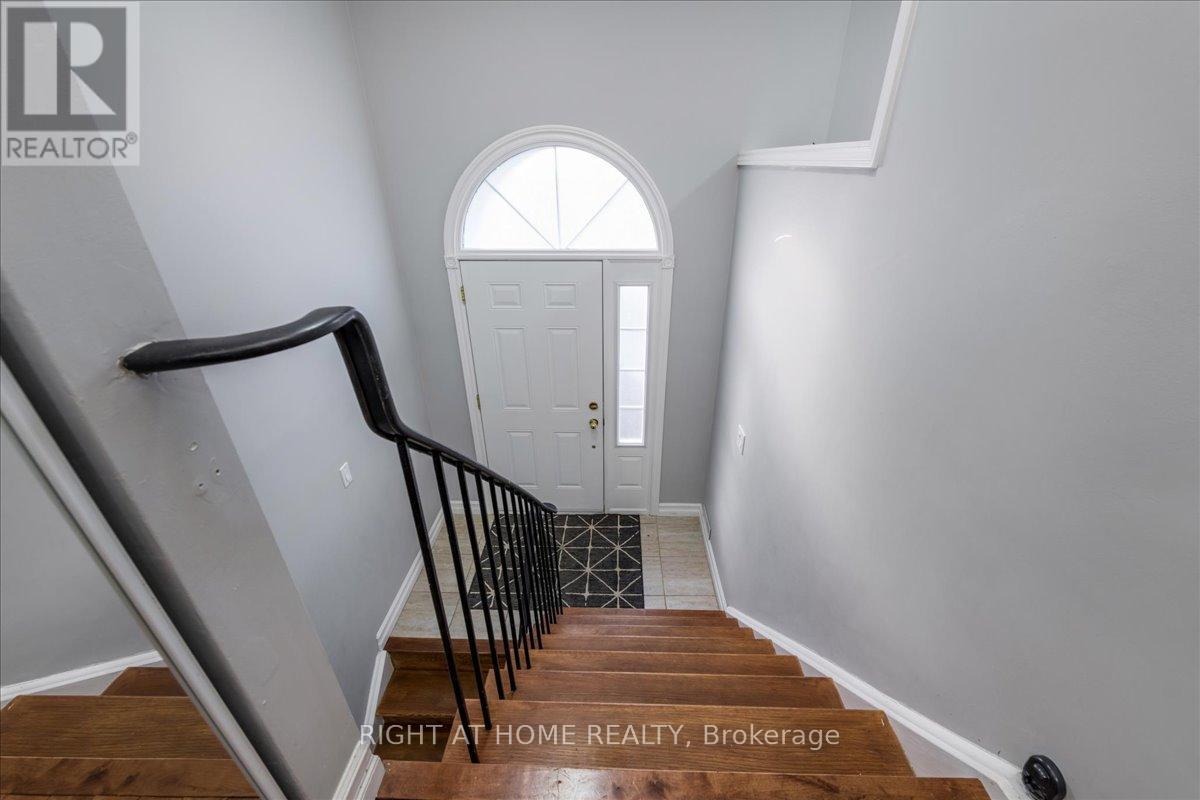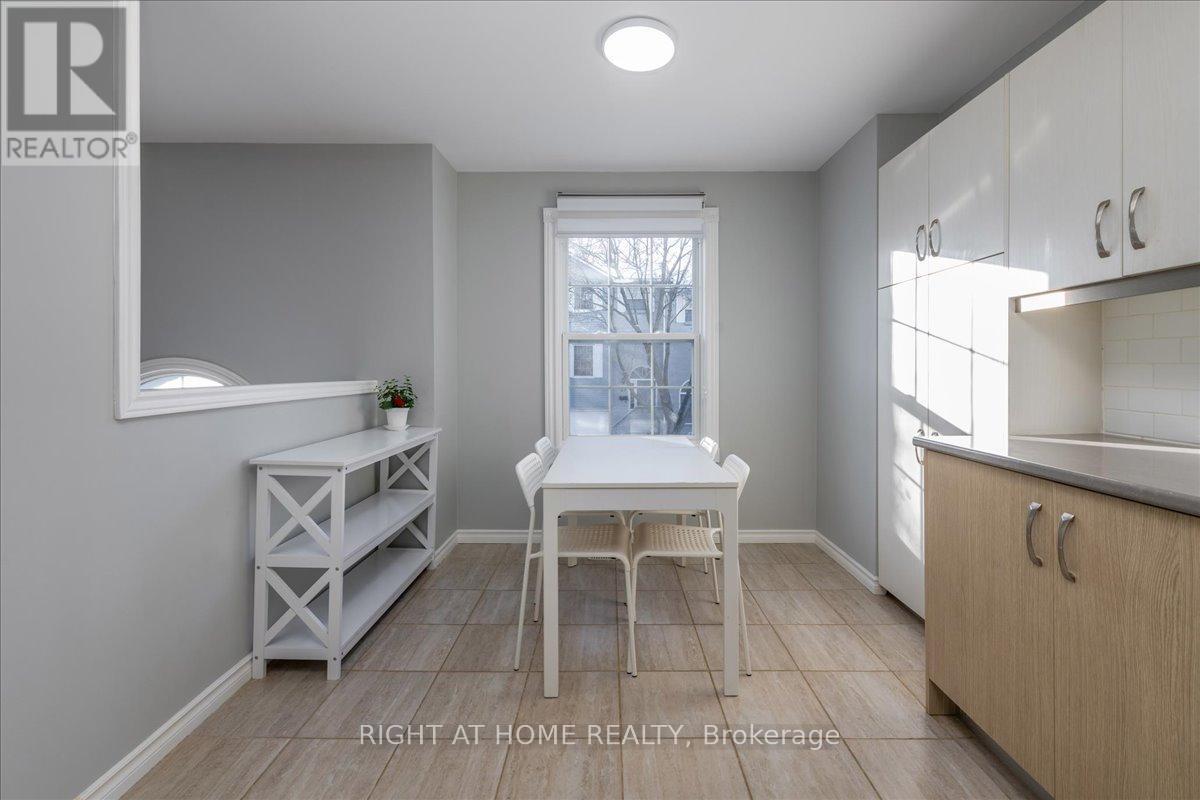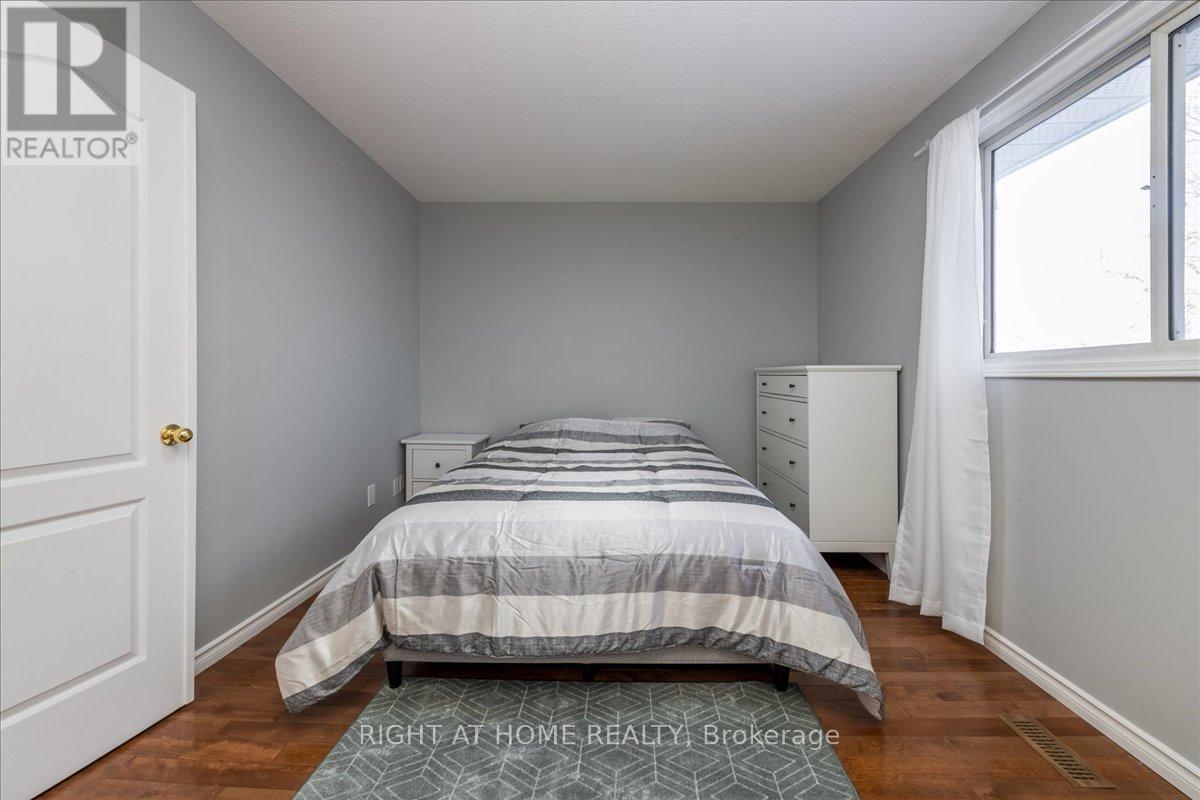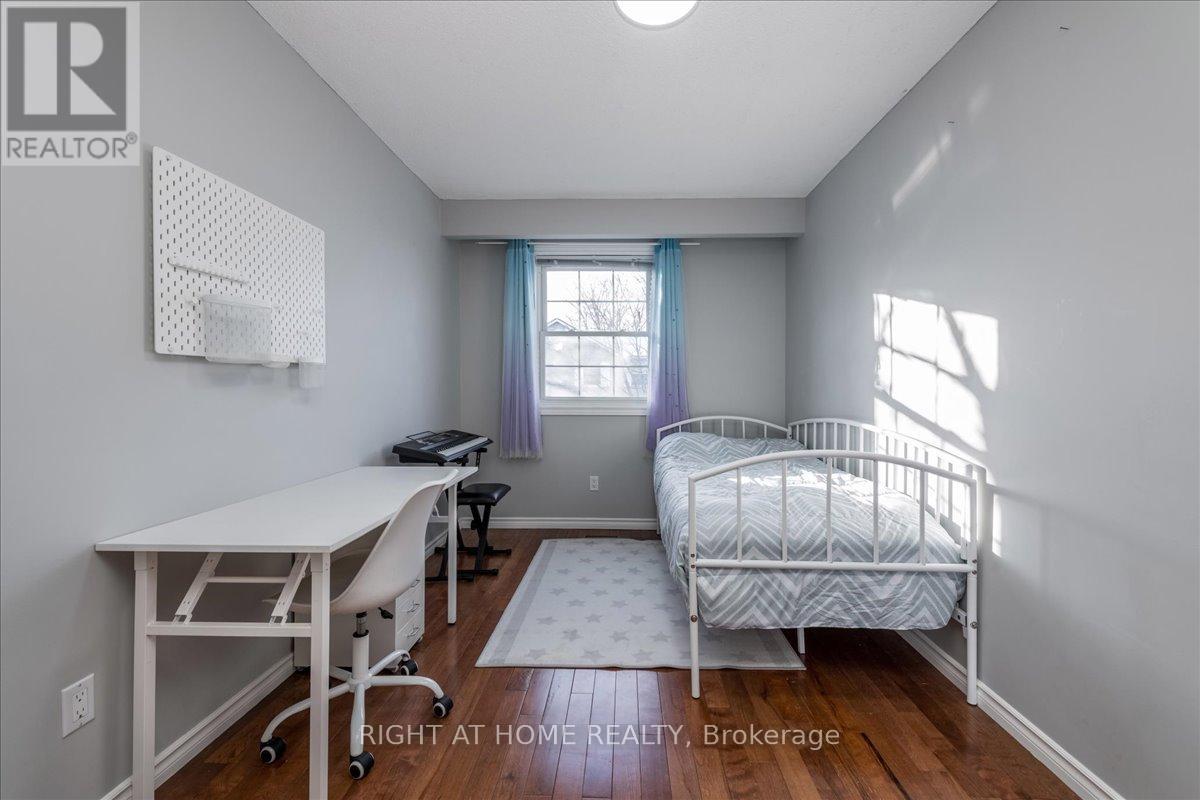40 Harmony Circle Bradford West Gwillimbury, Ontario L3Z 2T9
3 Bedroom
2 Bathroom
1,200 - 1,399 ft2
Central Air Conditioning
Forced Air
$628,000Maintenance, Insurance, Common Area Maintenance
$411.55 Monthly
Maintenance, Insurance, Common Area Maintenance
$411.55 MonthlyGreat Opportunity For First Time Buyers & Investors!! Spacious 3 Bed Townhouse In The Heart Of Bradford. Bright Family Kitchen With Breakfast Area. Open Concept Living & Dining Room. Double Sinks & Linen Closet In 2nd Floor Bathroom. Finished Walk-Out Lower Level. Fully Fenced Backyard. Direct Access Garage. Total Living Space Approximately 1400Sf. Walking distance to schools, Recreation Center, parks! Close To major shopping, Go Station, Hwy 400! **** EXTRAS **** Washer, Dryer, Stove, Fridge, Microwave, All Existing Light Fixture (id:35492)
Property Details
| MLS® Number | N11913380 |
| Property Type | Single Family |
| Community Name | Bradford |
| Community Features | Pet Restrictions |
| Features | Carpet Free, In Suite Laundry |
| Parking Space Total | 2 |
Building
| Bathroom Total | 2 |
| Bedrooms Above Ground | 3 |
| Bedrooms Total | 3 |
| Basement Development | Finished |
| Basement Features | Walk Out |
| Basement Type | N/a (finished) |
| Cooling Type | Central Air Conditioning |
| Exterior Finish | Brick, Vinyl Siding |
| Half Bath Total | 1 |
| Heating Fuel | Natural Gas |
| Heating Type | Forced Air |
| Stories Total | 2 |
| Size Interior | 1,200 - 1,399 Ft2 |
| Type | Row / Townhouse |
Parking
| Garage |
Land
| Acreage | No |
Rooms
| Level | Type | Length | Width | Dimensions |
|---|---|---|---|---|
| Second Level | Primary Bedroom | 4.6 m | 3.18 m | 4.6 m x 3.18 m |
| Second Level | Bedroom 2 | 2.54 m | 3.81 m | 2.54 m x 3.81 m |
| Second Level | Bedroom 3 | 2.62 m | 5.26 m | 2.62 m x 5.26 m |
| Lower Level | Recreational, Games Room | 4.06 m | 3.71 m | 4.06 m x 3.71 m |
| Main Level | Kitchen | 3.02 m | 5 m | 3.02 m x 5 m |
| Main Level | Dining Room | 2.8 m | 2.31 m | 2.8 m x 2.31 m |
| Main Level | Living Room | 5.3 m | 3.18 m | 5.3 m x 3.18 m |
Contact Us
Contact us for more information
Kelly Kim
Salesperson
Right At Home Realty
16850 Yonge Street #6b
Newmarket, Ontario L3Y 0A3
16850 Yonge Street #6b
Newmarket, Ontario L3Y 0A3
(905) 953-0550


























