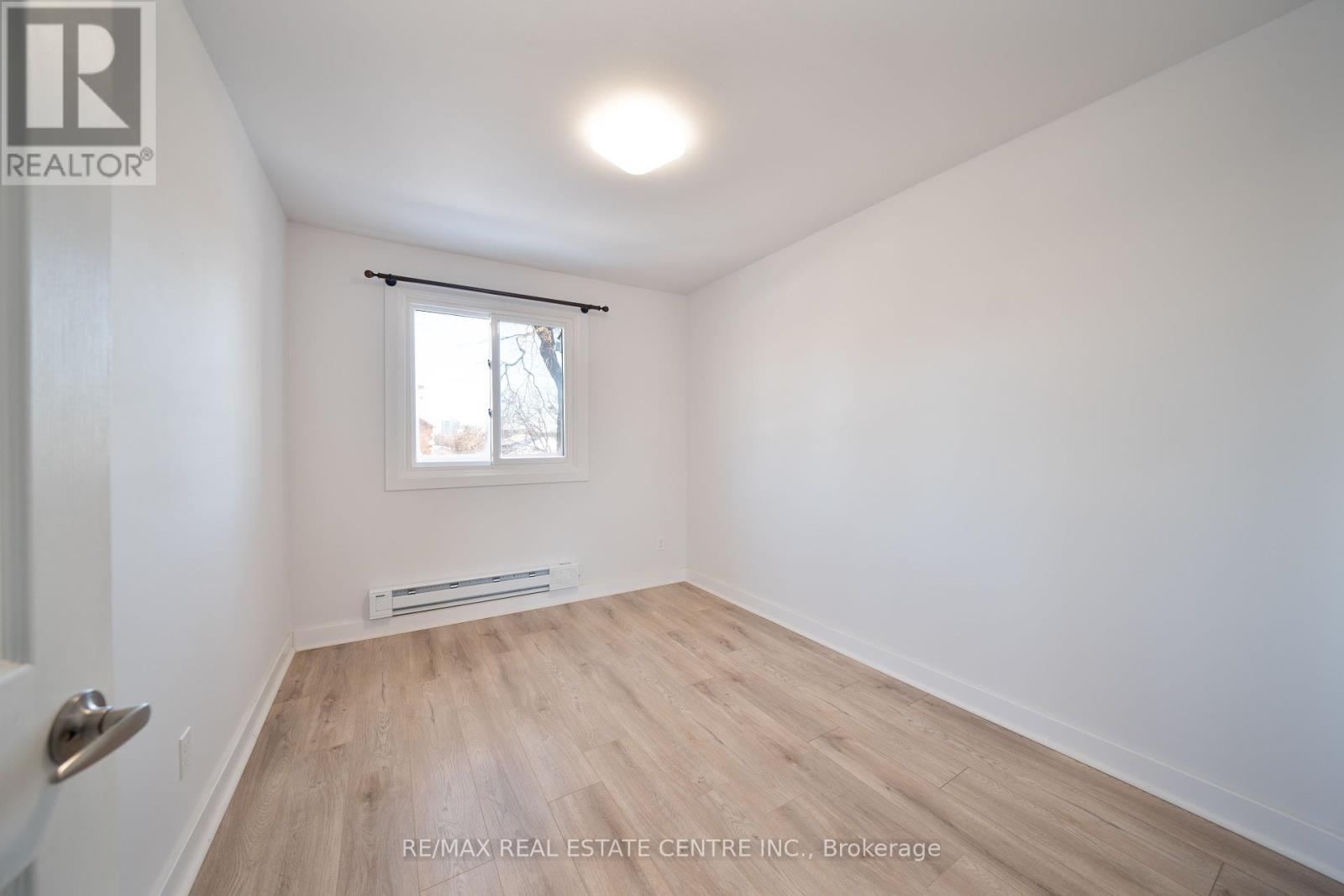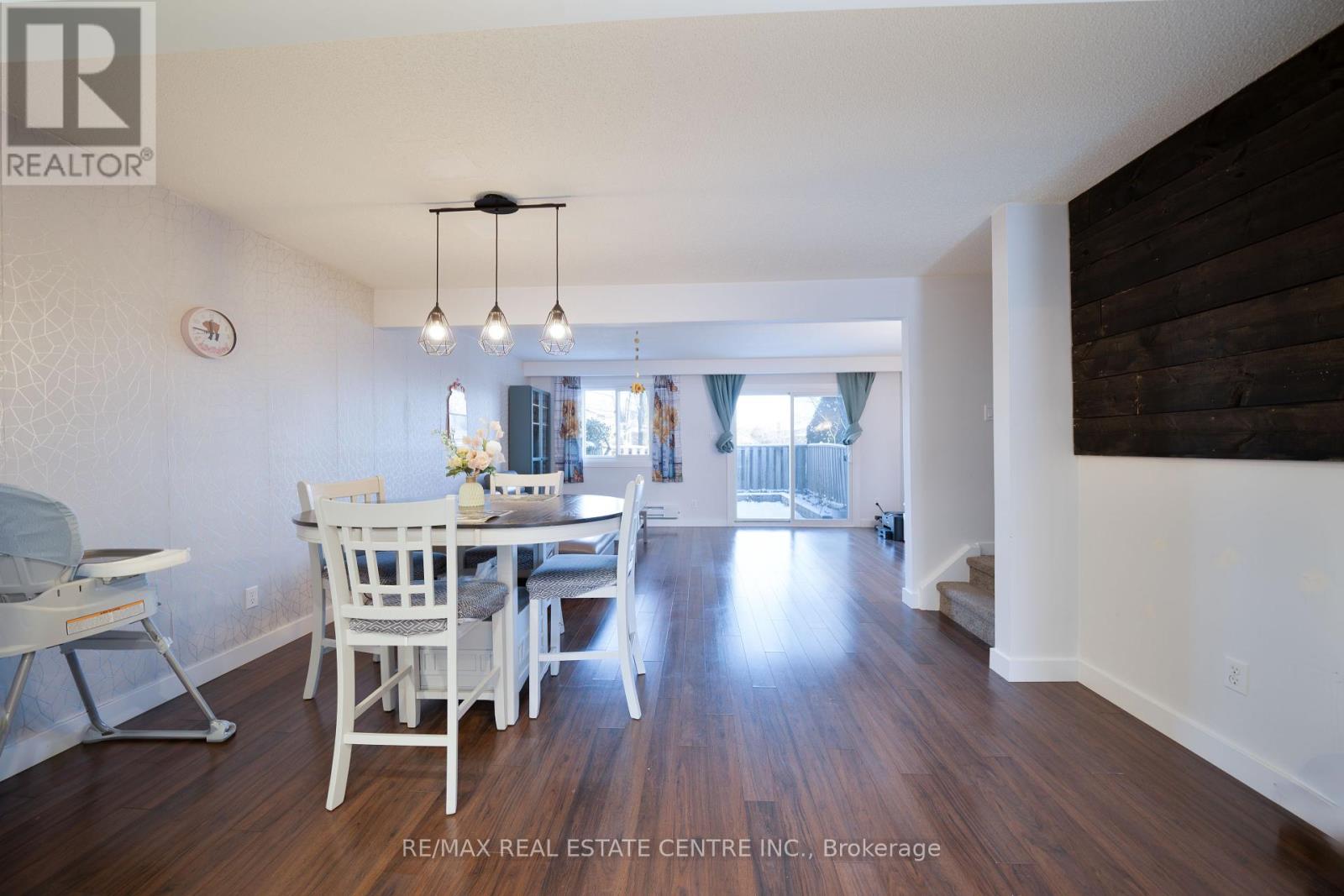3 - 1440 Sixth Line W Oakville, Ontario L6H 1X7
$699,999Maintenance, Common Area Maintenance, Insurance, Parking, Water
$514.01 Monthly
Maintenance, Common Area Maintenance, Insurance, Parking, Water
$514.01 MonthlySpacious townhome for sale in Oakville, Ontario! Great location with easy access to Highway 403, the QEW and Highway 407. The unit is located in the neighborhood of College Park and is in walking distance to White Oaks Public School, Sunningdale Public School and Munn's Public School. This open concept renovated townhome features an open concept kitchen with modern finishes and three spacious bedrooms with washrooms on both the main and second floors. The basement has a finished rec room and unfinished utility room. The backyard space is made for your enjoyment. (id:35492)
Property Details
| MLS® Number | W11913496 |
| Property Type | Single Family |
| Community Name | College Park |
| Community Features | Pet Restrictions |
| Parking Space Total | 1 |
Building
| Bathroom Total | 2 |
| Bedrooms Above Ground | 3 |
| Bedrooms Total | 3 |
| Appliances | Refrigerator, Stove, Washer |
| Basement Development | Partially Finished |
| Basement Type | N/a (partially Finished) |
| Exterior Finish | Brick |
| Flooring Type | Laminate, Tile |
| Half Bath Total | 1 |
| Heating Fuel | Electric |
| Heating Type | Baseboard Heaters |
| Stories Total | 2 |
| Size Interior | 1,400 - 1,599 Ft2 |
| Type | Row / Townhouse |
Land
| Acreage | No |
Rooms
| Level | Type | Length | Width | Dimensions |
|---|---|---|---|---|
| Second Level | Primary Bedroom | 4.79 m | 3.94 m | 4.79 m x 3.94 m |
| Second Level | Bedroom 2 | 3.39 m | 2.59 m | 3.39 m x 2.59 m |
| Second Level | Bedroom 3 | 2.66 m | 3.31 m | 2.66 m x 3.31 m |
| Basement | Recreational, Games Room | Measurements not available | ||
| Basement | Utility Room | Measurements not available | ||
| Main Level | Dining Room | 5.96 m | 5.49 m | 5.96 m x 5.49 m |
| Main Level | Living Room | 5.96 m | 5.49 m | 5.96 m x 5.49 m |
| Main Level | Kitchen | 4.5 m | 2.37 m | 4.5 m x 2.37 m |
https://www.realtor.ca/real-estate/27779618/3-1440-sixth-line-w-oakville-college-park-college-park
Contact Us
Contact us for more information
Eric Jensen
Salesperson
(905) 270-2000
(905) 270-0047



























