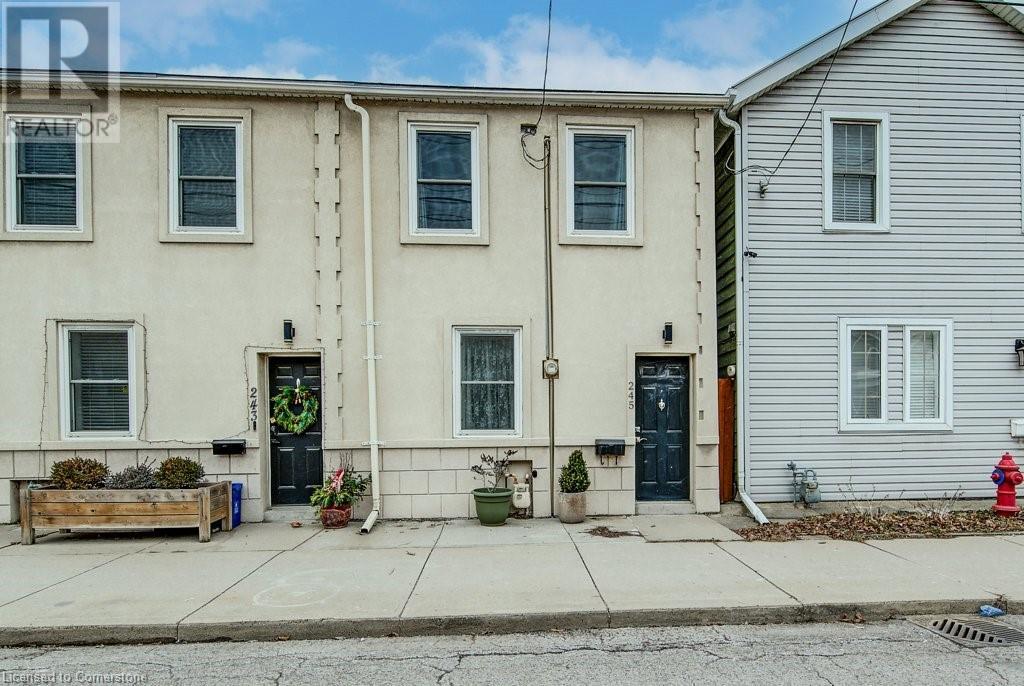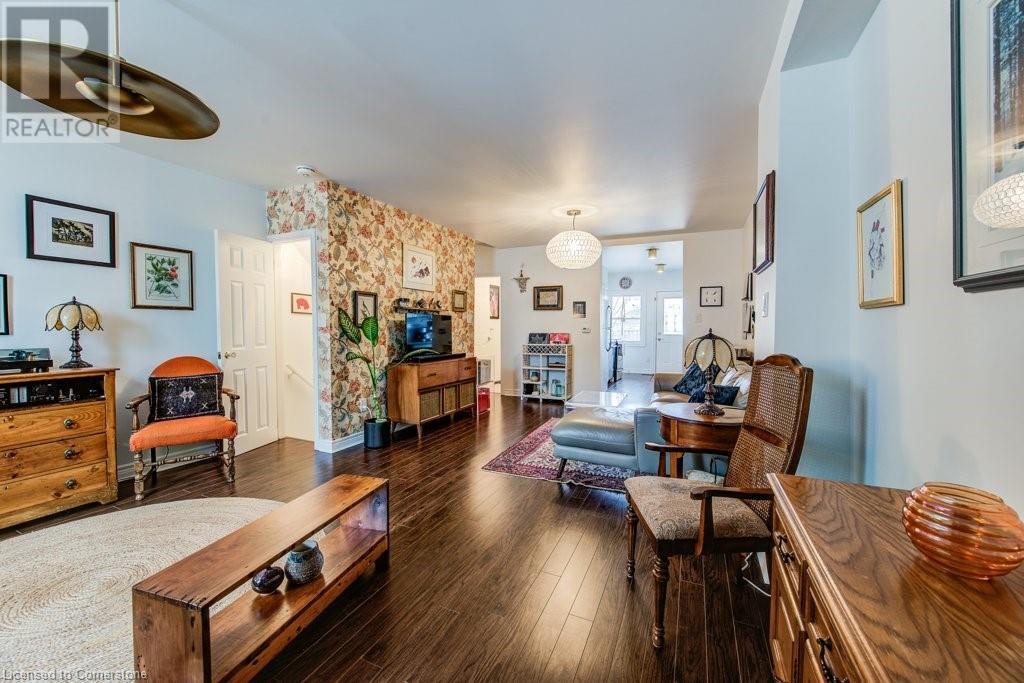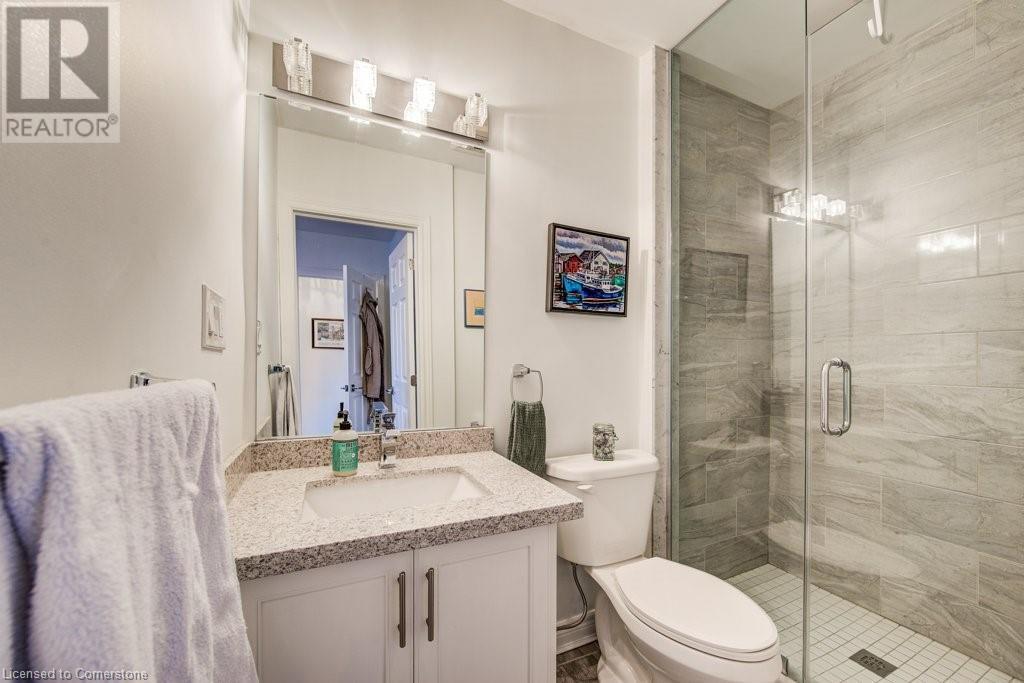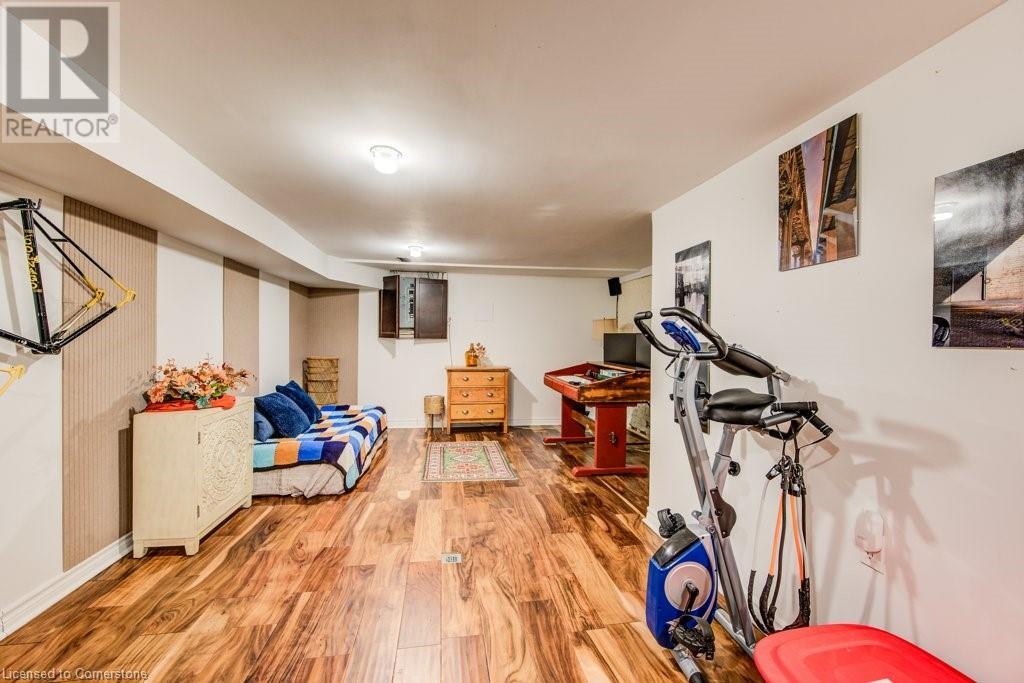245 Wellington Street N Hamilton, Ontario L8L 5A7
$535,000
245 Wellington Street North is a must see! This spacious row home featuring 2 beds + 2 baths (including ensuite) is perfect for first time buyers or if you’re looking to downsize. Recently renovated throughout, the home features a bright and fresh kitchen with granite counters, a large 4-pc bath on the main floor, a generously sized primary bedroom with 3-pc ensuite featuring glass shower. Other features include walk out from the kitchen into the private backyard, parking for 2 cars and a partially finished basement. (id:35492)
Open House
This property has open houses!
2:00 pm
Ends at:4:00 pm
Open house this Sunday 2-4pm! Lovely renovated 2 bed + 2 bath row home. Parking for 2 cars and finished basement. Features include ensuite bath - rear walk out from kitchen - quartz counters and mai
Property Details
| MLS® Number | 40688822 |
| Property Type | Single Family |
| Amenities Near By | Hospital, Schools |
| Equipment Type | Water Heater |
| Parking Space Total | 2 |
| Rental Equipment Type | Water Heater |
Building
| Bathroom Total | 2 |
| Bedrooms Above Ground | 2 |
| Bedrooms Total | 2 |
| Appliances | Dishwasher, Dryer, Refrigerator, Stove, Washer, Window Coverings |
| Architectural Style | 2 Level |
| Basement Development | Partially Finished |
| Basement Type | Full (partially Finished) |
| Constructed Date | 1890 |
| Construction Style Attachment | Link |
| Cooling Type | Central Air Conditioning |
| Exterior Finish | Stucco |
| Foundation Type | Stone |
| Heating Fuel | Natural Gas |
| Heating Type | Forced Air |
| Stories Total | 2 |
| Size Interior | 1,070 Ft2 |
| Type | House |
| Utility Water | Municipal Water |
Land
| Access Type | Road Access |
| Acreage | No |
| Land Amenities | Hospital, Schools |
| Sewer | Municipal Sewage System |
| Size Frontage | 18 Ft |
| Size Total Text | Under 1/2 Acre |
| Zoning Description | D |
Rooms
| Level | Type | Length | Width | Dimensions |
|---|---|---|---|---|
| Second Level | Bedroom | 12'6'' x 7'9'' | ||
| Second Level | Primary Bedroom | 15'6'' x 12'2'' | ||
| Second Level | Full Bathroom | 7'11'' x 4'3'' | ||
| Basement | Utility Room | 15'8'' x 8'3'' | ||
| Basement | Recreation Room | 19'10'' x 13'4'' | ||
| Main Level | Living Room | 23'8'' x 15'4'' | ||
| Main Level | Kitchen | 13'6'' x 9'1'' | ||
| Main Level | 4pc Bathroom | 7'9'' x 4'11'' |
https://www.realtor.ca/real-estate/27779644/245-wellington-street-n-hamilton
Contact Us
Contact us for more information
Steve Volf
Salesperson
(905) 648-7393
1122 Wilson Street West
Ancaster, Ontario L9G 3K9
(905) 648-4451
(905) 648-7393
www.royallepagestate.ca/






































