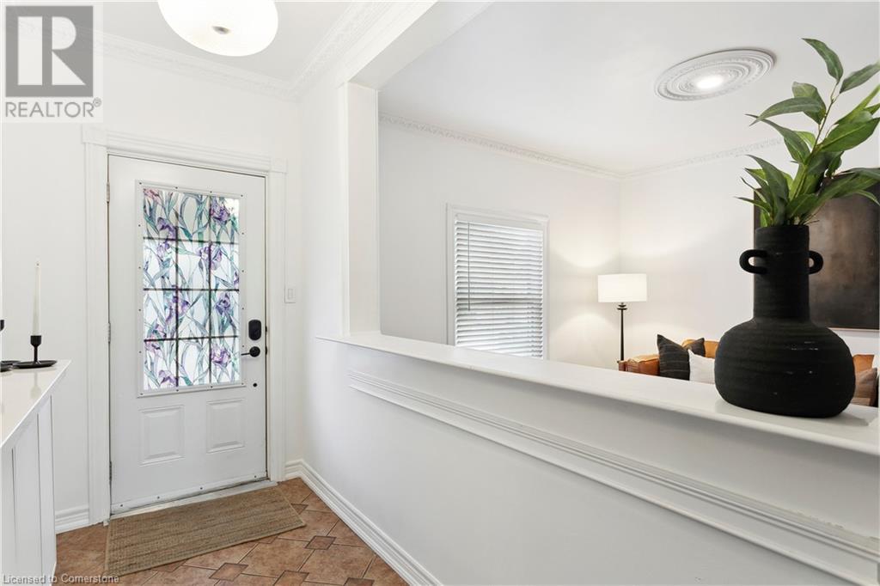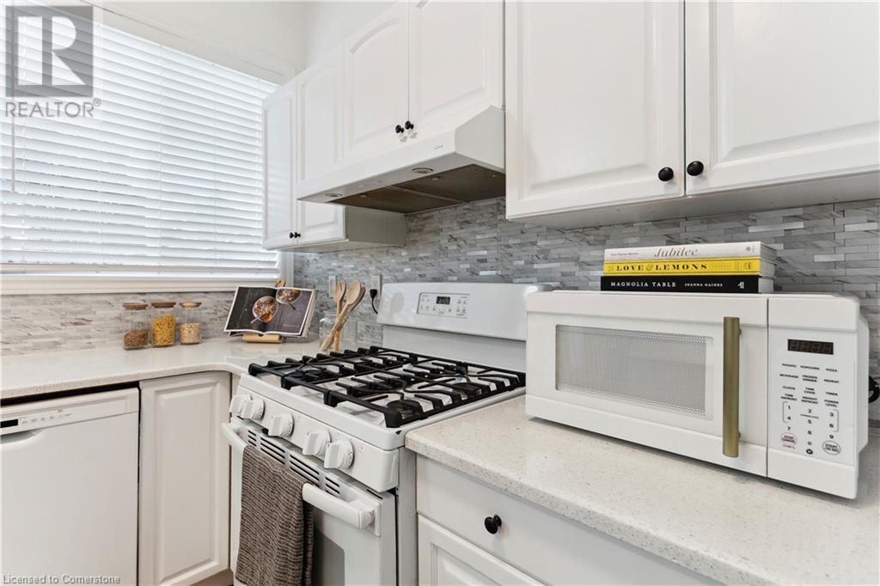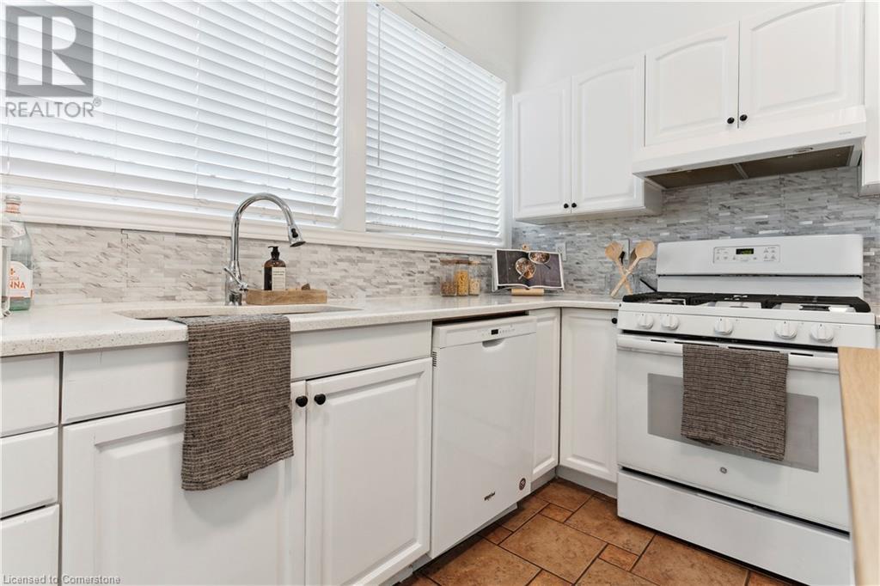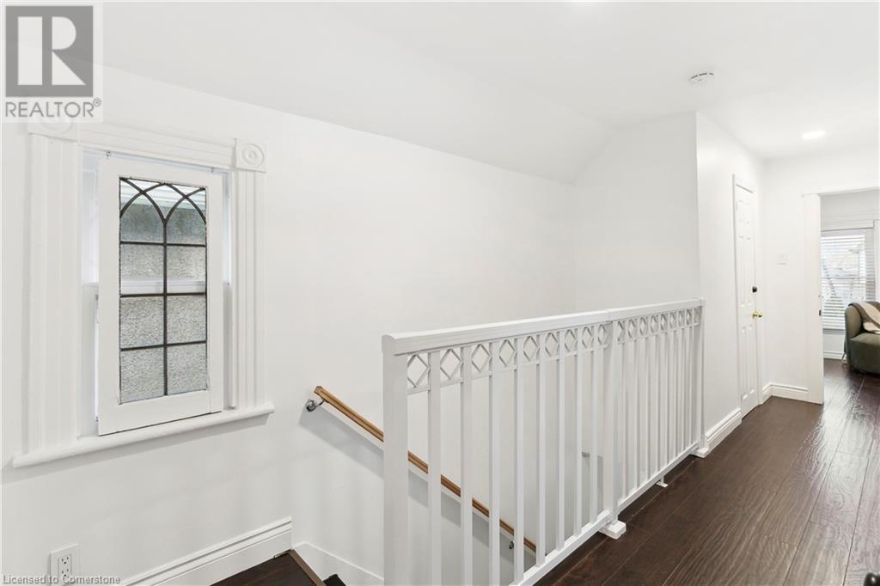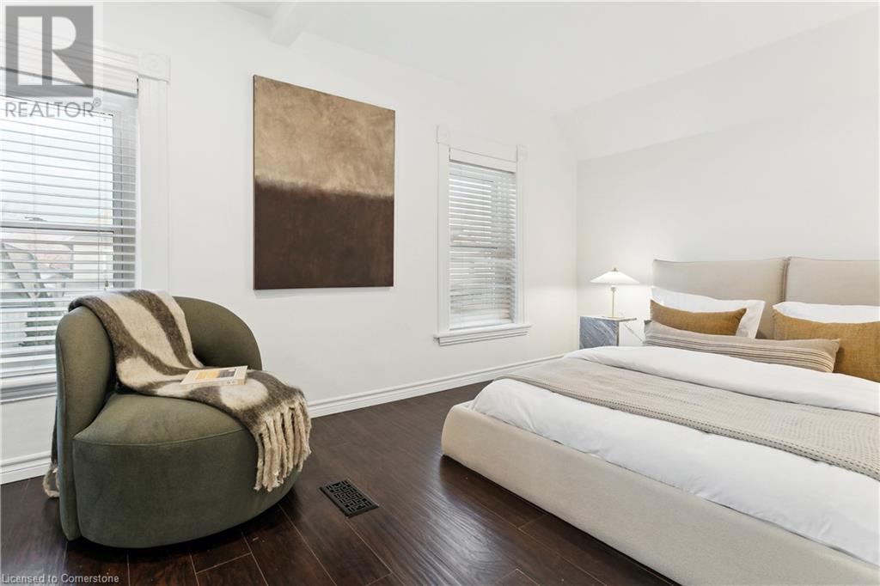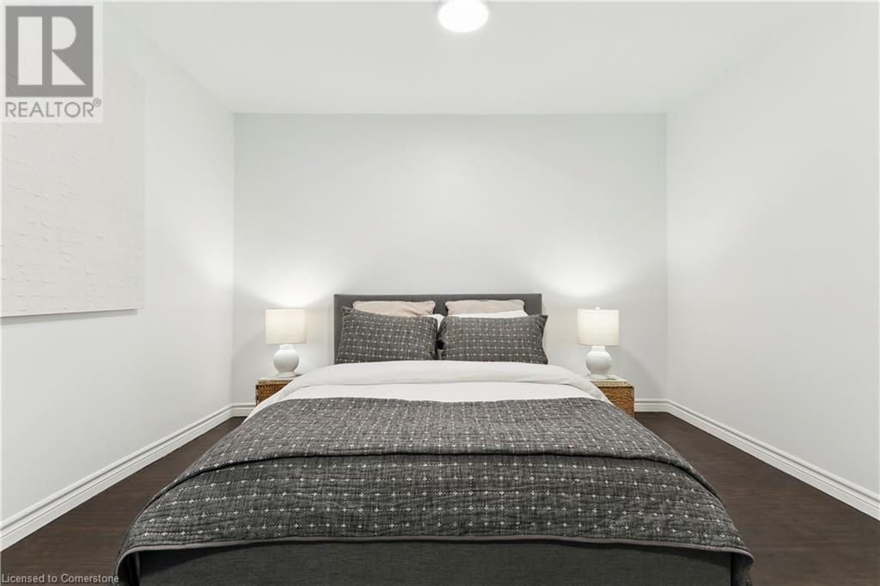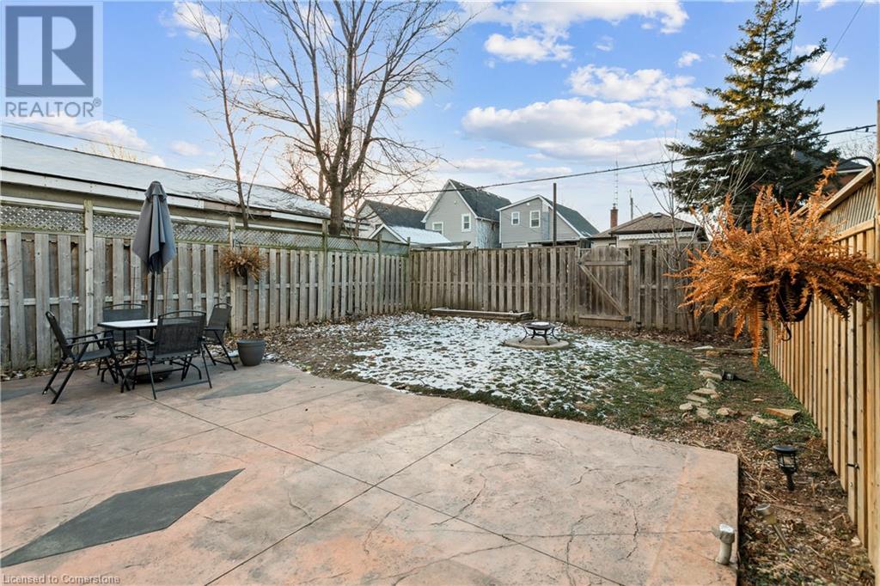201 Rosslyn Avenue N Hamilton, Ontario L8L 7P8
$629,990
Discover the charm and modern updates of 201 Rosslyn Avenue North! With over 1,700 sq ft of thoughtfully designed living space on a 25x100 ft lot, this home is perfect for first-time buyers or savvy investors seeking something special. Step inside to an open-concept layout with high ceilings and abundant natural light. The large kitchen is a dream for cooks, featuring sleek quartz countertops, ample prep space, and a raised entertaining area. This home offers 4 bedrooms, 2 updated bathrooms, and fresh paint with new light fixtures, all designed for comfort and style. Smart storage solutions ensure every space is functional and efficient. Outside, enjoy your own private entertainment area with an aggregate concrete driveway, patio, composite deck, and fully fenced yard for added privacy and security. Ideally located minutes from shopping, dining, and entertainment, including top restaurants like Shorty’s Pizza and Bernie’s Tavern, this home offers vibrant city living. This home is move-in ready and provides the perfect balance of character, comfort, and lifestyle. Book a tour today and see 201 Rosslyn Avenue North for yourself - a space where thoughtful design meets everyday living. (id:35492)
Open House
This property has open houses!
2:00 pm
Ends at:4:00 pm
2:00 pm
Ends at:4:00 pm
Property Details
| MLS® Number | 40688683 |
| Property Type | Single Family |
| Amenities Near By | Schools, Shopping |
| Parking Space Total | 1 |
| Structure | Porch |
Building
| Bathroom Total | 2 |
| Bedrooms Above Ground | 4 |
| Bedrooms Total | 4 |
| Appliances | Dishwasher, Dryer, Refrigerator, Stove, Washer |
| Architectural Style | 2 Level |
| Basement Development | Unfinished |
| Basement Type | Full (unfinished) |
| Constructed Date | 1912 |
| Construction Style Attachment | Detached |
| Cooling Type | Central Air Conditioning |
| Exterior Finish | Vinyl Siding |
| Foundation Type | Stone |
| Heating Fuel | Natural Gas |
| Heating Type | Forced Air |
| Stories Total | 2 |
| Size Interior | 1,732 Ft2 |
| Type | House |
| Utility Water | Municipal Water |
Land
| Access Type | Road Access |
| Acreage | No |
| Land Amenities | Schools, Shopping |
| Landscape Features | Landscaped |
| Sewer | Municipal Sewage System |
| Size Depth | 100 Ft |
| Size Frontage | 25 Ft |
| Size Total Text | 1/2 - 1.99 Acres |
| Zoning Description | R1a Low Density |
Rooms
| Level | Type | Length | Width | Dimensions |
|---|---|---|---|---|
| Second Level | 4pc Bathroom | 6'0'' x 7'5'' | ||
| Second Level | Bedroom | 15'10'' x 11'3'' | ||
| Second Level | Bedroom | 7'4'' x 10'9'' | ||
| Second Level | Bedroom | 10'5'' x 9'7'' | ||
| Second Level | Primary Bedroom | 15'1'' x 11'9'' | ||
| Main Level | 3pc Bathroom | 4'3'' x 7'5'' | ||
| Main Level | Kitchen | 15'7'' x 12'0'' | ||
| Main Level | Family Room | 12'6'' x 10'10'' | ||
| Main Level | Dining Room | 14'0'' x 12'10'' | ||
| Main Level | Living Room | 11'1'' x 11'1'' | ||
| Main Level | Foyer | 4'0'' x 4'11'' |
https://www.realtor.ca/real-estate/27779807/201-rosslyn-avenue-n-hamilton
Contact Us
Contact us for more information

Daniel Hall
Salesperson
57-B John Street S. Unit 1a
Hamilton, Ontario L8N 2B9
(905) 333-3321






