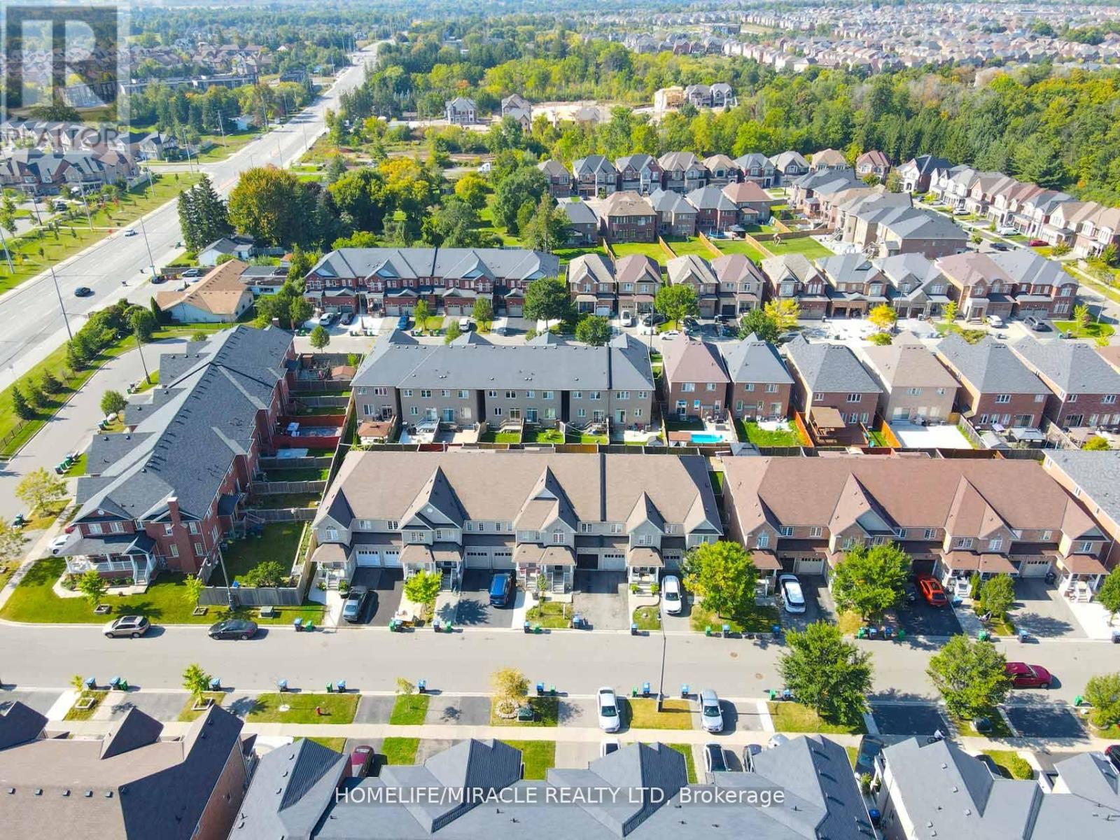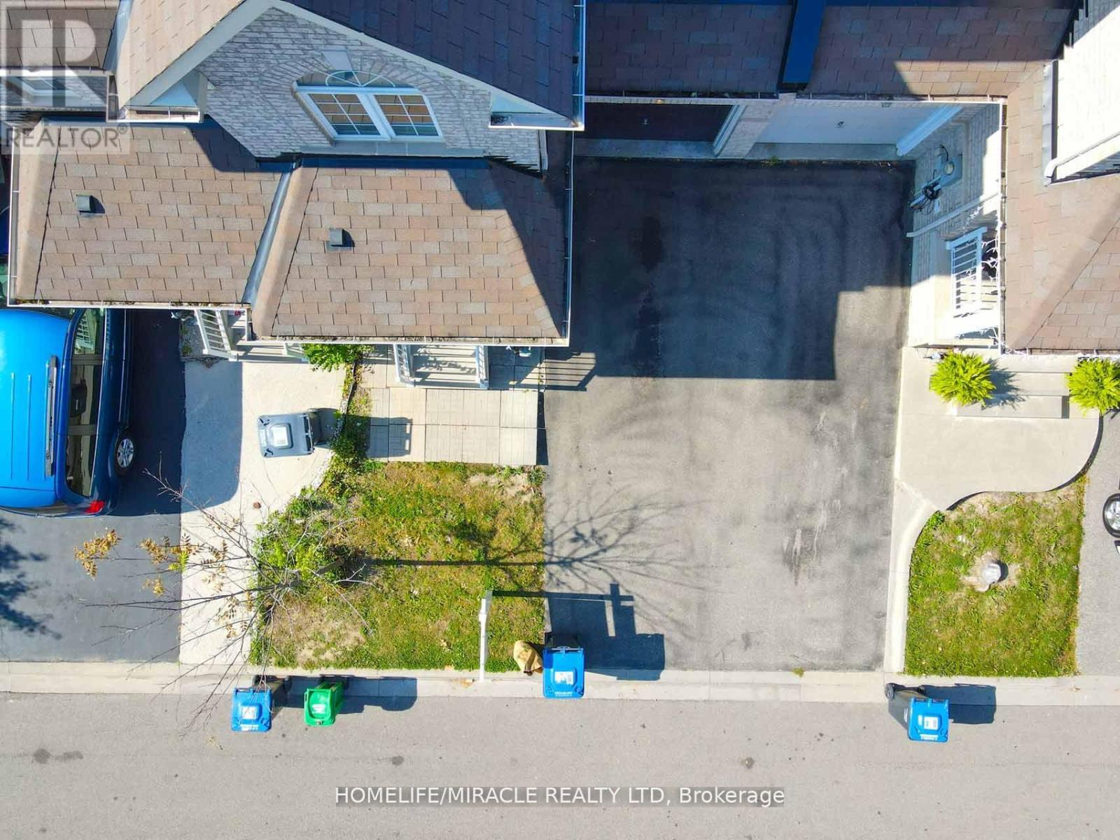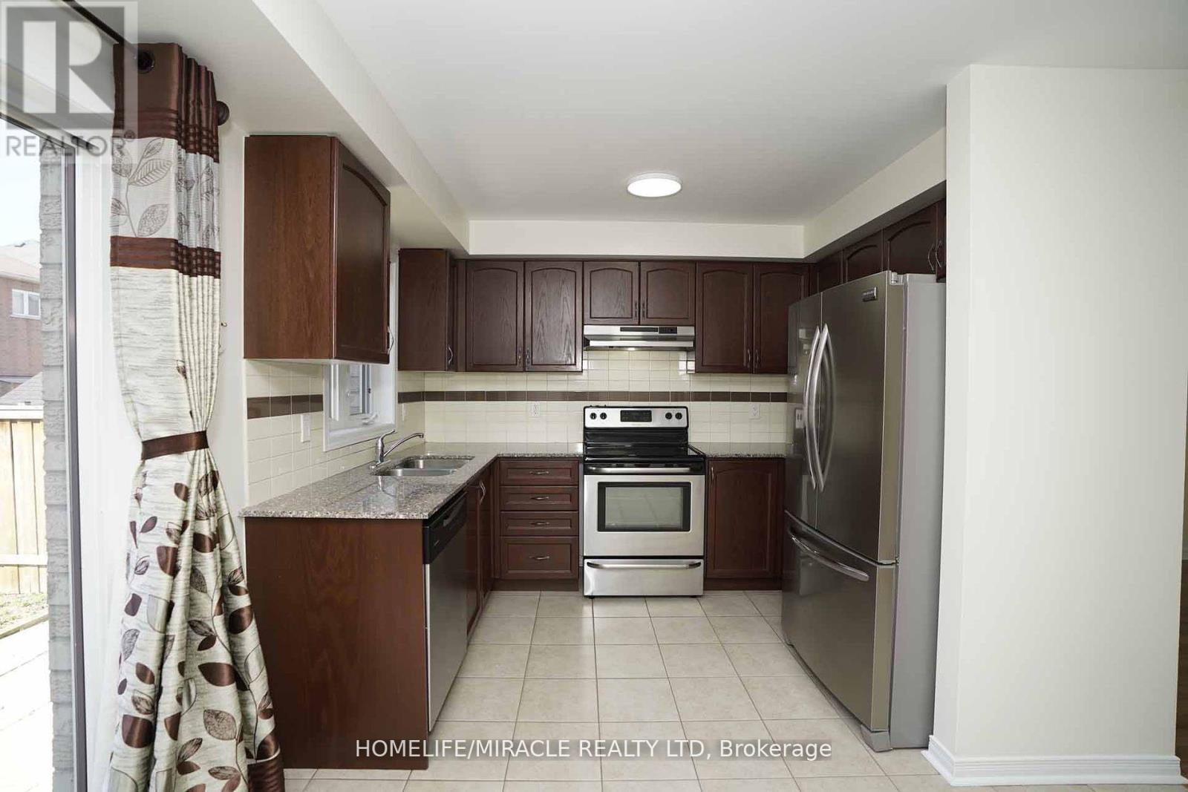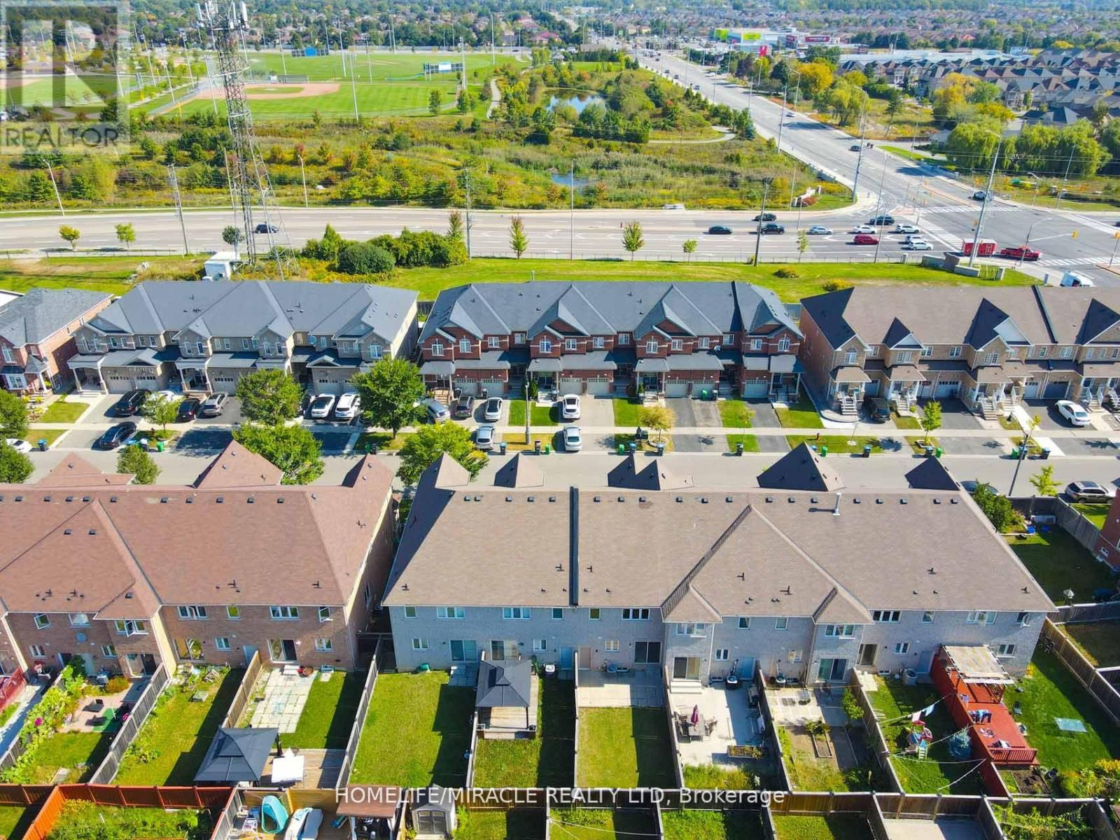69 Teal Crest Circle Brampton, Ontario L6X 2Z4
3 Bedroom
3 Bathroom
1,500 - 2,000 ft2
Central Air Conditioning
Forced Air
$875,000
One of the largest freehold homes on the street, offering much more space than meets the eye! The wide, open interior boasts a highly functional layout. The master bedroom features double doors, a 4-piece Ensuite, and a walk-in closet. The finished basement includes a rec room, and there's convenient access from the garage to a fully fenced backyard, backing onto neighboring homes. No sidewalk means extra parking space. Perfect for first-time buyers! Don't miss the opportunity to see it today! (id:35492)
Property Details
| MLS® Number | W11913634 |
| Property Type | Single Family |
| Community Name | Credit Valley |
| Amenities Near By | Park, Place Of Worship, Public Transit, Schools |
| Community Features | Community Centre |
| Parking Space Total | 2 |
Building
| Bathroom Total | 3 |
| Bedrooms Above Ground | 3 |
| Bedrooms Total | 3 |
| Appliances | Garage Door Opener Remote(s), Dishwasher, Dryer, Refrigerator, Stove, Washer |
| Basement Development | Finished |
| Basement Type | N/a (finished) |
| Construction Style Attachment | Attached |
| Cooling Type | Central Air Conditioning |
| Exterior Finish | Brick |
| Flooring Type | Ceramic, Laminate, Carpeted |
| Foundation Type | Brick |
| Half Bath Total | 1 |
| Heating Fuel | Natural Gas |
| Heating Type | Forced Air |
| Stories Total | 2 |
| Size Interior | 1,500 - 2,000 Ft2 |
| Type | Row / Townhouse |
| Utility Water | Municipal Water |
Parking
| Attached Garage |
Land
| Acreage | No |
| Fence Type | Fenced Yard |
| Land Amenities | Park, Place Of Worship, Public Transit, Schools |
| Sewer | Sanitary Sewer |
| Size Depth | 100 Ft ,1 In |
| Size Frontage | 19 Ft ,8 In |
| Size Irregular | 19.7 X 100.1 Ft |
| Size Total Text | 19.7 X 100.1 Ft |
Rooms
| Level | Type | Length | Width | Dimensions |
|---|---|---|---|---|
| Second Level | Primary Bedroom | 4.21 m | 6.71 m | 4.21 m x 6.71 m |
| Second Level | Bedroom 2 | 3.05 m | 3.87 m | 3.05 m x 3.87 m |
| Second Level | Bedroom 3 | 2.68 m | 3.6 m | 2.68 m x 3.6 m |
| Basement | Recreational, Games Room | 4.57 m | 5.18 m | 4.57 m x 5.18 m |
| Main Level | Kitchen | 2.32 m | 3.11 m | 2.32 m x 3.11 m |
| Main Level | Eating Area | 2.38 m | 3.23 m | 2.38 m x 3.23 m |
| Main Level | Great Room | 4.62 m | 3.96 m | 4.62 m x 3.96 m |
Contact Us
Contact us for more information

Jignesh Patel
Broker
Homelife/miracle Realty Ltd
20-470 Chrysler Drive
Brampton, Ontario L6S 0C1
20-470 Chrysler Drive
Brampton, Ontario L6S 0C1
(905) 454-4000
(905) 463-0811









































