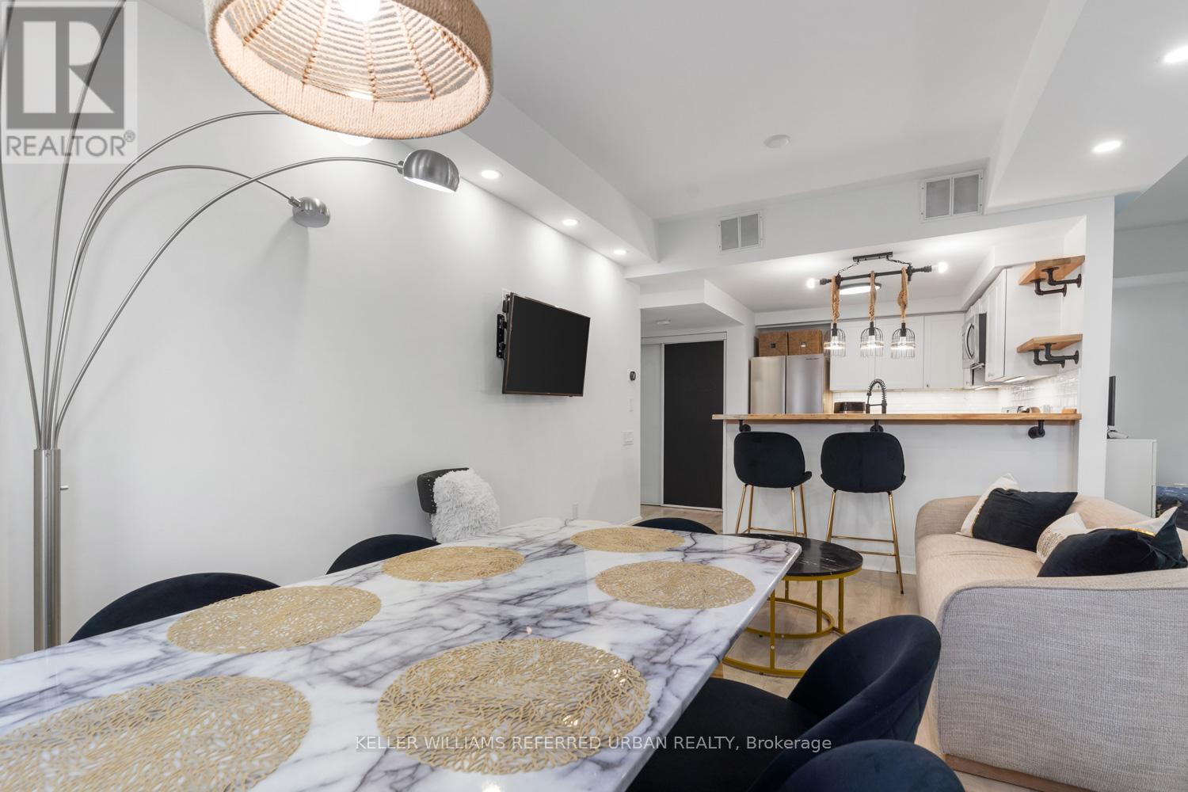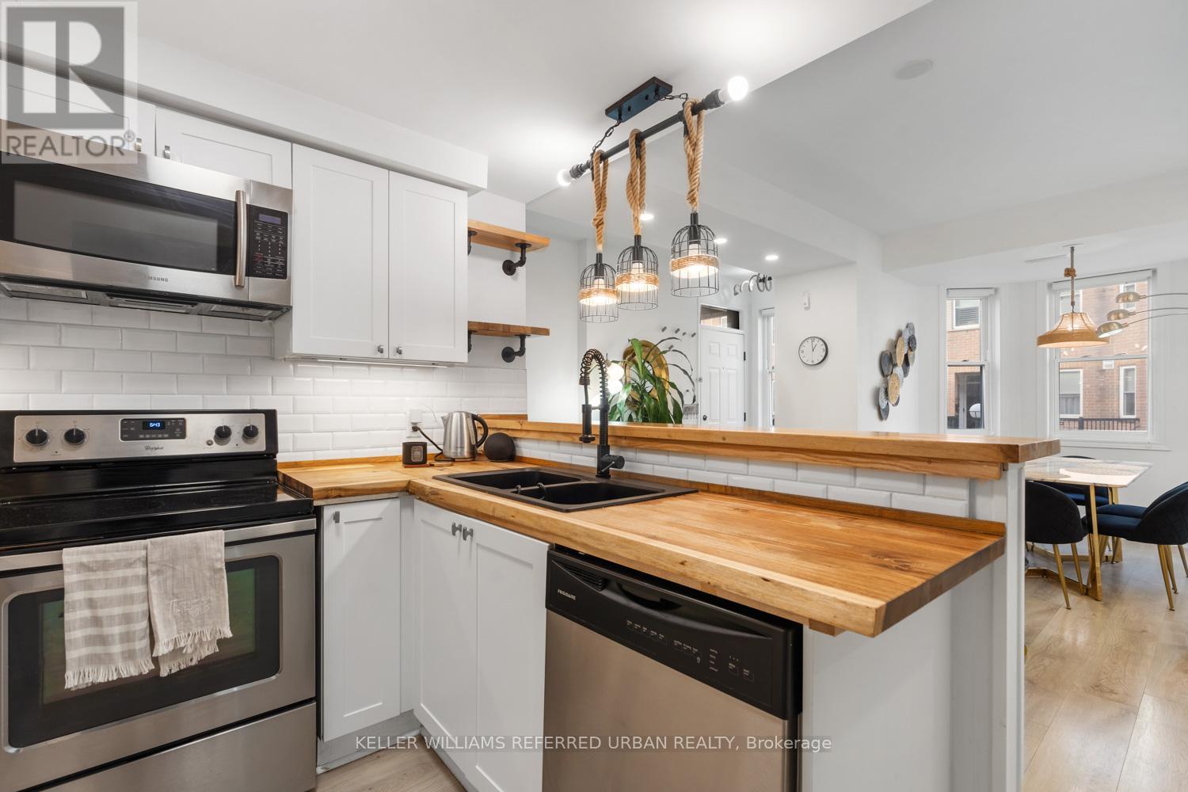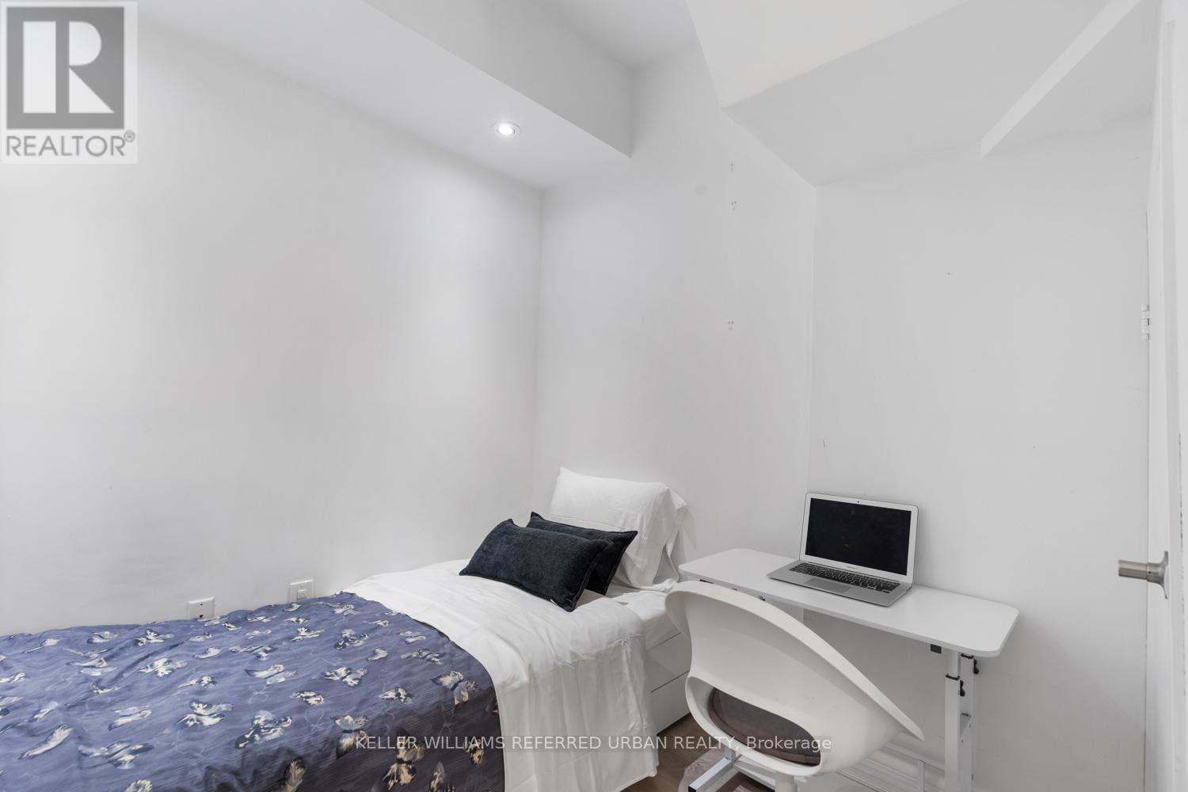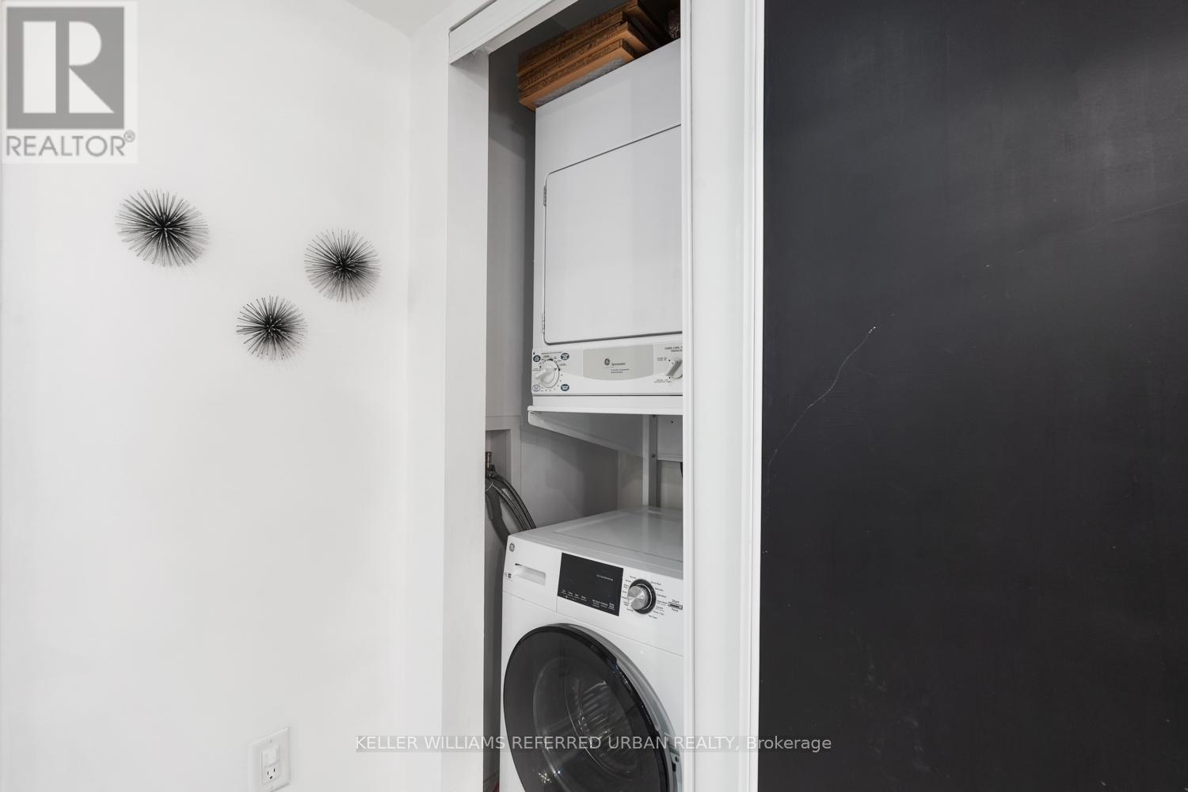28 - 760 Lawrence Avenue W Toronto, Ontario M6A 3E7
$589,000Maintenance, Insurance, Water, Parking
$462.35 Monthly
Maintenance, Insurance, Water, Parking
$462.35 MonthlyThis beautifully upgraded 1+1 condo-townhome offers a unique charm with high-quality finishes throughout. Designed for comfort and practicality, the space features a functional layout with a spacious den that doubles as an office or a cozy second room. Major updates completed in 2021 include a striking live-edge acacia wood countertop with a breakfast bar, sleek pot lights, refreshed light fixtures, a revamped ceiling, and a stylish new bathroom vanity, sink, and toilet. The 2020 updates added wide plank laminate flooring, modern bathroom tiles, and a fully renovated shower.The unit also includes parking, an underground storage locker, and handy in-unit storage space. Nestled in a peaceful, family-friendly neighborhood, this home is a short stroll to Yorkdale Subway Station and within easy reach of trendy restaurants, shopping destinations, gyms, parks, and Lawrence Square. Plus, it offers quick and convenient access to Highway 401, making it an unbeatable choice for urban living with a touch of tranquility. **** EXTRAS **** The maintenance fees include coverage for the roof, windows, doors, decking, landscaping, and snow clearing. (id:35492)
Property Details
| MLS® Number | W11913682 |
| Property Type | Single Family |
| Community Name | Yorkdale-Glen Park |
| Community Features | Pet Restrictions |
| Features | Carpet Free, In Suite Laundry |
| Parking Space Total | 1 |
Building
| Bathroom Total | 1 |
| Bedrooms Above Ground | 1 |
| Bedrooms Below Ground | 1 |
| Bedrooms Total | 2 |
| Amenities | Visitor Parking, Storage - Locker |
| Appliances | Water Heater, Dishwasher, Dryer, Refrigerator, Stove, Washer, Window Coverings |
| Cooling Type | Central Air Conditioning |
| Exterior Finish | Brick |
| Flooring Type | Laminate, Ceramic |
| Heating Fuel | Natural Gas |
| Heating Type | Forced Air |
| Size Interior | 600 - 699 Ft2 |
| Type | Row / Townhouse |
Parking
| Underground |
Land
| Acreage | No |
Rooms
| Level | Type | Length | Width | Dimensions |
|---|---|---|---|---|
| Second Level | Living Room | 4.261 m | 3.12 m | 4.261 m x 3.12 m |
| Second Level | Dining Room | 2.2 m | 2.55 m | 2.2 m x 2.55 m |
| Second Level | Kitchen | 2.46 m | 2.44 m | 2.46 m x 2.44 m |
| Second Level | Primary Bedroom | 4.05 m | 2.67 m | 4.05 m x 2.67 m |
| Second Level | Den | 2.35 m | 2.23 m | 2.35 m x 2.23 m |
Contact Us
Contact us for more information
Julie Rutherford
Salesperson
(647) 923-4234
linktr.ee/julierutherfordrealestate
https//www.facebook.com/JulieRutherfordTorontoRealEstate/
156 Duncan Mill Rd Unit 1
Toronto, Ontario M3B 3N2
(416) 572-1016
(416) 572-1017
www.whykwru.ca/


































