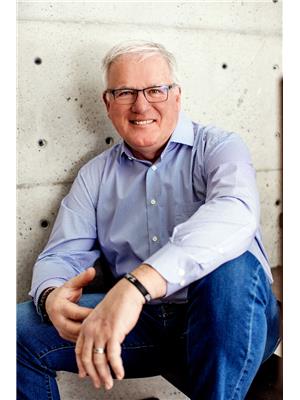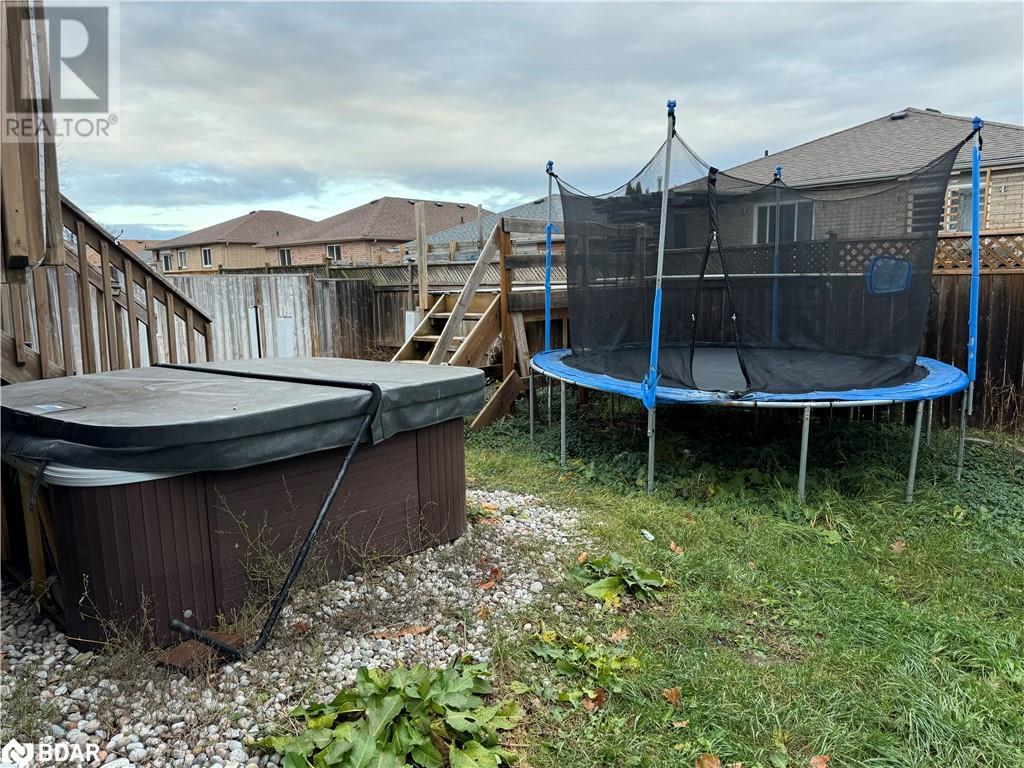60 William Paddison Drive Barrie, Ontario L4M 0G4
3 Bedroom
2 Bathroom
1,094 ft2
Raised Bungalow
Central Air Conditioning
Forced Air
$609,900
Looking for a winter project? Great potential in this detached all brick raised bungalow. 3+2 bedrooms and 2 bathrooms. Open Concept. good sized kitchen and livingroom. Basement has rec room, 2 bedrooms and a bathroom. Inside entry from garage. Fenced yard. Close to the park. Quiet Street. Property being sold as is. No representations or warranties. (id:35492)
Property Details
| MLS® Number | 40688604 |
| Property Type | Single Family |
| Amenities Near By | Hospital, Playground, Public Transit, Schools |
| Equipment Type | Water Heater |
| Parking Space Total | 2 |
| Rental Equipment Type | Water Heater |
Building
| Bathroom Total | 2 |
| Bedrooms Above Ground | 3 |
| Bedrooms Total | 3 |
| Architectural Style | Raised Bungalow |
| Basement Development | Partially Finished |
| Basement Type | Full (partially Finished) |
| Construction Style Attachment | Detached |
| Cooling Type | Central Air Conditioning |
| Exterior Finish | Brick |
| Half Bath Total | 1 |
| Heating Fuel | Natural Gas |
| Heating Type | Forced Air |
| Stories Total | 1 |
| Size Interior | 1,094 Ft2 |
| Type | House |
| Utility Water | Municipal Water |
Parking
| Attached Garage |
Land
| Acreage | No |
| Land Amenities | Hospital, Playground, Public Transit, Schools |
| Sewer | Municipal Sewage System |
| Size Depth | 111 Ft |
| Size Frontage | 39 Ft |
| Size Total Text | Under 1/2 Acre |
| Zoning Description | Res |
Rooms
| Level | Type | Length | Width | Dimensions |
|---|---|---|---|---|
| Basement | 1pc Bathroom | Measurements not available | ||
| Basement | Den | 11'3'' x 11'1'' | ||
| Basement | Office | 11'3'' x 10'7'' | ||
| Basement | Recreation Room | 29'2'' x 10'7'' | ||
| Main Level | Bedroom | 9'2'' x 8'11'' | ||
| Main Level | Bedroom | 9'11'' x 8'2'' | ||
| Main Level | Primary Bedroom | 13'1'' x 11'1'' | ||
| Main Level | 4pc Bathroom | Measurements not available | ||
| Main Level | Living Room | 18'4'' x 12'5'' | ||
| Main Level | Eat In Kitchen | 15'1'' x 11'6'' |
https://www.realtor.ca/real-estate/27780254/60-william-paddison-drive-barrie
Contact Us
Contact us for more information

Michael Keogh
Salesperson
(705) 722-5246
www.teamkeogh.ca/
www.facebook.com/teamkeogh/
www.linkedin.com/in/michael-keogh-b446302a/
twitter.com/TeamKeoghHomes
instagram.com/teamkeoghhomes
RE/MAX Hallmark Chay Realty Brokerage
218 Bayfield St.#200
Barrie, Ontario L4M 3B5
218 Bayfield St.#200
Barrie, Ontario L4M 3B5
(705) 722-7100
(705) 722-5246
www.remaxchay.com/
























