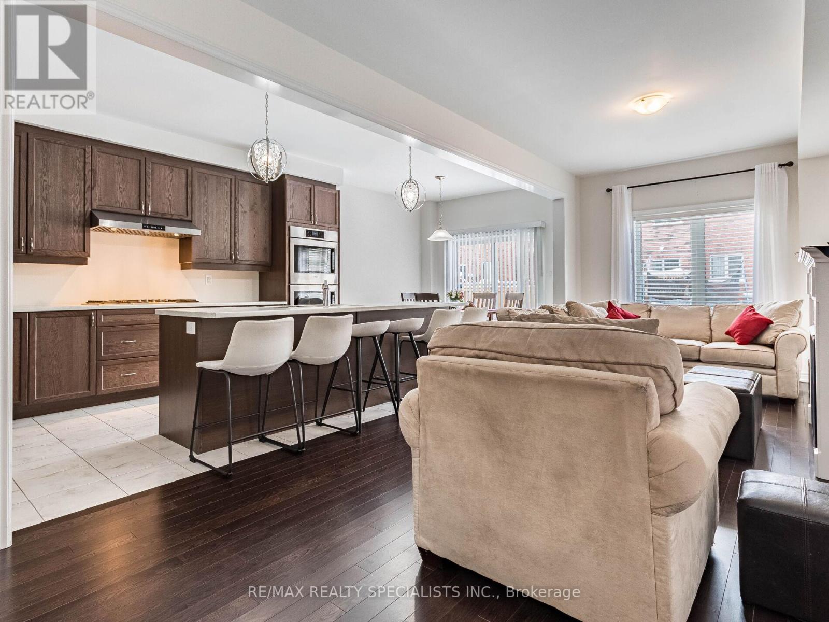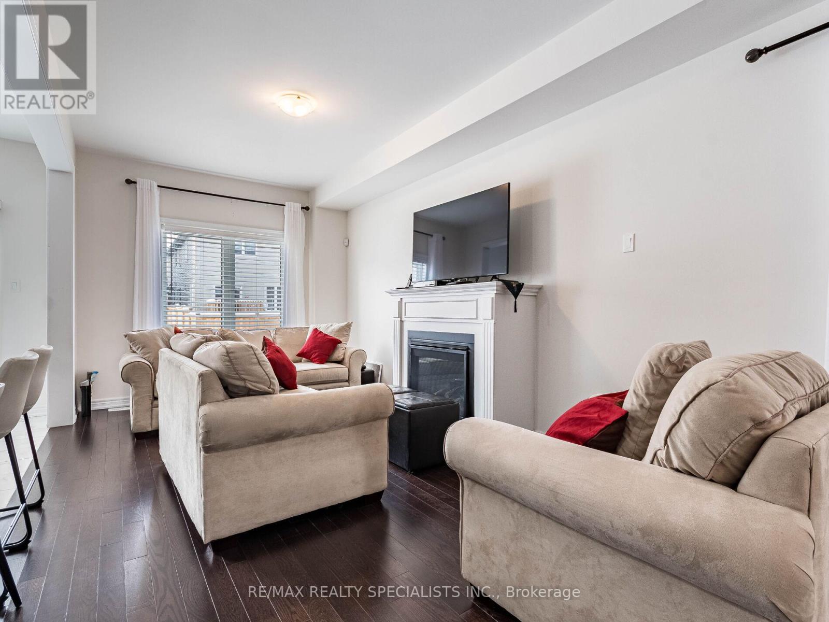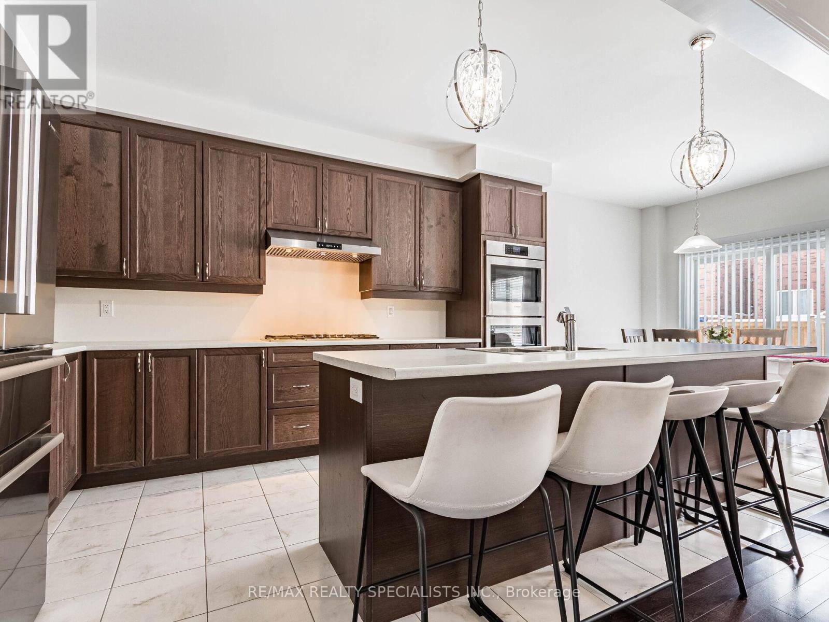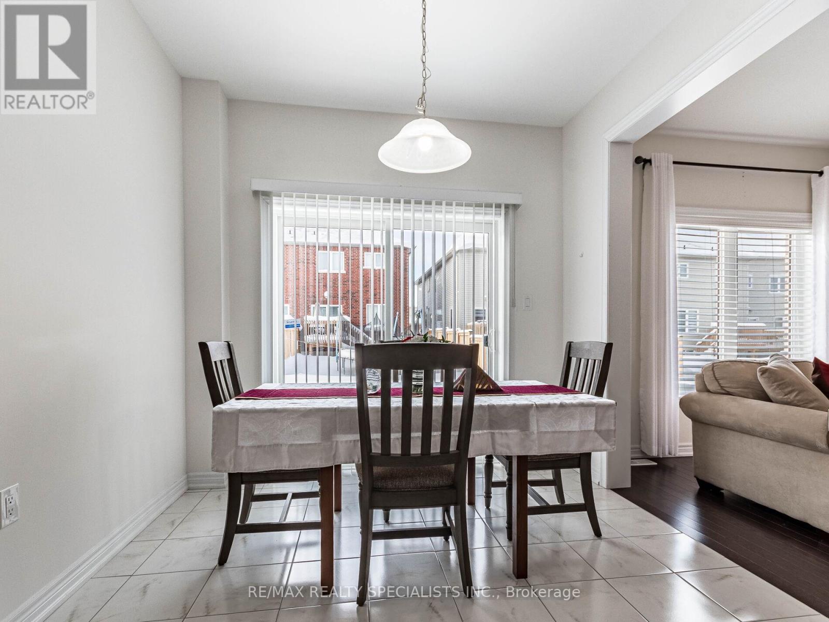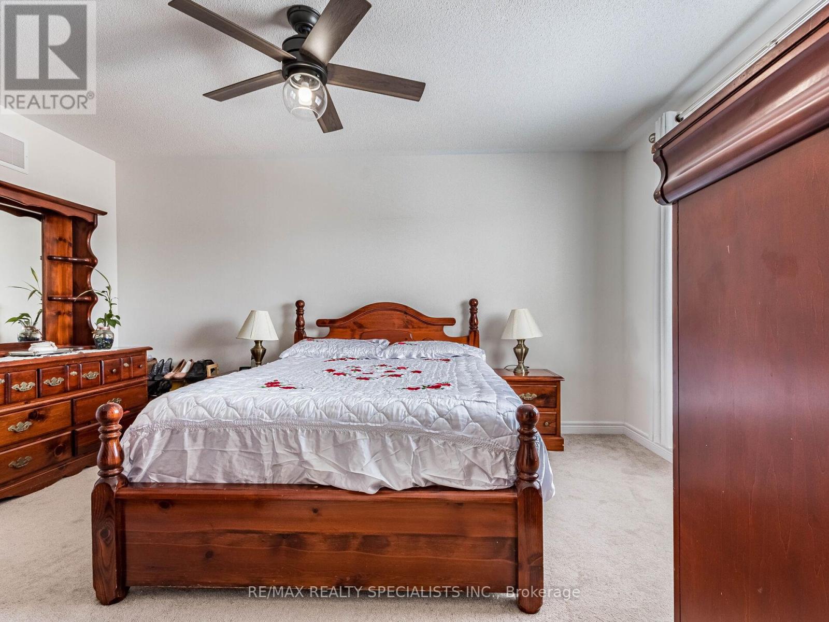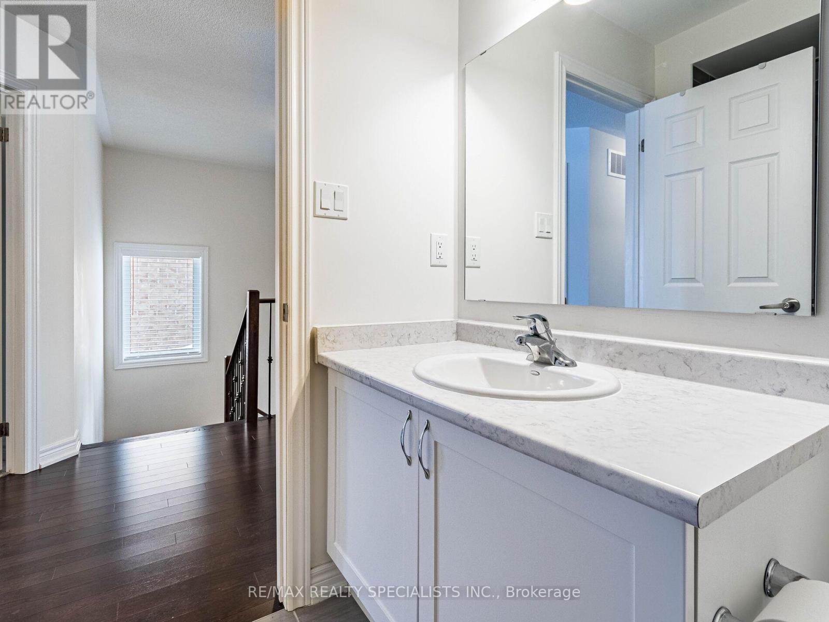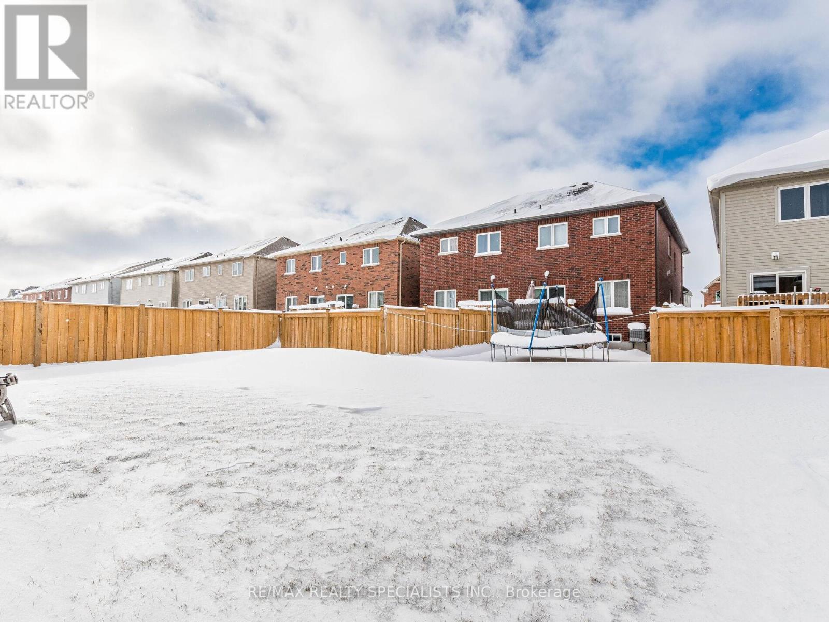212 Barnett Drive Shelburne, Ontario L9V 3X1
$785,000
Attention! New Construction, Over $60,000 spent on custom upgrades! Top of the line appliances Bosch 800 Series, tall upper cabinets, No Neighbours in the front! 4 bedrooms, 3 washrooms, Double door entry, 4 piece ensuite, soaker tub, walk-in closet, stand up shower, Ceiling fan, 2nd floor laundry, Solid Oak Staircase, entrance to garage. ""Bosch"" stainless steel Appliances, Custom window coverings, California shutters, Tankless water heater. Extra large kitchen breakfast bar (6 seater)with double sink, lots of storage throughout, Living room with fireplace, Walkout to backyard,Smooth ceilings on the main floor, Conduit electrical port main level. Close to schools, parks,walking distance to grocery store **** EXTRAS **** Bosch 800 series appliances, Master ensuite cabinet upgraded to kitchen height. 2nd floor laundry!Whole home natural air system, Kitchen with soft closing drawers! (id:35492)
Property Details
| MLS® Number | X11913821 |
| Property Type | Single Family |
| Community Name | Shelburne |
| Parking Space Total | 3 |
Building
| Bathroom Total | 3 |
| Bedrooms Above Ground | 4 |
| Bedrooms Total | 4 |
| Appliances | Dishwasher, Dryer, Garage Door Opener, Range, Refrigerator, Stove, Washer |
| Basement Development | Unfinished |
| Basement Type | N/a (unfinished) |
| Construction Style Attachment | Semi-detached |
| Exterior Finish | Brick |
| Fireplace Present | Yes |
| Flooring Type | Hardwood, Ceramic, Carpeted |
| Foundation Type | Concrete |
| Half Bath Total | 1 |
| Heating Fuel | Natural Gas |
| Heating Type | Forced Air |
| Stories Total | 2 |
| Size Interior | 1,500 - 2,000 Ft2 |
| Type | House |
| Utility Water | Municipal Water |
Parking
| Attached Garage |
Land
| Acreage | No |
| Sewer | Sanitary Sewer |
| Size Depth | 106 Ft ,7 In |
| Size Frontage | 25 Ft ,1 In |
| Size Irregular | 25.1 X 106.6 Ft |
| Size Total Text | 25.1 X 106.6 Ft |
Rooms
| Level | Type | Length | Width | Dimensions |
|---|---|---|---|---|
| Second Level | Laundry Room | Measurements not available | ||
| Second Level | Bedroom 4 | Measurements not available | ||
| Second Level | Bedroom 3 | Measurements not available | ||
| Second Level | Bedroom 2 | Measurements not available | ||
| Second Level | Primary Bedroom | Measurements not available | ||
| Main Level | Living Room | Measurements not available | ||
| Main Level | Dining Room | Measurements not available | ||
| Main Level | Kitchen | Measurements not available | ||
| Main Level | Eating Area | Measurements not available | ||
| Main Level | Foyer | Measurements not available |
https://www.realtor.ca/real-estate/27780308/212-barnett-drive-shelburne-shelburne
Contact Us
Contact us for more information
J. Anthony Nicholson
Broker
www.justcallanthony.com
490 Bramalea Road Suite 400
Brampton, Ontario L6T 0G1
(905) 456-3232
(905) 455-7123






