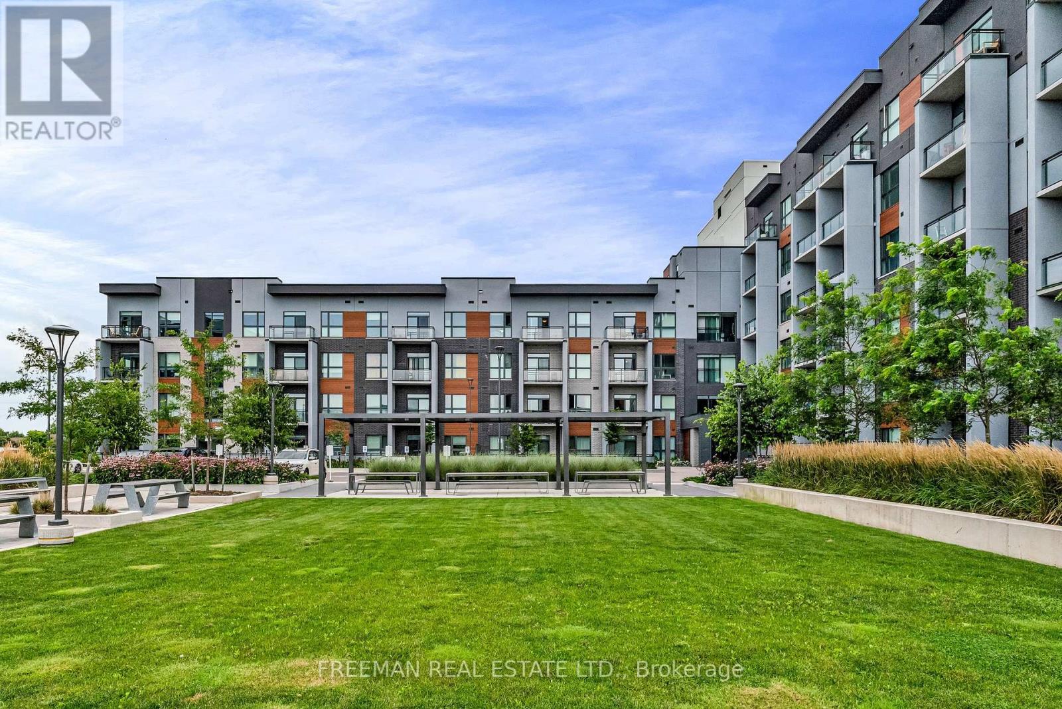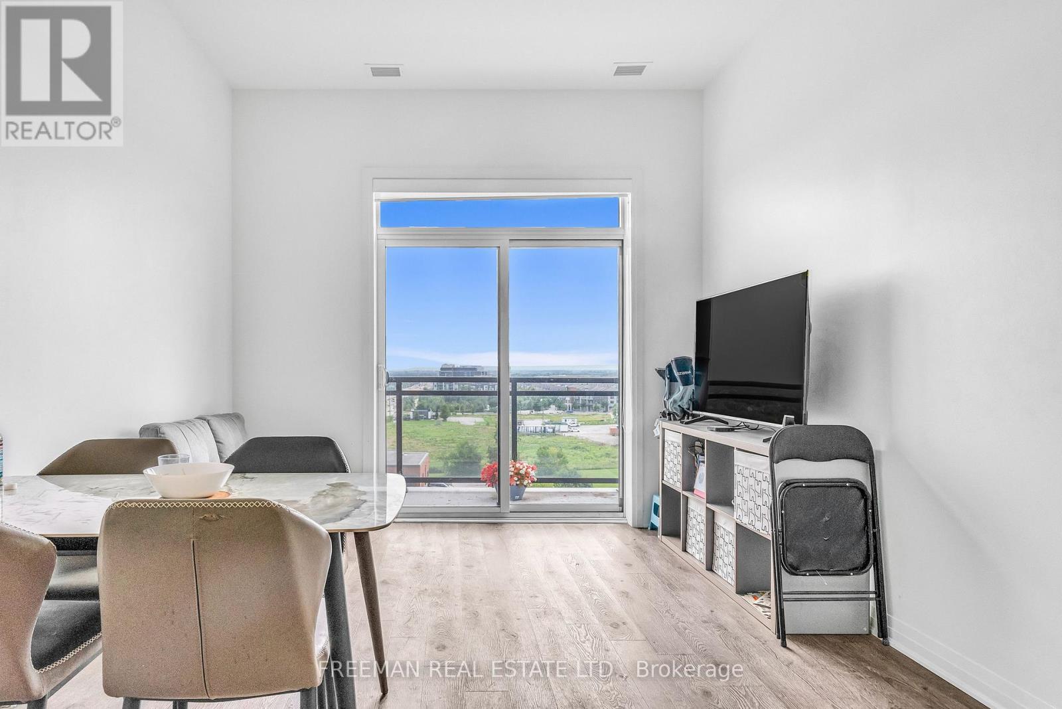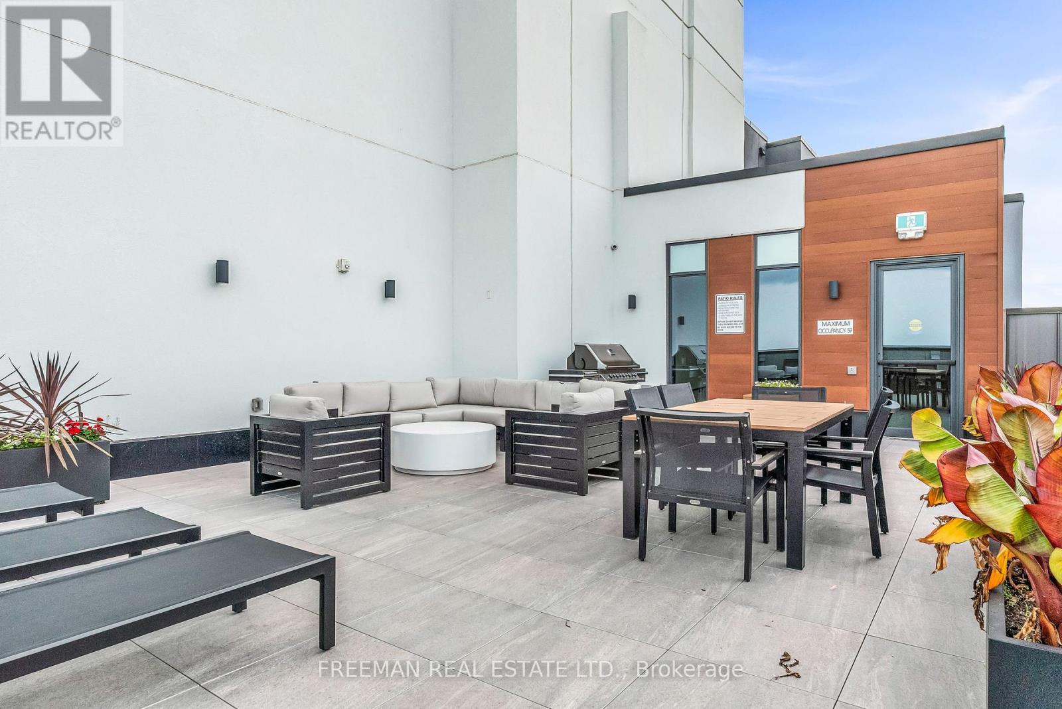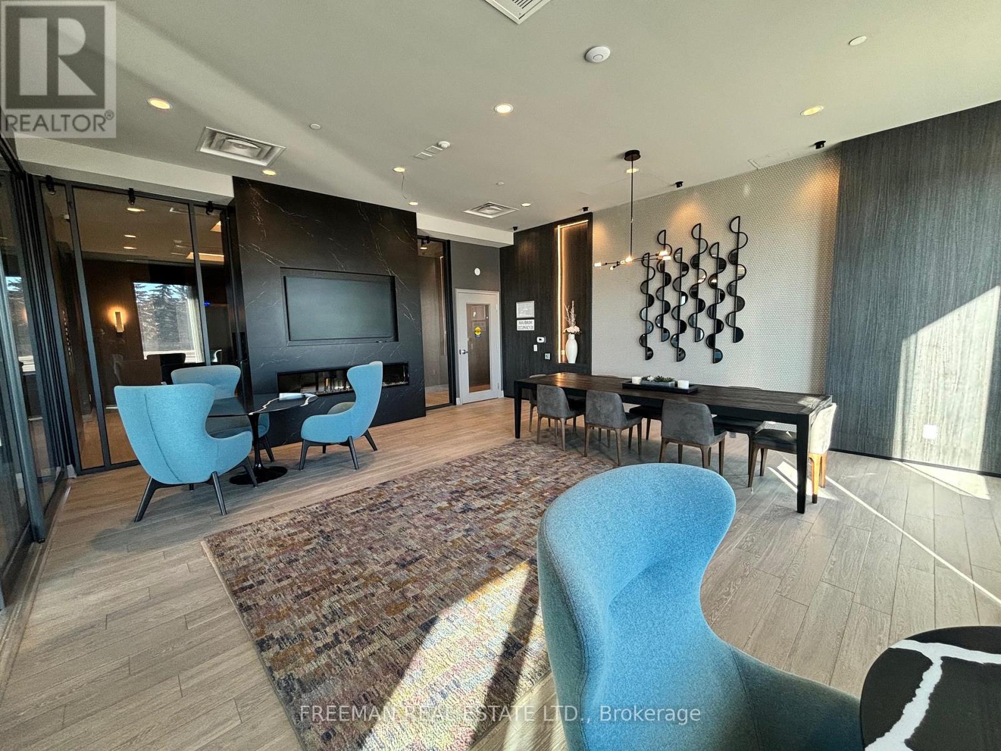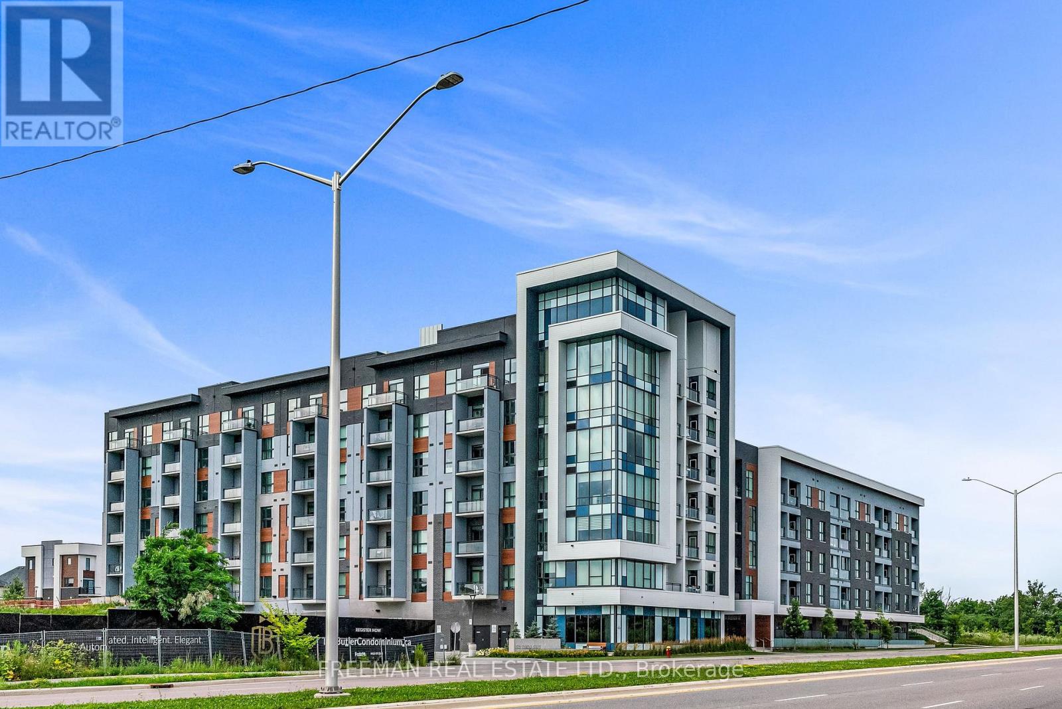605 - 95 Dundas Street W Oakville, Ontario L6M 5N4
$679,900Maintenance, Heat, Common Area Maintenance, Insurance, Parking
$520 Monthly
Maintenance, Heat, Common Area Maintenance, Insurance, Parking
$520 MonthlyRarely offered penthouse unit in exclusive 6-storey 5North Condos. A luxurious condo constructed by award winning Mattamy Homes in 2022 Ideally Located in Oakville's vibrant Glenorchy. The absolute best value in this luxury condo building offering elite access to top ranked neighbourhood schools. Enjoy true penthouse living with Low condo fees and amazing building amenities including a state of the art gym, landscaped courtyard, entertainers dream rooftop terrace with BBQ area and unobstructed sunset views! Perfect Light filled split 2 bedroom, 2 full bath design with soaring 10 ft ceilings! Natural light cascades throughout this spacious layout with no wasted space highlighted by open concept contemporary kitchen finished with stainless steel appliances and breakfast bar! Open concept living/dining room offers walk out to private balcony and stunning views! Primary bedroom suite and 4pc en suite bath! Enjoy living on the top floor of this boutique luxury condo with 10ft ceilings, owned parking, owned locker and amazing building amenities! Truly a rare find in coveted community! Don't miss out! **** EXTRAS **** 5 Star Amenities Incl Party Room, Social Lounge, State of the art gym, Rooftop Terraces with entertainment space + Bbq. Nestled minutes to delicious restaurants, Shopping, Hwy/407, Transit, Hospital, Top Rated Schools And So More! (id:35492)
Property Details
| MLS® Number | W11913845 |
| Property Type | Single Family |
| Community Name | Rural Oakville |
| Amenities Near By | Park, Public Transit, Schools |
| Community Features | Pet Restrictions |
| Features | Balcony |
| Parking Space Total | 1 |
| View Type | View |
Building
| Bathroom Total | 2 |
| Bedrooms Above Ground | 2 |
| Bedrooms Total | 2 |
| Amenities | Party Room, Exercise Centre, Visitor Parking, Storage - Locker |
| Cooling Type | Central Air Conditioning |
| Exterior Finish | Concrete |
| Flooring Type | Hardwood, Tile |
| Heating Fuel | Natural Gas |
| Heating Type | Forced Air |
| Size Interior | 900 - 999 Ft2 |
| Type | Apartment |
Parking
| Underground |
Land
| Acreage | No |
| Land Amenities | Park, Public Transit, Schools |
Rooms
| Level | Type | Length | Width | Dimensions |
|---|---|---|---|---|
| Other | Foyer | Measurements not available | ||
| Other | Kitchen | Measurements not available | ||
| Other | Dining Room | Measurements not available | ||
| Other | Living Room | Measurements not available | ||
| Other | Primary Bedroom | Measurements not available | ||
| Other | Bathroom | Measurements not available | ||
| Other | Bedroom | Measurements not available | ||
| Other | Bathroom | Measurements not available | ||
| Other | Laundry Room | Measurements not available |
https://www.realtor.ca/real-estate/27780497/605-95-dundas-street-w-oakville-rural-oakville
Contact Us
Contact us for more information

Trevor Jaye Freeman
Broker
www.SellingTorontoHomes.ca
988 Bathurst Street
Toronto, Ontario M5R 3G6
(416) 535-3103
(416) 535-3106
www.facebook.com/FreemanRealEstateltdbrokerage
twitter.com/Freeman_Realty

