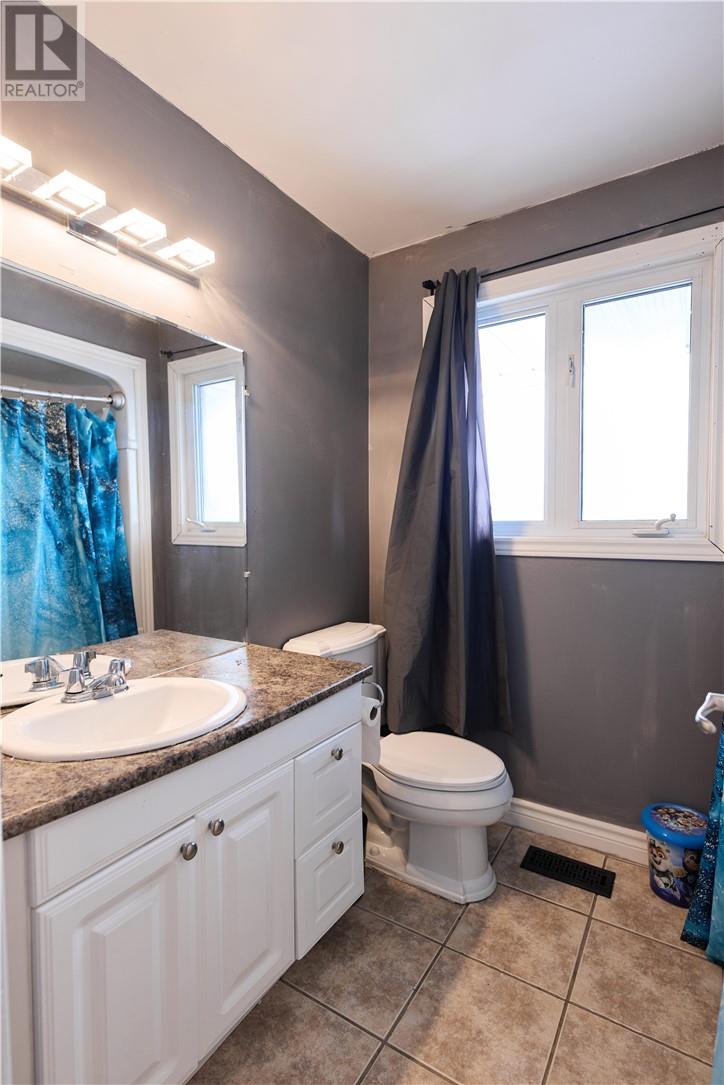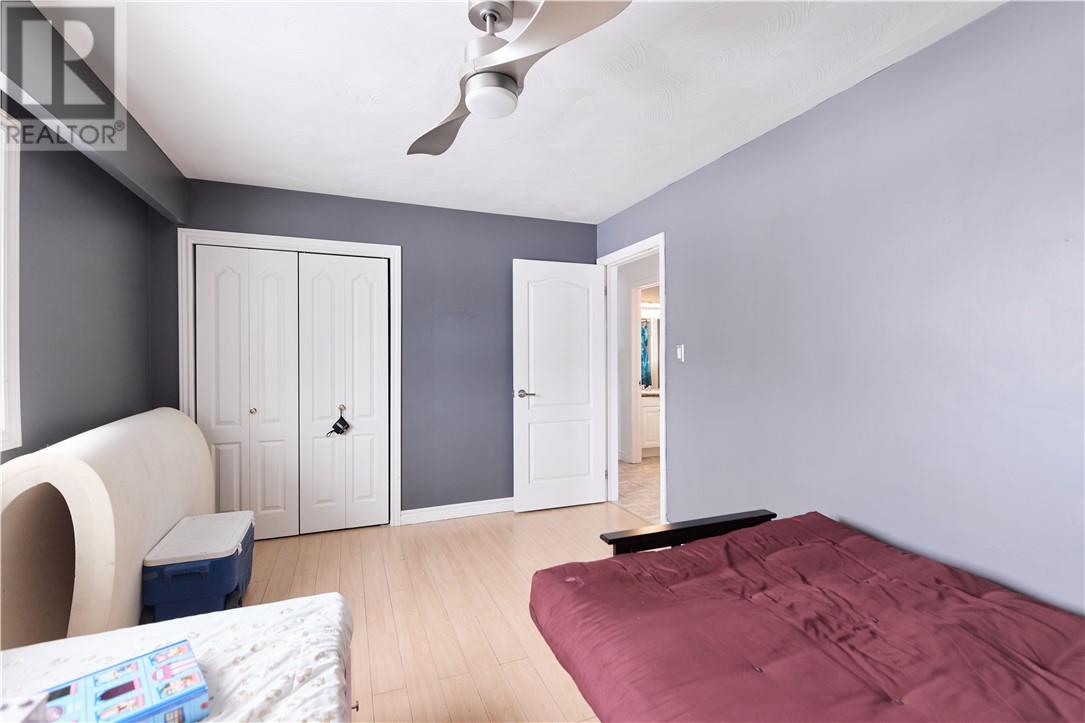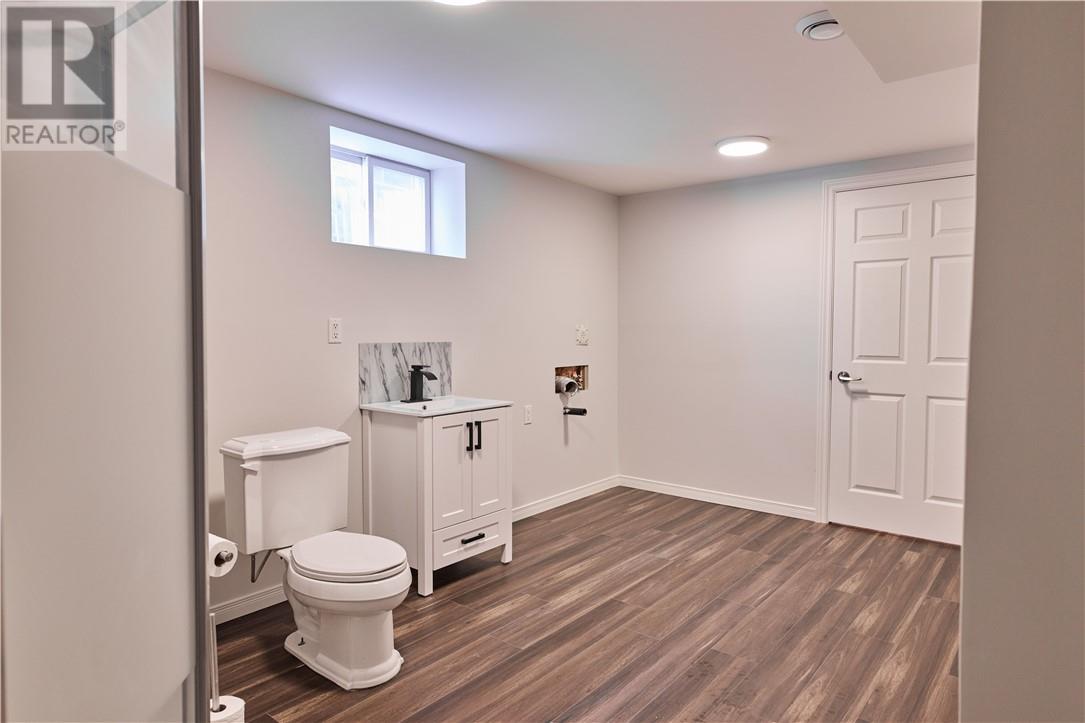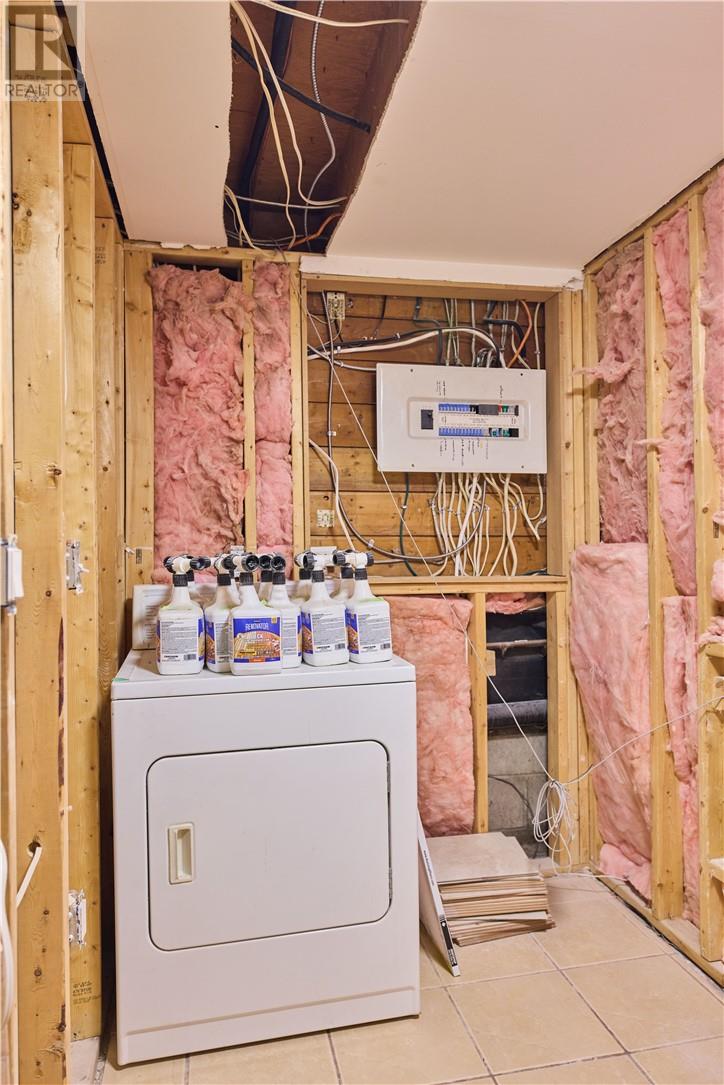1292 Old Hwy 69 North Val Caron, Ontario P3N 1M7
$399,000
Situated on over 2 acres, this large brick bungalow features an in-law suite with separate entrance! Main floor unit is very spacious and bright with 3 bedrooms and a 4 pc bath. This unit has newer kitchen cabinets & flooring, is carpet free, has laundry hookups and access to the large 2 tiered deck with stunning sunrise views. Around back you will find a separate entrance to the freshly updated in-law suite. This large unit is dry, clean and vacant, is also carpet free, with laundry hookups and lots of storage. Detached garage measures 25 x 18 ft with a gas heater, electricity & garage door with opener. Lots of parking for everyone in the front and on the side of house. City water, rural zoning with business and special zoning possibilities. Updated 2yrs ago: Main kitchen, A/C, Electrical Panel, Gas Heater in Garage. Last 2 months: High Efficiency Furnace and lots of work in the basement in-law suite. This solid home is conveniently located minutes to all amenities and schools in the Valley or New Sudbury. (id:35492)
Open House
This property has open houses!
1:00 pm
Ends at:3:00 pm
Property Details
| MLS® Number | 2120308 |
| Property Type | Single Family |
| Community Features | Bus Route |
| Equipment Type | Water Heater - Gas |
| Rental Equipment Type | Water Heater - Gas |
| Storage Type | Outside Storage |
Building
| Bathroom Total | 2 |
| Bedrooms Total | 5 |
| Architectural Style | Bungalow |
| Basement Type | Full |
| Cooling Type | Central Air Conditioning |
| Exterior Finish | Brick |
| Flooring Type | Linoleum, Tile, Vinyl |
| Foundation Type | Block |
| Heating Type | High-efficiency Furnace |
| Roof Material | Asphalt Shingle |
| Roof Style | Unknown |
| Stories Total | 1 |
| Type | House |
| Utility Water | Municipal Water |
Parking
| Detached Garage |
Land
| Acreage | Yes |
| Sewer | Septic System |
| Size Total Text | 1 - 3 Acres |
| Zoning Description | Ru |
Rooms
| Level | Type | Length | Width | Dimensions |
|---|---|---|---|---|
| Lower Level | Other | 15'6""8'4"" | ||
| Lower Level | Foyer | 11'6"" x 9""6"" | ||
| Lower Level | Eat In Kitchen | 25'6"" x 10' | ||
| Lower Level | Living Room | 21'9"" x 11'8"" | ||
| Main Level | Laundry Room | 6' x 4' | ||
| Main Level | Bedroom | 11' x 10' | ||
| Main Level | Bedroom | 11'6"" x 10' | ||
| Main Level | Primary Bedroom | 14'4"" x 10'6"" | ||
| Main Level | Kitchen | 18' x 12'2"" | ||
| Main Level | Living Room/dining Room | 22'6"" x 13'2"" |
https://www.realtor.ca/real-estate/27780749/1292-old-hwy-69-north-val-caron
Contact Us
Contact us for more information

Tina Hibbard
Salesperson
1349 Lasalle Blvd Suite 208
Sudbury, Ontario P3A 1Z2
(705) 560-5650
(800) 601-8601
(705) 560-9492
www.remaxcrown.ca/
Edward Mccann
Salesperson
(705) 560-9492
1349 Lasalle Blvd Suite 208
Sudbury, Ontario P3A 1Z2
(705) 560-5650
(800) 601-8601
(705) 560-9492
www.remaxcrown.ca/











































