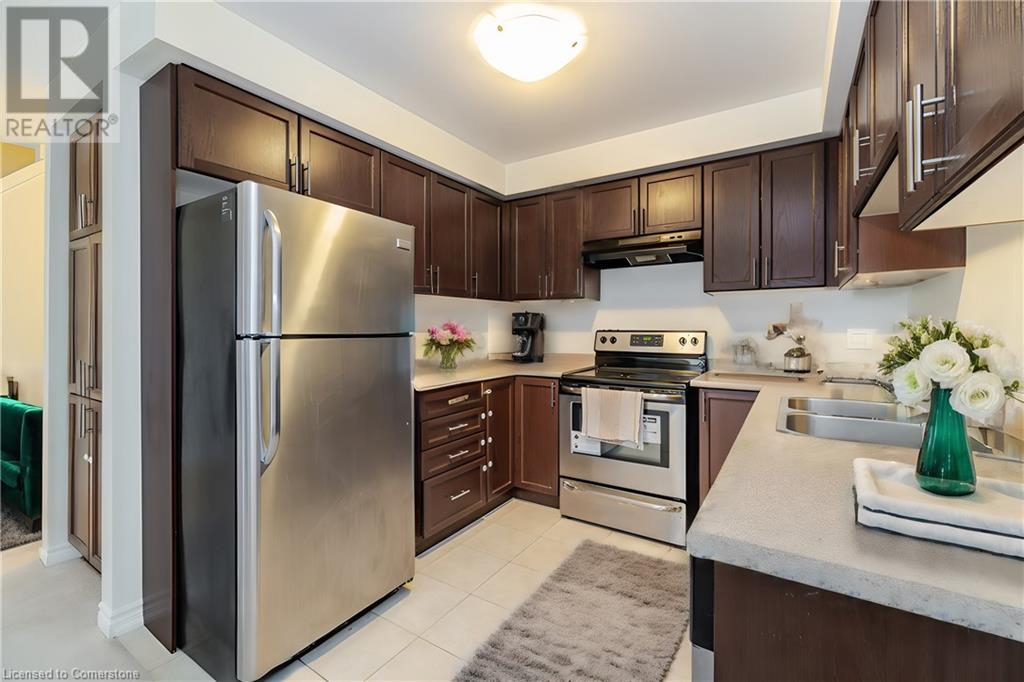35 Nearco Crescent Oshawa, Ontario L1L 0J4
$599,000
**No Maintenance Fee** Welcome To An Amazing Home With Both Starter Or Rental Potential! This Stunning Home Features A Brightly Lit Spacious Foyer With A Separate Garage Access, An Open Concept Main Floor With A Walkout To A Private Balcony. This House Features Large Bedrooms and Open Concept Main floor, And Laundry Is Conveniently Located On The Top Floor. This Home Is Walking Distance To The University (UOIT) And Conveniently Located Near A Park, School, Public Transportation And More! Close to Hwy 407 & Hwy 401. (id:35492)
Property Details
| MLS® Number | 40688925 |
| Property Type | Single Family |
| Amenities Near By | Hospital, Park, Place Of Worship, Playground, Public Transit, Schools |
| Community Features | High Traffic Area, Community Centre |
| Equipment Type | Water Heater |
| Features | Southern Exposure |
| Parking Space Total | 2 |
| Rental Equipment Type | Water Heater |
Building
| Bathroom Total | 2 |
| Bedrooms Above Ground | 2 |
| Bedrooms Total | 2 |
| Appliances | Dishwasher, Dryer, Refrigerator, Stove, Washer, Hood Fan |
| Architectural Style | 3 Level |
| Basement Type | None |
| Construction Style Attachment | Attached |
| Cooling Type | Central Air Conditioning |
| Exterior Finish | Brick Veneer, Vinyl Siding |
| Half Bath Total | 1 |
| Heating Fuel | Natural Gas |
| Heating Type | Forced Air |
| Stories Total | 3 |
| Size Interior | 1,231 Ft2 |
| Type | Row / Townhouse |
| Utility Water | Municipal Water |
Parking
| Attached Garage |
Land
| Access Type | Road Access, Highway Access, Highway Nearby |
| Acreage | No |
| Land Amenities | Hospital, Park, Place Of Worship, Playground, Public Transit, Schools |
| Sewer | Municipal Sewage System |
| Size Frontage | 20 Ft |
| Size Total Text | Under 1/2 Acre |
| Zoning Description | R3-a(8)/r3-b |
Rooms
| Level | Type | Length | Width | Dimensions |
|---|---|---|---|---|
| Second Level | Dining Room | 11'10'' x 9'0'' | ||
| Second Level | 2pc Bathroom | Measurements not available | ||
| Second Level | Living Room | 15'7'' x 10'10'' | ||
| Second Level | Kitchen | 9'0'' x 8'10'' | ||
| Third Level | 4pc Bathroom | Measurements not available | ||
| Third Level | Bedroom | 10'1'' x 8'1'' | ||
| Third Level | Primary Bedroom | 12'4'' x 10'1'' | ||
| Main Level | Utility Room | Measurements not available | ||
| Main Level | Foyer | Measurements not available |
https://www.realtor.ca/real-estate/27780873/35-nearco-crescent-oshawa
Contact Us
Contact us for more information
Garry Thind
Salesperson
www.gtaviphones.com/
295 Queen Street East M
Brampton, Ontario L6W 3R1
(905) 456-8329
www.4561000.com/






















