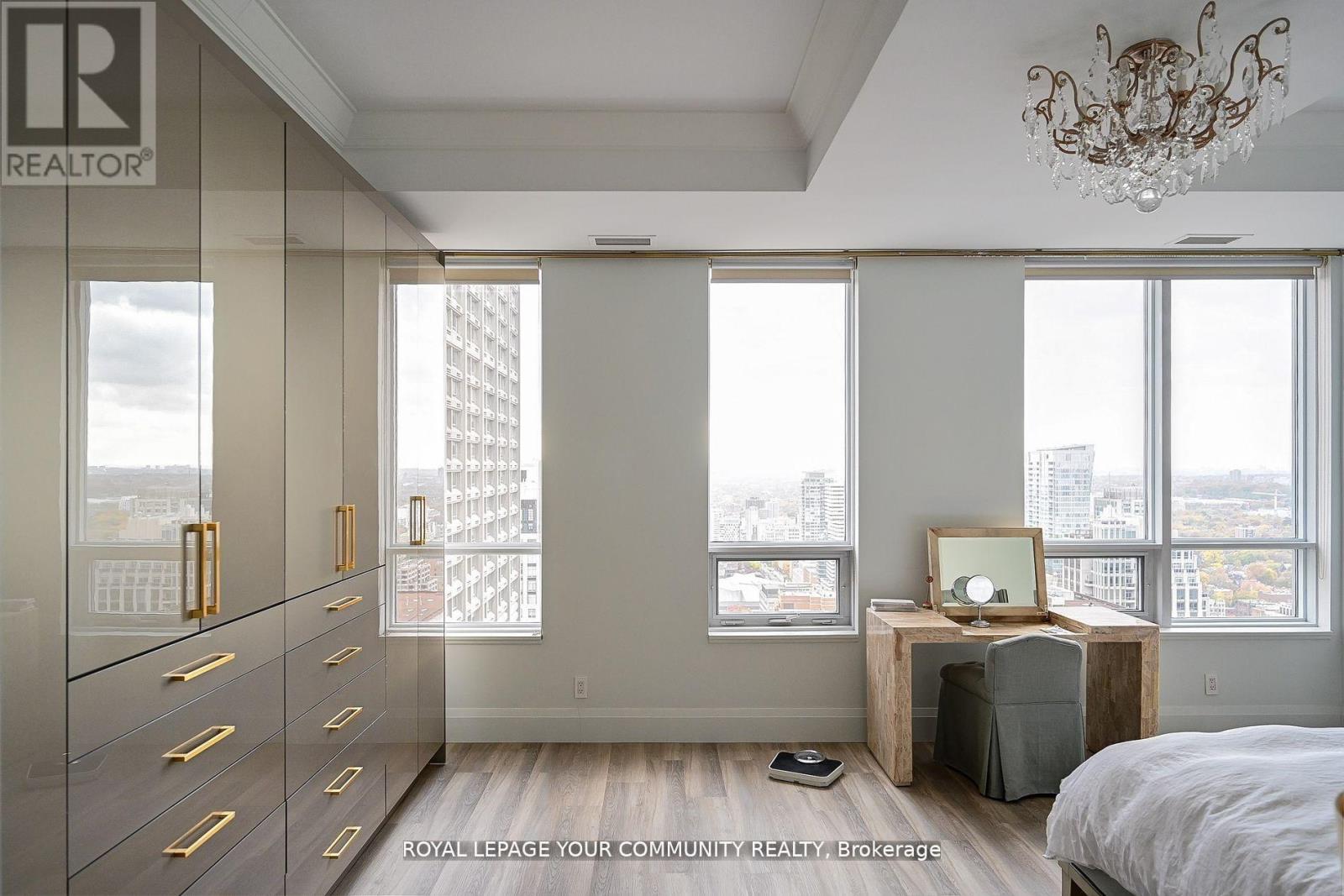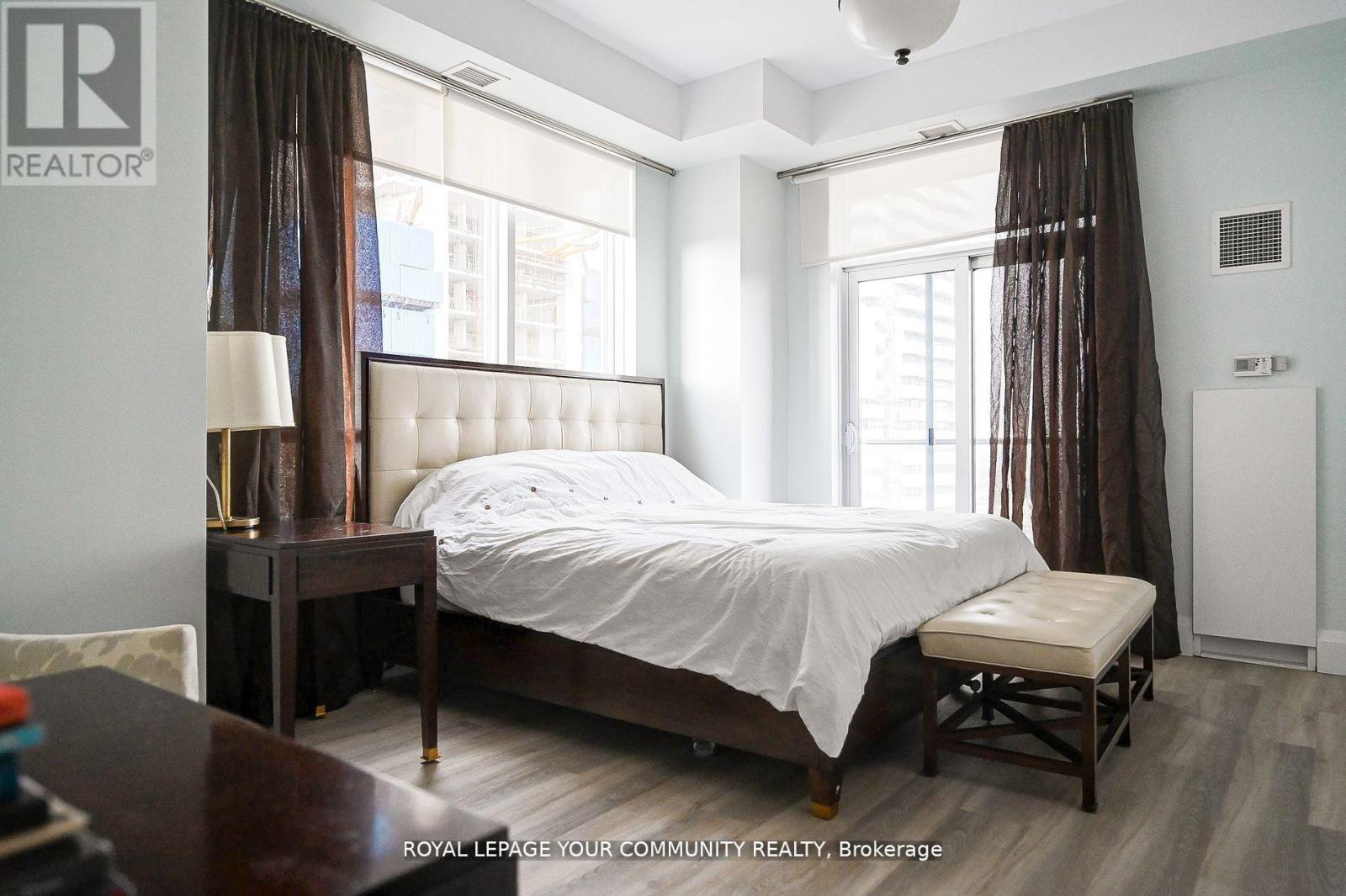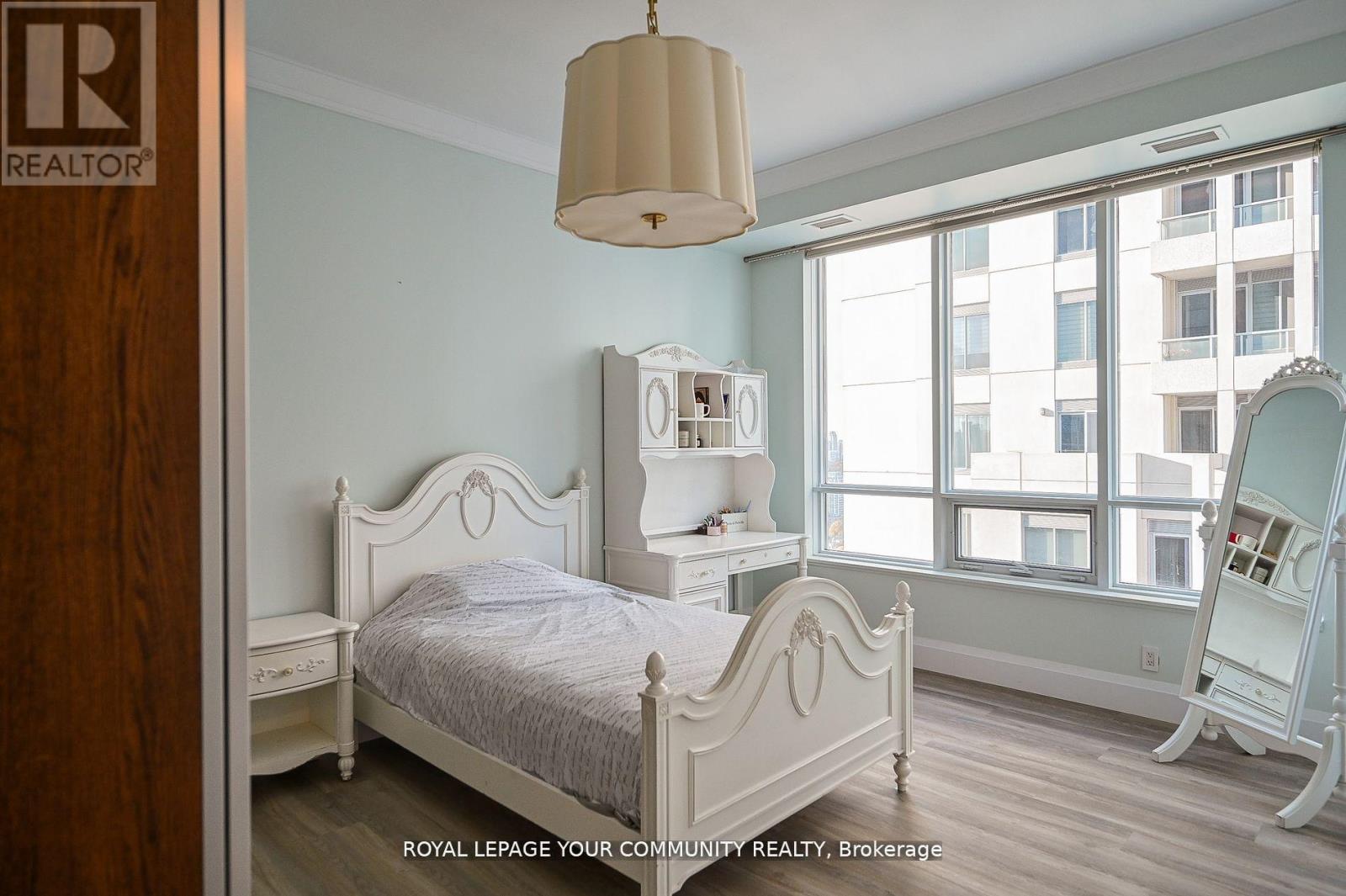Ph 3501 - 21 Balmuto Street Toronto, Ontario M4Y 1W4
$4,500,000Maintenance, Heat, Water, Common Area Maintenance, Insurance, Parking
$4,142 Monthly
Maintenance, Heat, Water, Common Area Maintenance, Insurance, Parking
$4,142 MonthlyCelebrated Yorkville Living! The Ultimate State of Wealth and Sophistication! App 4000 sq ft. Extraordinary Full Floor Sub Penthouse With Breathtaking Panoramic South-North-East-West Downtown Views! 4 bedrooms, 4 baths, 4 parkings and 4 lockers! 10 High Smooth Ceiling * Luxury Abounds From the Scavolini Cabinetry to the Miele Appliances to the Duravit Bathroom Fixtures. New Engineered Hardwood Floors. Massive Windows. One of the Only Two Exclusive Penthouses in This Boutique Condo. The Location at Yonge/Bloor is Superb With Quick Access to Canada's Best Shopping, Restaurants, the TTC, Cineplex, Grocery and LCBO 2 Story Fitness Centre, Cardio Room, Yoga Studio, Outdoor Pool, Landscaped Terrace, 24hr Concierge / Security **** EXTRAS **** See Floor Plan Attached (id:35492)
Property Details
| MLS® Number | C11913401 |
| Property Type | Single Family |
| Community Name | Bay Street Corridor |
| Amenities Near By | Public Transit, Schools |
| Community Features | Pet Restrictions, Community Centre |
| Features | Balcony |
| Parking Space Total | 3 |
| Pool Type | Outdoor Pool |
| View Type | View |
Building
| Bathroom Total | 4 |
| Bedrooms Above Ground | 4 |
| Bedrooms Below Ground | 1 |
| Bedrooms Total | 5 |
| Amenities | Security/concierge, Exercise Centre, Party Room, Visitor Parking, Recreation Centre, Storage - Locker |
| Cooling Type | Central Air Conditioning |
| Exterior Finish | Concrete |
| Flooring Type | Hardwood |
| Half Bath Total | 1 |
| Heating Fuel | Natural Gas |
| Heating Type | Forced Air |
| Size Interior | 3,750 - 3,999 Ft2 |
| Type | Apartment |
Parking
| Underground |
Land
| Acreage | No |
| Land Amenities | Public Transit, Schools |
Rooms
| Level | Type | Length | Width | Dimensions |
|---|---|---|---|---|
| Ground Level | Media | 4.95 m | 4.27 m | 4.95 m x 4.27 m |
| Ground Level | Foyer | 4.17 m | 3.48 m | 4.17 m x 3.48 m |
| Ground Level | Living Room | 10.5 m | 4.78 m | 10.5 m x 4.78 m |
| Ground Level | Dining Room | 4.17 m | 4.5 m | 4.17 m x 4.5 m |
| Ground Level | Family Room | 4.17 m | 3.66 m | 4.17 m x 3.66 m |
| Ground Level | Kitchen | 4.78 m | 3.12 m | 4.78 m x 3.12 m |
| Ground Level | Primary Bedroom | 9.45 m | 7.2 m | 9.45 m x 7.2 m |
| Ground Level | Bedroom 2 | 5.95 m | 4.65 m | 5.95 m x 4.65 m |
| Ground Level | Bedroom 3 | 7.6 m | 6.4 m | 7.6 m x 6.4 m |
| Ground Level | Library | 3.58 m | 3.51 m | 3.58 m x 3.51 m |
| Ground Level | Sitting Room | 2.65 m | 2.9 m | 2.65 m x 2.9 m |
Contact Us
Contact us for more information
Svetlana Chkarboul
Salesperson
(905) 731-2000
(905) 886-7556








































