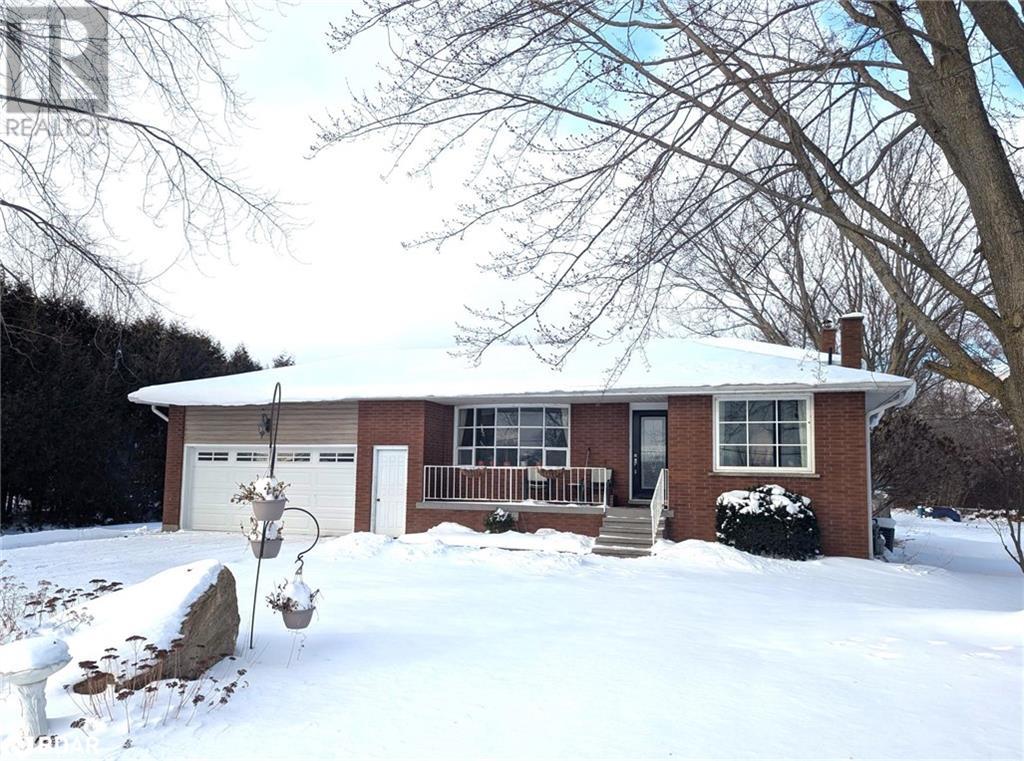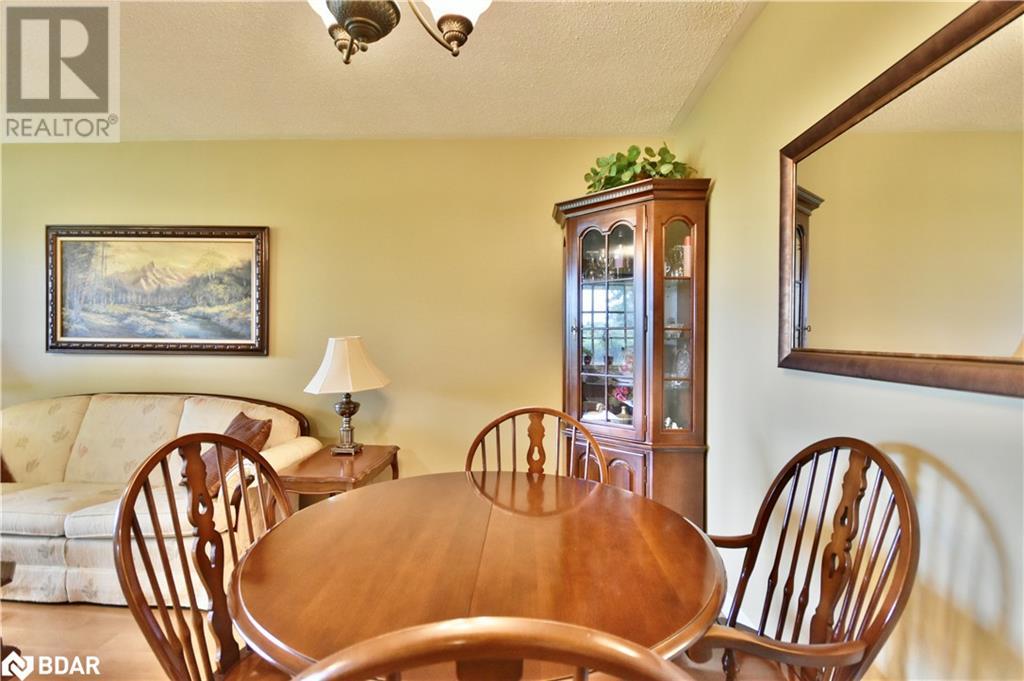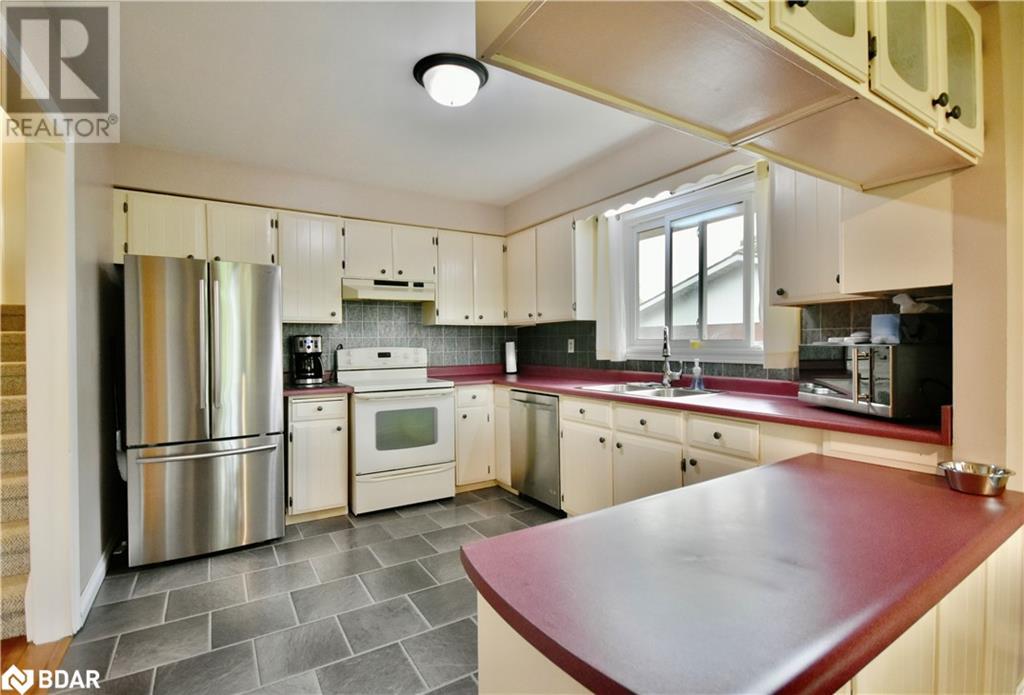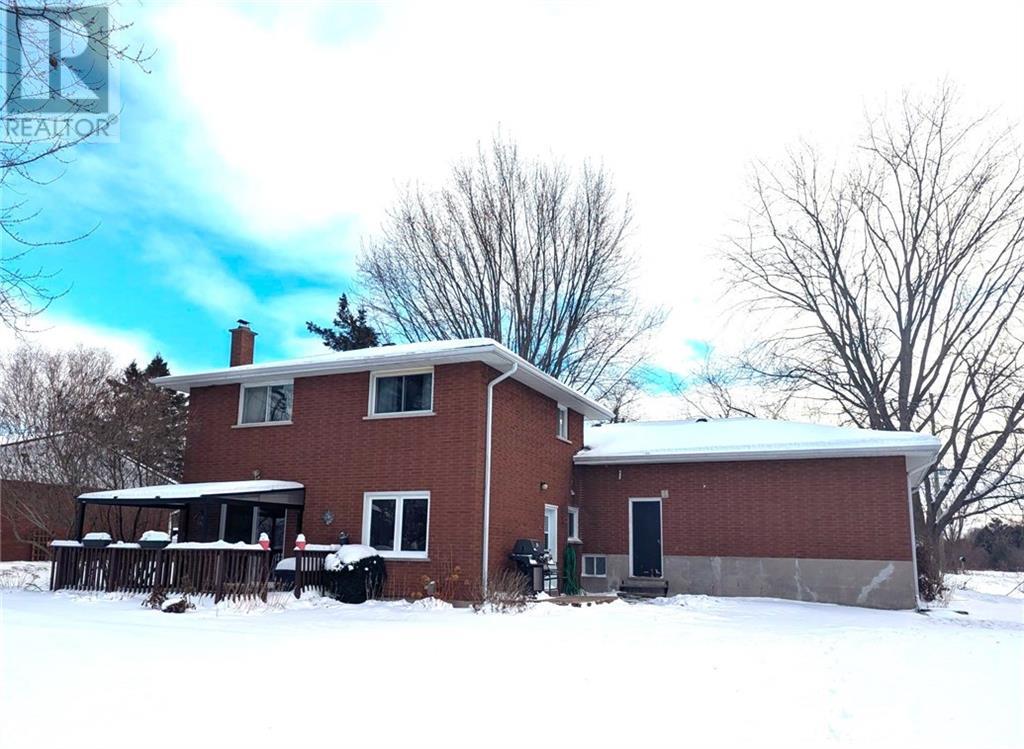1304 10th Line Innisfil, Ontario L9S 3P2
$899,900
Discover the charm and spaciousness of this 4-level backsplit home, perfectly set on a picturesque 1/2 acre lot surrounded by vast farmland. Boasting over 1,850 sq. ft. of above-ground living space, this home features stunning hardwood floors and a welcoming, light-filled entryway. The generously sized principal rooms include an eat-in kitchen, formal dining area, and a cozy sitting room. The ground-level den offers direct access to a serene backyard, complete with a deck and large awning for shade. Recent updates include a newer roof, front and back doors, eavestroughs with gutter guards, updated windows, and a high-efficiency furnace. The true 3-car garage and side entry provide excellent in-law suite potential, perfect for additional income. Enjoy peaceful evenings by the wood fireplace or unwind in your private sauna. This move-in-ready home blends rural tranquility with modern comforts. (id:35492)
Property Details
| MLS® Number | 40688364 |
| Property Type | Single Family |
| Amenities Near By | Beach, Park, Shopping |
| Community Features | Quiet Area |
| Features | Country Residential |
| Parking Space Total | 11 |
Building
| Bathroom Total | 2 |
| Bedrooms Above Ground | 3 |
| Bedrooms Below Ground | 1 |
| Bedrooms Total | 4 |
| Appliances | Dryer, Refrigerator, Sauna, Stove, Washer |
| Basement Development | Partially Finished |
| Basement Type | Partial (partially Finished) |
| Construction Style Attachment | Detached |
| Cooling Type | Central Air Conditioning |
| Exterior Finish | Brick |
| Fixture | Ceiling Fans |
| Half Bath Total | 1 |
| Heating Fuel | Natural Gas |
| Heating Type | Forced Air |
| Size Interior | 1,863 Ft2 |
| Type | House |
| Utility Water | Drilled Well |
Parking
| Attached Garage |
Land
| Acreage | No |
| Land Amenities | Beach, Park, Shopping |
| Landscape Features | Landscaped |
| Sewer | Septic System |
| Size Depth | 200 Ft |
| Size Frontage | 95 Ft |
| Size Total Text | Under 1/2 Acre |
| Zoning Description | Agricultural |
Rooms
| Level | Type | Length | Width | Dimensions |
|---|---|---|---|---|
| Second Level | 4pc Bathroom | Measurements not available | ||
| Second Level | Bedroom | 11'4'' x 12'3'' | ||
| Second Level | Bedroom | 10'1'' x 9'9'' | ||
| Second Level | Primary Bedroom | 13'7'' x 9'1'' | ||
| Basement | Workshop | 15'11'' x 18'1'' | ||
| Lower Level | Recreation Room | 11'3'' x 25'1'' | ||
| Lower Level | 2pc Bathroom | Measurements not available | ||
| Lower Level | Bedroom | 10'4'' x 10'2'' | ||
| Main Level | Foyer | 6'5'' x 15'5'' | ||
| Main Level | Living Room | 11'8'' x 21'6'' | ||
| Main Level | Eat In Kitchen | 9'1'' x 24'7'' |
https://www.realtor.ca/real-estate/27779641/1304-10th-line-innisfil
Contact Us
Contact us for more information
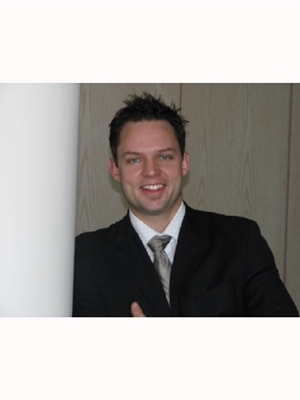
Chad Traynor
Salesperson
(705) 721-9182
www.facebook.com/pages/Chad-Traynor-Barrie-Real-Estate-Representative/368784484687
twitter.com/TraynorChad
355 Bayfield Street, Suite B
Barrie, Ontario L4M 3C3
(705) 721-9111
(705) 721-9182
www.century21.ca/bjrothrealty/

