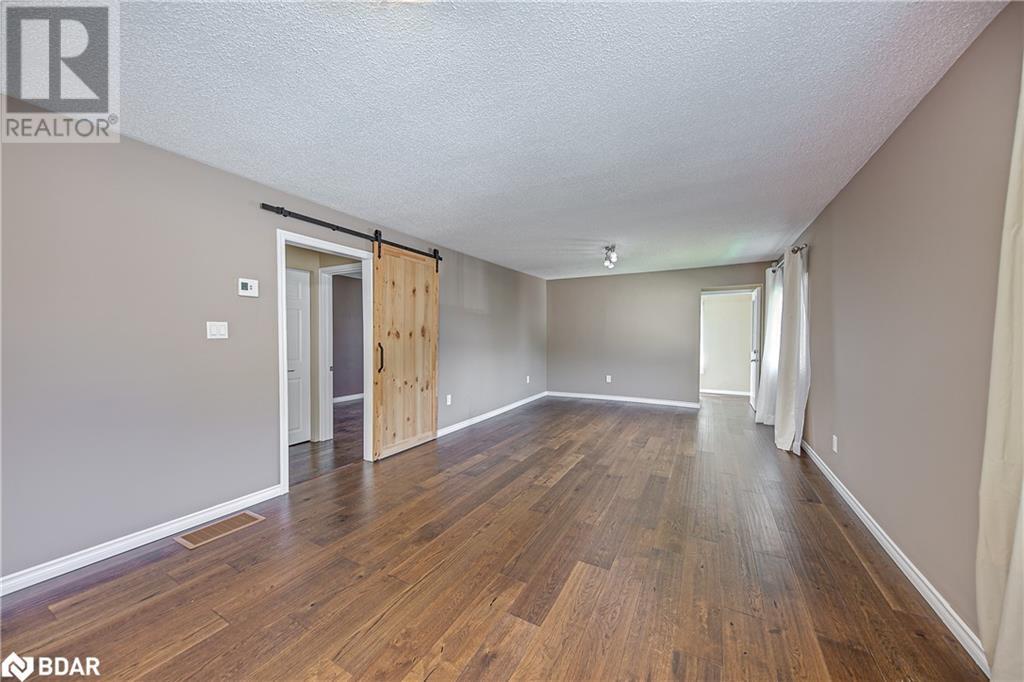254 Parkway Avenue Keswick, Ontario L4P 2V9
$778,000
Amazing investment opportunity steps to Lake Simcoe! Fully renovated raised bungalow with separate lower level apartment. Main level features an open concept design, sliding barn door, hardwood floors, updated kitchen with marble backsplash, granite countertops, coffee bar and walk-out to deck overlooking the private tree lined backyard. Brand new main 4pc bath with tile surround. Large primary bedroom with walk-in closet. Lower level 1 bedroom apartment features an open concept design, large windows, gas fireplace, pot lights, laminate flooring, glass tile backsplash in kitchen, large bedroom with double closets, 4 pc bath with tile surround. New roof (2020), New furnace & A/C (2021), Electric car charger. Located a 2 minute walk to residents private beach. Close to all amenities. Must see! (id:35492)
Property Details
| MLS® Number | 40687830 |
| Property Type | Single Family |
| Amenities Near By | Beach, Park, Place Of Worship, Schools |
| Communication Type | High Speed Internet |
| Community Features | Quiet Area |
| Equipment Type | Water Heater |
| Features | Conservation/green Belt, In-law Suite |
| Parking Space Total | 5 |
| Rental Equipment Type | Water Heater |
| Structure | Shed |
| View Type | Lake View |
Building
| Bathroom Total | 2 |
| Bedrooms Above Ground | 2 |
| Bedrooms Below Ground | 1 |
| Bedrooms Total | 3 |
| Appliances | Dryer, Refrigerator, Stove, Washer |
| Architectural Style | Raised Bungalow |
| Basement Development | Finished |
| Basement Type | Full (finished) |
| Constructed Date | 1949 |
| Construction Style Attachment | Detached |
| Cooling Type | Central Air Conditioning |
| Exterior Finish | Brick, Vinyl Siding |
| Heating Fuel | Natural Gas |
| Heating Type | Forced Air |
| Stories Total | 1 |
| Size Interior | 2,400 Ft2 |
| Type | House |
| Utility Water | Municipal Water |
Land
| Access Type | Water Access |
| Acreage | No |
| Land Amenities | Beach, Park, Place Of Worship, Schools |
| Sewer | Municipal Sewage System |
| Size Depth | 127 Ft |
| Size Frontage | 50 Ft |
| Size Total Text | Under 1/2 Acre |
| Zoning Description | R1 |
Rooms
| Level | Type | Length | Width | Dimensions |
|---|---|---|---|---|
| Lower Level | 4pc Bathroom | 7'0'' x 4'8'' | ||
| Lower Level | Bedroom | 15'11'' x 10'0'' | ||
| Lower Level | Kitchen | 15'9'' x 9'6'' | ||
| Lower Level | Living Room | 16'9'' x 12'0'' | ||
| Main Level | 4pc Bathroom | 9'1'' x 6'7'' | ||
| Main Level | Bedroom | 9'5'' x 9'5'' | ||
| Main Level | Primary Bedroom | 13'1'' x 9'5'' | ||
| Main Level | Kitchen | 14'6'' x 12'4'' | ||
| Main Level | Living Room | 16'6'' x 12'4'' |
Utilities
| Cable | Available |
| Electricity | Available |
| Natural Gas | Available |
| Telephone | Available |
https://www.realtor.ca/real-estate/27772977/254-parkway-avenue-keswick
Contact Us
Contact us for more information

Allyson Dublack
Broker
(705) 733-2200
516 Bryne Drive, Unit I
Barrie, Ontario L4N 9P6
(705) 720-2200
(705) 733-2200










































