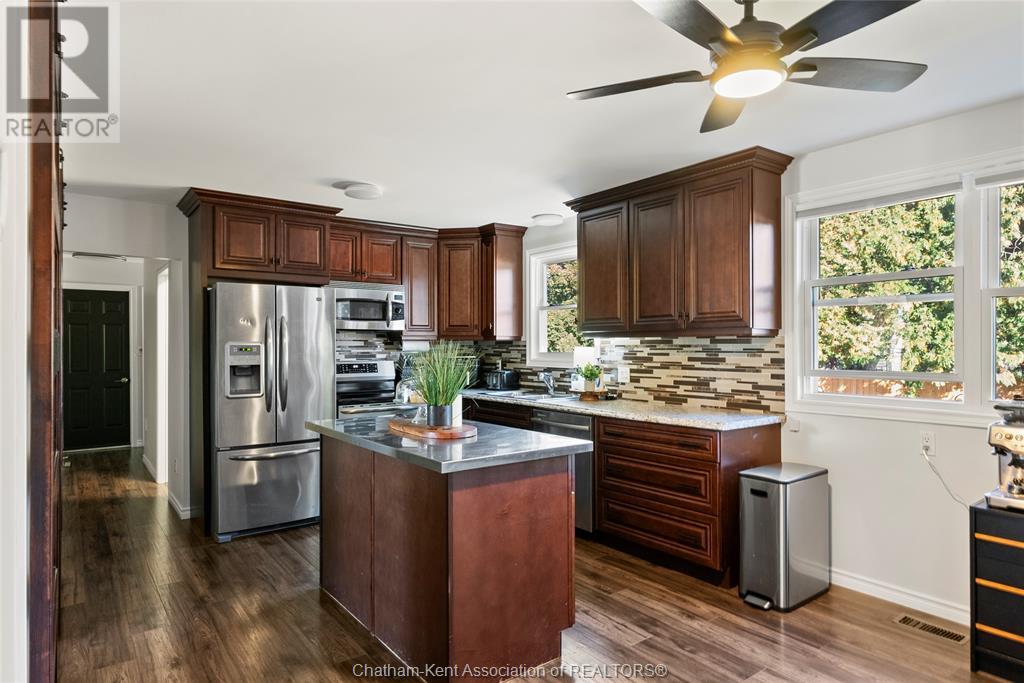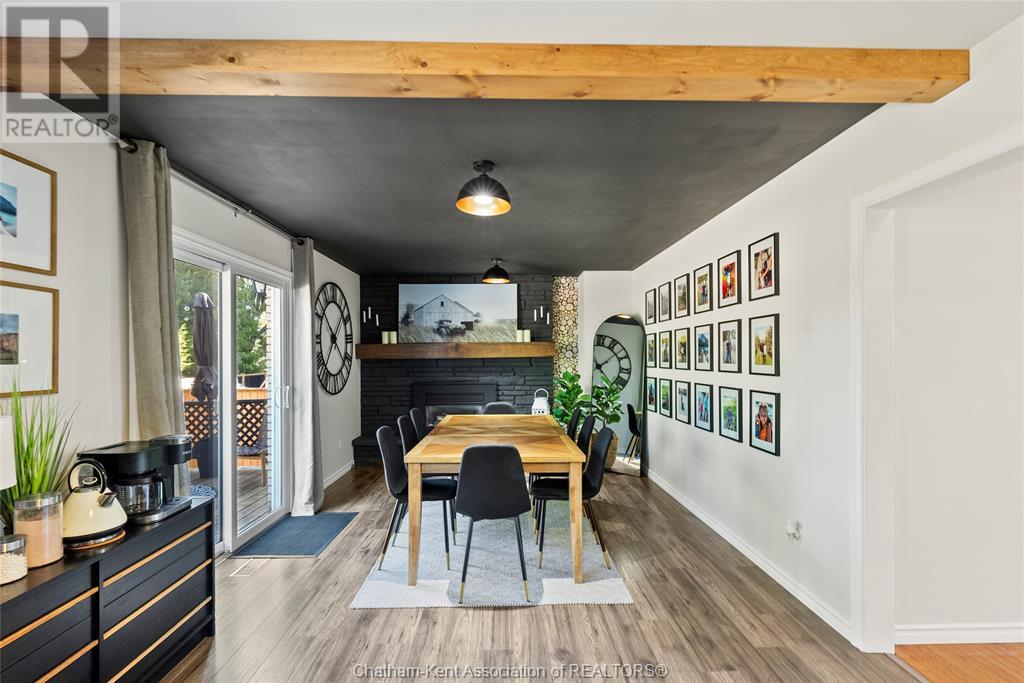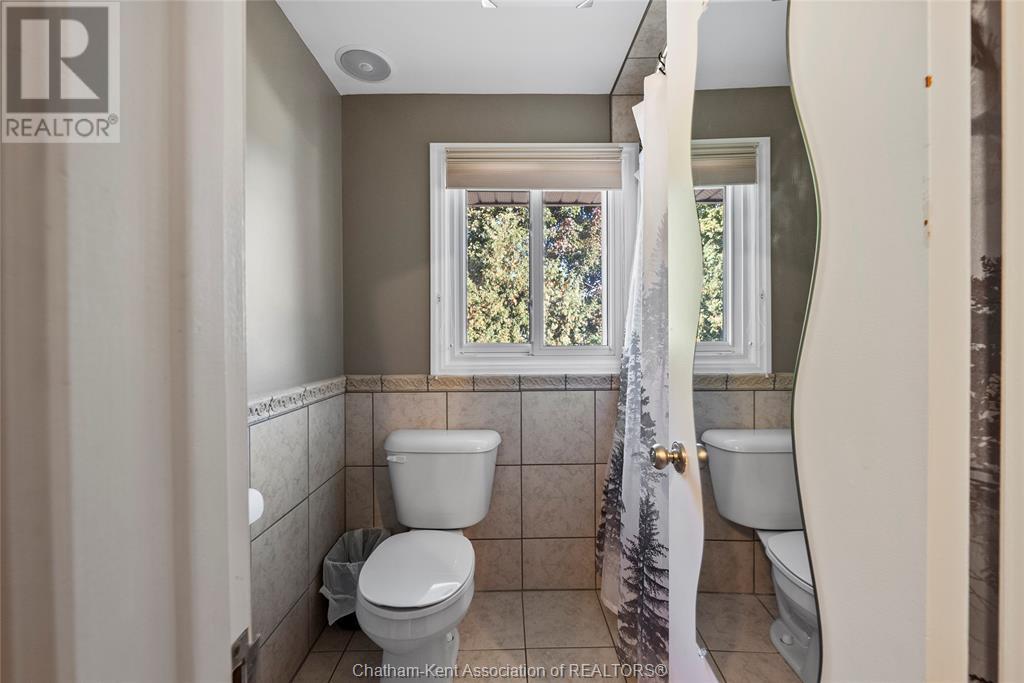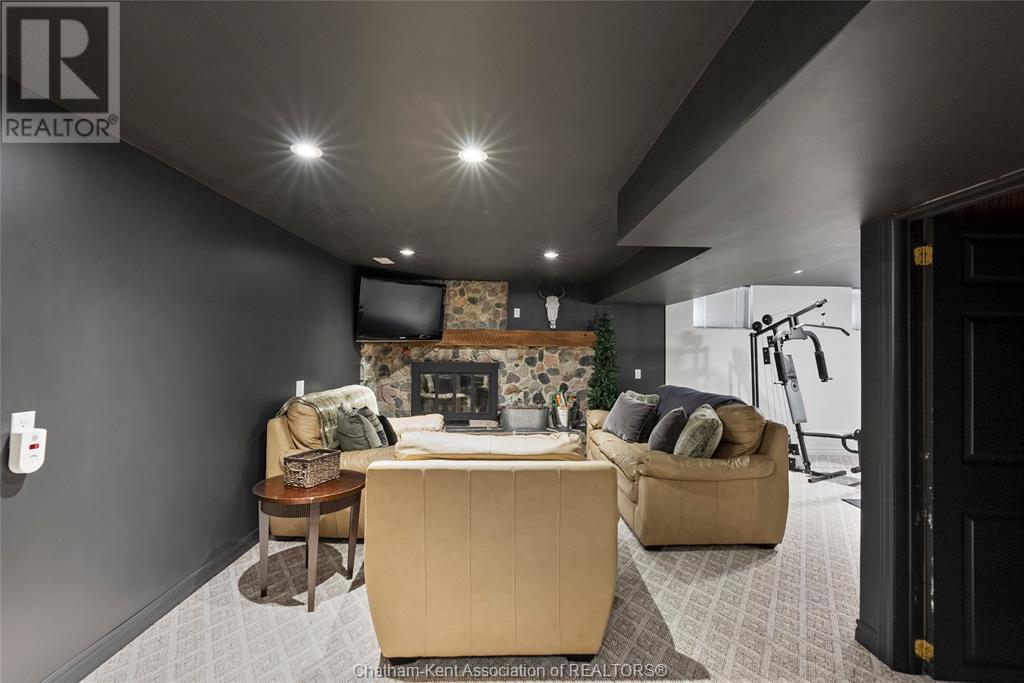29 Balmoral Place Wallaceburg, Ontario N8A 2E2
$579,900
Stunning 5 bedroom executive family home in a prime cul-de-sac location! This beautifully updated residence features a spacious layout with five bedrooms, perfect for family living or hosting guests. The heart of the home boasts a gorgeous kitchen and dining room, complete with newer appliances, a stainless topped island and a cozy gas fireplace, creating an inviting atmosphere for gatherings and celebrations. The elegant entryway showcases double ceiling height in the foyer, making a grand first impression. Step outside to a well-maintained yard, ideal for outdoor activities or relaxing on warm evenings. There is ample parking for up to six vehicles, plus an attached 2 car garage. Located in a family-friendly neighbourhood, enjoy easy access to parks, schools, and local amenities. Kitchen (2016), updated bathrooms (2006, 2008), Kevlar shingles (6yrs), most windows replaced in last 6 yrs, furnace approx. 8yrs, Garage doors (4 years new), new fence '23, 2 sumps 2yrs with back up. (id:35492)
Property Details
| MLS® Number | 25000319 |
| Property Type | Single Family |
| Features | Cul-de-sac, Double Width Or More Driveway, Paved Driveway |
| Water Front Type | Waterfront Nearby |
Building
| Bathroom Total | 2 |
| Bedrooms Above Ground | 5 |
| Bedrooms Total | 5 |
| Appliances | Dishwasher, Dryer, Refrigerator, Stove, Washer |
| Constructed Date | 1973 |
| Construction Style Attachment | Detached |
| Cooling Type | Central Air Conditioning |
| Exterior Finish | Aluminum/vinyl, Stone |
| Fireplace Fuel | Gas,wood |
| Fireplace Present | Yes |
| Fireplace Type | Direct Vent,conventional |
| Flooring Type | Carpeted, Ceramic/porcelain, Hardwood, Cushion/lino/vinyl |
| Foundation Type | Block |
| Heating Fuel | Natural Gas |
| Heating Type | Forced Air, Furnace |
| Stories Total | 2 |
| Type | House |
Parking
| Attached Garage | |
| Garage |
Land
| Acreage | No |
| Fence Type | Fence |
| Landscape Features | Landscaped |
| Size Irregular | 77.5xirreg |
| Size Total Text | 77.5xirreg|under 1/4 Acre |
| Zoning Description | R2 |
Rooms
| Level | Type | Length | Width | Dimensions |
|---|---|---|---|---|
| Second Level | 5pc Bathroom | Measurements not available | ||
| Second Level | Bedroom | 8 ft ,6 in | 12 ft ,10 in | 8 ft ,6 in x 12 ft ,10 in |
| Second Level | Bedroom | 15 ft ,6 in | 13 ft | 15 ft ,6 in x 13 ft |
| Second Level | Bedroom | 11 ft ,11 in | 12 ft | 11 ft ,11 in x 12 ft |
| Second Level | Primary Bedroom | 15 ft ,7 in | 10 ft | 15 ft ,7 in x 10 ft |
| Basement | Cold Room | 20 ft ,4 in | 5 ft ,2 in | 20 ft ,4 in x 5 ft ,2 in |
| Basement | Hobby Room | 11 ft ,11 in | 20 ft ,4 in | 11 ft ,11 in x 20 ft ,4 in |
| Basement | Family Room/fireplace | 28 ft ,10 in | 33 ft ,5 in | 28 ft ,10 in x 33 ft ,5 in |
| Main Level | 3pc Bathroom | Measurements not available | ||
| Main Level | Laundry Room | 7 ft ,3 in | 11 ft ,6 in | 7 ft ,3 in x 11 ft ,6 in |
| Main Level | Bedroom | 8 ft ,5 in | 7 ft ,9 in | 8 ft ,5 in x 7 ft ,9 in |
| Main Level | Office | 11 ft ,11 in | 10 ft | 11 ft ,11 in x 10 ft |
| Main Level | Kitchen/dining Room | 11 ft ,6 in | 32 ft ,11 in | 11 ft ,6 in x 32 ft ,11 in |
| Main Level | Living Room | 12 ft ,7 in | 17 ft ,8 in | 12 ft ,7 in x 17 ft ,8 in |
| Main Level | Foyer | 10 ft ,9 in | 11 ft ,11 in | 10 ft ,9 in x 11 ft ,11 in |
https://www.realtor.ca/real-estate/27773043/29-balmoral-place-wallaceburg
Contact Us
Contact us for more information

Lisa Everaert
Real Estate Agent
facebook.com/listitwithlisaLK
425 Mcnaughton Ave W.
Chatham, Ontario N7L 4K4
(519) 354-5470
www.royallepagechathamkent.com/

















































