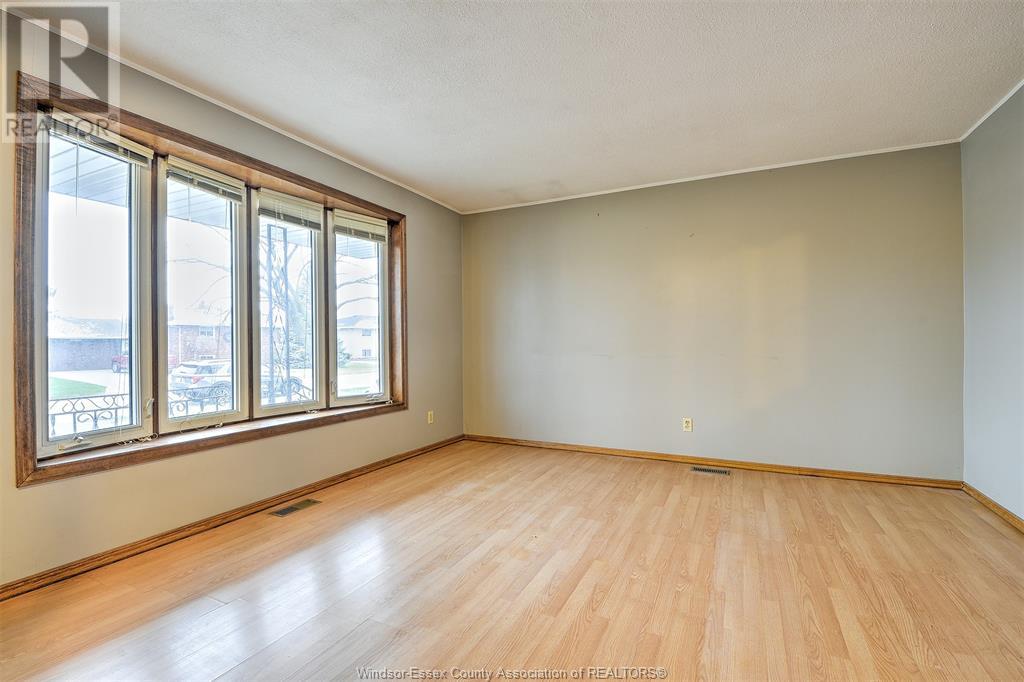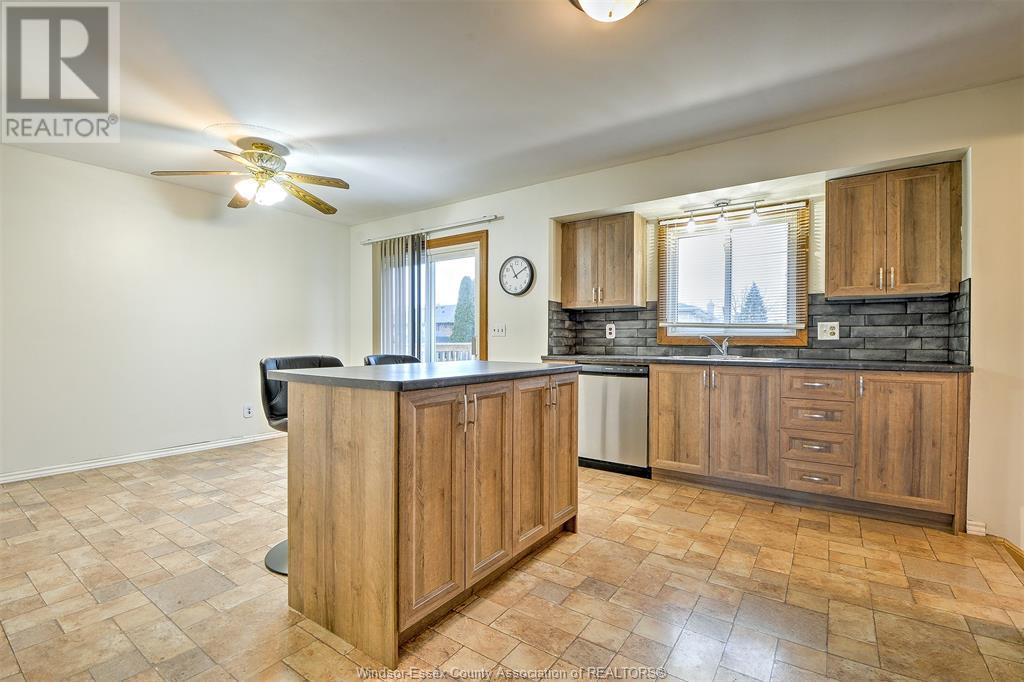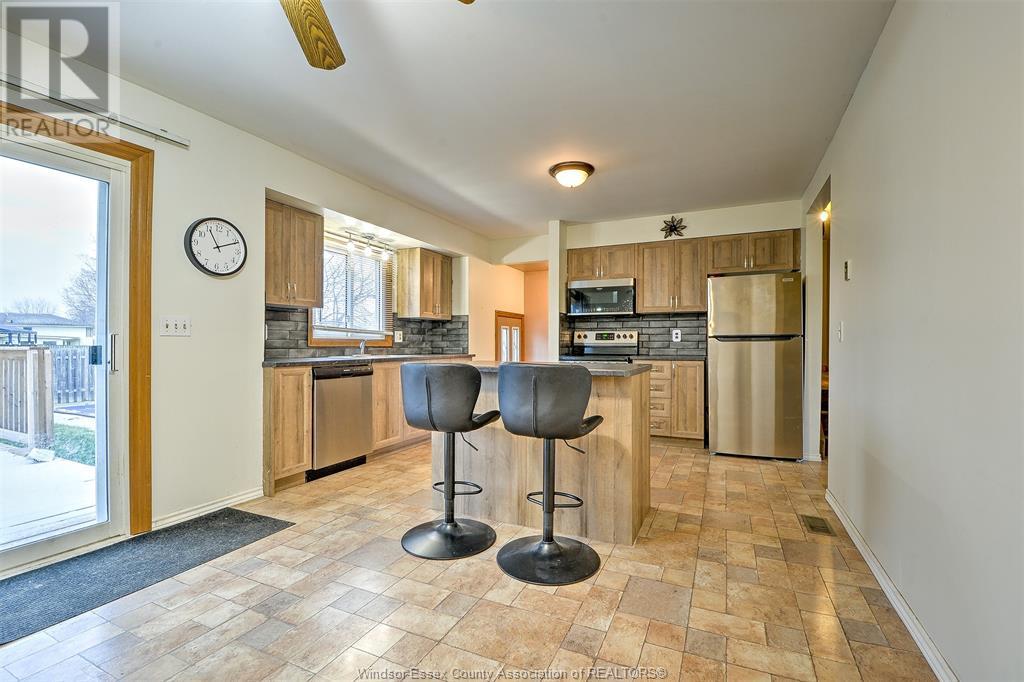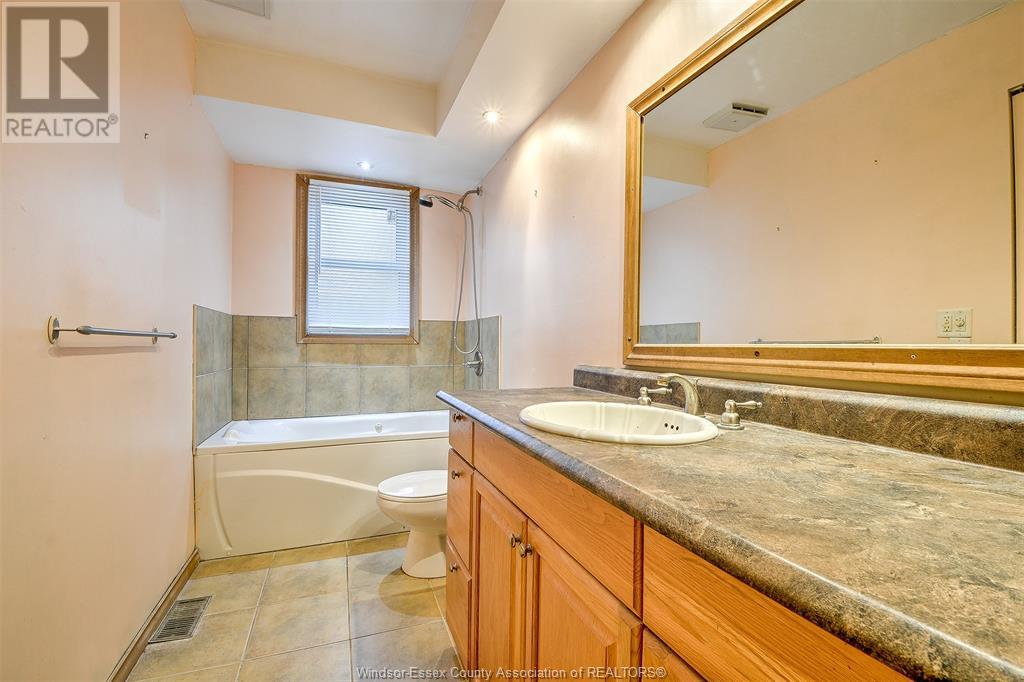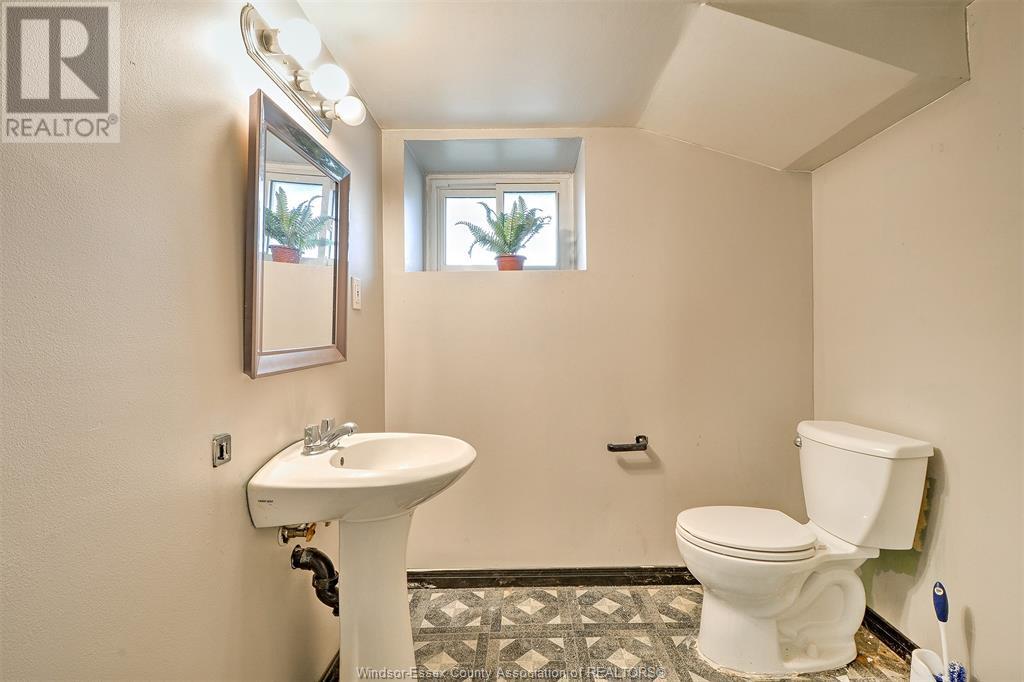42 States Ave Amherstburg, Ontario N9V 3M2
$499,900
VERY WELL KEPT 3 BEDROOM, 2 BATHROOM, 4 LEVEL SIDE SPLIT HOME IN THE MONOPOLY SUBDIVISION. MAIN LEVEL CONSISTS OF A BRIGHT LIVING ROOM WITH LARGE WINDOWS UPDATED KITCHEN WITH CENTER ISLAND AND SEPARATE EATING ARE. UPPER LEVEL OFFERS 3 BEDROOMSW/LAMINATE FLOORING AND A 4 PC BATH. 3RD LEVEL HAS HUGE FAMILY ROOM WITH GAS FIREPLACE, ONE STEP DOWN TO 4TH LEVEL W/4 PC BATH, 4TH BEDROOM W/WINDOW & STORAGE ROOM. FENCED BACKYARD IS GREAT FOR ENTERTAINING, W/UPDATED INGROUND POOL WITH 1 YR OLD ELEPHANT COVER AND UPDATED WATER LINES & LINER & PUMP. BEAUTIFUL PRESSURE TREATED DECK UPDATED 1 YEAR AGO. (id:35492)
Property Details
| MLS® Number | 25000318 |
| Property Type | Single Family |
| Features | Paved Driveway, Front Driveway |
| Pool Type | Inground Pool |
Building
| Bathroom Total | 2 |
| Bedrooms Above Ground | 3 |
| Bedrooms Below Ground | 1 |
| Bedrooms Total | 4 |
| Appliances | Central Vacuum, Dishwasher, Dryer, Microwave Range Hood Combo, Refrigerator, Stove, Washer |
| Architectural Style | 4 Level |
| Constructed Date | 1977 |
| Construction Style Split Level | Sidesplit |
| Cooling Type | Central Air Conditioning |
| Exterior Finish | Aluminum/vinyl, Brick |
| Fireplace Fuel | Gas |
| Fireplace Present | Yes |
| Fireplace Type | Direct Vent |
| Flooring Type | Carpeted, Ceramic/porcelain, Hardwood, Cushion/lino/vinyl |
| Foundation Type | Block |
| Heating Fuel | Natural Gas |
| Heating Type | Forced Air, Furnace |
Land
| Acreage | No |
| Fence Type | Fence |
| Landscape Features | Landscaped |
| Size Irregular | 55.23xirreg |
| Size Total Text | 55.23xirreg |
| Zoning Description | R1 |
Rooms
| Level | Type | Length | Width | Dimensions |
|---|---|---|---|---|
| Second Level | 4pc Ensuite Bath | Measurements not available | ||
| Second Level | Bedroom | Measurements not available | ||
| Second Level | Bedroom | Measurements not available | ||
| Second Level | Primary Bedroom | Measurements not available | ||
| Third Level | Family Room/fireplace | Measurements not available | ||
| Fourth Level | 3pc Bathroom | Measurements not available | ||
| Fourth Level | Cold Room | Measurements not available | ||
| Fourth Level | Other | Measurements not available | ||
| Fourth Level | Laundry Room | Measurements not available | ||
| Fourth Level | Bedroom | Measurements not available | ||
| Main Level | Eating Area | Measurements not available | ||
| Main Level | Kitchen | Measurements not available | ||
| Main Level | Living Room | Measurements not available | ||
| Main Level | Foyer | Measurements not available |
https://www.realtor.ca/real-estate/27773051/42-states-ave-amherstburg
Contact Us
Contact us for more information
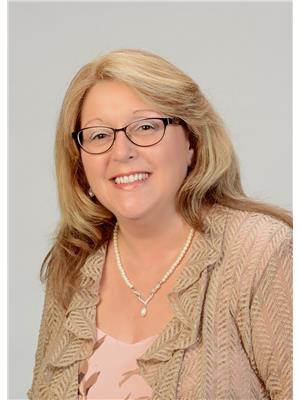
Gisele Sutton, Asa
Sales Person
(519) 713-9230
(519) 816-2120
www.giselesutton.com
65 Sandwich Street North
Amherstburg, Ontario N9V 2T9
(519) 736-9000
(519) 713-9230








