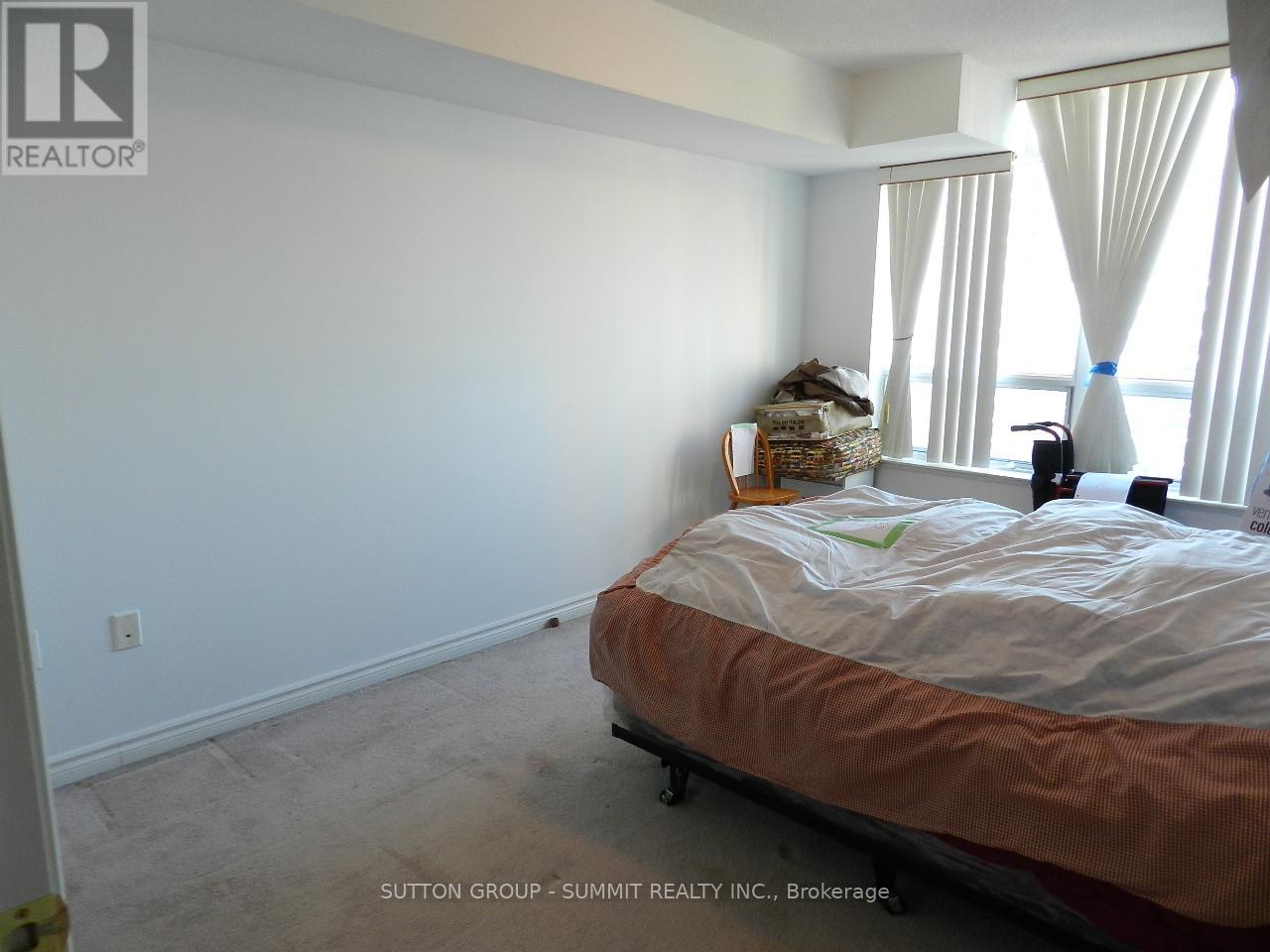1028 - 125 Omni Drive Toronto, Ontario M1P 5A9
1 Bedroom
1 Bathroom
600 - 699 ft2
Indoor Pool
Central Air Conditioning
Heat Pump
$450,000Maintenance, Heat, Electricity, Water, Common Area Maintenance, Insurance, Parking
$731.95 Monthly
Maintenance, Heat, Electricity, Water, Common Area Maintenance, Insurance, Parking
$731.95 MonthlyLUXURY TRIDEL BUILT WITH UNBLOCKED WEST VIEW; WONDERFUL FACILITIES INCLUDING SWIMMING POOL, EXERCISE ROOM, SAUNA, SECURITY GUARD AND SECURITY SYSTEM; MINUTES TO 401, HARDWOOD FLOOR IN LIVING AND DINING ROOM, LARGE WALK-IN CLOSET; HUGE WINDOWS, 1 PARKING SPOT AND 1 LOCKER, BRIGHTAND CLEAN; EASY TO SHOW (id:35492)
Property Details
| MLS® Number | E11910429 |
| Property Type | Single Family |
| Community Name | Bendale |
| Amenities Near By | Hospital, Park, Public Transit |
| Community Features | Pet Restrictions |
| Features | Open Space |
| Parking Space Total | 1 |
| Pool Type | Indoor Pool |
| View Type | View |
Building
| Bathroom Total | 1 |
| Bedrooms Above Ground | 1 |
| Bedrooms Total | 1 |
| Amenities | Exercise Centre, Visitor Parking, Storage - Locker |
| Appliances | Dishwasher, Dryer, Refrigerator, Stove, Washer, Window Coverings |
| Cooling Type | Central Air Conditioning |
| Exterior Finish | Brick, Concrete |
| Fire Protection | Security System |
| Flooring Type | Hardwood, Ceramic, Carpeted |
| Foundation Type | Concrete |
| Heating Fuel | Natural Gas |
| Heating Type | Heat Pump |
| Size Interior | 600 - 699 Ft2 |
| Type | Apartment |
Parking
| Underground |
Land
| Acreage | No |
| Land Amenities | Hospital, Park, Public Transit |
Rooms
| Level | Type | Length | Width | Dimensions |
|---|---|---|---|---|
| Flat | Living Room | 5.42 m | 3.2 m | 5.42 m x 3.2 m |
| Flat | Dining Room | 5.42 m | 3.2 m | 5.42 m x 3.2 m |
| Flat | Kitchen | 2.4 m | 2.4 m | 2.4 m x 2.4 m |
| Flat | Primary Bedroom | 4.25 m | 3.05 m | 4.25 m x 3.05 m |
https://www.realtor.ca/real-estate/27773200/1028-125-omni-drive-toronto-bendale-bendale
Contact Us
Contact us for more information

Glad Ho
Salesperson
Sutton Group - Summit Realty Inc.
33 Pearl Street #100
Mississauga, Ontario L5M 1X1
33 Pearl Street #100
Mississauga, Ontario L5M 1X1
(905) 897-9555
(905) 897-9610















