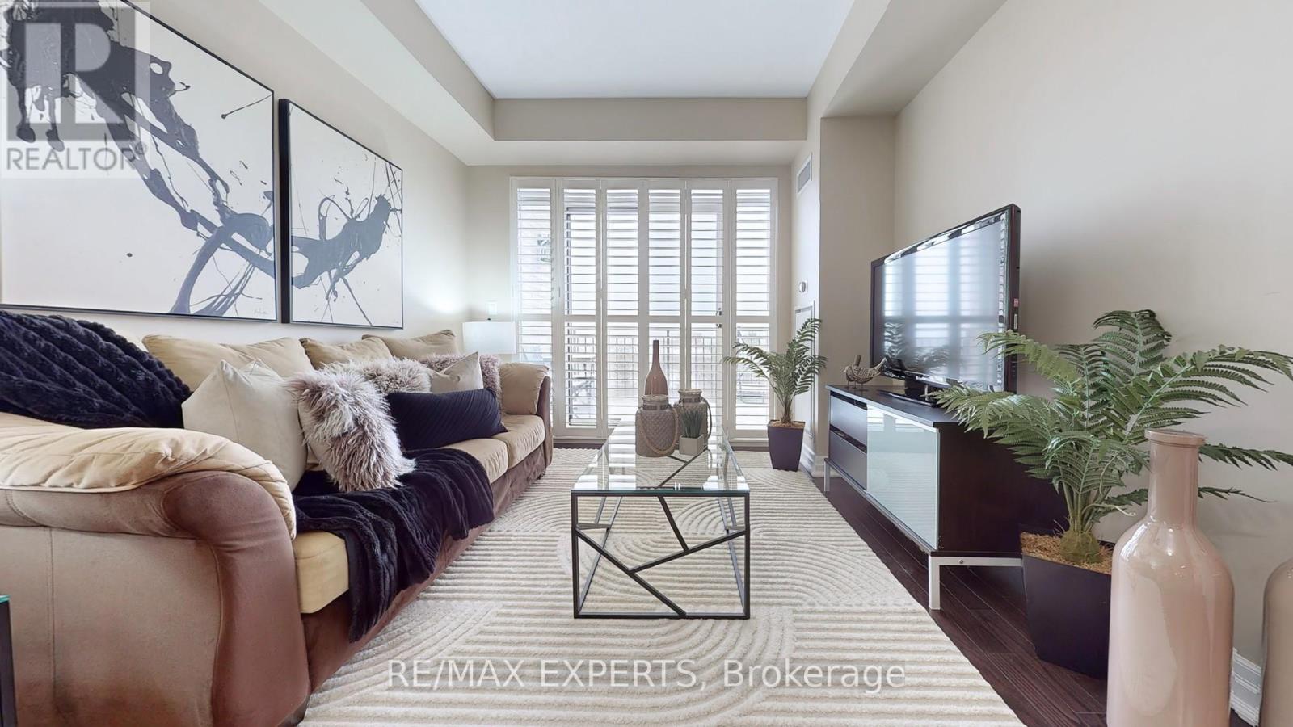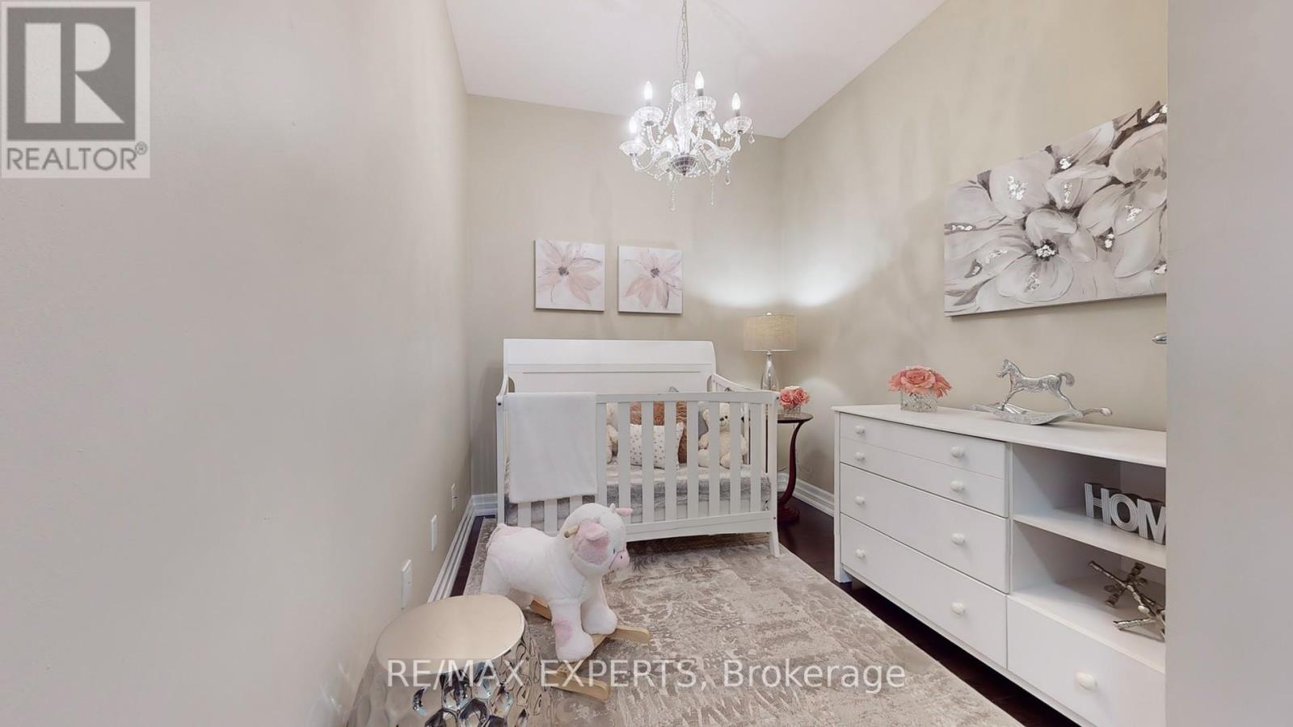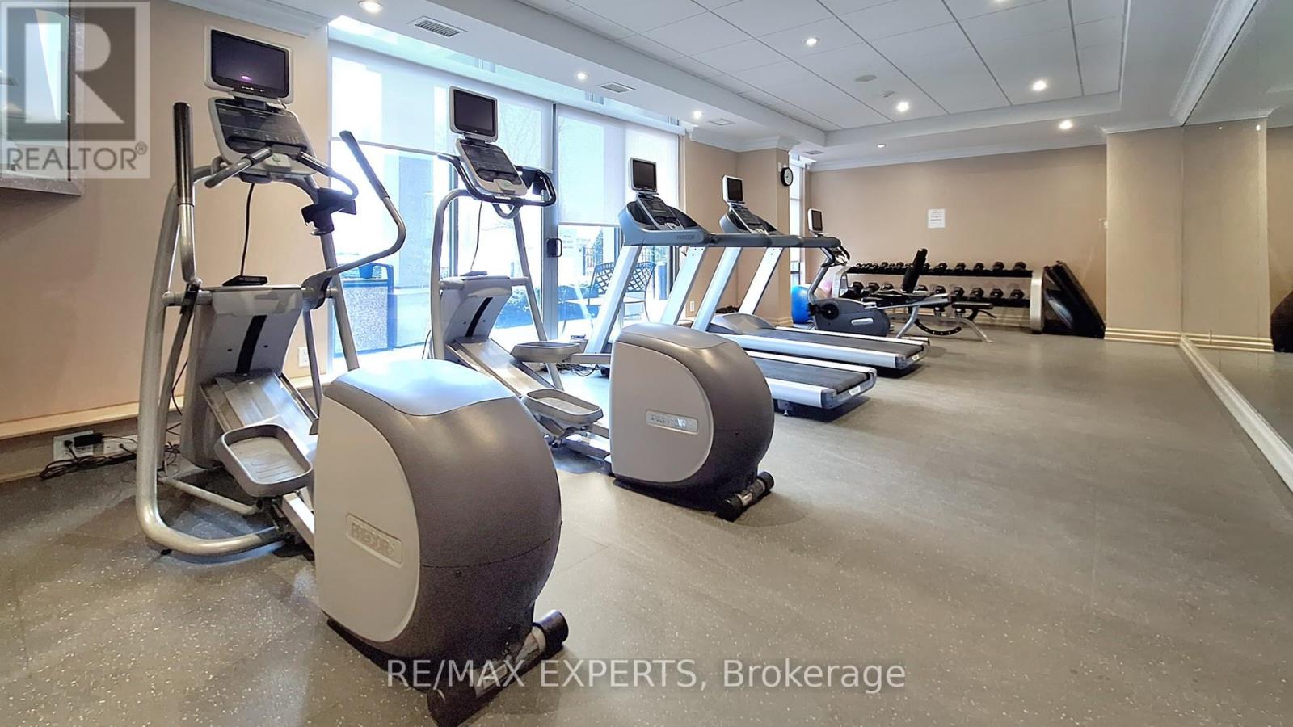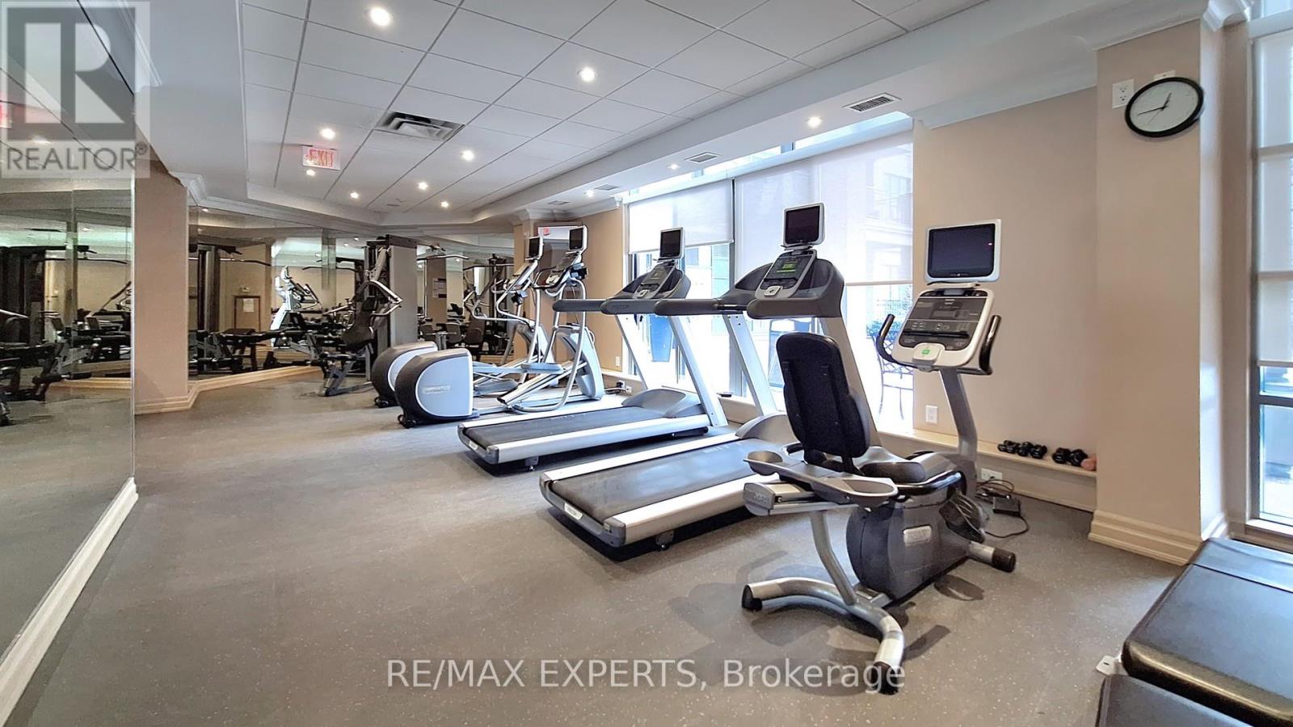409 - 180 John West Way Aurora, Ontario L4G 0R3
$720,000Maintenance, Common Area Maintenance, Heat, Insurance, Parking, Water
$802.56 Monthly
Maintenance, Common Area Maintenance, Heat, Insurance, Parking, Water
$802.56 MonthlyStunning 778 sq. ft. condo in the prestigious Ridgewood! This exceptional 4th-floor unit boasts a south-facing balcony with serene views overlooking the outdoor pool. A rare layout featuring both an ensuite bath and a powder room. Highlights include hardwood flooring, granite countertops, under-cabinet lighting, California shutters, and high 9-foot ceilings. The spacious den presents a flexible area for a number of possible uses like breakfast area, baby room, sitting area, guest room, office and more. Located in an upscale and highly sought-after building offering top-tier amenities such as concierge service, a saltwater pool, fitness centre, theatre, lounge, guest suite, and more. Surrounded by greenspaces, parks, and schools for ultimate convenience and charm. Unbelievably convenient location, minutes to the Aurora Go Station, shopping and countless other amenities. (id:35492)
Property Details
| MLS® Number | N11910417 |
| Property Type | Single Family |
| Community Name | Bayview Wellington |
| Amenities Near By | Hospital, Park, Public Transit |
| Community Features | Pet Restrictions |
| Features | Conservation/green Belt, Balcony, Carpet Free |
| Parking Space Total | 1 |
| Pool Type | Outdoor Pool |
| View Type | View |
Building
| Bathroom Total | 2 |
| Bedrooms Above Ground | 1 |
| Bedrooms Below Ground | 1 |
| Bedrooms Total | 2 |
| Amenities | Security/concierge, Exercise Centre, Party Room, Storage - Locker |
| Appliances | Dishwasher, Dryer, Microwave, Oven, Refrigerator, Stove, Washer, Window Coverings |
| Cooling Type | Central Air Conditioning |
| Exterior Finish | Brick, Stone |
| Flooring Type | Hardwood |
| Half Bath Total | 1 |
| Heating Fuel | Natural Gas |
| Heating Type | Forced Air |
| Size Interior | 700 - 799 Ft2 |
| Type | Apartment |
Parking
| Underground |
Land
| Acreage | No |
| Land Amenities | Hospital, Park, Public Transit |
Rooms
| Level | Type | Length | Width | Dimensions |
|---|---|---|---|---|
| Ground Level | Kitchen | 2.82 m | 2.31 m | 2.82 m x 2.31 m |
| Ground Level | Eating Area | 3 m | 2 m | 3 m x 2 m |
| Ground Level | Living Room | 5.69 m | 3.33 m | 5.69 m x 3.33 m |
| Ground Level | Den | 2.36 m | 2.24 m | 2.36 m x 2.24 m |
| Ground Level | Primary Bedroom | 3.66 m | 3.2 m | 3.66 m x 3.2 m |
Contact Us
Contact us for more information

Igor Gryshyn
Broker
realhero.ca/
www.facebook.com/realheroca/
277 Cityview Blvd Unit: 16
Vaughan, Ontario L4H 5A4
(905) 499-8800
[email protected]/



































