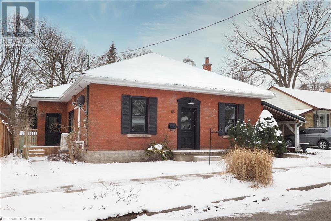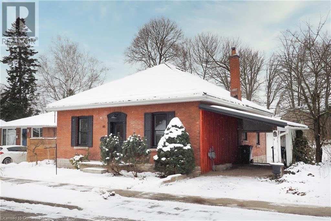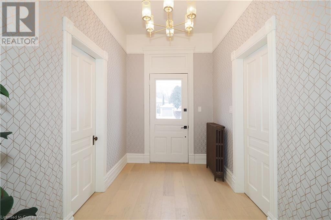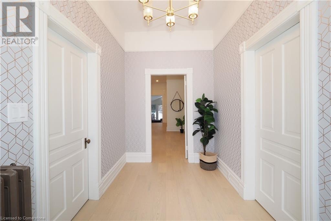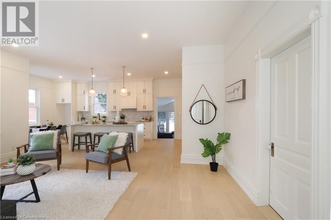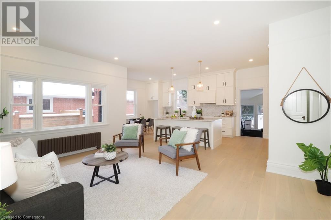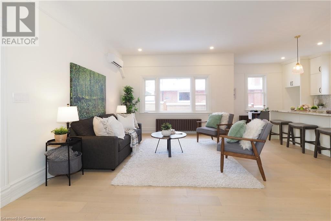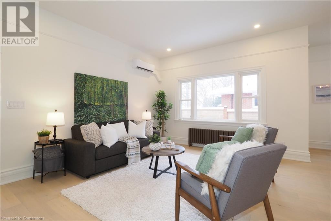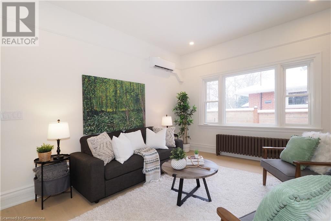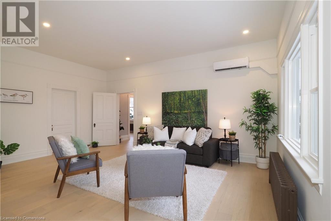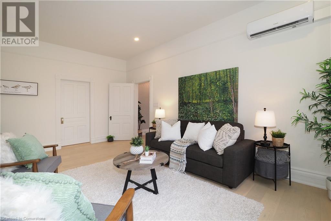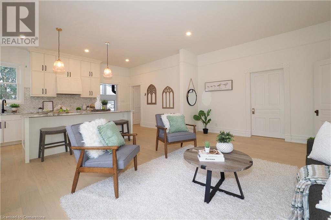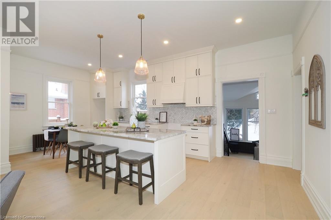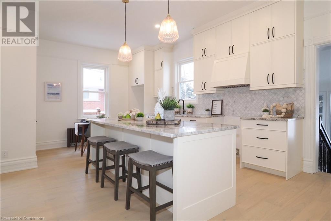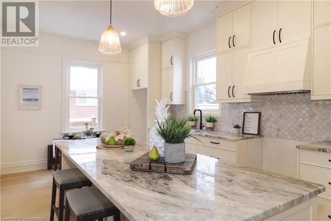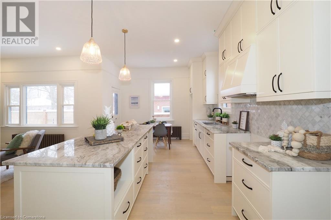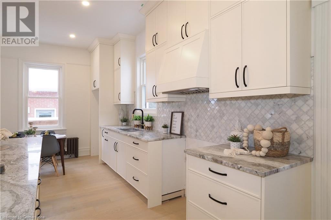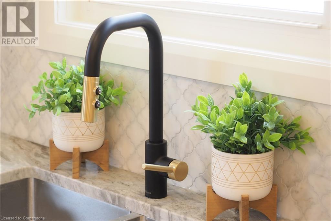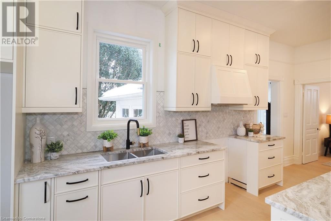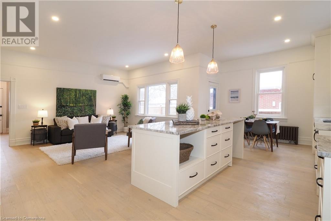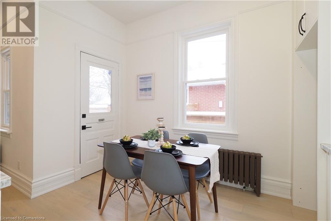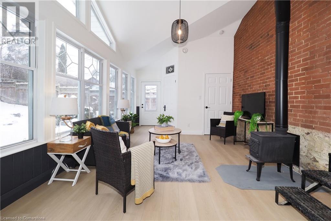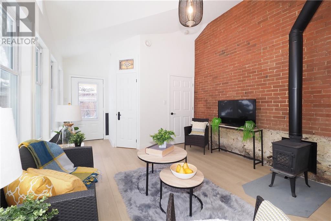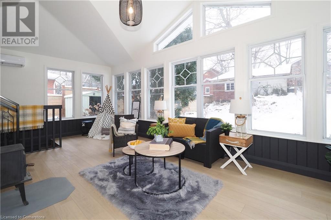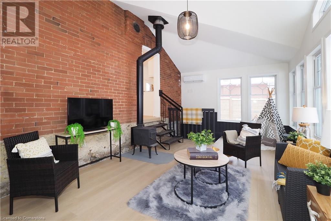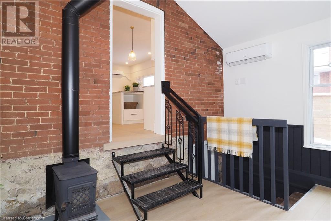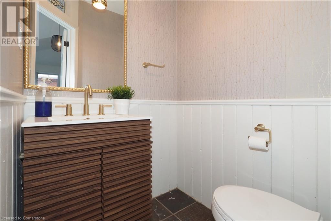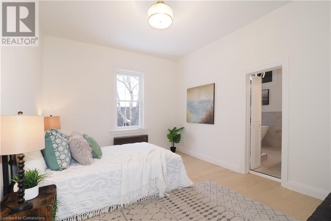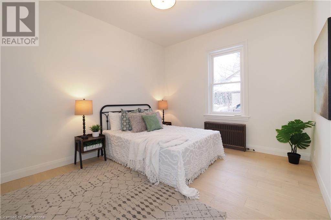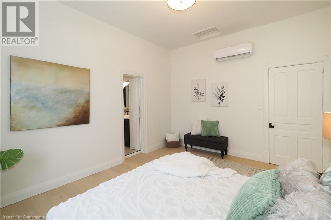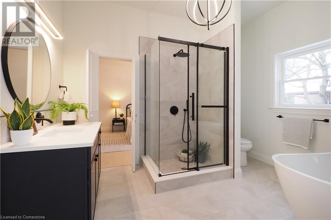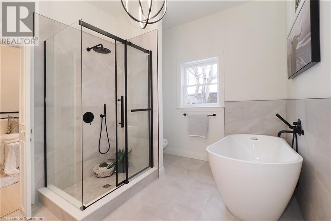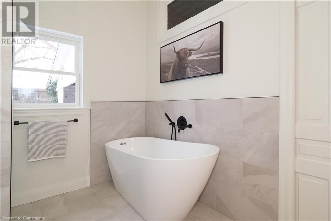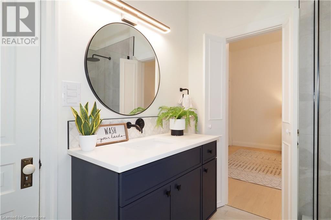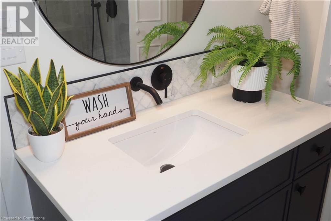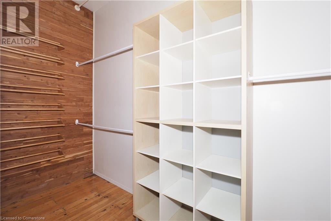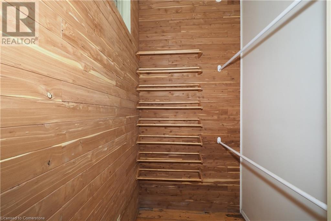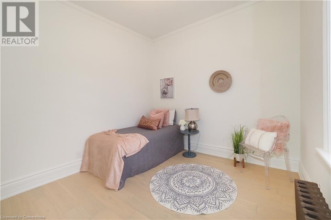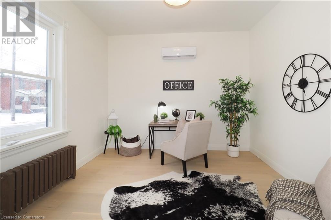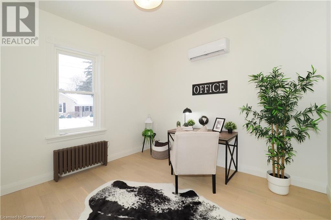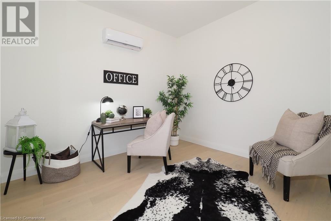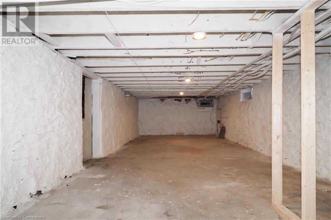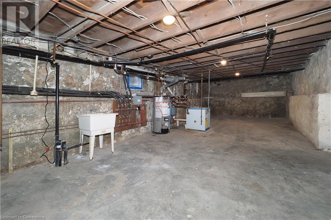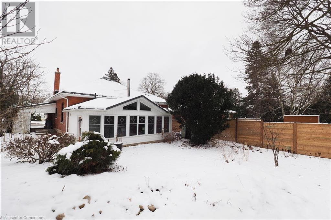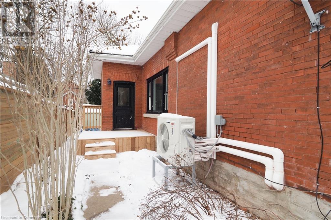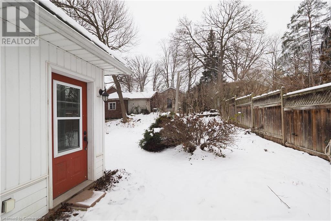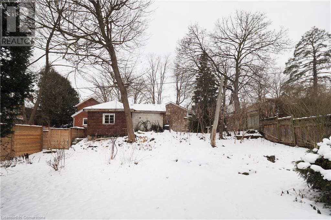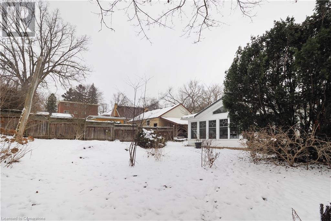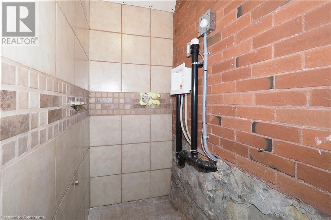85 Alma Street S Guelph, Ontario N1H 5W8
$849,900
Absolutely Stunning! This Century Cottage has been rejuvenated into an entertainer dream! As soon as you enter the large Foyer you know you are somewhere special! Off the Foyer you have options of 2 bedrooms or a great opportunity for a home occupation/office/treatment room, keep walking into the stunning great room with 10'+ ceilings showcasing the gorgeous kitchen with a stunning island, cabinets & tiled backsplash, off the kitchen is the Primary bedroom w/ ensuite privilege bath (Completely renovated with soaker tub, walk-in shower & heated floors. You will love the large cedar walk-in closet with stained transom windows! At the rear of the home is a main floor family room with huge windows, heated floors, cozy wood stove a 2 pc bath & laundry closet. Note: new Heat pump/Air conditioning, new windows in the main house, all new floors, truly a turn key home just awaiting a new family! There is potential in the basement for further development. (id:35492)
Property Details
| MLS® Number | 40688142 |
| Property Type | Single Family |
| Amenities Near By | Park, Public Transit, Shopping |
| Community Features | Quiet Area |
| Equipment Type | Water Heater |
| Features | Conservation/green Belt, Paved Driveway |
| Parking Space Total | 2 |
| Rental Equipment Type | Water Heater |
| Structure | Shed, Porch |
Building
| Bathroom Total | 2 |
| Bedrooms Above Ground | 3 |
| Bedrooms Total | 3 |
| Appliances | Dryer, Washer |
| Architectural Style | Bungalow |
| Basement Development | Unfinished |
| Basement Type | Partial (unfinished) |
| Constructed Date | 1899 |
| Construction Style Attachment | Detached |
| Cooling Type | Ductless |
| Exterior Finish | Brick, Vinyl Siding |
| Fireplace Fuel | Wood |
| Fireplace Present | Yes |
| Fireplace Total | 1 |
| Fireplace Type | Stove |
| Foundation Type | Stone |
| Half Bath Total | 1 |
| Heating Type | In Floor Heating, Hot Water Radiator Heat, Heat Pump |
| Stories Total | 1 |
| Size Interior | 1,593 Ft2 |
| Type | House |
| Utility Water | Municipal Water |
Parking
| Carport |
Land
| Access Type | Highway Access |
| Acreage | No |
| Fence Type | Partially Fenced |
| Land Amenities | Park, Public Transit, Shopping |
| Sewer | Municipal Sewage System |
| Size Depth | 100 Ft |
| Size Frontage | 60 Ft |
| Size Total Text | Under 1/2 Acre |
| Zoning Description | R1b |
Rooms
| Level | Type | Length | Width | Dimensions |
|---|---|---|---|---|
| Main Level | Laundry Room | 4'11'' x 2'11'' | ||
| Main Level | 2pc Bathroom | Measurements not available | ||
| Main Level | 4pc Bathroom | 11'4'' x 8'7'' | ||
| Main Level | Foyer | 11'4'' x 6'4'' | ||
| Main Level | Bedroom | 11'6'' x 10'1'' | ||
| Main Level | Bedroom | 11'3'' x 11'3'' | ||
| Main Level | Primary Bedroom | 13'8'' x 11'2'' | ||
| Main Level | Family Room | 24'8'' x 11'9'' | ||
| Main Level | Kitchen/dining Room | 21'6'' x 11'3'' | ||
| Main Level | Living Room | 18'2'' x 12'11'' |
https://www.realtor.ca/real-estate/27773220/85-alma-street-s-guelph
Contact Us
Contact us for more information

Tony Schmidt
Broker of Record
(519) 653-0477
www.hsrealty.ca
107 Westminister Dr., N
Cambridge, Ontario N3H 1S1
(519) 653-6666
(519) 653-0477

