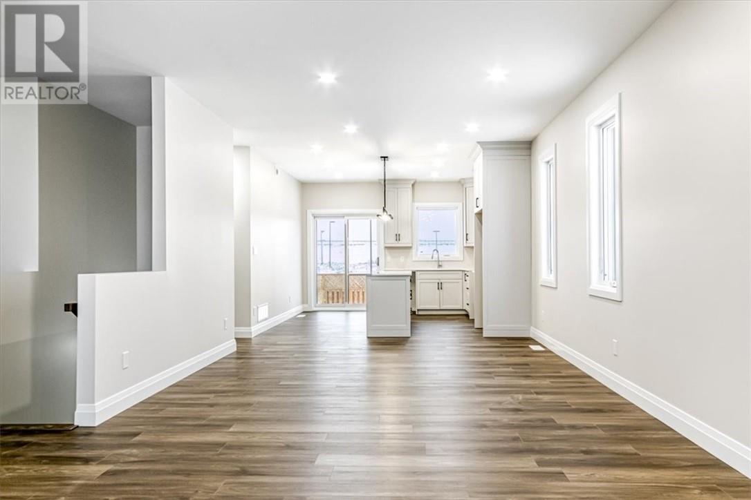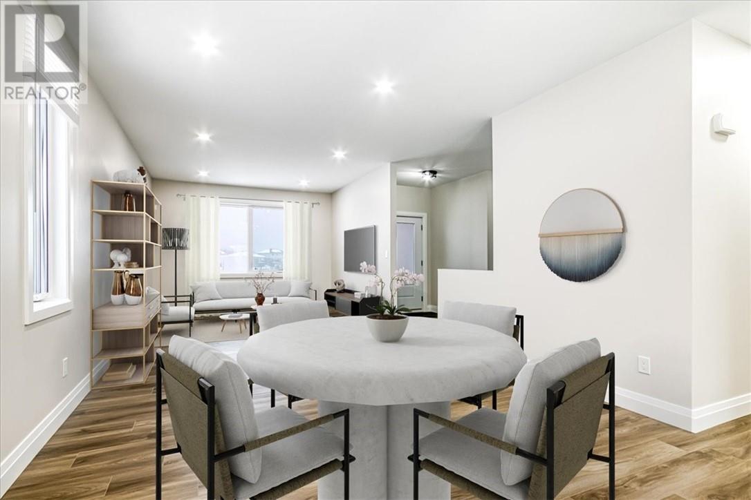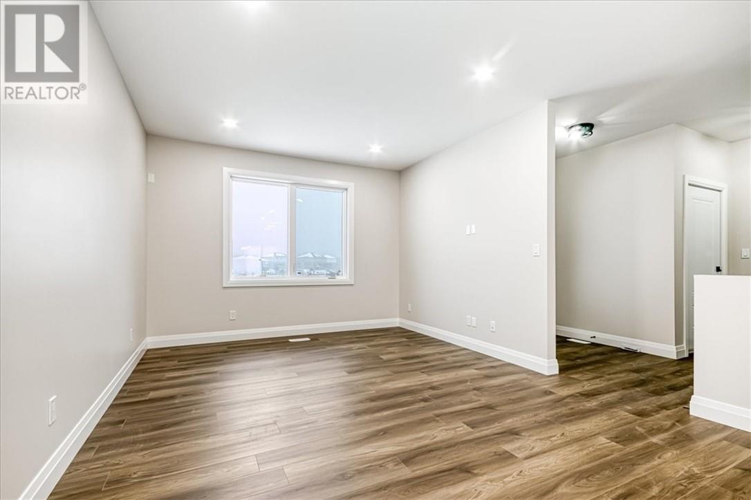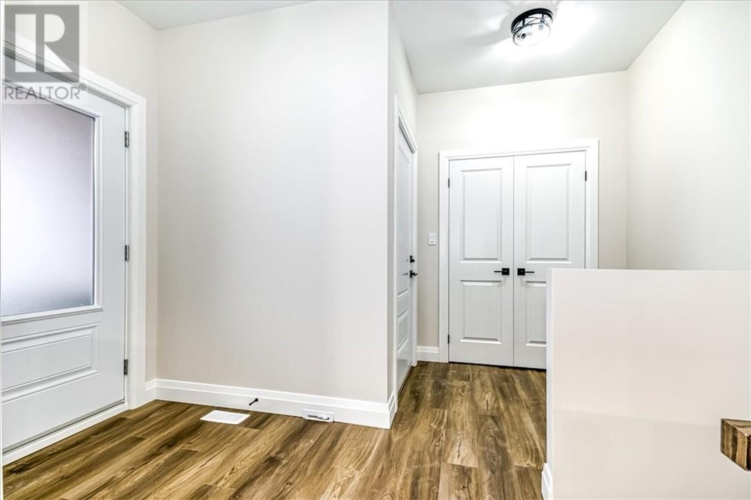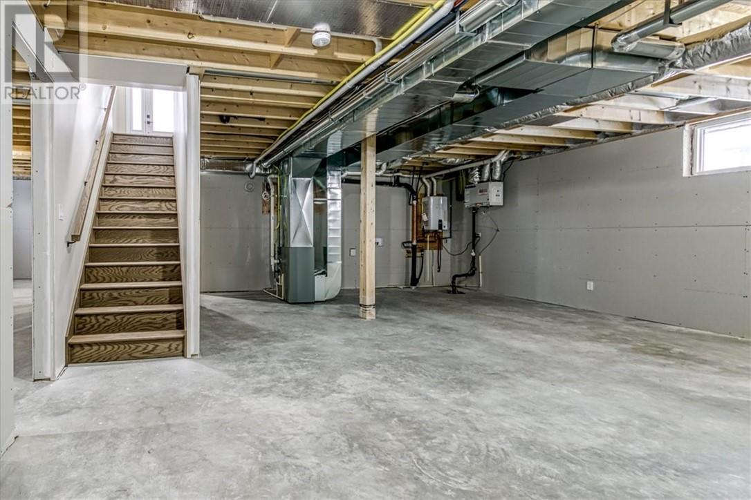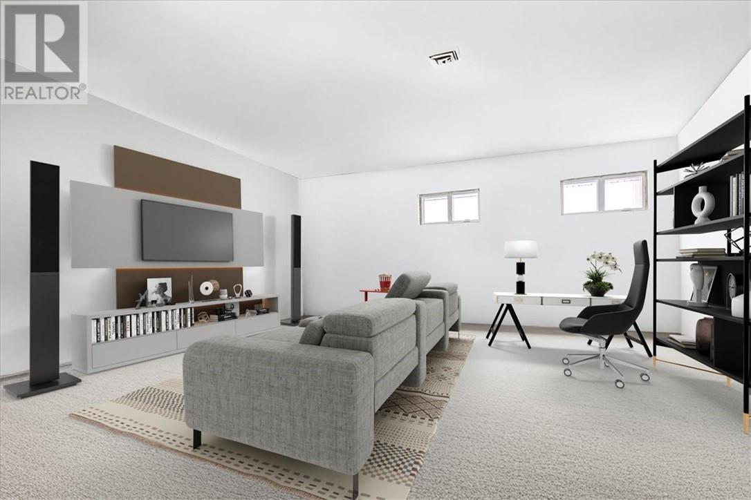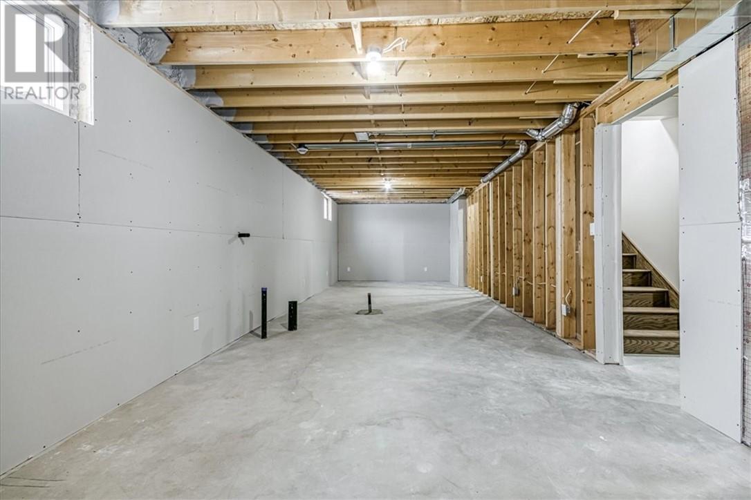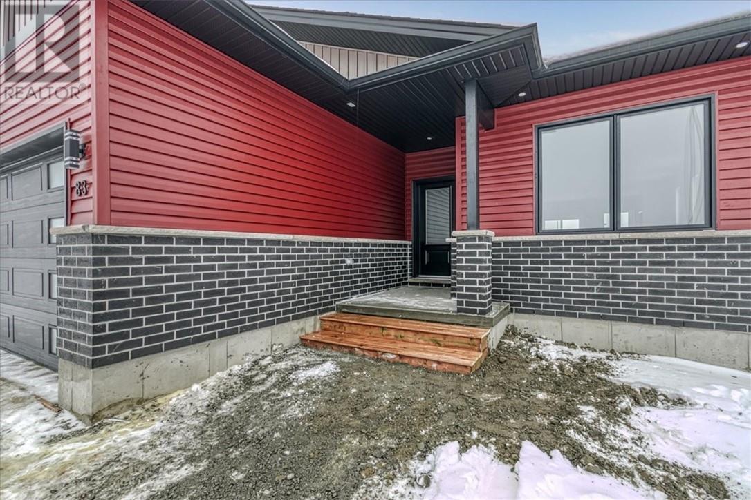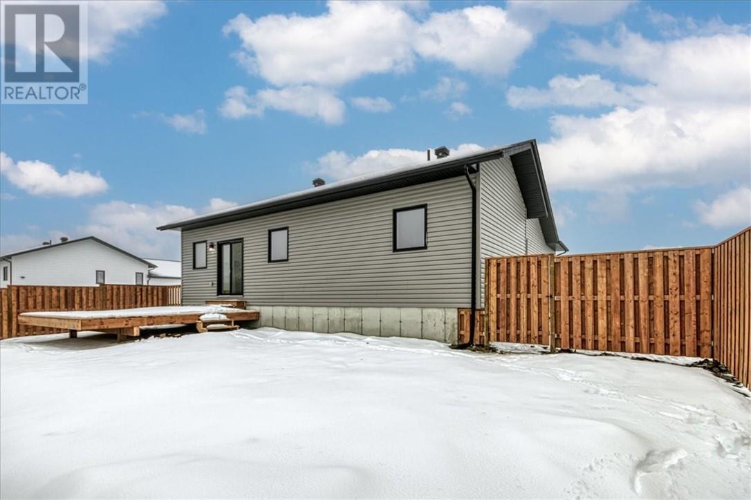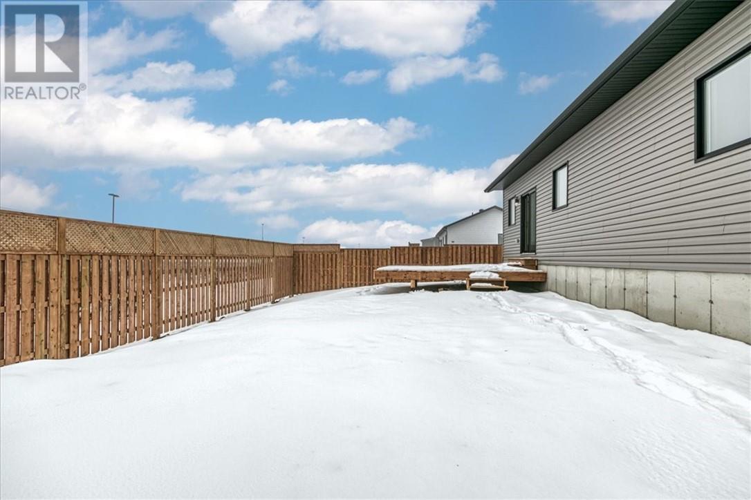15 Teravista Sudbury, Ontario P3E 5A4
$899,900
Welcome to your dream home in Sudbury’s highly sought-after South End, brought to you by the Canadian National Award-winning SLV Homes. This stunning 3+2 bungalow perfectly balances modern elegance with fully finished basement hosts three full bathrooms, perfectly balances modern elegance with practical living, ideal for families or professionals looking for luxury or convenience. Step inside to discover high-end finishes throughout, from the sleek kitchen to the spacious living areas, all thoughtfully designed to enhance your lifestyle. The open-concept layout offers a seamless flow, perfect for both daily living and entertaining guests. Large windows allow natural light to fill every corner, creating a warm and inviting atmosphere. The outdoor space is equally impressive, featuring a beautifully landscaped backyard with a deck, fully fenced in ideal for summer barbecues or quiet evenings under the stars. Whether you're hosting friends or enjoying a peaceful retreat, this backyard offers a perfect escape. Located just minutes away from top-rated schools and all the amenities you could need, this home provides the best of both worlds - luxury living in a prime location. Don't miss this opportunity to make this award-wining home yours! (id:35492)
Open House
This property has open houses!
2:00 pm
Ends at:4:00 pm
Property Details
| MLS® Number | 2120318 |
| Property Type | Single Family |
| Amenities Near By | Golf Course, Hospital, Park, Schools |
| Equipment Type | Water Heater - Gas |
| Rental Equipment Type | Water Heater - Gas |
Building
| Bathroom Total | 3 |
| Bedrooms Total | 5 |
| Architectural Style | Bungalow |
| Basement Type | Full |
| Cooling Type | Central Air Conditioning |
| Exterior Finish | Brick, Vinyl Siding |
| Fire Protection | Smoke Detectors |
| Flooring Type | Hardwood, Tile |
| Foundation Type | Poured Concrete |
| Heating Type | Forced Air |
| Roof Material | Asphalt Shingle |
| Roof Style | Unknown |
| Stories Total | 1 |
| Type | House |
| Utility Water | Municipal Water |
Parking
| Gravel |
Land
| Access Type | Year-round Access |
| Acreage | No |
| Fence Type | Not Fenced |
| Land Amenities | Golf Course, Hospital, Park, Schools |
| Sewer | Municipal Sewage System |
| Size Total Text | Under 1/2 Acre |
| Zoning Description | R1 |
Rooms
| Level | Type | Length | Width | Dimensions |
|---|---|---|---|---|
| Lower Level | Other | 25'2 x 8'9 | ||
| Lower Level | Bedroom | 8'2 x 5'1 | ||
| Lower Level | Recreational, Games Room | 23'8 x 10'3 | ||
| Lower Level | Bedroom | 11'2 x 11'9 | ||
| Lower Level | Bedroom | 12'8 x 11'9 | ||
| Main Level | Bathroom | 5 x 11'6 | ||
| Main Level | Primary Bedroom | 12'4 x 11'8 | ||
| Main Level | Bedroom | 10'3 x 11'6 | ||
| Main Level | Bedroom | 10'3 x 11'6 | ||
| Main Level | Kitchen | 13'1 x 11'9 | ||
| Main Level | Dining Room | 13'1 x 11'1 | ||
| Main Level | Living Room | 12'4 x 14'3 |
https://www.realtor.ca/real-estate/27773472/15-teravista-sudbury
Contact Us
Contact us for more information

Colleen Kutchaw
Salesperson
1349 Lasalle Blvd Suite 208
Sudbury, Ontario P3A 1Z2
(705) 560-5650
(800) 601-8601
(705) 560-9492
www.remaxcrown.ca/




