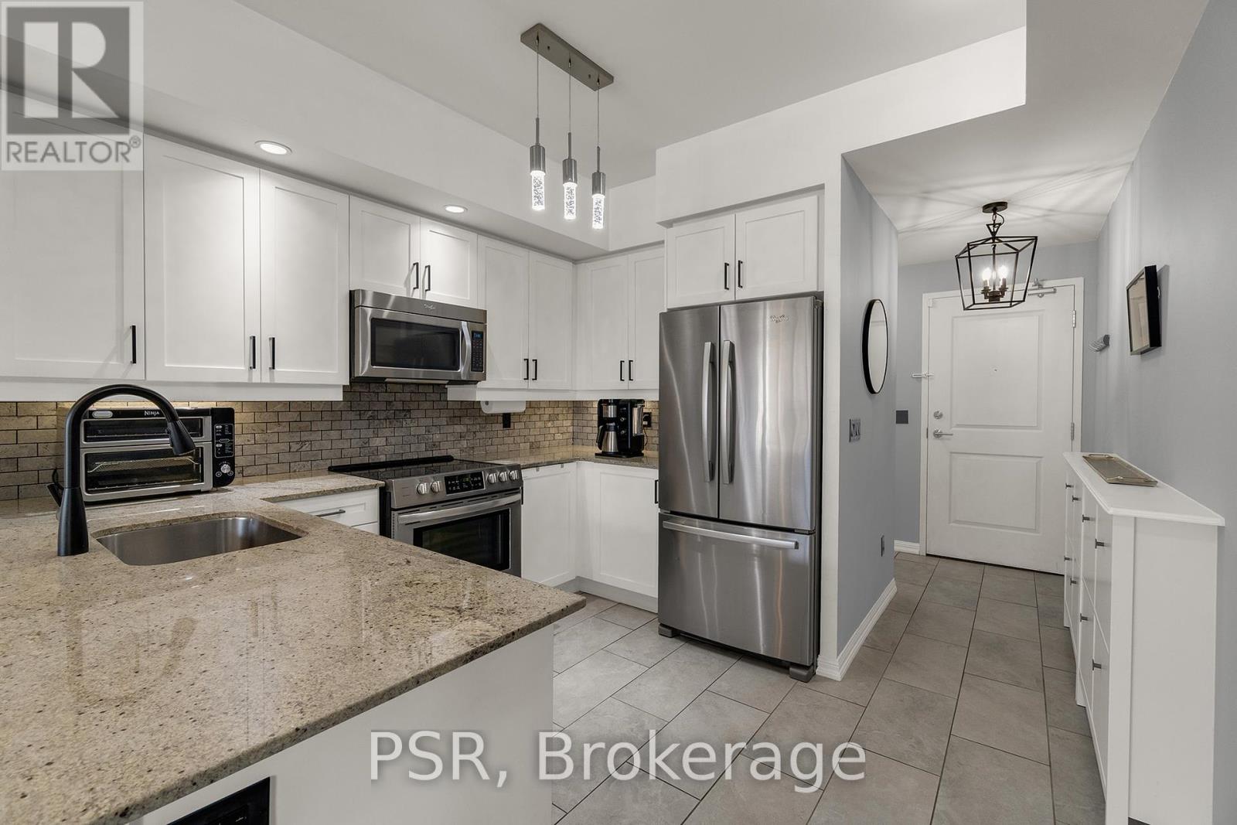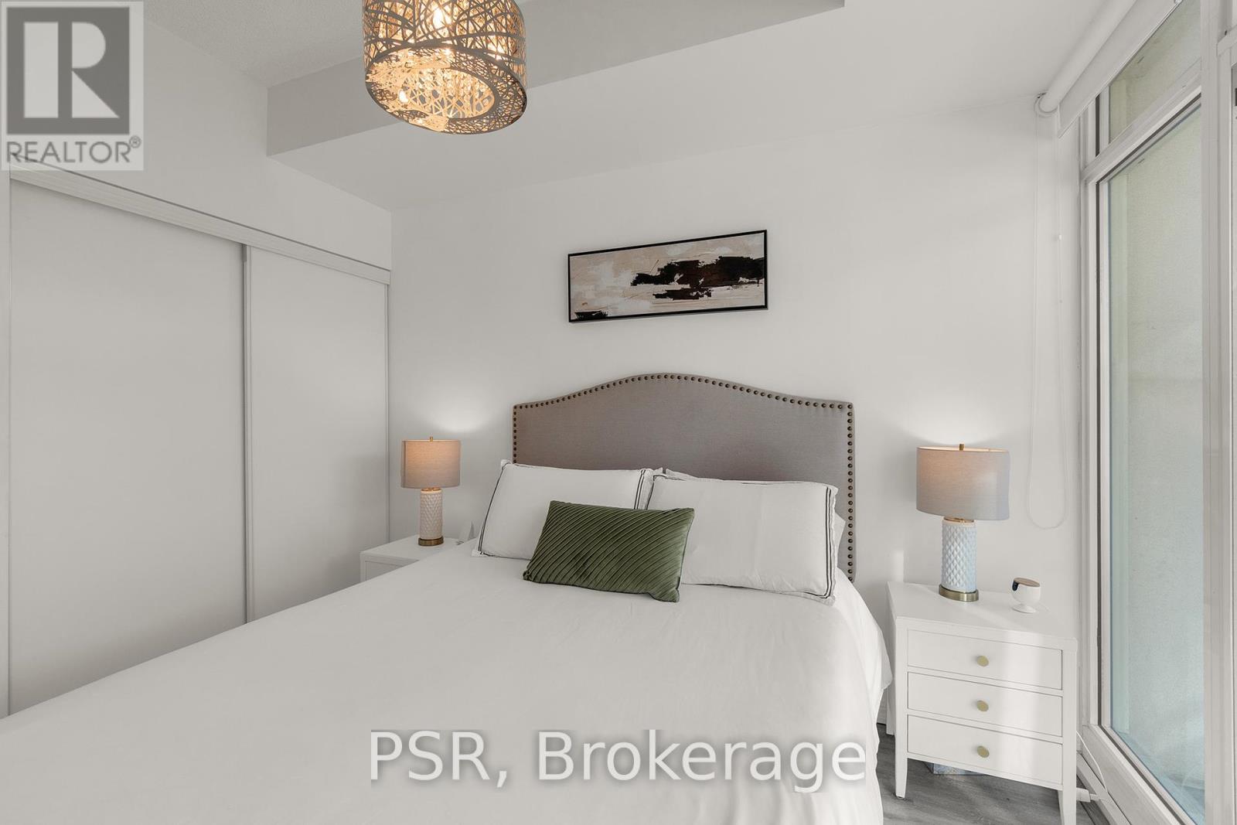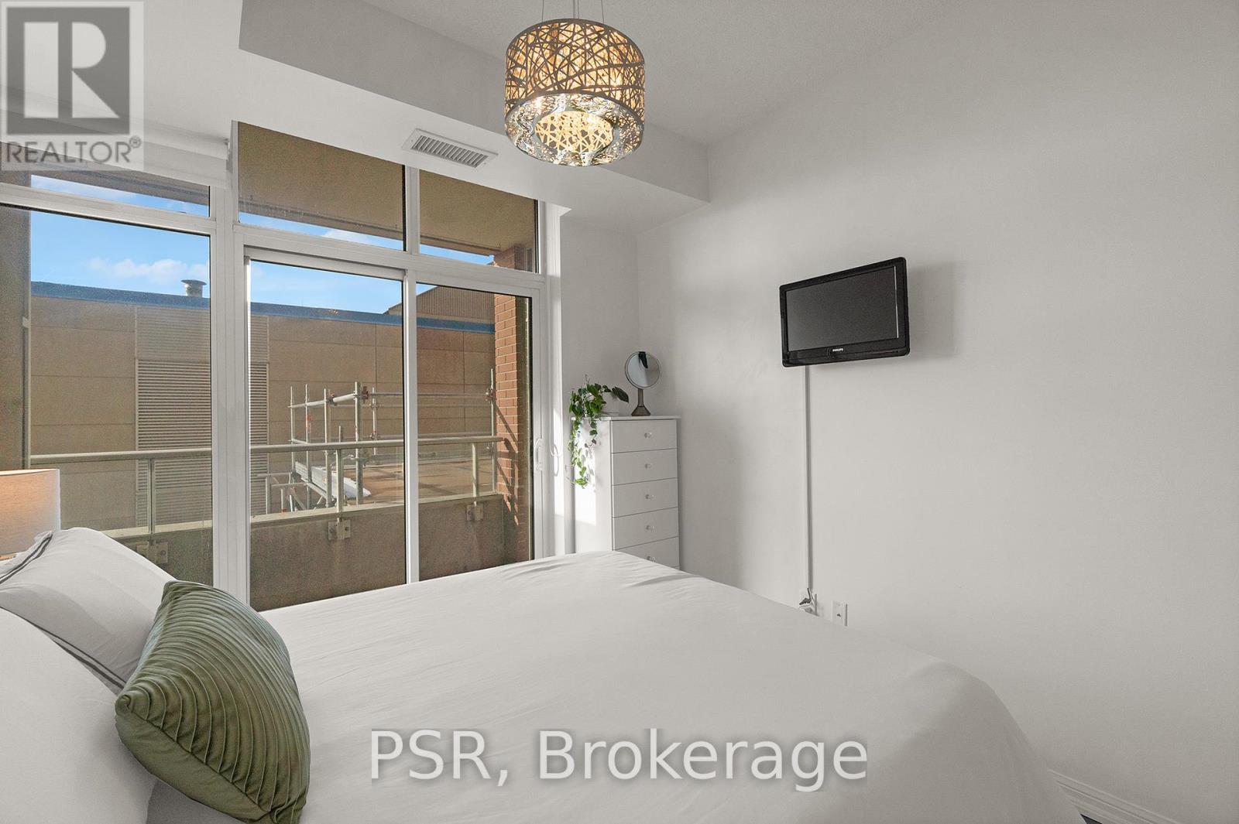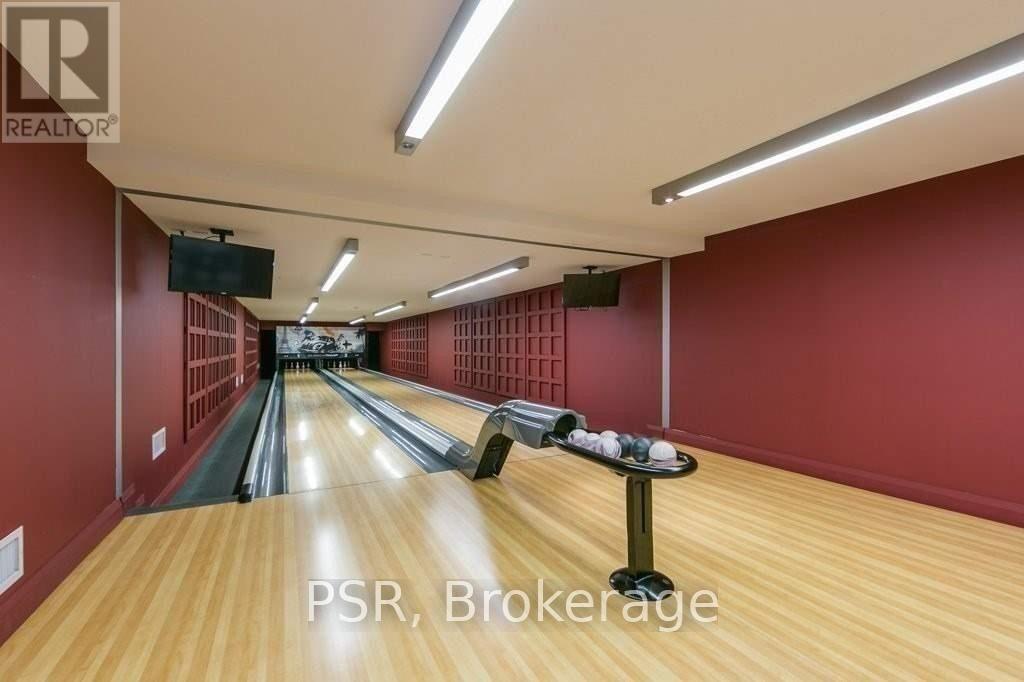303 - 85 East Liberty Street Toronto, Ontario M6K 3R4
$594,900Maintenance, Heat, Water, Common Area Maintenance, Insurance, Parking
$545.77 Monthly
Maintenance, Heat, Water, Common Area Maintenance, Insurance, Parking
$545.77 MonthlyYou won't find better value in Toronto! This oversized light filled west facing 610 sqft 1 bedroom unit complete w/storage locker & parking is a steal of deal! Don't sleep on this bright sneaky good 3rd floor exposure offering great privacy and ideal access (beside your unit door) to a stairwell leading directly outside, perfectly suited for dog owners or those looking to avoid those elevator lineups. W/soaring 9ft ceilings, large windows in the living room, 2 walkouts to the balcony, and full floor to ceiling glass in the bedroom you'll never crave for natural light. A very efficient layout allows for a spacious dining and living room w/plenty of room leftover to accommodate a window facing home office. Don't miss this opportunity to live in one of Toronto's most vibrant and complete communities packed with restaurants, shops, cafes, & commercial amenities right at your door. High-end finishes w/New vinyl flooring, Stone & Marble Counters, & Stainless Appliances & New LG Washer Dryer.. **** EXTRAS **** The building is packed with meaningful amenities including; a Pool, Gym, Exercise Room, Yoga studio, Sauna, Golf simulator, Bowling alley, Games Room, Party Room, Courtyard and rooftop Terrace, and Guest Suites. (id:35492)
Property Details
| MLS® Number | C11910625 |
| Property Type | Single Family |
| Community Name | Niagara |
| Amenities Near By | Hospital, Park, Public Transit |
| Community Features | Pet Restrictions |
| Features | Balcony |
| Parking Space Total | 1 |
| Pool Type | Indoor Pool |
Building
| Bathroom Total | 1 |
| Bedrooms Above Ground | 1 |
| Bedrooms Total | 1 |
| Amenities | Security/concierge, Recreation Centre, Exercise Centre, Visitor Parking, Storage - Locker |
| Appliances | Dishwasher, Dryer, Range, Refrigerator, Stove, Washer, Window Coverings |
| Cooling Type | Central Air Conditioning |
| Exterior Finish | Brick, Concrete |
| Fire Protection | Security Guard |
| Flooring Type | Porcelain Tile, Vinyl |
| Heating Fuel | Natural Gas |
| Heating Type | Forced Air |
| Size Interior | 600 - 699 Ft2 |
| Type | Apartment |
Parking
| Underground |
Land
| Acreage | No |
| Land Amenities | Hospital, Park, Public Transit |
Rooms
| Level | Type | Length | Width | Dimensions |
|---|---|---|---|---|
| Main Level | Foyer | Measurements not available | ||
| Main Level | Kitchen | 2.5 m | 1.9 m | 2.5 m x 1.9 m |
| Main Level | Living Room | 6.1 m | 1.9 m | 6.1 m x 1.9 m |
| Main Level | Dining Room | 6.1 m | 3 m | 6.1 m x 3 m |
| Main Level | Primary Bedroom | 3.12 m | 2.74 m | 3.12 m x 2.74 m |
| Main Level | Bathroom | Measurements not available |
https://www.realtor.ca/real-estate/27773513/303-85-east-liberty-street-toronto-niagara-niagara
Contact Us
Contact us for more information
Edward Alan Kern
Salesperson
625 King Street West
Toronto, Ontario M5V 1M5
(416) 360-0688
(416) 360-0687










































