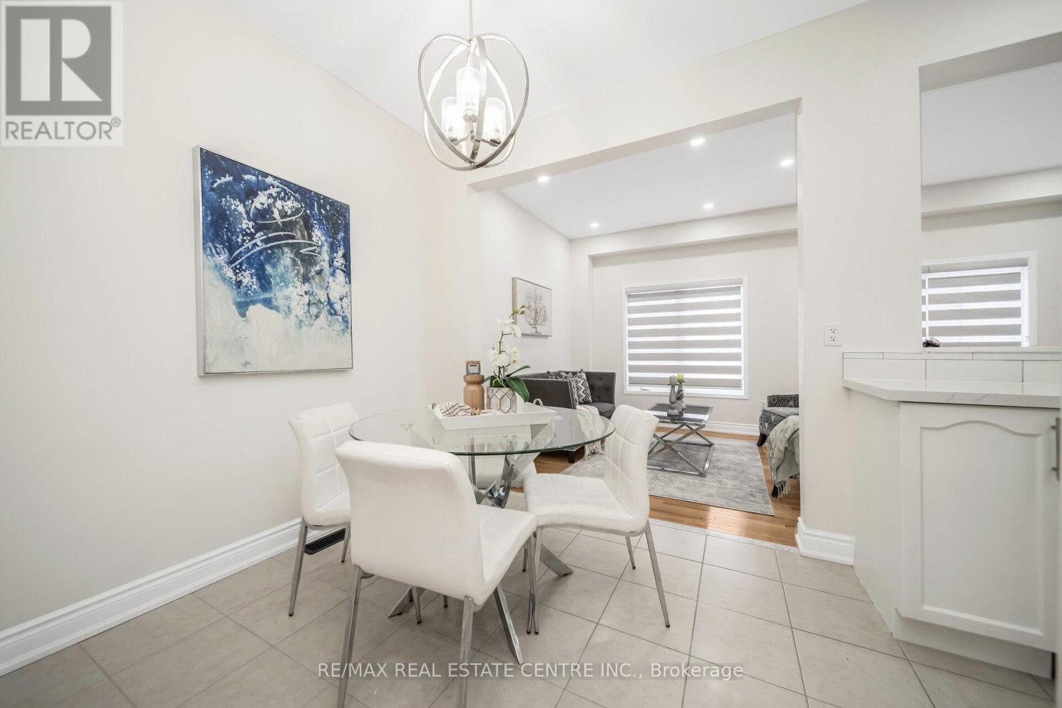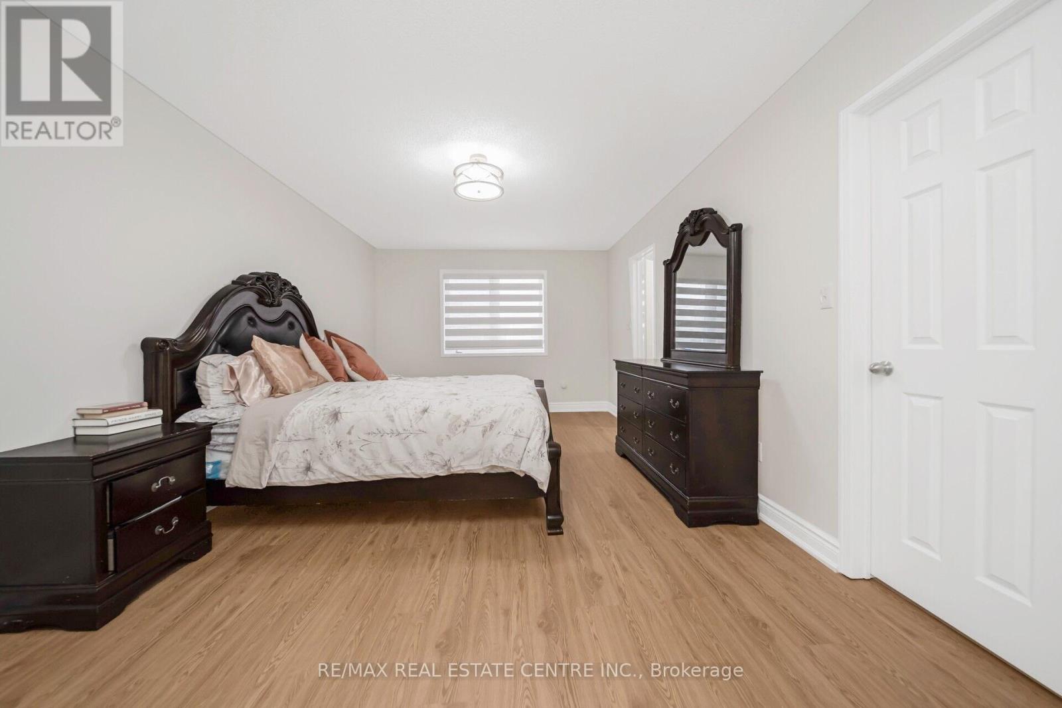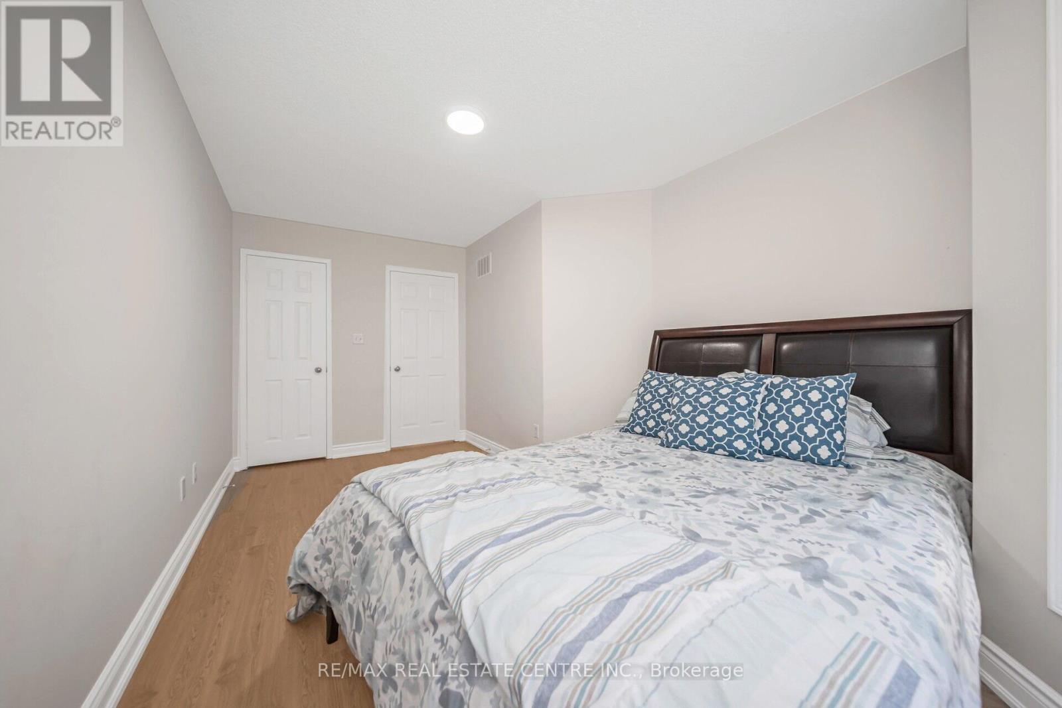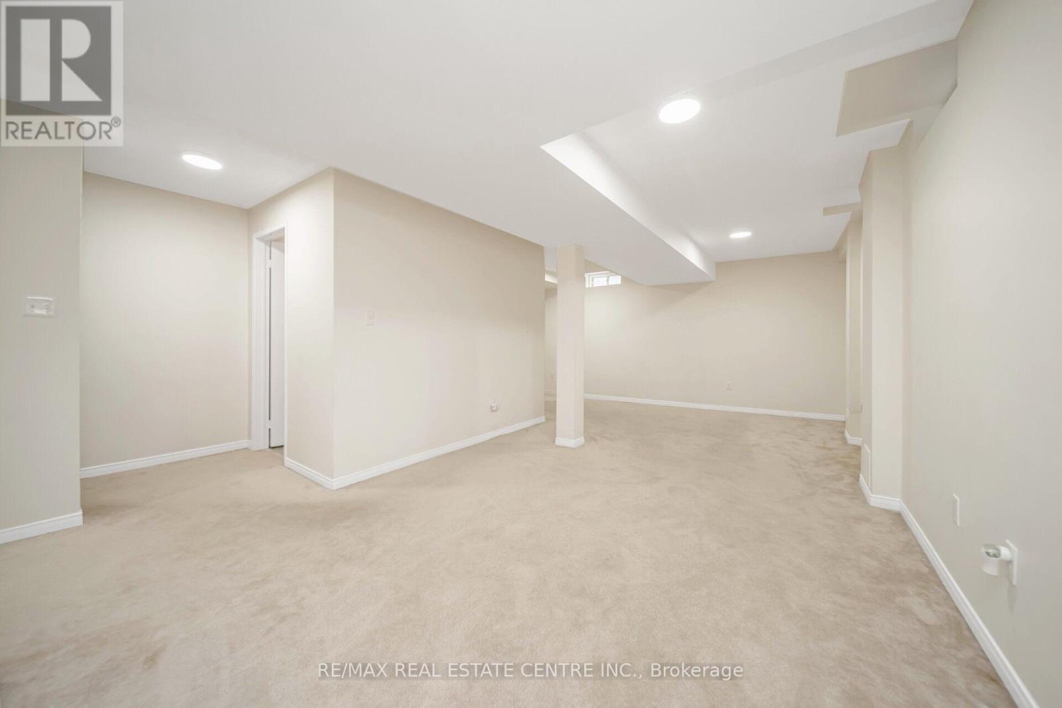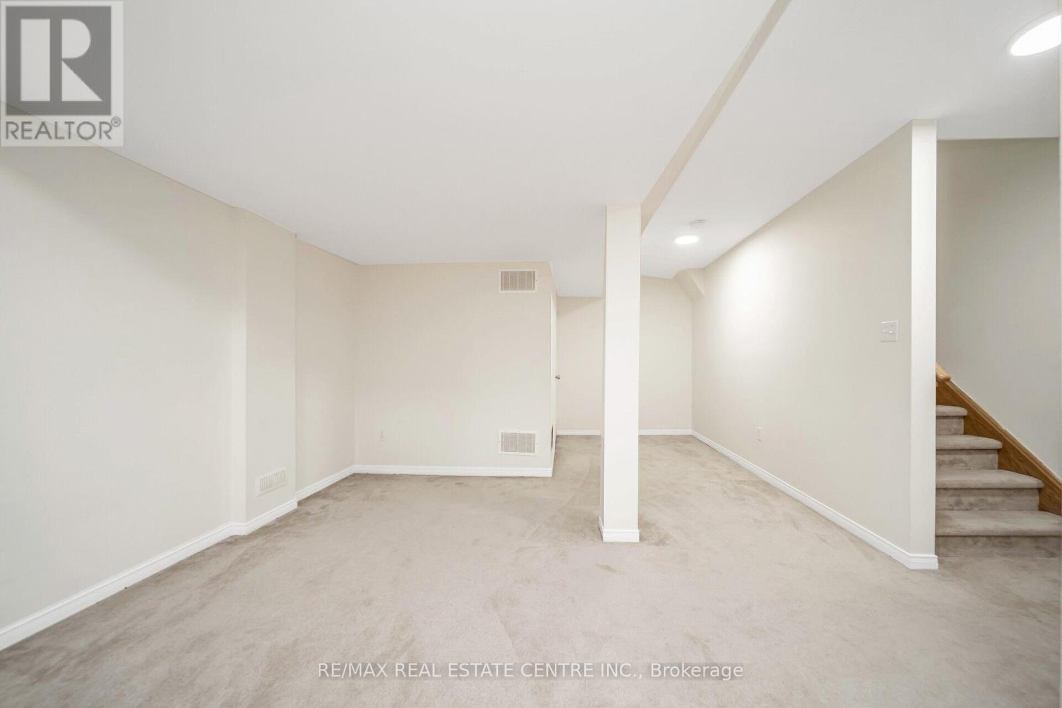155 Heartview Road Brampton, Ontario L6Z 0C9
$999,000
Look No Further!! This Highly Desirable 4 Bedroom, 4-Bathroom Home Is Ideally Located In The Sought-After Heart Lake East Community. The Home Offers A Warm And Welcoming Interior With A Grand Double-Door Entrance, A Large Foyer, And Soaring 9-Foot Ceilings On The Main Floor. Bright & Airy Atmosphere On The Main Flor W/ Living + Dining & Great Rm. The Home Features Separate Family & Living Areas, & A Powder Rm. Kitchen W/ Quarts Countertops & S/S Appl. Upstairs Features A Generous Master Bdrm W/ 5Pc. Ensuite, & Walk-In Closet, Three More Additional Good-Sized Rooms, & A Common 4Pc Bath. Down To The Finished Basement. Open Rec Rm. W/ 4Pc Full Bathroom, Broadloom All Over. Its Move-In Ready For You To Enjoy. Conveniently Close To Schools, Shopping, GO Station, & Major Highways. Enjoy The Convenience Of A Park Just Few Walks Away From Your Home. This Home Is A Must See! (id:35492)
Property Details
| MLS® Number | W11910807 |
| Property Type | Single Family |
| Community Name | Sandringham-Wellington |
| Parking Space Total | 2 |
Building
| Bathroom Total | 4 |
| Bedrooms Above Ground | 4 |
| Bedrooms Total | 4 |
| Basement Development | Finished |
| Basement Type | N/a (finished) |
| Construction Style Attachment | Semi-detached |
| Cooling Type | Central Air Conditioning |
| Exterior Finish | Brick |
| Fireplace Present | Yes |
| Flooring Type | Hardwood, Ceramic, Vinyl, Carpeted |
| Foundation Type | Block |
| Half Bath Total | 1 |
| Heating Fuel | Natural Gas |
| Heating Type | Forced Air |
| Stories Total | 2 |
| Size Interior | 1,500 - 2,000 Ft2 |
| Type | House |
| Utility Water | Municipal Water |
Parking
| Attached Garage |
Land
| Acreage | No |
| Sewer | Sanitary Sewer |
| Size Depth | 99 Ft ,3 In |
| Size Frontage | 22 Ft ,6 In |
| Size Irregular | 22.5 X 99.3 Ft |
| Size Total Text | 22.5 X 99.3 Ft|under 1/2 Acre |
| Zoning Description | Res |
Rooms
| Level | Type | Length | Width | Dimensions |
|---|---|---|---|---|
| Second Level | Primary Bedroom | 5.64 m | 3.43 m | 5.64 m x 3.43 m |
| Second Level | Bedroom 2 | 4.06 m | 2.74 m | 4.06 m x 2.74 m |
| Second Level | Bedroom 3 | 3.81 m | 2.94 m | 3.81 m x 2.94 m |
| Second Level | Bedroom 4 | 2.87 m | 2.74 m | 2.87 m x 2.74 m |
| Basement | Recreational, Games Room | 5.04 m | 6.94 m | 5.04 m x 6.94 m |
| Main Level | Great Room | 5.165 m | 3.05 m | 5.165 m x 3.05 m |
| Main Level | Dining Room | 4.04 m | 4 m | 4.04 m x 4 m |
| Main Level | Living Room | 4.04 m | 4 m | 4.04 m x 4 m |
| Main Level | Kitchen | 3 m | 2.57 m | 3 m x 2.57 m |
| Main Level | Eating Area | 2.59 m | 2.44 m | 2.59 m x 2.44 m |
Contact Us
Contact us for more information

Jas Gill
Broker
www.realestatebygill.com/
2 County Court Blvd. Ste 150
Brampton, Ontario L6W 3W8
(905) 456-1177
(905) 456-1107
www.remaxcentre.ca/
Kamal K Gill
Salesperson
2 County Court Blvd. Ste 150
Brampton, Ontario L6W 3W8
(905) 456-1177
(905) 456-1107
www.remaxcentre.ca/









