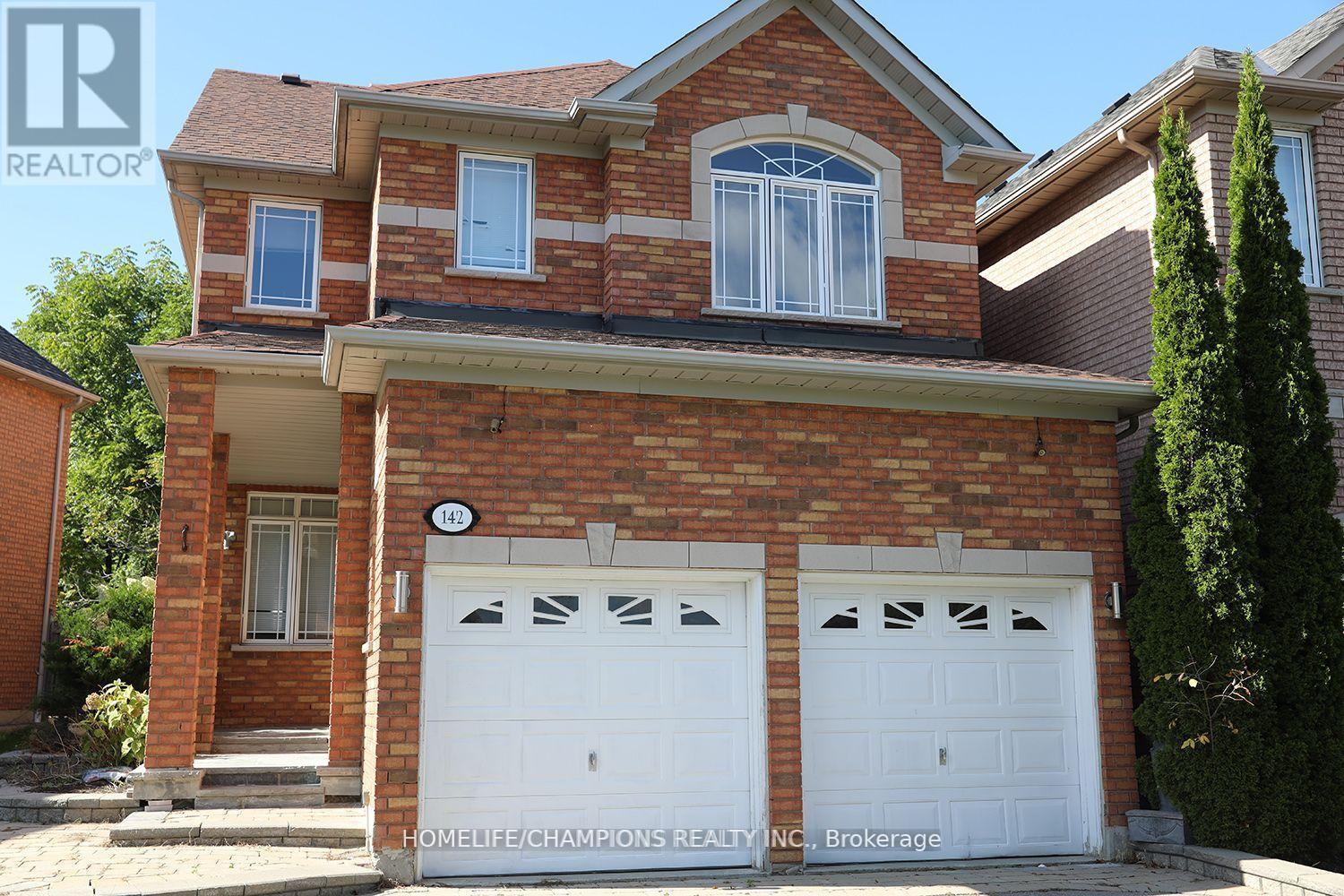142 Estate Garden Avenue Richmond Hill, Ontario L4E 3X8
$1,599,000
Discover your dream home with this beautiful 4-bedroom property, featuring a finished basement and backing onto a serene ravine. Nestled in the prestigious Oak Ridges neighborhood, this residence boasts an open-concept layout filled with natural light and thoughtfully upgraded details throughout. Modern Kitchen: Equipped with sleek stainless steel appliances, perfect for the home chef. Spacious Layout: Designed for comfort and flow, with ample space for entertaining and everyday living. Finished Basement: A versatile area ideal for a home theater, gym, or playroom. Interlocking Driveway: Enhanced curb appeal and easy maintenance. **** EXTRAS **** Direct Garage Access. Located close to top-rated schools, the GO train, scenic parks and trails, a library, and community centers this home has it all! Enjoy both luxury and convenience in one of Oak Ridges most sought-after areas. (id:35492)
Property Details
| MLS® Number | N11911015 |
| Property Type | Single Family |
| Community Name | Oak Ridges |
| Features | Ravine, Conservation/green Belt |
| Parking Space Total | 6 |
| View Type | View |
Building
| Bathroom Total | 4 |
| Bedrooms Above Ground | 4 |
| Bedrooms Below Ground | 1 |
| Bedrooms Total | 5 |
| Appliances | Water Meter, Dryer, Garage Door Opener, Microwave, Oven, Refrigerator, Washer, Water Heater, Window Coverings |
| Basement Development | Finished |
| Basement Type | N/a (finished) |
| Construction Style Attachment | Detached |
| Cooling Type | Central Air Conditioning |
| Exterior Finish | Brick |
| Fireplace Present | Yes |
| Flooring Type | Hardwood, Ceramic |
| Foundation Type | Poured Concrete |
| Half Bath Total | 1 |
| Heating Fuel | Natural Gas |
| Heating Type | Forced Air |
| Stories Total | 2 |
| Type | House |
| Utility Water | Municipal Water |
Parking
| Attached Garage |
Land
| Acreage | No |
| Sewer | Sanitary Sewer |
| Size Depth | 91 Ft ,9 In |
| Size Frontage | 43 Ft ,8 In |
| Size Irregular | 43.74 X 91.79 Ft ; Irreg Per Survey |
| Size Total Text | 43.74 X 91.79 Ft ; Irreg Per Survey |
| Zoning Description | Res |
Rooms
| Level | Type | Length | Width | Dimensions |
|---|---|---|---|---|
| Second Level | Primary Bedroom | 7.15 m | 4 m | 7.15 m x 4 m |
| Second Level | Bedroom 2 | 3.7 m | 3.4 m | 3.7 m x 3.4 m |
| Second Level | Bedroom 3 | 3.7 m | 3.25 m | 3.7 m x 3.25 m |
| Second Level | Bedroom 4 | 3.95 m | 3.55 m | 3.95 m x 3.55 m |
| Main Level | Living Room | 5.1 m | 3.7 m | 5.1 m x 3.7 m |
| Main Level | Dining Room | 3.55 m | 2.65 m | 3.55 m x 2.65 m |
| Main Level | Kitchen | 3.35 m | 3.05 m | 3.35 m x 3.05 m |
| Main Level | Eating Area | 3.5 m | 2.25 m | 3.5 m x 2.25 m |
| Main Level | Family Room | 4.9 m | 3.55 m | 4.9 m x 3.55 m |
Contact Us
Contact us for more information

Utayan Ponnuthurai
Broker of Record
(416) 505-2120
www.torontorealhome.ca/
https//www.facebook.com/uthayanp
8130 Sheppard Avenue East Suite 206
Toronto, Ontario M1B 3W3
(416) 281-8090
(416) 281-2753

























