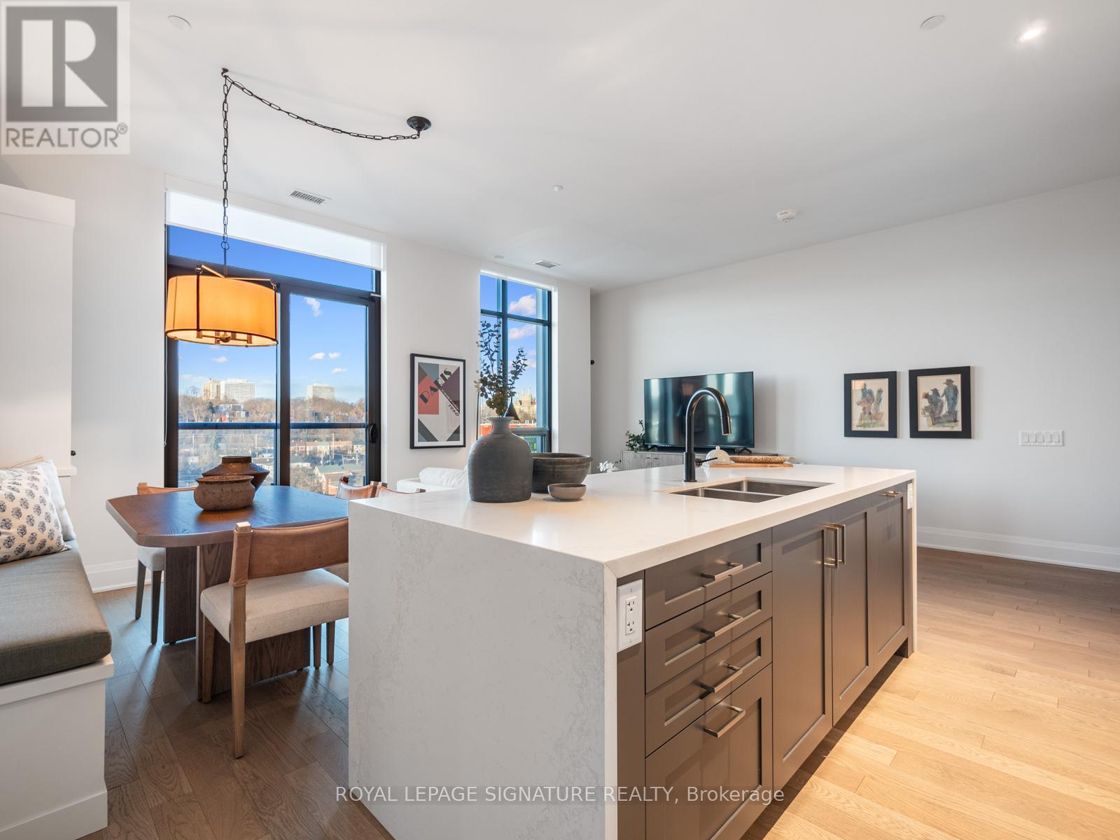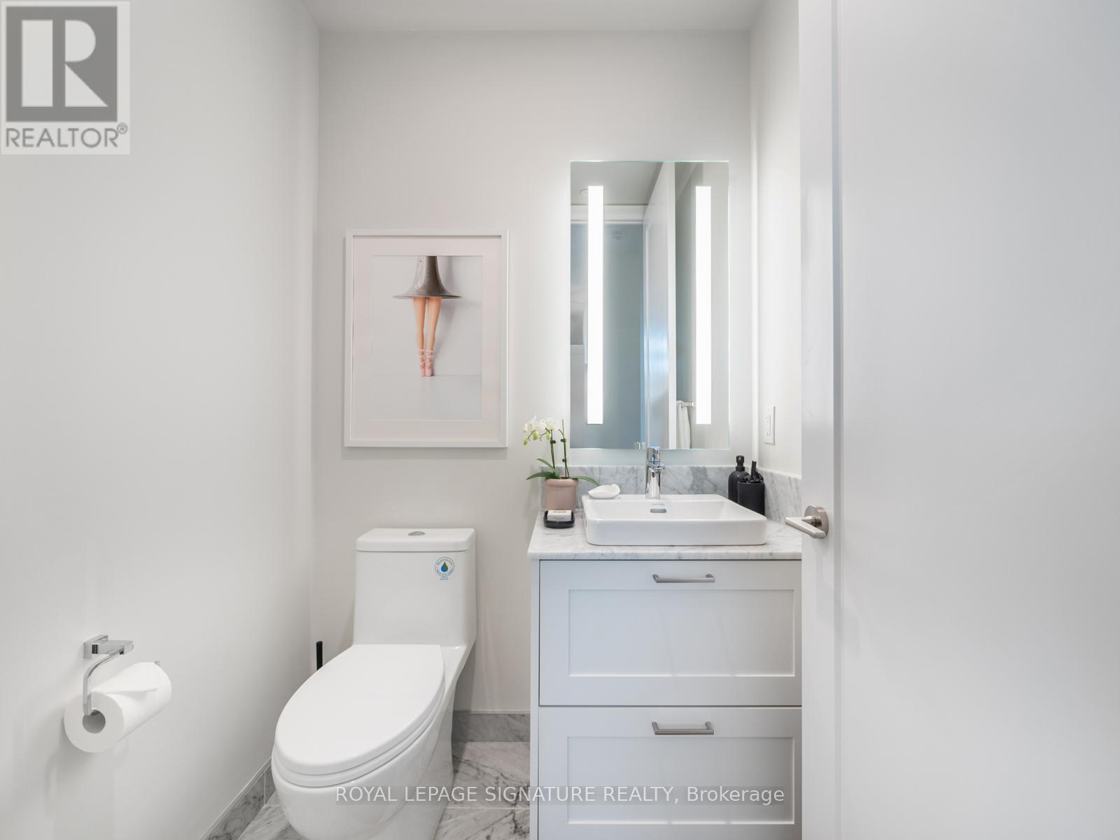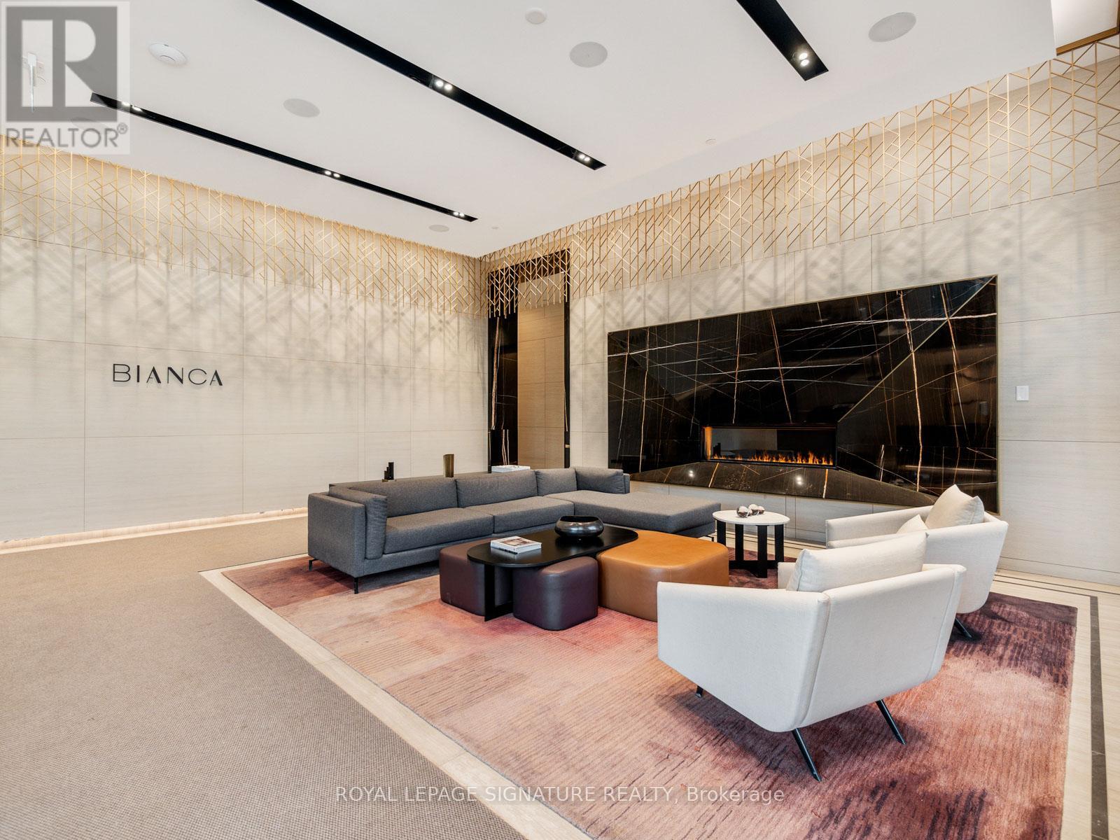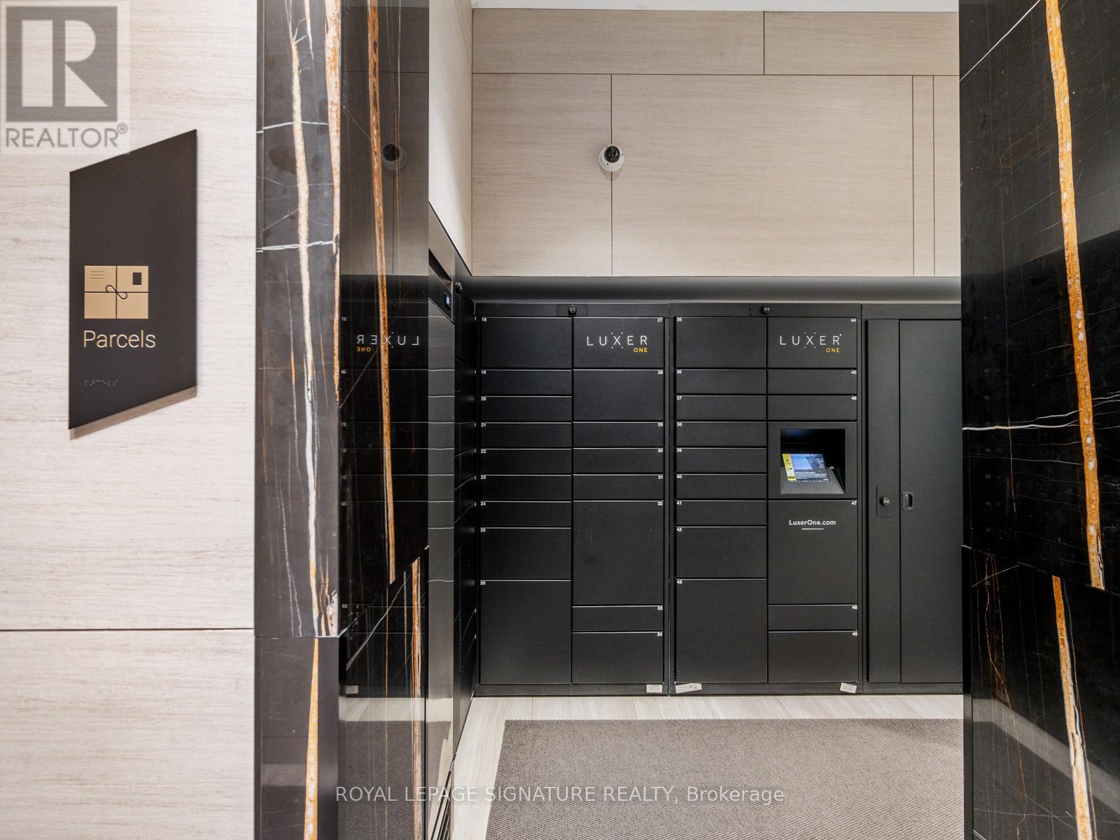Sph01 - 280 Howland Avenue Toronto, Ontario M5R 0C3
$1,199,000Maintenance, Common Area Maintenance, Insurance, Parking
$1,101.62 Monthly
Maintenance, Common Area Maintenance, Insurance, Parking
$1,101.62 MonthlyThis penthouse is an exceptional find in Toronto's coveted Annex neighbourhood, offering luxury living in a prime location. In any building, living in the Penthouse has its perks...At the Bianca, this means you get direct access to one the city's highest rated rooftop pool and lounge. Stroll back to your unit to enjoy premium builder finishes, expansive 10-foot ceilings, and a functional layout. The chefs kitchen is thoughtfully designed with high-end appliances and an oversized island. Settle in with two large bedrooms each including ensuite bathrooms and a walk-in closet off the primary. Built-in cabinetry throughout the space adds style and storage as well and a versatile flex space perfectly fit for an office or media room. This is a city living at its finest, and it's going to sell fast. Book your showing ASAP, or you will miss it. **** EXTRAS **** Internet included in the maintenance fees. (id:35492)
Property Details
| MLS® Number | C11911188 |
| Property Type | Single Family |
| Community Name | Annex |
| Amenities Near By | Park, Public Transit, Schools |
| Community Features | Pet Restrictions |
| Features | Balcony |
| Parking Space Total | 1 |
| Pool Type | Outdoor Pool |
| View Type | View, City View |
Building
| Bathroom Total | 3 |
| Bedrooms Above Ground | 2 |
| Bedrooms Below Ground | 1 |
| Bedrooms Total | 3 |
| Amenities | Security/concierge, Exercise Centre, Storage - Locker |
| Appliances | Oven - Built-in, Range, Dishwasher, Dryer, Freezer, Microwave, Oven, Refrigerator, Washer, Window Coverings |
| Cooling Type | Central Air Conditioning |
| Exterior Finish | Concrete |
| Half Bath Total | 1 |
| Heating Fuel | Natural Gas |
| Heating Type | Forced Air |
| Size Interior | 1,200 - 1,399 Ft2 |
| Type | Apartment |
Parking
| Underground |
Land
| Acreage | No |
| Land Amenities | Park, Public Transit, Schools |
Rooms
| Level | Type | Length | Width | Dimensions |
|---|---|---|---|---|
| Main Level | Living Room | 6.22 m | 3.21 m | 6.22 m x 3.21 m |
| Main Level | Dining Room | 6.22 m | 3.21 m | 6.22 m x 3.21 m |
| Main Level | Kitchen | 3.71 m | 2.68 m | 3.71 m x 2.68 m |
| Main Level | Primary Bedroom | 3.52 m | 3.18 m | 3.52 m x 3.18 m |
| Main Level | Bedroom 2 | 3.68 m | 2.69 m | 3.68 m x 2.69 m |
| Main Level | Office | 3.68 m | 2.11 m | 3.68 m x 2.11 m |
https://www.realtor.ca/real-estate/27774676/sph01-280-howland-avenue-toronto-annex-annex
Contact Us
Contact us for more information
Russell Joseph Willer
Salesperson
www.willerrealestate.com/
8 Sampson Mews Suite 201 The Shops At Don Mills
Toronto, Ontario M3C 0H5
(416) 443-0300
(416) 443-8619
Karen Willer
Salesperson
willerrealestate.com/
8 Sampson Mews Suite 201 The Shops At Don Mills
Toronto, Ontario M3C 0H5
(416) 443-0300
(416) 443-8619




























