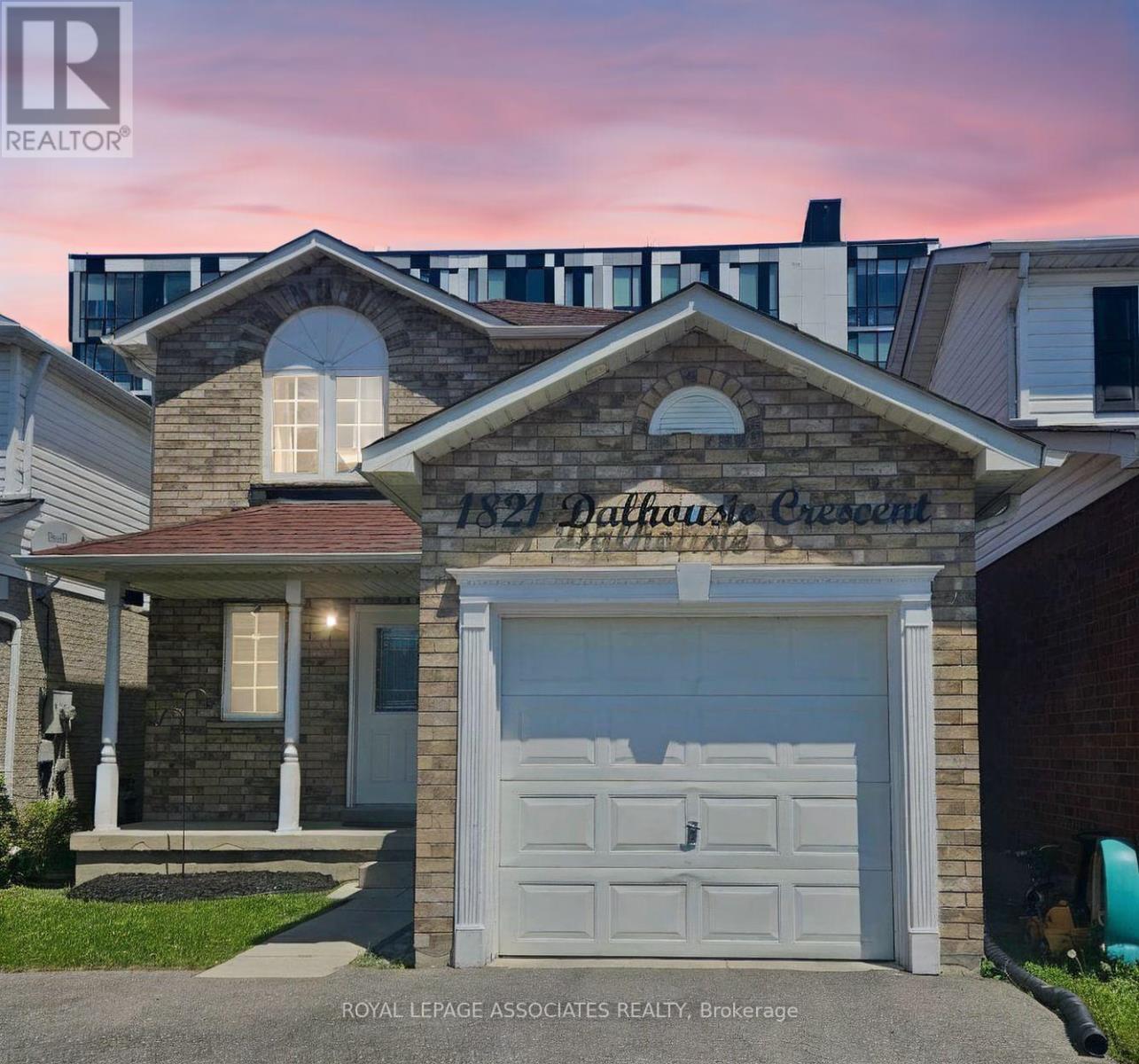1821 Dalhousie Crescent Oshawa, Ontario L1G 8C5
$865,000
OWNER MAINTAINED DETACHED home, great investment opportunity in North Oshawa with 3 SPACIOUS BEDROOMS, 3 updated washrooms, and finished basement. Perfect for first-time home buyers or investors seeking guaranteed positive cash flow from rental income. The kitchen features stainless steel appliances, quartz countertops with an island that walks out to a deep backyard with a custom deck and gazebo to entertain guests and parallel parking. Prime location with easy short and long term rental prospects. Steps to UOIT/OnTechU and Durham College, public transit, parks, convenience stores, shopping malls, Costco and so much more! Steps to the proposed Simcoe Street Rapid Transit project. See extras for full list of upgrades! **** EXTRAS **** Newer High Efficiency Appliances- Stove, Fridge, Dishwasher, Washer (2023), Dryer, Pot Light Fixtures, Window coverings, Furnace (2021), Driveway (2021), Roof (2017), Gazebo (2022), Thermostat (2022). (id:35492)
Property Details
| MLS® Number | E11911236 |
| Property Type | Single Family |
| Community Name | Samac |
| Amenities Near By | Hospital, Park, Place Of Worship, Public Transit, Schools |
| Parking Space Total | 2 |
Building
| Bathroom Total | 3 |
| Bedrooms Above Ground | 3 |
| Bedrooms Below Ground | 2 |
| Bedrooms Total | 5 |
| Appliances | Water Heater, Dishwasher, Dryer, Refrigerator, Stove, Washer |
| Basement Development | Finished |
| Basement Type | N/a (finished) |
| Construction Style Attachment | Detached |
| Cooling Type | Central Air Conditioning |
| Exterior Finish | Brick, Aluminum Siding |
| Flooring Type | Ceramic, Hardwood |
| Foundation Type | Concrete |
| Half Bath Total | 1 |
| Heating Fuel | Natural Gas |
| Heating Type | Forced Air |
| Stories Total | 2 |
| Type | House |
| Utility Water | Municipal Water |
Parking
| Attached Garage |
Land
| Acreage | No |
| Land Amenities | Hospital, Park, Place Of Worship, Public Transit, Schools |
| Sewer | Sanitary Sewer |
| Size Depth | 118 Ft ,1 In |
| Size Frontage | 29 Ft ,6 In |
| Size Irregular | 29.53 X 118.11 Ft |
| Size Total Text | 29.53 X 118.11 Ft|under 1/2 Acre |
Rooms
| Level | Type | Length | Width | Dimensions |
|---|---|---|---|---|
| Second Level | Primary Bedroom | 4.12 m | 3.61 m | 4.12 m x 3.61 m |
| Second Level | Bedroom 2 | 3.25 m | 3.24 m | 3.25 m x 3.24 m |
| Second Level | Bedroom 3 | 3.27 m | 3.07 m | 3.27 m x 3.07 m |
| Lower Level | Recreational, Games Room | Measurements not available | ||
| Lower Level | Bedroom | Measurements not available | ||
| Ground Level | Kitchen | 5.45 m | 2.6 m | 5.45 m x 2.6 m |
| Ground Level | Living Room | 5.45 m | 5.45 m | 5.45 m x 5.45 m |
Utilities
| Cable | Installed |
| Sewer | Installed |
https://www.realtor.ca/real-estate/27774716/1821-dalhousie-crescent-oshawa-samac-samac
Contact Us
Contact us for more information

Anuj Dogra
Broker
158 Main St North
Markham, Ontario L3P 1Y3
(905) 205-1600
(905) 205-1601
www.rlpassociates.ca/





















