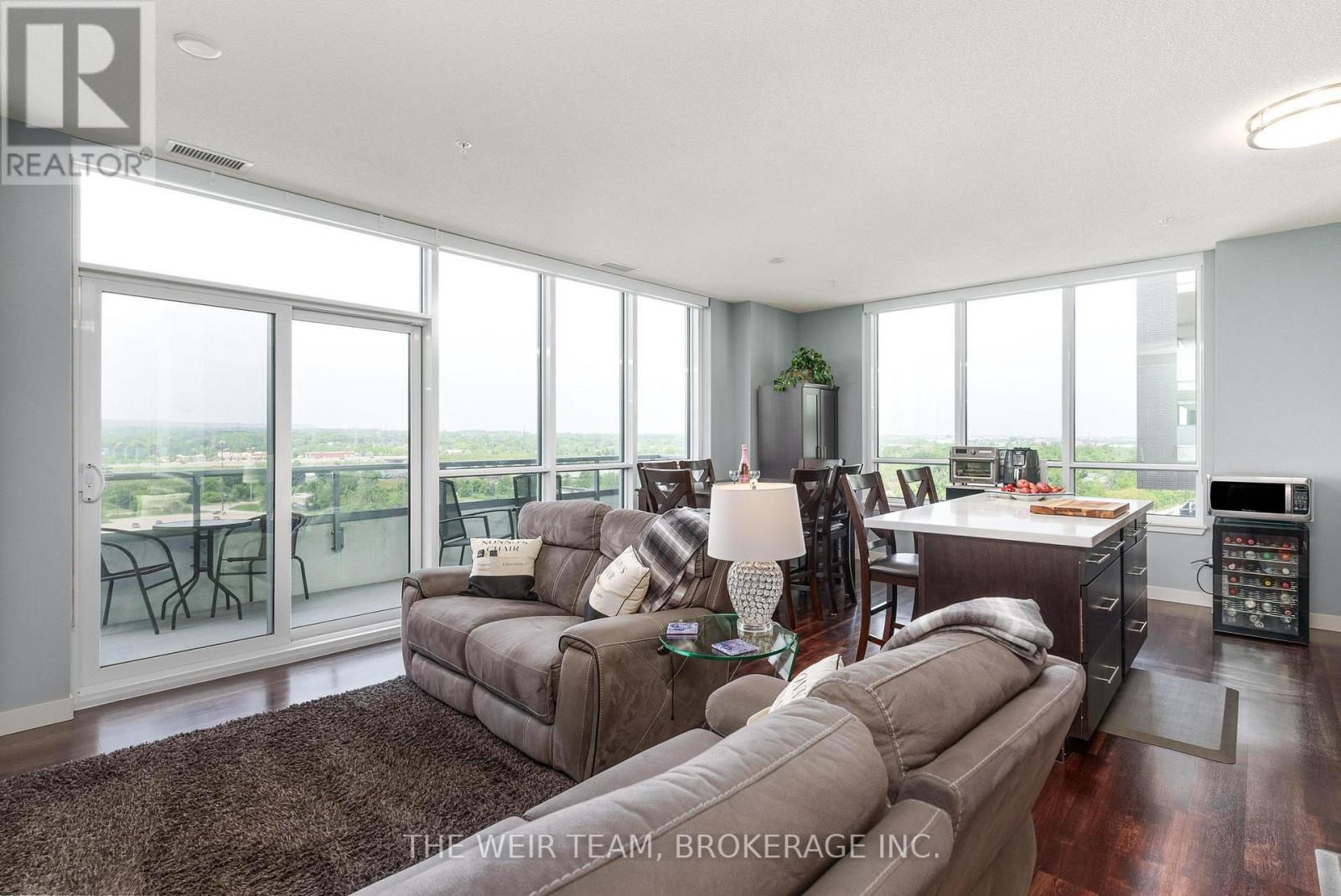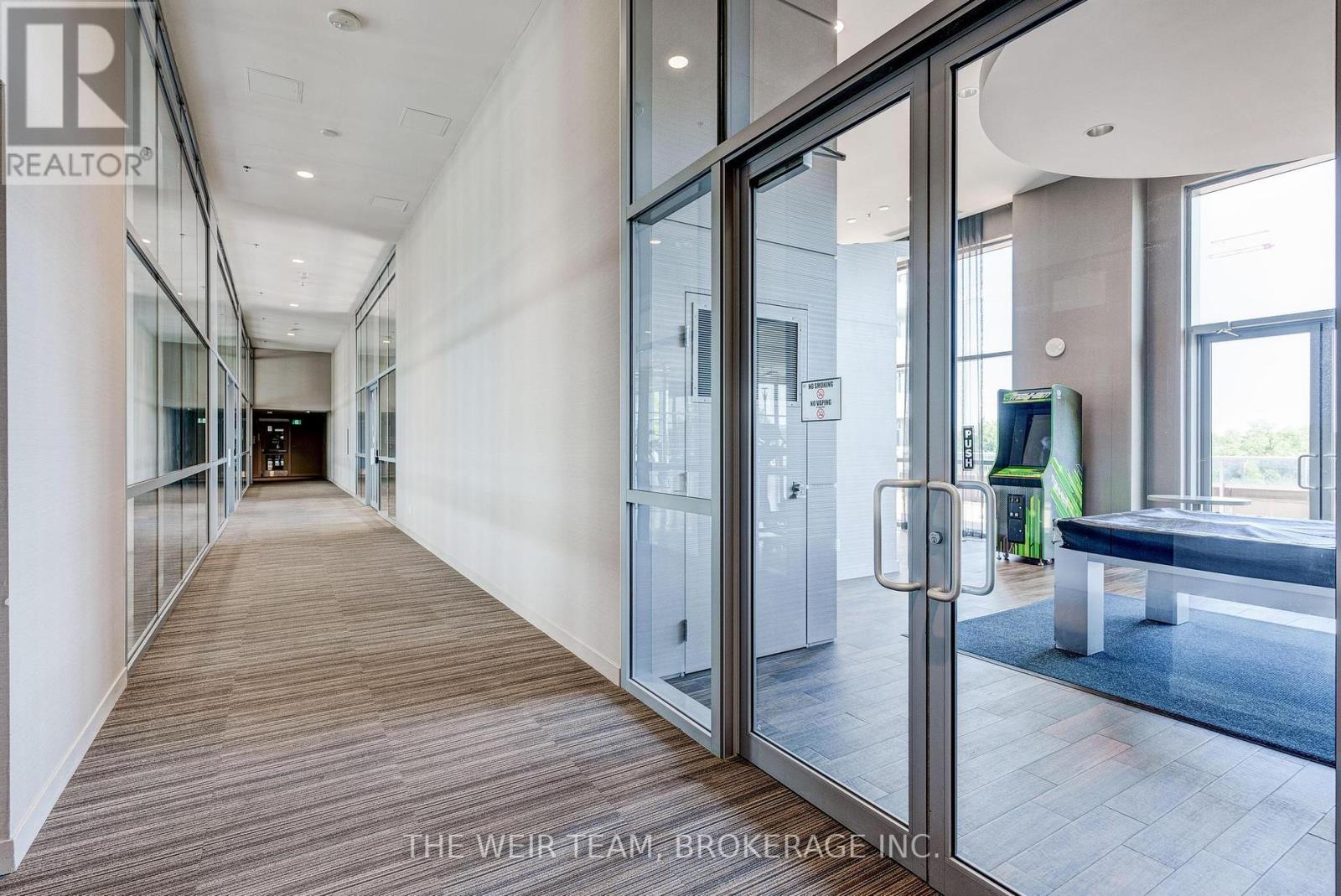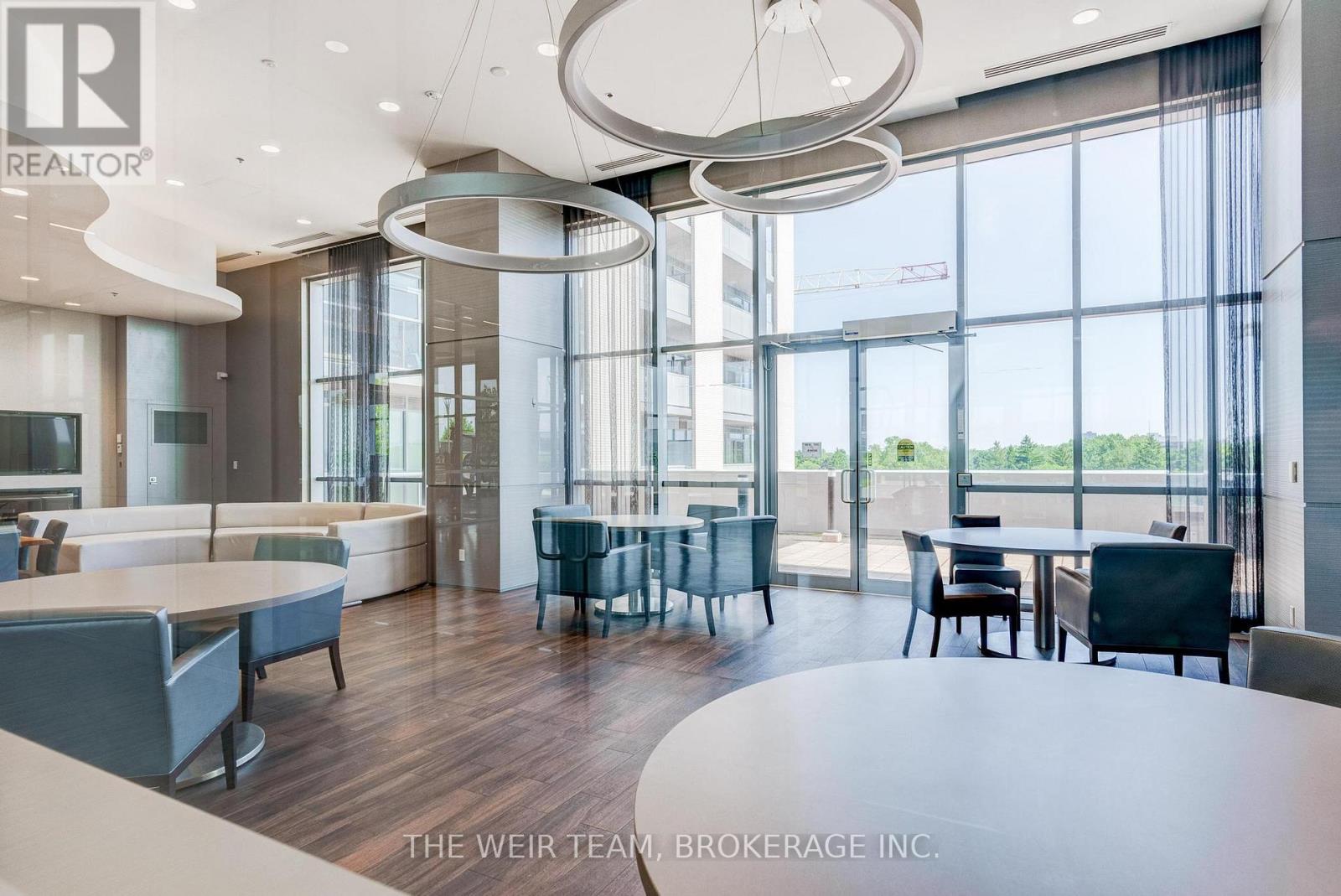1201 - 2081 Fairview Street Burlington, Ontario L7R 0E5
$789,500Maintenance, Heat, Water, Common Area Maintenance, Insurance, Parking
$1,014 Monthly
Maintenance, Heat, Water, Common Area Maintenance, Insurance, Parking
$1,014 MonthlyWelcome to your urban oasis nestled right next to the Burlington Go Train Station! This stunning 2 bedroom, 2 bathroom condo apartment offers a perfect blend of modern convenience and resort-style living, boasting 1047 square feet of luxurious space. Upon entering, you'll be greeted by a spacious and airy layout, highlighted by expansive windows that flood the space with natural light and offer breathtaking views of the surrounding landscape. This is one of the largest floorplans available in the building, and if that wasn't enough this building offers an array of amenities that cater to every lifestyle. With its unbeatable location next to the Burlington Go Train Station, commuting is a breeze, offering easy access to downtown Toronto and beyond. Plus, you're just moments away from shopping, dining, parks, and entertainment options, ensuring that every day is filled with excitement and possibility. **** EXTRAS **** Building amenities include Indoor/Outdoor Gym, Party/Theatre Rm, Indoor Pool, Sauna, Dog Park, Kids Room & More. Steps away from the Burlington Go station. (id:35492)
Property Details
| MLS® Number | W11911158 |
| Property Type | Single Family |
| Community Name | Freeman |
| Community Features | Pet Restrictions |
| Features | Balcony |
| Parking Space Total | 1 |
| Pool Type | Indoor Pool |
Building
| Bathroom Total | 2 |
| Bedrooms Above Ground | 2 |
| Bedrooms Total | 2 |
| Amenities | Visitor Parking, Recreation Centre, Party Room, Exercise Centre, Storage - Locker, Security/concierge |
| Appliances | Dishwasher, Dryer, Oven, Range, Refrigerator, Washer, Window Coverings |
| Cooling Type | Central Air Conditioning |
| Exterior Finish | Concrete |
| Heating Fuel | Natural Gas |
| Heating Type | Forced Air |
| Size Interior | 1,000 - 1,199 Ft2 |
| Type | Apartment |
Parking
| Underground |
Land
| Acreage | No |
Rooms
| Level | Type | Length | Width | Dimensions |
|---|---|---|---|---|
| Flat | Kitchen | 2.75 m | 4.57 m | 2.75 m x 4.57 m |
| Flat | Dining Room | 2.6 m | 4.47 m | 2.6 m x 4.47 m |
| Flat | Living Room | 2.08 m | 4.72 m | 2.08 m x 4.72 m |
| Flat | Primary Bedroom | 3.1 m | 4 m | 3.1 m x 4 m |
| Flat | Bedroom 2 | 3.05 m | 3.5 m | 3.05 m x 3.5 m |
https://www.realtor.ca/real-estate/27774748/1201-2081-fairview-street-burlington-freeman-freeman
Contact Us
Contact us for more information

Daniel Macfarlane
Salesperson
2040 Danforth Ave
Toronto, Ontario M4C 1J6
(647) 351-3313
www.theweirteam.ca/



































