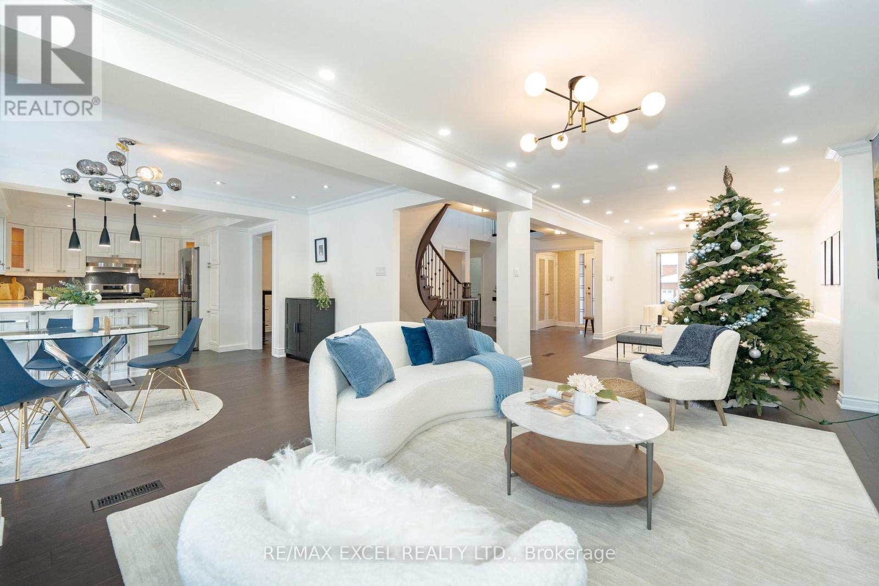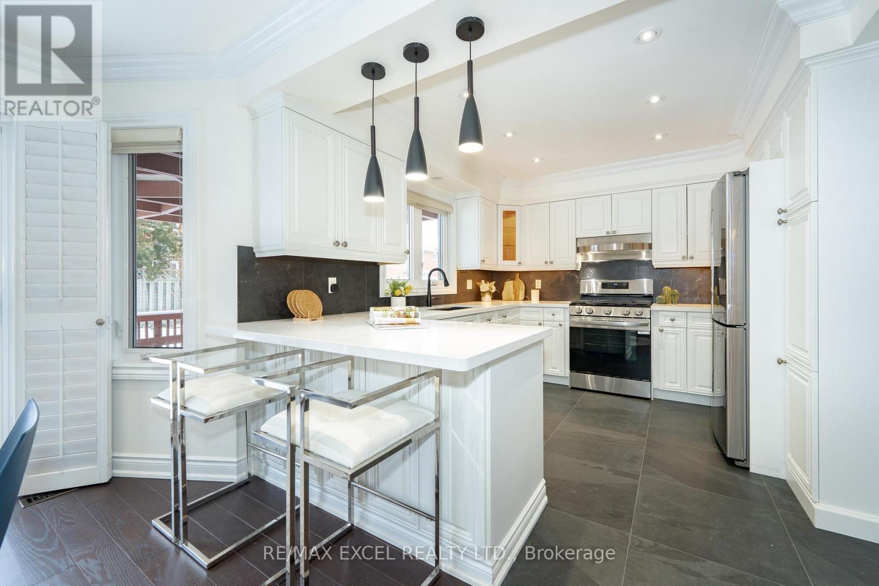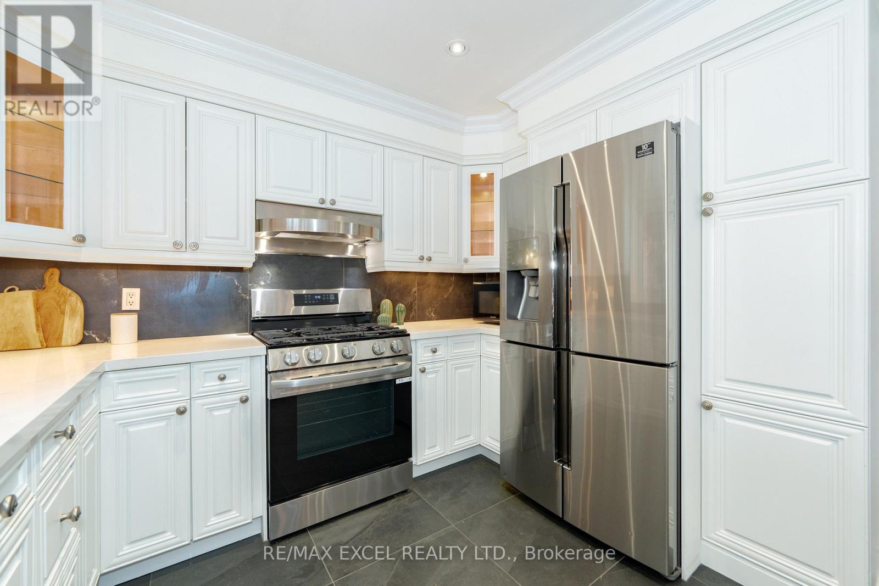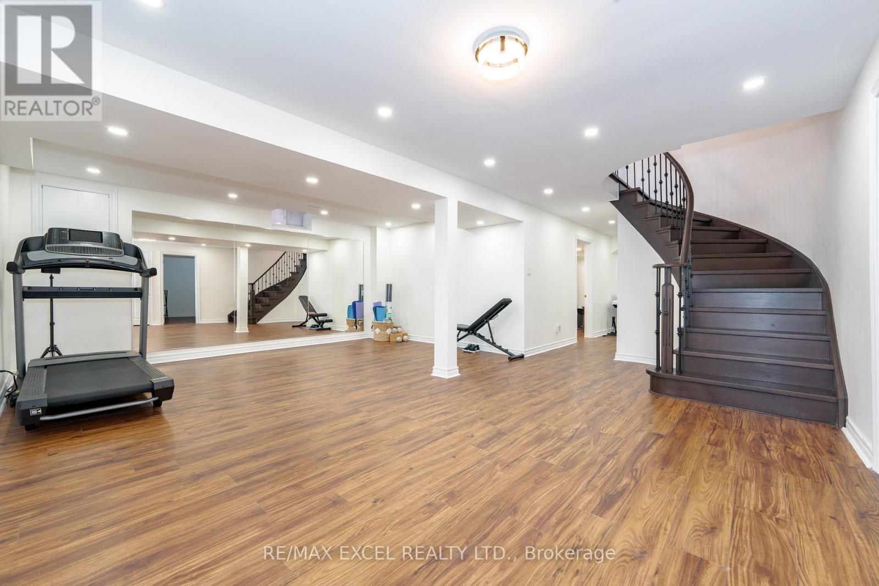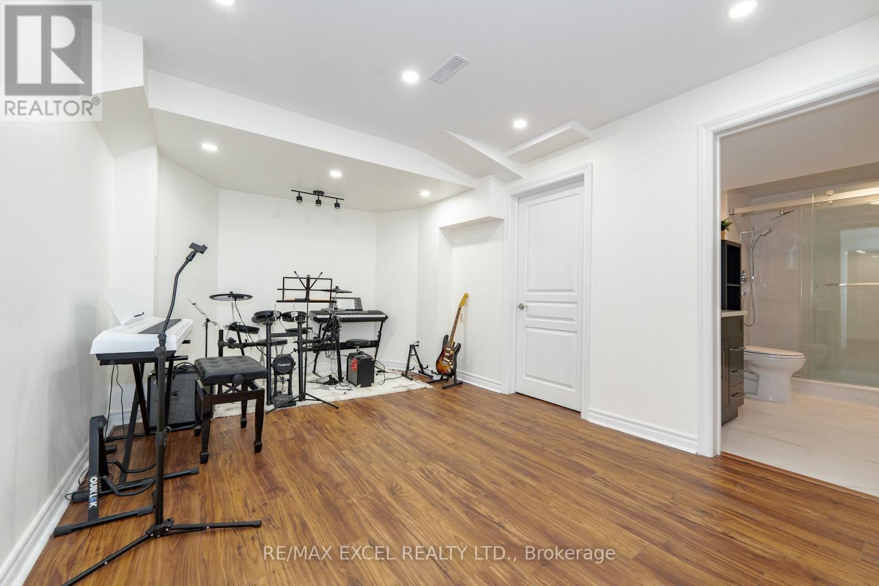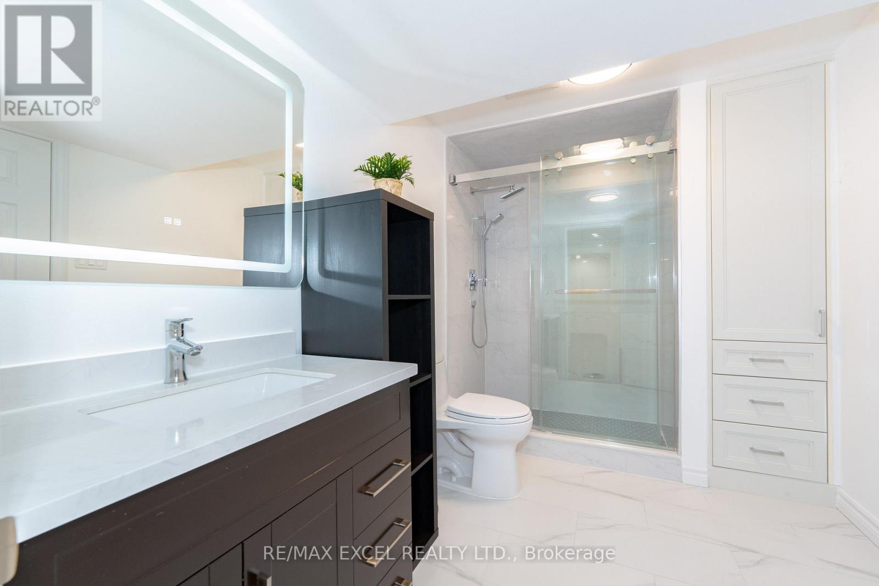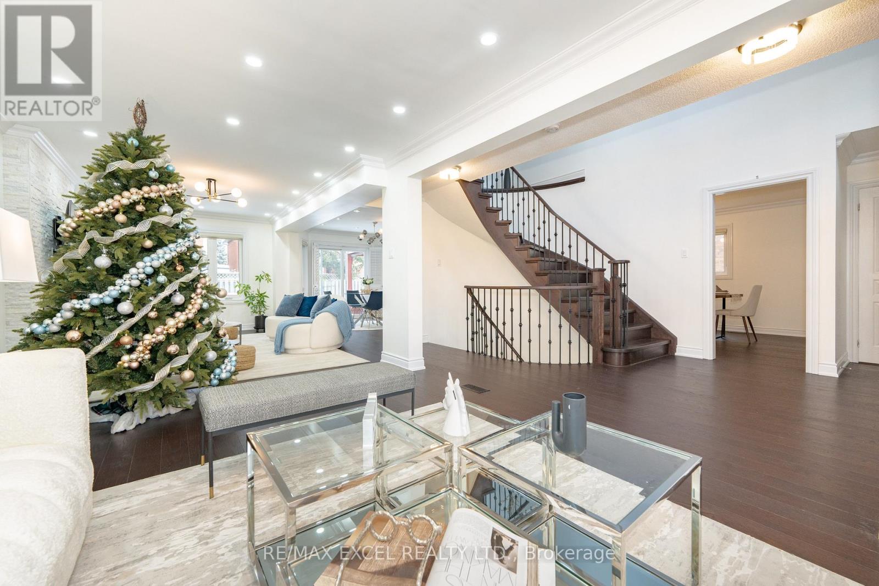19 Spring Town Road Vaughan, Ontario L4L 8G2
$1,499,900
Charming Detached Home in the Heart of Woodbridge. Bright & Spacious Layout, featuring 4 Bedrooms and 4 Bathrooms, and Over 3,500 Sq. Ft. of Living Space. Thoughtfully Updated and Move-In Ready! Newly Renovated Throughout, Showcasing Modern Finishes and Impeccable Craftsmanship. $$$ Spent on Recent Upgrades, Hardwood Flooring Throughout, Oak Stairs with Steel Pickets, and a Smooth Ceiling with Plenty of Pot Lights that brighten every corner. Modern Kitchen with Quartz Countertops, a Stylish Backsplash, and Stainless Steel Appliances. The property also includes a Newly Completed Separate Entrance Basement, offering additional living space or rental potential.Enjoy Elegant Crown Moulding Throughout and a Beautiful Backyard with a Pergola and a Large Deck, perfect for entertaining or relaxing. Steps away from parks, schools, shopping, dining, and minutes to major highways and all other amenities!! Don't Miss This Incredible Opportunity to Own a Truly Special Property in One of Vaughan's Most Desirable Communities! **** EXTRAS **** Roof & Skylight (2017)New Furnace (2020)New Air Conditioner (2020)New Chimney (2017) (id:35492)
Open House
This property has open houses!
2:00 pm
Ends at:4:00 pm
2:00 pm
Ends at:4:00 pm
Property Details
| MLS® Number | N11911329 |
| Property Type | Single Family |
| Community Name | East Woodbridge |
| Parking Space Total | 5 |
Building
| Bathroom Total | 4 |
| Bedrooms Above Ground | 4 |
| Bedrooms Below Ground | 2 |
| Bedrooms Total | 6 |
| Amenities | Fireplace(s) |
| Appliances | Water Heater, Dishwasher, Dryer, Refrigerator, Stove, Washer, Window Coverings |
| Basement Development | Finished |
| Basement Features | Separate Entrance |
| Basement Type | N/a (finished) |
| Construction Style Attachment | Detached |
| Cooling Type | Central Air Conditioning |
| Exterior Finish | Brick |
| Fireplace Present | Yes |
| Fireplace Total | 1 |
| Flooring Type | Hardwood, Laminate, Tile, Ceramic |
| Foundation Type | Concrete |
| Half Bath Total | 1 |
| Heating Fuel | Natural Gas |
| Heating Type | Forced Air |
| Stories Total | 2 |
| Size Interior | 2,500 - 3,000 Ft2 |
| Type | House |
| Utility Water | Municipal Water |
Parking
| Attached Garage |
Land
| Acreage | No |
| Sewer | Sanitary Sewer |
| Size Depth | 128 Ft ,8 In |
| Size Frontage | 46 Ft ,1 In |
| Size Irregular | 46.1 X 128.7 Ft ; As Per Survey |
| Size Total Text | 46.1 X 128.7 Ft ; As Per Survey |
Rooms
| Level | Type | Length | Width | Dimensions |
|---|---|---|---|---|
| Second Level | Bedroom 4 | 3.66 m | 2.9 m | 3.66 m x 2.9 m |
| Second Level | Primary Bedroom | 5.94 m | 3.44 m | 5.94 m x 3.44 m |
| Second Level | Bedroom 2 | 4.05 m | 3.2 m | 4.05 m x 3.2 m |
| Second Level | Bedroom 3 | 4.72 m | 3.2 m | 4.72 m x 3.2 m |
| Basement | Recreational, Games Room | 5.18 m | 3.35 m | 5.18 m x 3.35 m |
| Basement | Great Room | 4.88 m | 3.44 m | 4.88 m x 3.44 m |
| Main Level | Living Room | 5.18 m | 3.35 m | 5.18 m x 3.35 m |
| Main Level | Dining Room | 5.64 m | 3.35 m | 5.64 m x 3.35 m |
| Main Level | Family Room | 4.88 m | 3.44 m | 4.88 m x 3.44 m |
| Main Level | Kitchen | 3.47 m | 3.2 m | 3.47 m x 3.2 m |
| Main Level | Eating Area | 4.69 m | 3.2 m | 4.69 m x 3.2 m |
| Main Level | Laundry Room | 2.59 m | 2.29 m | 2.59 m x 2.29 m |
Utilities
| Cable | Available |
| Sewer | Available |
Contact Us
Contact us for more information
Emily Zhang
Broker
www.emilyzhangteam.com/
50 Acadia Ave Suite 120
Markham, Ontario L3R 0B3
(905) 475-4750
(905) 475-4770
www.remaxexcel.com/









