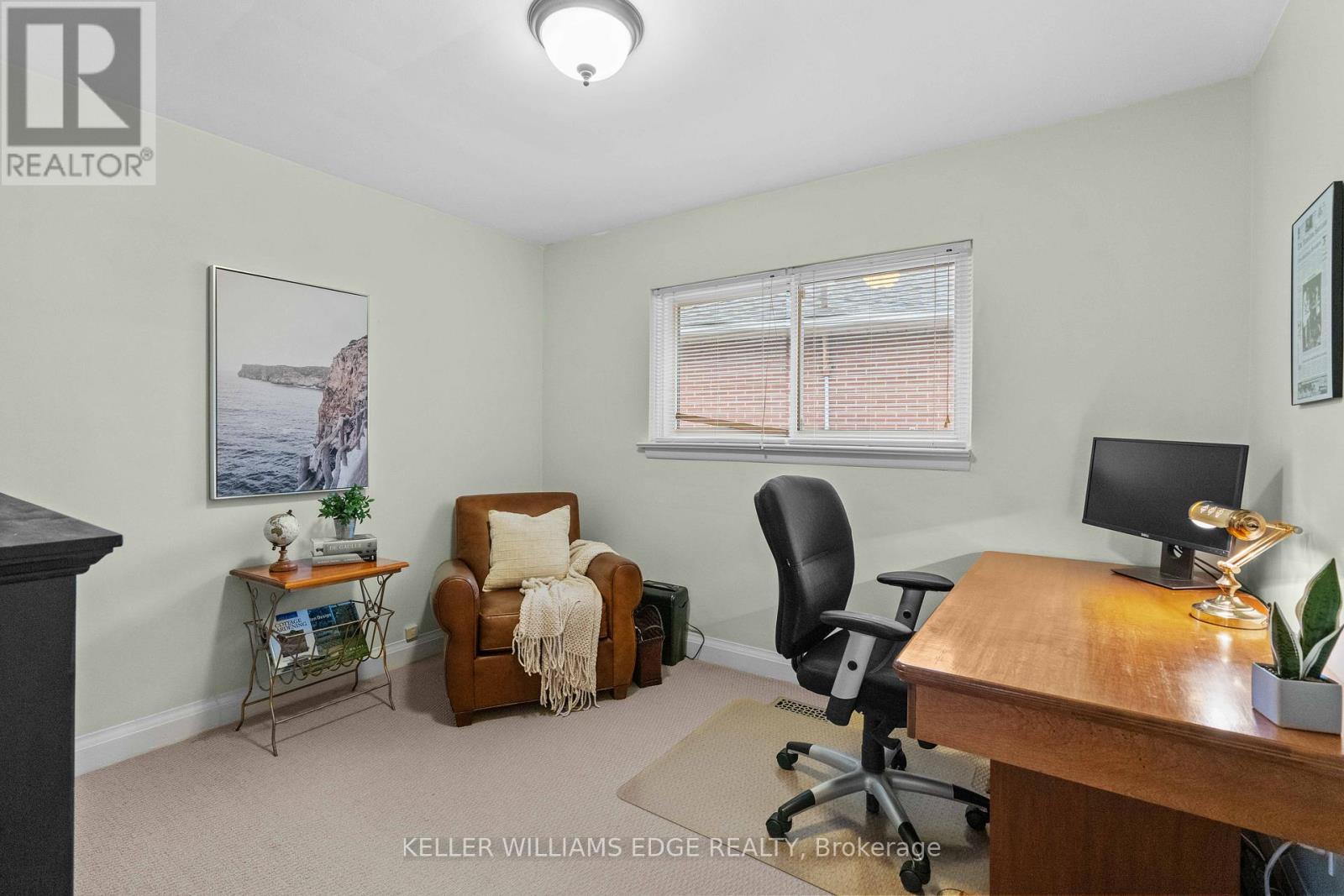2182 Clarendon Park Drive Burlington, Ontario L7R 1X1
$1,249,999
Welcome to 2182 Clarendon Park Drive! This is the family-friendly bungalow you've been looking for on a beautifully landscaped lot in a prime location! You're greeted with an inviting covered front porch as you walk up to the home. Coming inside, you'll find a welcoming living and dining space, featuring original hardwood floors, a gas fireplace, and large bright windows. The spacious eat-in kitchen has been fully renovated, with timeless white cabinetry, quartz countertops, and stainless steel appliances. Down the hall you will find three bedrooms, ideal for families or those looking for main floor living. A fully renovated 4-pc bath, with heated flooring, completes the main floor. Headed downstairs, is a large beautifully renovated family room, additional bedroom, and 3-pc bath. Quality workmanship is evident throughout, as this home has been lovingly maintained and updated throughout the years. A separate laundry / utility room completes the lower level, offering extensive storage options. The large backyard offers a wonderful space for a family to enjoy. Complete with stone patio, Artic Spa hot tub, and extensive gardens, this is your own little oasis. Plenty of parking and is available with the double drive and single car garage. Located in desirable Central Burlington, this home is just minutes away from downtown and the waterfront, schools, library, amenities, and commuting options along the highway and GO line. This isn't one to miss! (id:35492)
Open House
This property has open houses!
2:00 pm
Ends at:4:00 pm
Property Details
| MLS® Number | W11911393 |
| Property Type | Single Family |
| Community Name | Brant |
| Amenities Near By | Park, Public Transit, Schools |
| Parking Space Total | 5 |
| Structure | Patio(s), Porch |
Building
| Bathroom Total | 2 |
| Bedrooms Above Ground | 3 |
| Bedrooms Below Ground | 1 |
| Bedrooms Total | 4 |
| Amenities | Fireplace(s) |
| Appliances | Hot Tub, Dishwasher, Dryer, Microwave, Refrigerator, Stove, Washer, Water Heater, Window Coverings |
| Architectural Style | Bungalow |
| Basement Development | Finished |
| Basement Features | Separate Entrance |
| Basement Type | N/a (finished) |
| Construction Style Attachment | Detached |
| Cooling Type | Central Air Conditioning |
| Exterior Finish | Brick |
| Fireplace Present | Yes |
| Fireplace Total | 1 |
| Fireplace Type | Insert |
| Foundation Type | Block |
| Heating Fuel | Natural Gas |
| Heating Type | Forced Air |
| Stories Total | 1 |
| Size Interior | 1,100 - 1,500 Ft2 |
| Type | House |
| Utility Water | Municipal Water |
Parking
| Attached Garage |
Land
| Acreage | No |
| Land Amenities | Park, Public Transit, Schools |
| Landscape Features | Landscaped |
| Sewer | Sanitary Sewer |
| Size Depth | 118 Ft |
| Size Frontage | 67 Ft |
| Size Irregular | 67 X 118 Ft |
| Size Total Text | 67 X 118 Ft|under 1/2 Acre |
Rooms
| Level | Type | Length | Width | Dimensions |
|---|---|---|---|---|
| Basement | Utility Room | 7.1 m | 5.85 m | 7.1 m x 5.85 m |
| Basement | Recreational, Games Room | 5.49 m | 7.75 m | 5.49 m x 7.75 m |
| Basement | Bedroom 4 | 3.22 m | 2.76 m | 3.22 m x 2.76 m |
| Basement | Bathroom | 1.88 m | 2.56 m | 1.88 m x 2.56 m |
| Main Level | Living Room | 4.12 m | 6.9 m | 4.12 m x 6.9 m |
| Main Level | Dining Room | 2.99 m | 2.71 m | 2.99 m x 2.71 m |
| Main Level | Kitchen | 2.84 m | 4.1 m | 2.84 m x 4.1 m |
| Main Level | Primary Bedroom | 4.04 m | 3.19 m | 4.04 m x 3.19 m |
| Main Level | Bedroom 2 | 3.66 m | 2.83 m | 3.66 m x 2.83 m |
| Main Level | Bedroom 3 | 2.84 m | 3.39 m | 2.84 m x 3.39 m |
| Main Level | Bathroom | 2.15 m | 2.2 m | 2.15 m x 2.2 m |
https://www.realtor.ca/real-estate/27775169/2182-clarendon-park-drive-burlington-brant-brant
Contact Us
Contact us for more information

Emily Jones
Salesperson
www.emilyjonesrealestate.ca/
https//www.facebook.com/EmilyJonesRealEstate/
3185 Harvester Rd Unit 1a
Burlington, Ontario L7N 3N8
(905) 335-8808
(289) 293-0341
www.kellerwilliamsedge.com/








































