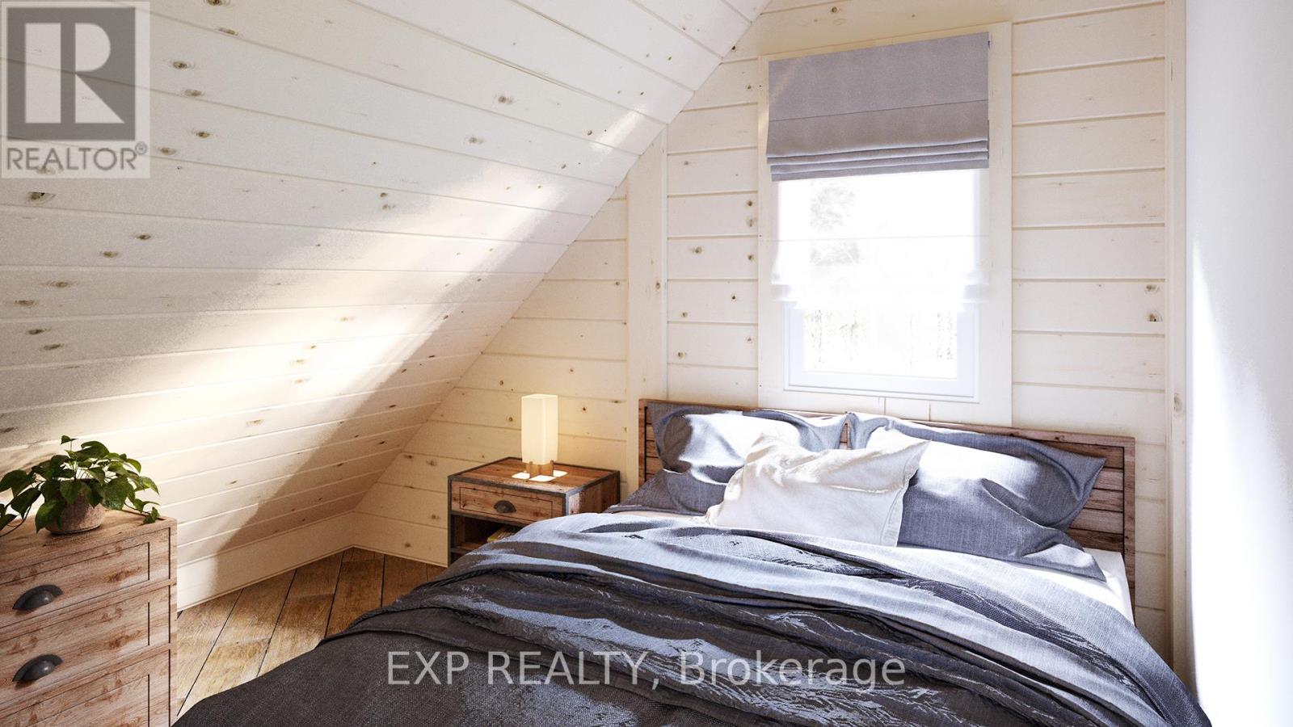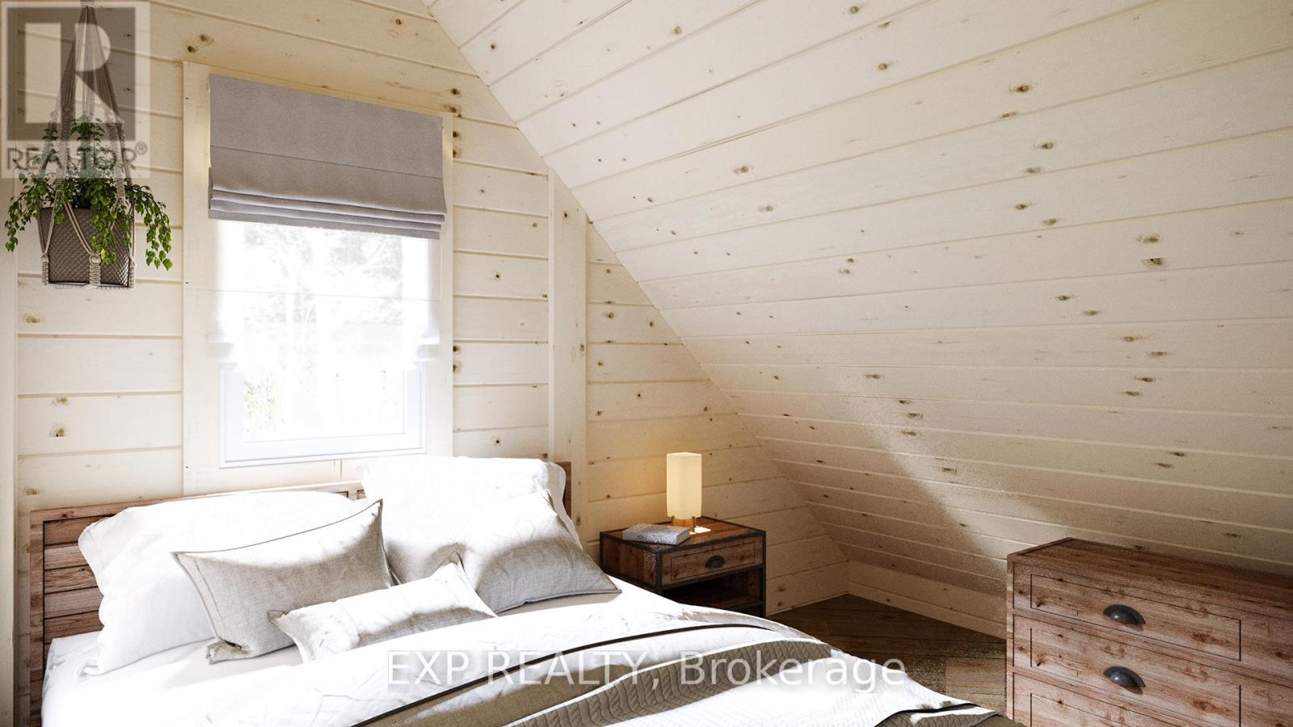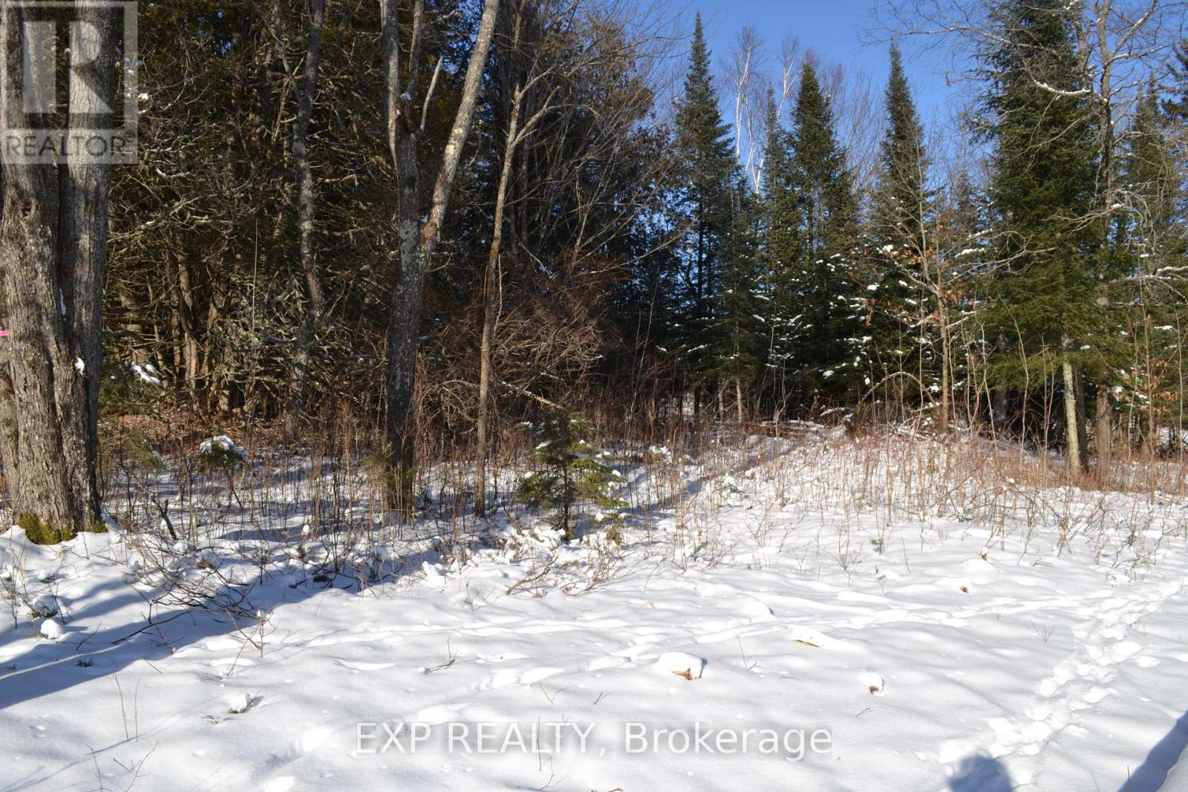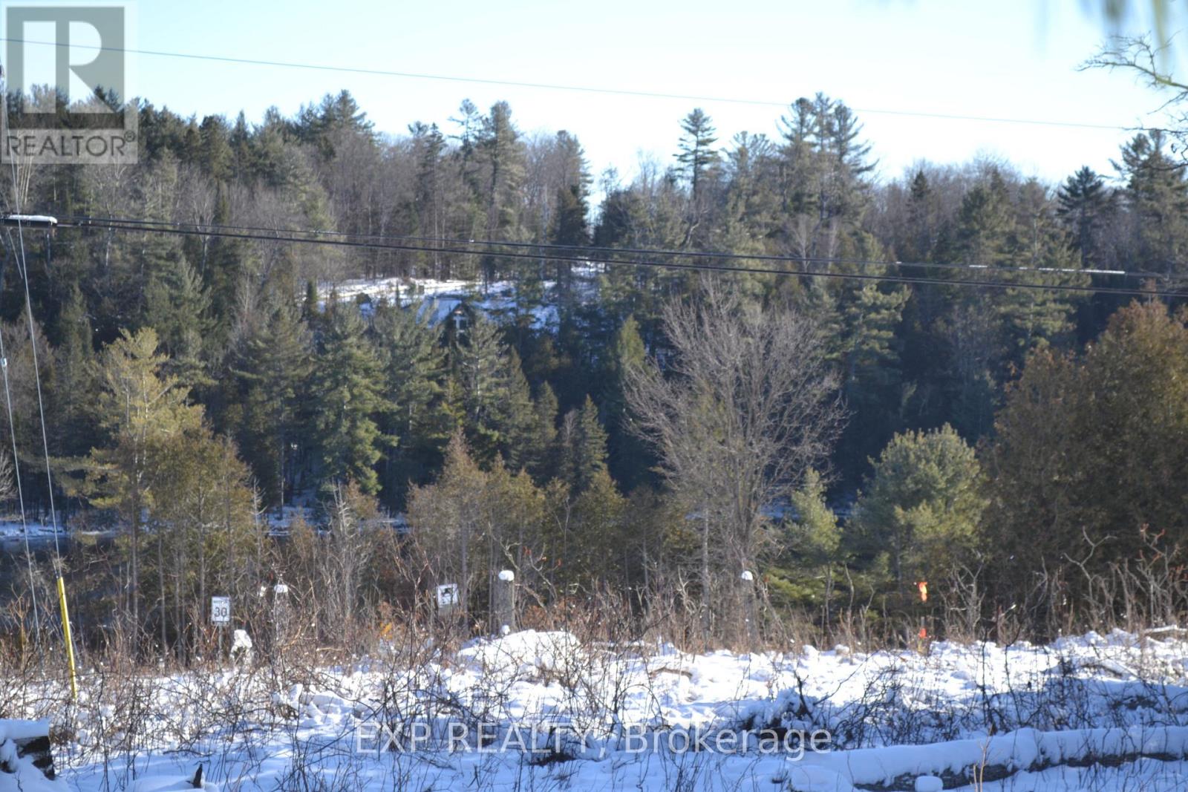00 Calabogie Road Greater Madawaska, Ontario K0J 1G0
$774,900
Introducing the Eastman, a truly exceptional home designed for those ready to create their dream living space. This stunning residence features a captivating exterior that seamlessly connects the indoors with the beauty of nature. The thoughtfully designed layout includes an expansive front porch that provides welcoming access to the dining room, living area, and primary bedroom, offering a perfect blend of comfort and elegance. Enjoy the stunning stone fireplace which is viewed both from the interior and the exterior. The pine ceilings add that touch of outdoors on the inside. Sit on your large front deck, totally unnoticed by passersby, and take in the amazing view of the Madawaska River and the hills beyond that. Construction on this home has not yet started, all pictures are that of a model home on another site. Many different options and upgrades can be discussed with the builder. The model feaured is ""The Eastman"". Please allow 24 hrs irrevocale on all offers. (id:35492)
Property Details
| MLS® Number | X11911608 |
| Property Type | Single Family |
| Community Name | 542 - Greater Madawaska |
| Features | Hillside, Wooded Area, Irregular Lot Size, Rolling, Country Residential |
| Parking Space Total | 4 |
| Structure | Deck |
| View Type | River View, View Of Water |
Building
| Bathroom Total | 3 |
| Bedrooms Above Ground | 3 |
| Bedrooms Total | 3 |
| Amenities | Fireplace(s) |
| Appliances | Water Heater |
| Cooling Type | Central Air Conditioning, Ventilation System |
| Fireplace Present | Yes |
| Fireplace Total | 1 |
| Foundation Type | Slab |
| Half Bath Total | 1 |
| Heating Fuel | Propane |
| Heating Type | Forced Air |
| Stories Total | 2 |
| Size Interior | 1,500 - 2,000 Ft2 |
| Type | House |
Land
| Access Type | Year-round Access |
| Acreage | Yes |
| Sewer | Septic System |
| Size Frontage | 484 Ft ,10 In |
| Size Irregular | 484.9 Ft |
| Size Total Text | 484.9 Ft|2 - 4.99 Acres |
| Zoning Description | Residential |
Rooms
| Level | Type | Length | Width | Dimensions |
|---|---|---|---|---|
| Second Level | Loft | 3.38 m | 2.35 m | 3.38 m x 2.35 m |
| Second Level | Bedroom | 3.02 m | 2.41 m | 3.02 m x 2.41 m |
| Second Level | Bedroom | 3.02 m | 2.41 m | 3.02 m x 2.41 m |
| Second Level | Bathroom | 3.38 m | 2.35 m | 3.38 m x 2.35 m |
| Main Level | Kitchen | 3.81 m | 3.54 m | 3.81 m x 3.54 m |
| Main Level | Dining Room | 3.9 m | 3.96 m | 3.9 m x 3.96 m |
| Main Level | Living Room | 3.9 m | 4.17 m | 3.9 m x 4.17 m |
| Main Level | Primary Bedroom | 5.15 m | 3.38 m | 5.15 m x 3.38 m |
| Main Level | Other | 1.55 m | 1.28 m | 1.55 m x 1.28 m |
| Main Level | Bathroom | 3.81 m | 2.35 m | 3.81 m x 2.35 m |
| Main Level | Laundry Room | 1.55 m | 1.28 m | 1.55 m x 1.28 m |
Contact Us
Contact us for more information
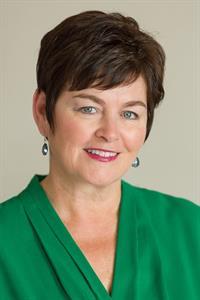
Kelly Derue
Broker
kelly-derue.com/
117 Raglan Street South
Renfrew, Ontario K7V 1P8
(866) 530-7737
(647) 849-3180
www.exprealty.ca/










