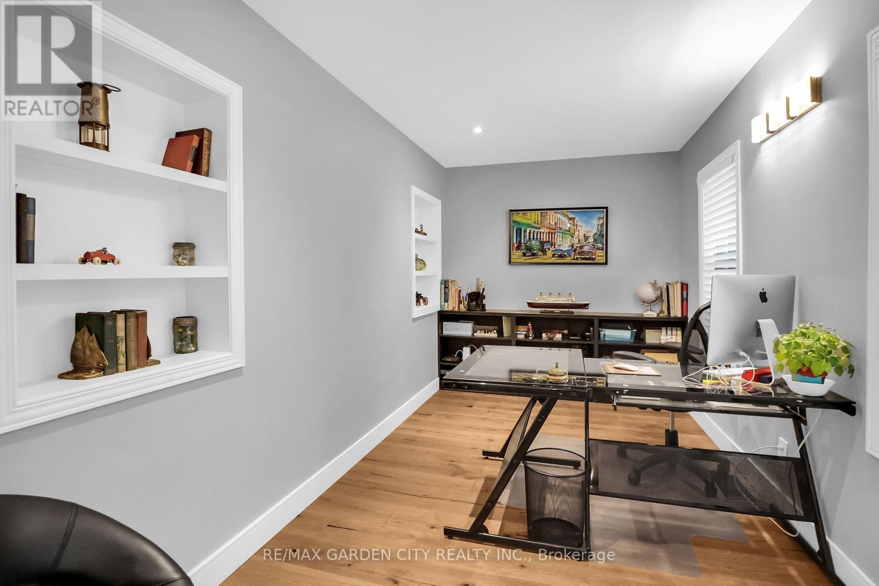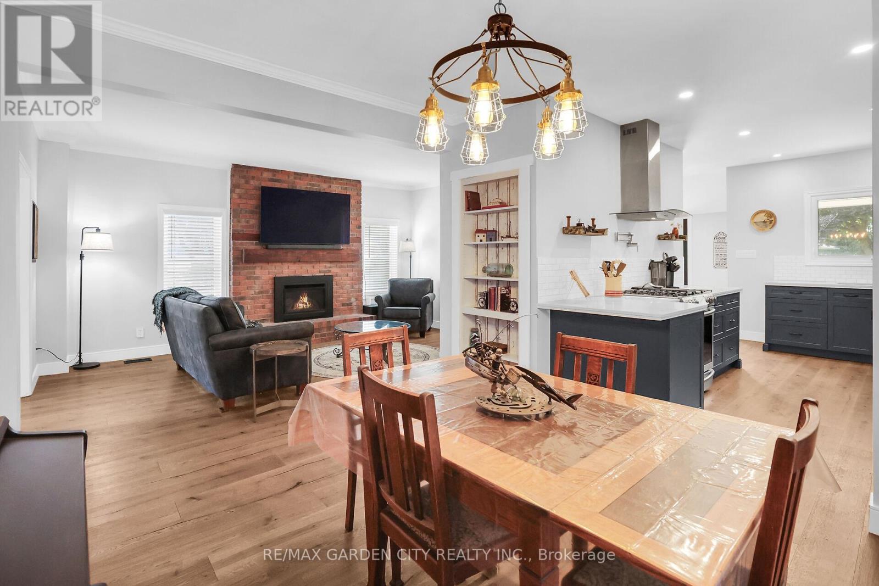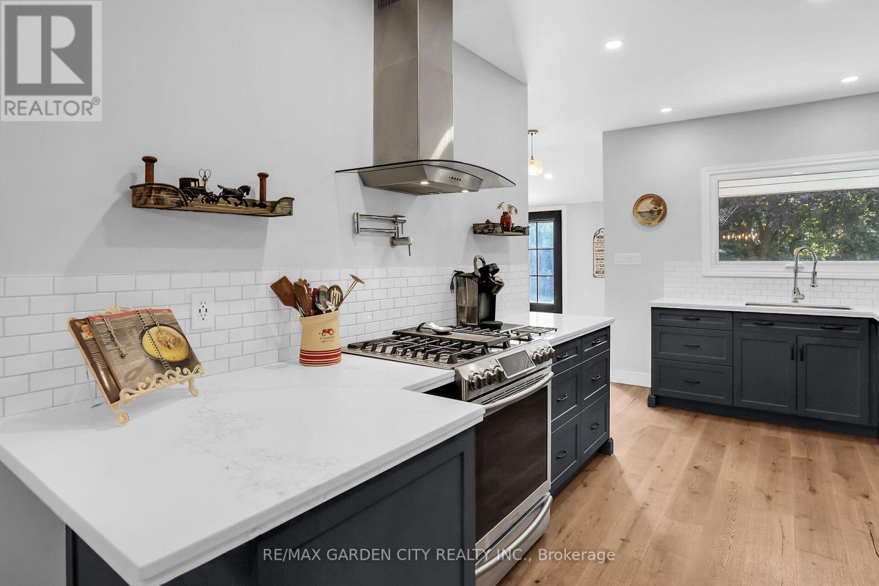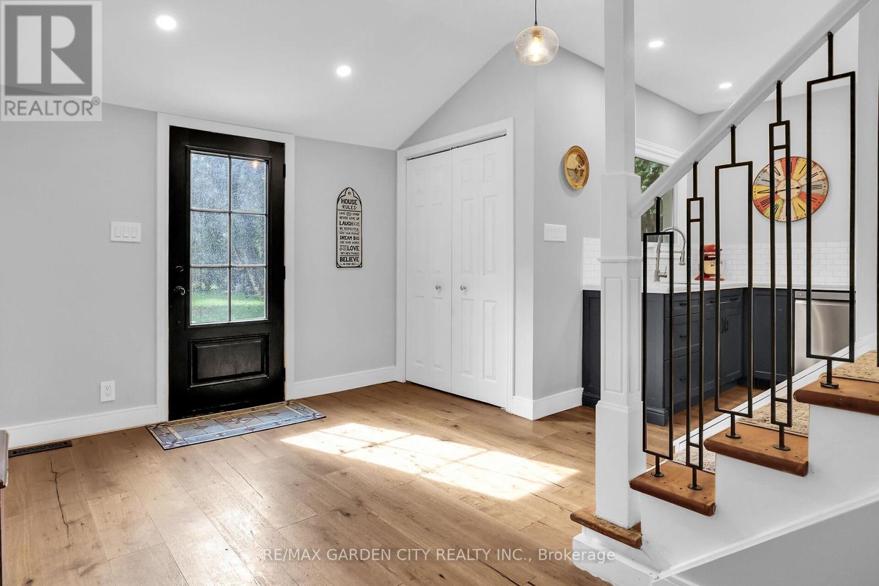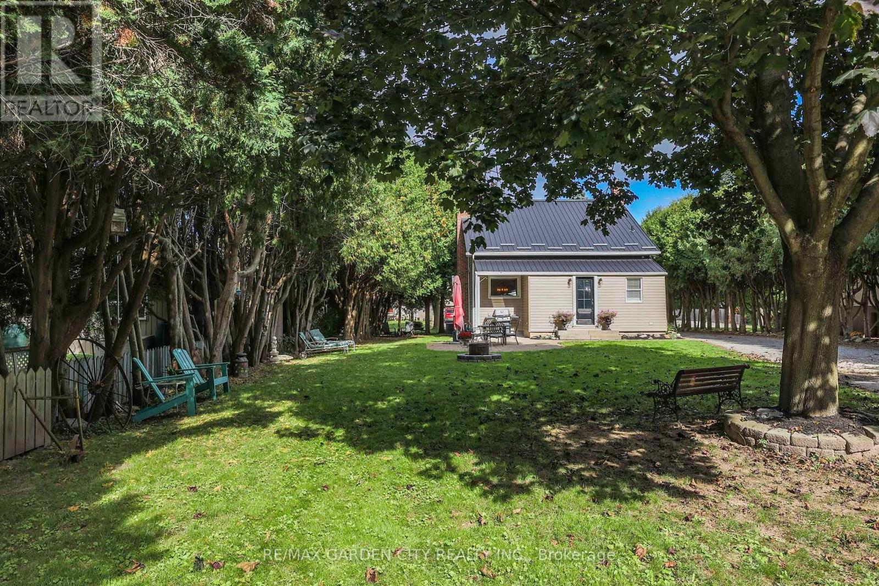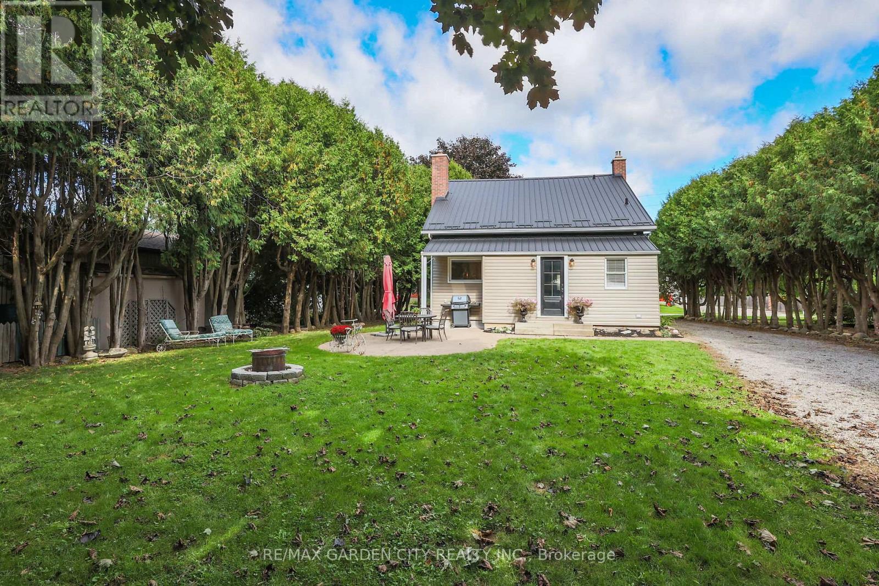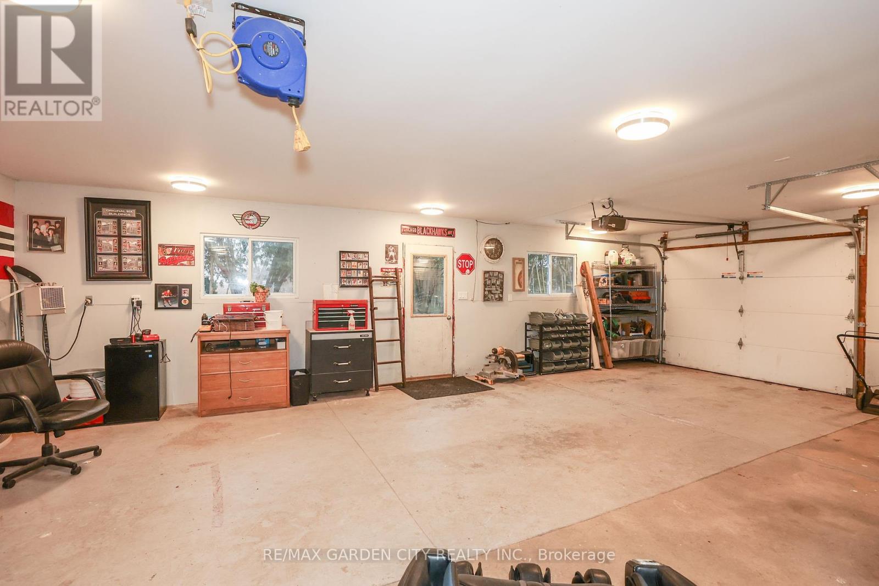2722 Red Maple Avenue E Lincoln, Ontario L0R 1S0
$939,000
Welcome to 2722 Red Maple This Lovely Jordan Station Home Located in the Heart of Wine Country. It is a Cape Cod Style Home and Has Been Fully Renovated Inside and Out. It Boasts Three Bedrooms and Two Baths, Upper Bath has Soaker Tub and Walk in Shower. This Home Has a Bright and Open Spacious Feel. Front Room Could be Used as an Office or a Forth Bedroom. The Kitchen is New With Many Upgrades and Built-Ins. Gas Fireplace in Living Room Adds to the Warmth and Charm of This Home. Outside the Property is Amazing, 165 Foot Deep Lot With Mature Trees and Loads of Room for Children and Pets to Play. Cozy Patio, Fire Pit, Huge 26 x 32 Detached Garage That is Insulated and Finished Inside Add to The Charm and Versatility of This Home. City Water and Sewers, a Peach Orchard in The Backyard, New Steel Roof on House and Garage Only Give More Reasons to Make This Your Niagara Home Today. (id:35492)
Property Details
| MLS® Number | X11911566 |
| Property Type | Single Family |
| Community Name | 980 - Lincoln-Jordan/Vineland |
| Community Features | School Bus |
| Features | Flat Site, Sump Pump |
| Parking Space Total | 12 |
| Structure | Patio(s) |
Building
| Bathroom Total | 2 |
| Bedrooms Above Ground | 3 |
| Bedrooms Total | 3 |
| Appliances | Water Heater, Dishwasher, Dryer, Refrigerator, Stove, Washer |
| Basement Type | Full |
| Construction Style Attachment | Detached |
| Cooling Type | Central Air Conditioning |
| Exterior Finish | Aluminum Siding, Vinyl Siding |
| Fireplace Present | Yes |
| Foundation Type | Block |
| Heating Fuel | Natural Gas |
| Heating Type | Forced Air |
| Stories Total | 2 |
| Size Interior | 1,500 - 2,000 Ft2 |
| Type | House |
| Utility Water | Municipal Water |
Parking
| Detached Garage |
Land
| Acreage | No |
| Landscape Features | Landscaped |
| Sewer | Sanitary Sewer |
| Size Depth | 165 Ft |
| Size Frontage | 66 Ft |
| Size Irregular | 66 X 165 Ft |
| Size Total Text | 66 X 165 Ft |
| Zoning Description | R1 |
Rooms
| Level | Type | Length | Width | Dimensions |
|---|---|---|---|---|
| Second Level | Bathroom | 3.41 m | 2.77 m | 3.41 m x 2.77 m |
| Second Level | Primary Bedroom | 3.35 m | 3.65 m | 3.35 m x 3.65 m |
| Second Level | Bedroom | 2.79 m | 2.97 m | 2.79 m x 2.97 m |
| Second Level | Bedroom 2 | 2.74 m | 3.27 m | 2.74 m x 3.27 m |
| Main Level | Family Room | 3.25 m | 5.48 m | 3.25 m x 5.48 m |
| Main Level | Dining Room | 3.2 m | 4.08 m | 3.2 m x 4.08 m |
| Main Level | Office | 2.28 m | 4.08 m | 2.28 m x 4.08 m |
| Main Level | Kitchen | 4.64 m | 2.84 m | 4.64 m x 2.84 m |
| Main Level | Laundry Room | 1.52 m | 1.42 m | 1.52 m x 1.42 m |
| Main Level | Foyer | 2.46 m | 2.26 m | 2.46 m x 2.26 m |
| Main Level | Bathroom | 1.52 m | 2.41 m | 1.52 m x 2.41 m |
Contact Us
Contact us for more information
Ron Mulder
Salesperson
2390 South Service Road
Jordan, Ontario L0R 1S0
(905) 641-1110
(905) 684-1133
www.yourniagarahome.com/
Bill Brouwer
Salesperson
2390 South Service Road
Jordan, Ontario L0R 1S0
(905) 641-1110
(905) 684-1133
www.yourniagarahome.com/




