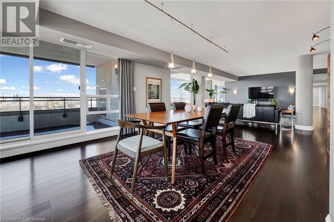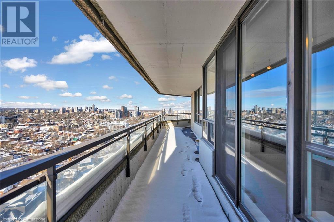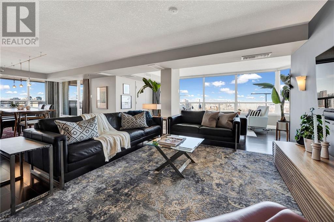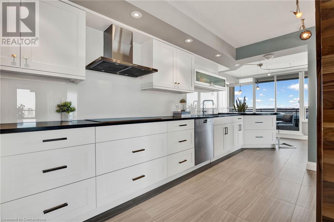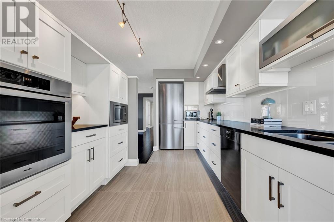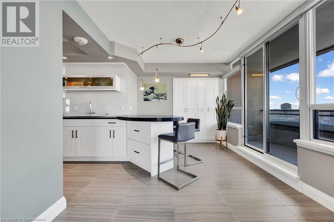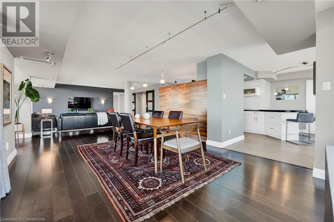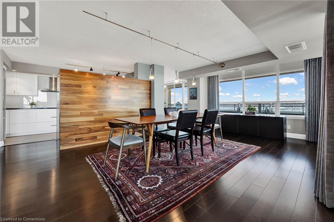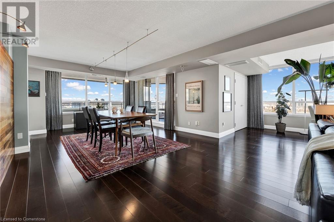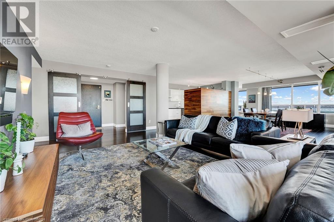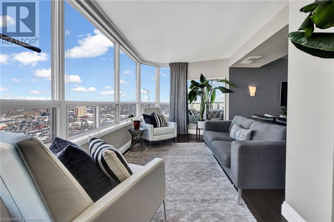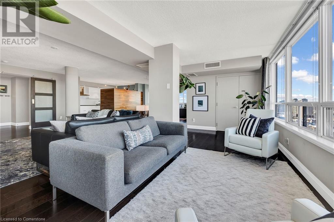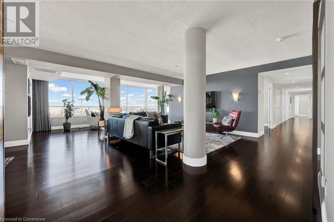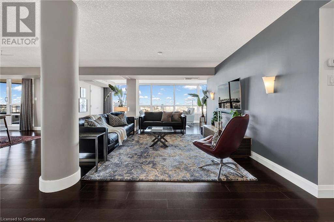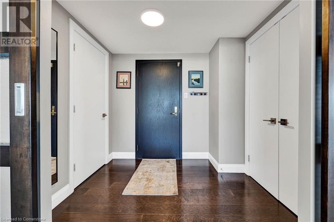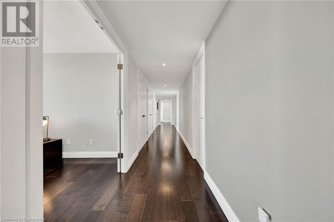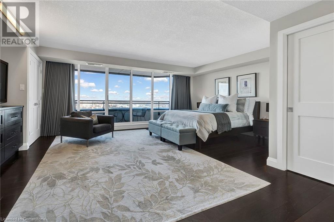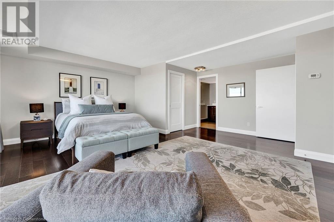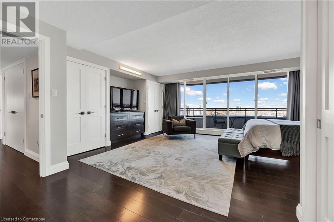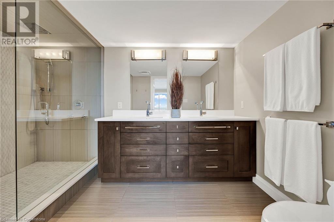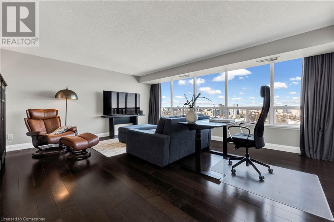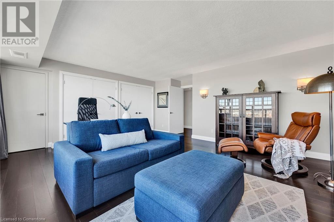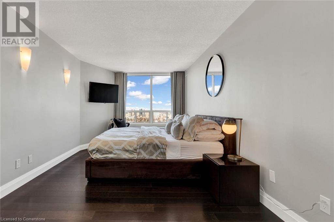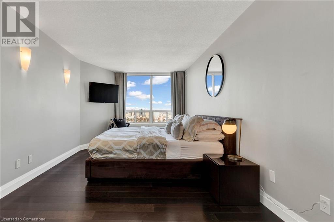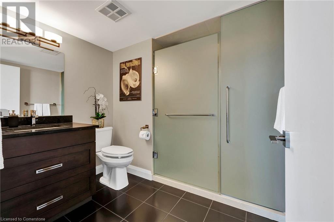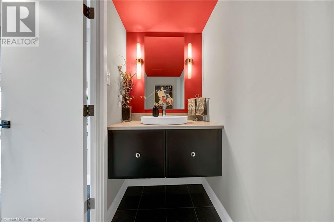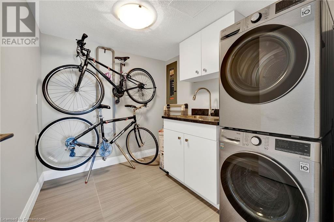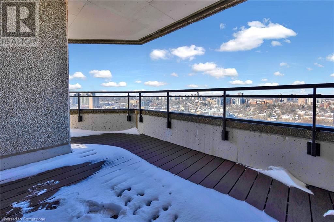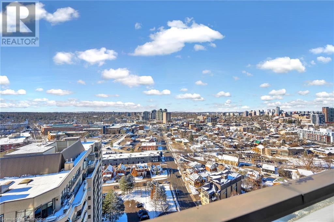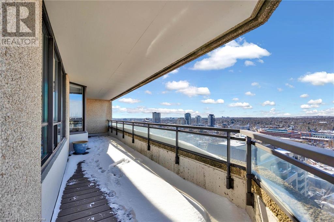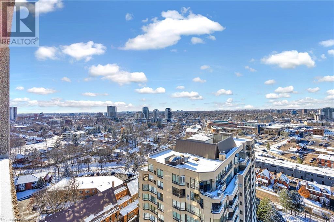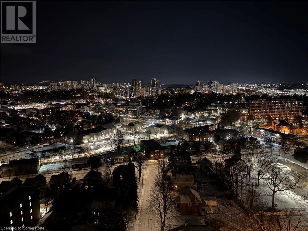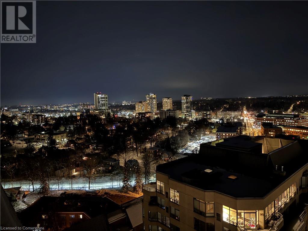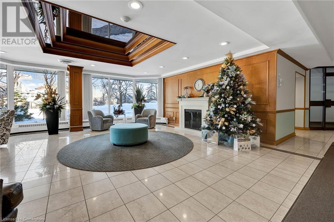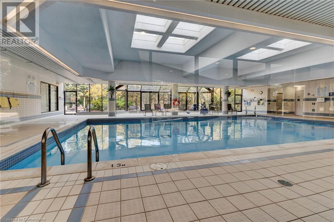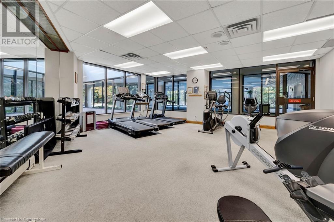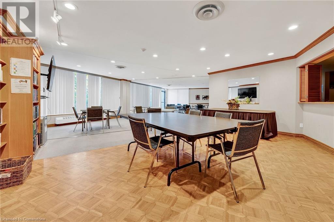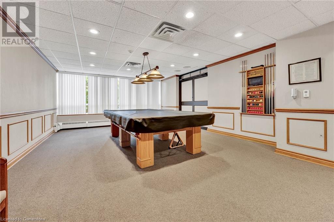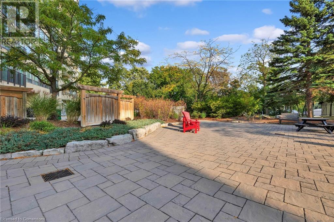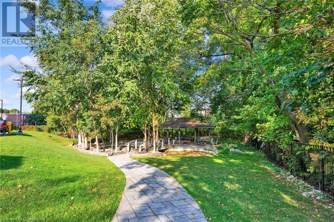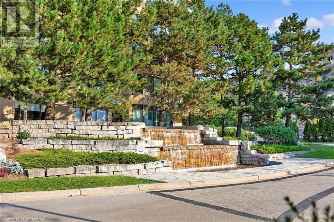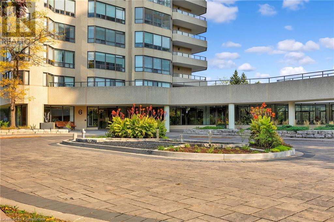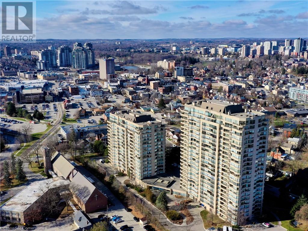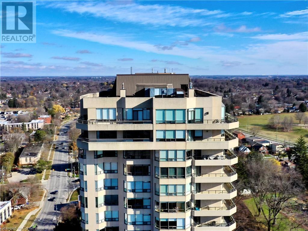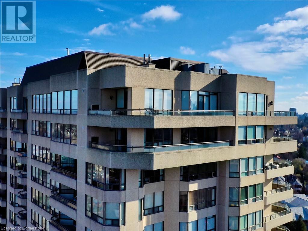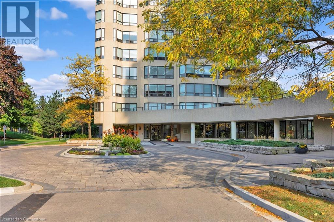6 Willow Street Unit# 2304 Waterloo, Ontario N2J 4S3
$1,495,000Maintenance, Insurance, Landscaping, Water, Parking
$1,755 Monthly
Maintenance, Insurance, Landscaping, Water, Parking
$1,755 MonthlySoaring high above Uptown Waterloo on the 23rd floor, this expansive 2,600+ sq. ft. condo at 6 Willow is a refined urban sanctuary offering breathtaking views and year-round sunsets. Thoughtfully renovated, this residence combines elegance, functionality, and comfort, perfect for those seeking a seamless blend of lifestyle and design. Ample built-in storage keeps the space sleek and organized, while natural light highlights the open-concept layout's effortless flow. The living and dining areas provide generous space for entertaining or quiet evenings, framed by stunning cityscapes. A chef’s kitchen boasts high-end appliances, custom cabinetry, sleek countertops, and a breakfast bar, making meal prep both practical and enjoyable. The primary suite includes a spacious walk-in closet and a luxurious ensuite with a glass shower and dual vanity. A large guest bedroom ensures comfort for visitors or family, while the condo’s three modern bathrooms deliver both style and utility. Step onto the private wrap-around balcony to enjoy panoramic city views—an ideal spot to relax. This exclusive property features landscaped grounds, ample visitor parking, and access to top-tier amenities, including a full-size pool, gym, outdoor spaces, and professional on-site management. Located in the heart of Waterloo, it’s just steps from trails, transit, restaurants, boutique shops, and a hospital. This condo offers a rare opportunity to enjoy stylish, carefree living in an unbeatable location. (id:35492)
Property Details
| MLS® Number | 40688441 |
| Property Type | Single Family |
| Amenities Near By | Park, Place Of Worship, Playground, Public Transit, Schools, Shopping |
| Community Features | Community Centre |
| Equipment Type | None |
| Features | Balcony, No Pet Home |
| Parking Space Total | 2 |
| Pool Type | Indoor Pool |
| Rental Equipment Type | None |
| Storage Type | Locker |
Building
| Bathroom Total | 3 |
| Bedrooms Above Ground | 3 |
| Bedrooms Total | 3 |
| Amenities | Exercise Centre, Guest Suite, Party Room |
| Appliances | Dishwasher, Dryer, Microwave, Oven - Built-in, Refrigerator, Washer, Hood Fan, Window Coverings |
| Basement Type | None |
| Constructed Date | 1992 |
| Construction Style Attachment | Attached |
| Cooling Type | Central Air Conditioning |
| Exterior Finish | Stone |
| Half Bath Total | 1 |
| Heating Fuel | Electric |
| Heating Type | In Floor Heating, Forced Air |
| Stories Total | 1 |
| Size Interior | 2,631 Ft2 |
| Type | Apartment |
| Utility Water | Municipal Water |
Parking
| Underground | |
| Visitor Parking |
Land
| Access Type | Highway Access |
| Acreage | No |
| Land Amenities | Park, Place Of Worship, Playground, Public Transit, Schools, Shopping |
| Sewer | Municipal Sewage System |
| Size Total | 0|under 1/2 Acre |
| Size Total Text | 0|under 1/2 Acre |
| Zoning Description | Rmu |
Rooms
| Level | Type | Length | Width | Dimensions |
|---|---|---|---|---|
| Main Level | Bedroom | 18'0'' x 9'10'' | ||
| Main Level | 2pc Bathroom | Measurements not available | ||
| Main Level | Full Bathroom | Measurements not available | ||
| Main Level | Primary Bedroom | 20'4'' x 18'10'' | ||
| Main Level | 3pc Bathroom | Measurements not available | ||
| Main Level | Bedroom | 17'10'' x 18'0'' | ||
| Main Level | Laundry Room | 7'0'' x 8'5'' | ||
| Main Level | Kitchen | 15'1'' x 10'1'' | ||
| Main Level | Breakfast | 9'8'' x 14'1'' | ||
| Main Level | Living Room | 20'6'' x 26'9'' | ||
| Main Level | Foyer | 7'8'' x 6'6'' |
Utilities
| Cable | Available |
https://www.realtor.ca/real-estate/27775062/6-willow-street-unit-2304-waterloo
Contact Us
Contact us for more information

Troy Schmidt
Broker
www.schmidtteam.ca/
83 Erb Street W, Suite B
Waterloo, Ontario N2L 6C2
(519) 885-0200
www.remaxtwincity.com

