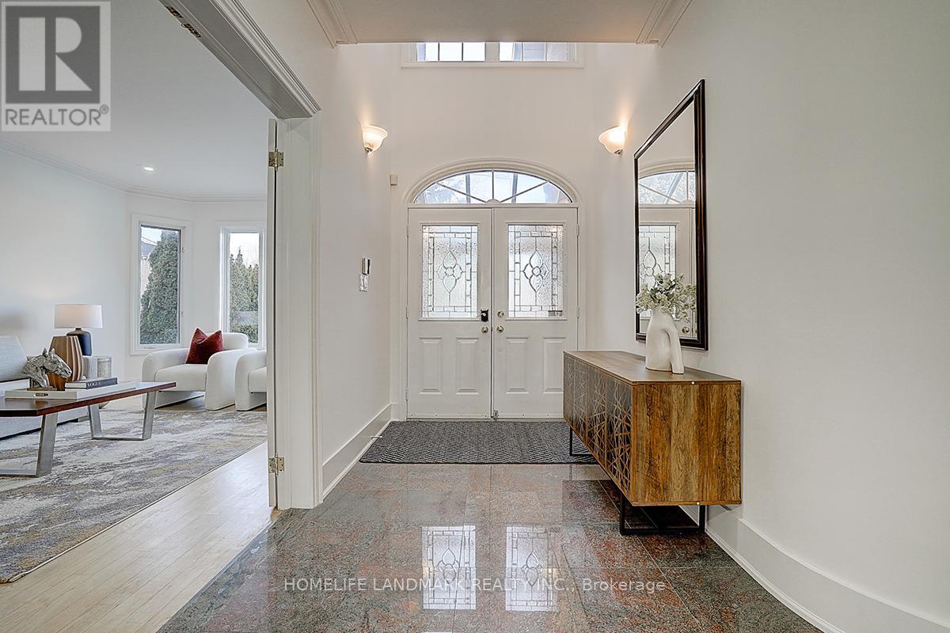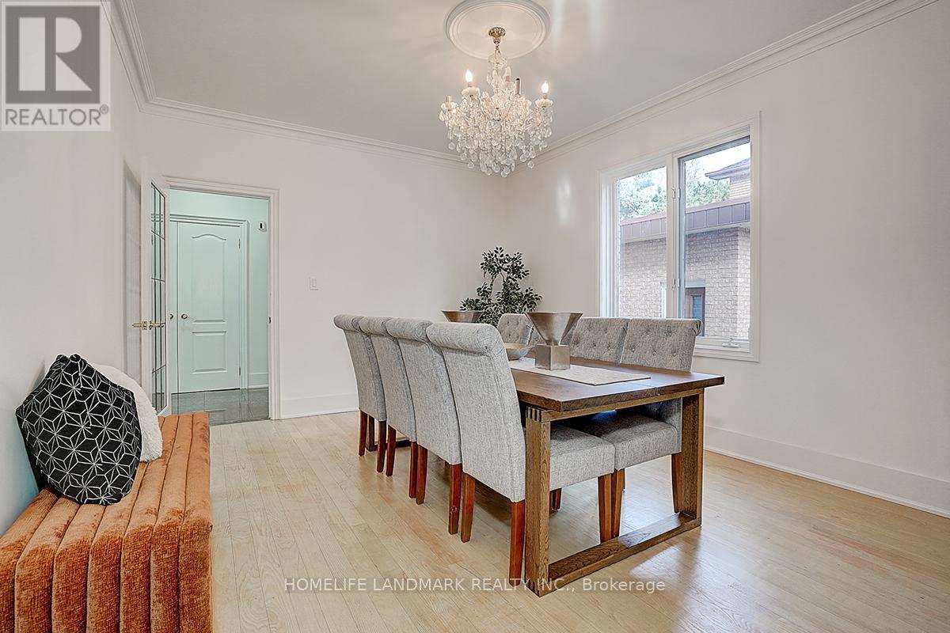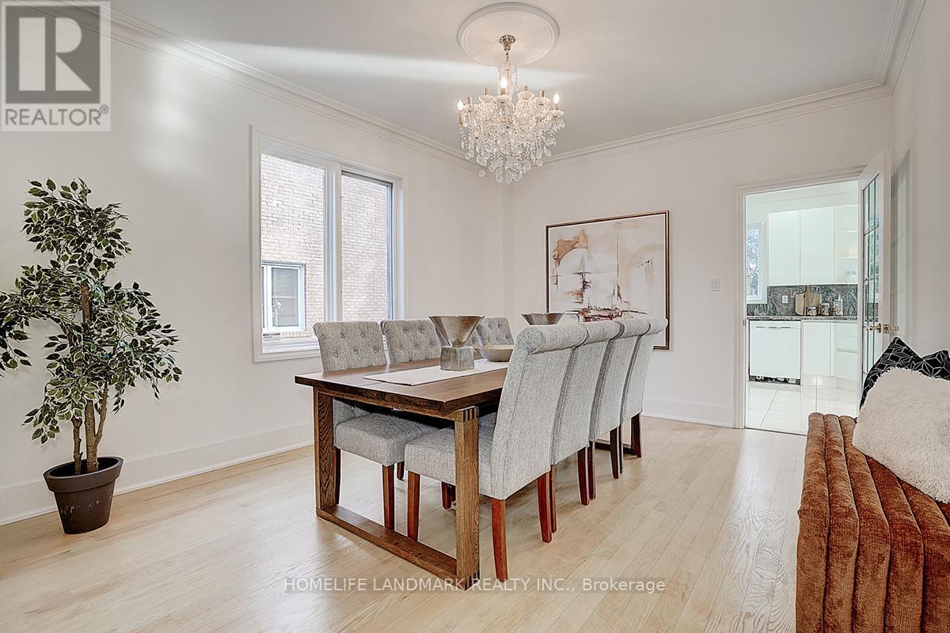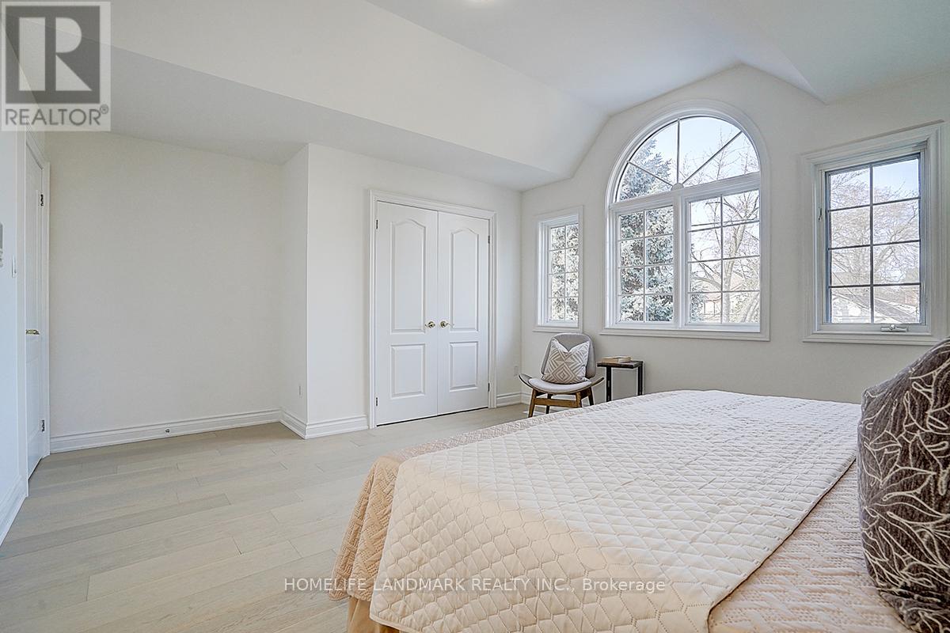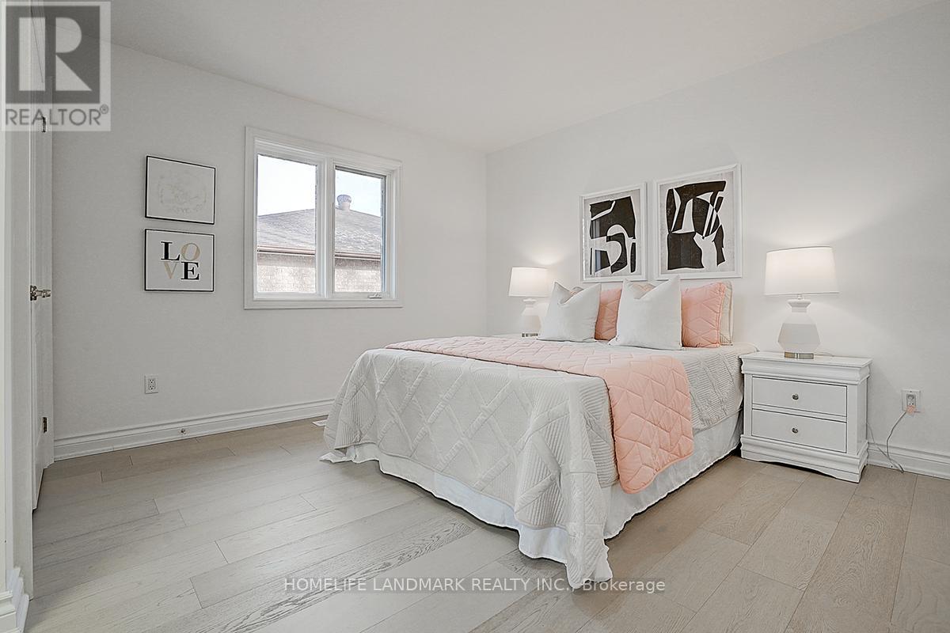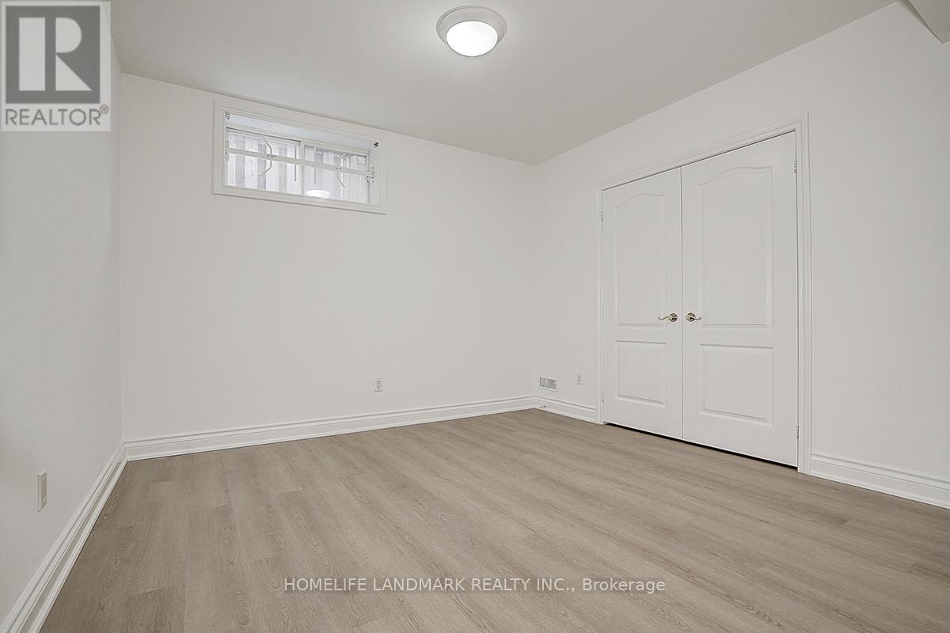149 Olive Avenue Toronto, Ontario M2N 4P2
$2,390,000
Discover this beautifully maintained home nestled on a generous 50x160 ft lot in one of Toronto's most desirable Willowdale East Neighbourhoods. Boasting over 5,000 sq. ft. of luxurious living space, this residence features 5 spacious bedrooms, 6 well-appointed bathrooms, and a 2-car garage. Step inside to soaring 18-foot foyer, 9-foot ceilings on the main floor, hardwood flooring throughout, and a convenient main-floor office. Recent updates include new hardwood flooring on the second floor, fresh paint whole house, and a brand new interlocked driveway for modern curb appeal.The home is within walking distance of the prestigious Earl Haig Secondary School, for excellent educational opportunities. It is also just steps away from the Yonge subway station, shops, and restaurants, offering unmatched convenience for daily living.This is a rare opportunity to own a meticulously cared-for home in a prime location. Ideal for families seeking comfort, style, and accessibility. **** EXTRAS **** S/S Fridge, cooktop, B/I stove, microwave, dishwasher, washer and dryer, basement kitchen, existing electric lights, garage door opener, lawn sprinker system (as is), central vacuum (as is), water treatment system (as is). (id:35492)
Property Details
| MLS® Number | C11910261 |
| Property Type | Single Family |
| Neigbourhood | North York |
| Community Name | Willowdale East |
| Amenities Near By | Park, Place Of Worship, Public Transit, Schools |
| Community Features | Community Centre |
| Parking Space Total | 8 |
Building
| Bathroom Total | 6 |
| Bedrooms Above Ground | 5 |
| Bedrooms Below Ground | 3 |
| Bedrooms Total | 8 |
| Basement Development | Finished |
| Basement Features | Apartment In Basement, Walk Out |
| Basement Type | N/a (finished) |
| Construction Style Attachment | Detached |
| Cooling Type | Central Air Conditioning |
| Exterior Finish | Brick |
| Fireplace Present | Yes |
| Flooring Type | Hardwood, Ceramic |
| Foundation Type | Block |
| Heating Fuel | Natural Gas |
| Heating Type | Forced Air |
| Stories Total | 2 |
| Size Interior | 3,500 - 5,000 Ft2 |
| Type | House |
| Utility Water | Municipal Water |
Parking
| Attached Garage |
Land
| Acreage | No |
| Land Amenities | Park, Place Of Worship, Public Transit, Schools |
| Sewer | Sanitary Sewer |
| Size Depth | 160 Ft ,2 In |
| Size Frontage | 50 Ft ,1 In |
| Size Irregular | 50.1 X 160.2 Ft |
| Size Total Text | 50.1 X 160.2 Ft |
| Zoning Description | Rd |
Rooms
| Level | Type | Length | Width | Dimensions |
|---|---|---|---|---|
| Second Level | Bedroom 4 | 4.09 m | 5.09 m | 4.09 m x 5.09 m |
| Second Level | Bedroom 5 | 3.72 m | 3.72 m | 3.72 m x 3.72 m |
| Second Level | Primary Bedroom | 7.32 m | 4.55 m | 7.32 m x 4.55 m |
| Second Level | Bedroom 2 | 3.78 m | 3.81 m | 3.78 m x 3.81 m |
| Second Level | Bedroom 3 | 4.72 m | 3.78 m | 4.72 m x 3.78 m |
| Basement | Recreational, Games Room | 10.75 m | 4.61 m | 10.75 m x 4.61 m |
| Main Level | Living Room | 5.75 m | 3.72 m | 5.75 m x 3.72 m |
| Main Level | Dining Room | 4.51 m | 3.58 m | 4.51 m x 3.58 m |
| Main Level | Family Room | 5.82 m | 3.71 m | 5.82 m x 3.71 m |
| Main Level | Kitchen | 3.37 m | 4.49 m | 3.37 m x 4.49 m |
| Main Level | Eating Area | 4.99 m | 2.81 m | 4.99 m x 2.81 m |
| Main Level | Office | 3.72 m | 3.02 m | 3.72 m x 3.02 m |
https://www.realtor.ca/real-estate/27772878/149-olive-avenue-toronto-willowdale-east-willowdale-east
Contact Us
Contact us for more information

Danny Zhang
Broker
7240 Woodbine Ave Unit 103
Markham, Ontario L3R 1A4
(905) 305-1600
(905) 305-1609
www.homelifelandmark.com/



