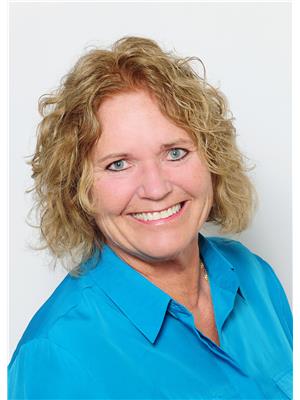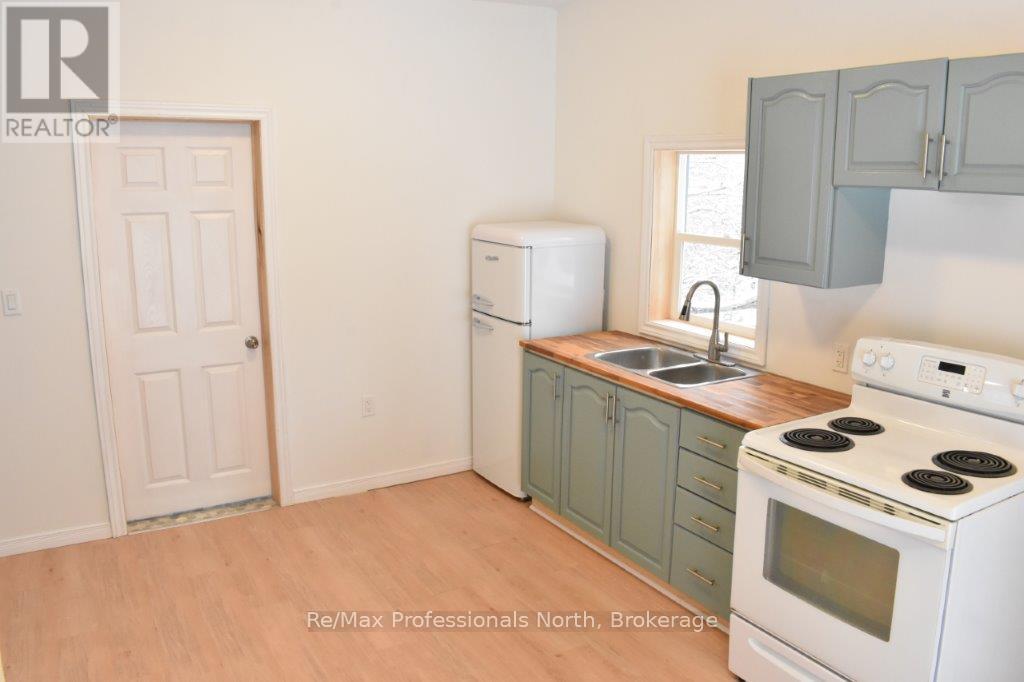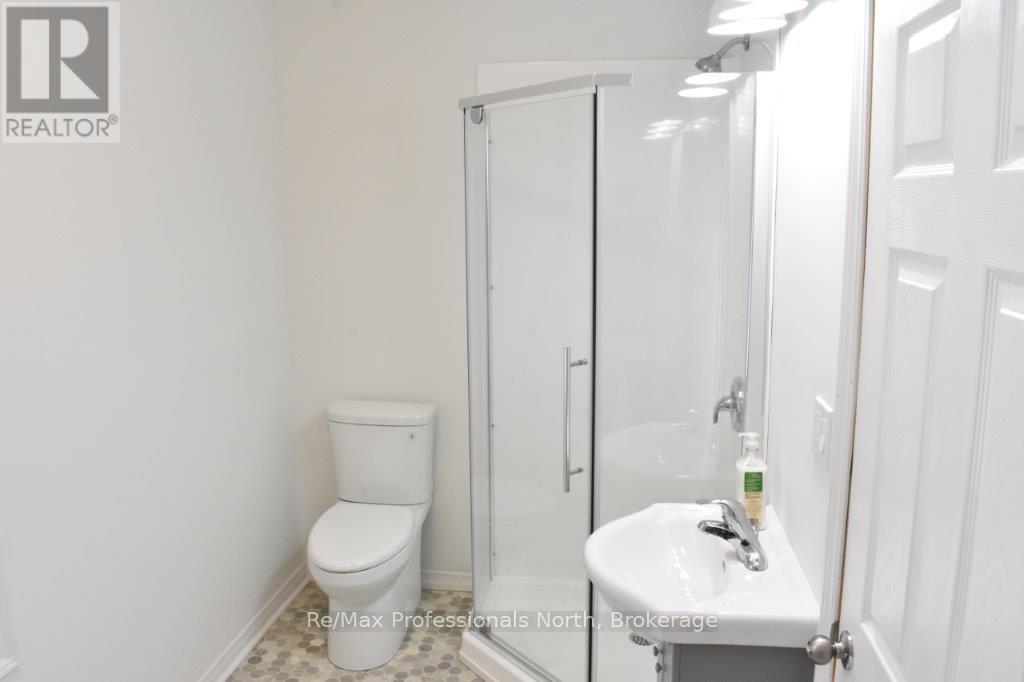512 Mountain Street Dysart Et Al, Ontario K0M 2K0
$462,000
This renovated one-bedroom home with loft space offers comfort, rustic charm, and in a quiet setting on 1.7 acres. Located in the town of Haliburton, short walk to Head Lake, park, and minutes to amenities, this home is ideal as a starter home, vacation and / or investment property with all the upgrades you need. The interior features a newly renovated kitchen with laundry tie-ins, making daily tasks a breeze. Enjoy the natural light through the newly installed windows and slider door. The home has been thoughtfully renovated, including upgraded exterior, interior, and under floor insulation, new electrical service, wiring, and 200 amp breaker panel, a new bathroom and new 35,000 BTU propane heater system with blower. The exterior features a new vinyl siding, soffit and fascia, a new shingle and sheet decking roof, a new drilled well and new septic system for peace of mind. Step outside to enjoy your morning coffee on the deck off the kitchen, perfect for outdoor relaxation. This home combines comfort, efficiency, and modern style. (id:35492)
Property Details
| MLS® Number | X11909097 |
| Property Type | Single Family |
| Amenities Near By | Hospital, Park, Place Of Worship |
| Community Features | Community Centre |
| Equipment Type | Propane Tank |
| Features | Hillside, Wooded Area, Irregular Lot Size, Level |
| Parking Space Total | 4 |
| Rental Equipment Type | Propane Tank |
| Structure | Deck, Shed |
Building
| Bathroom Total | 1 |
| Bedrooms Above Ground | 2 |
| Bedrooms Total | 2 |
| Appliances | Refrigerator, Stove |
| Construction Style Attachment | Detached |
| Exterior Finish | Vinyl Siding |
| Fire Protection | Smoke Detectors |
| Foundation Type | Stone |
| Heating Fuel | Propane |
| Heating Type | Other |
| Stories Total | 1 |
| Size Interior | 700 - 1,100 Ft2 |
| Type | House |
Land
| Access Type | Year-round Access |
| Acreage | No |
| Land Amenities | Hospital, Park, Place Of Worship |
| Sewer | Septic System |
| Size Frontage | 459 Ft |
| Size Irregular | 459 Ft |
| Size Total Text | 459 Ft|1/2 - 1.99 Acres |
| Zoning Description | R1 |
Rooms
| Level | Type | Length | Width | Dimensions |
|---|---|---|---|---|
| Main Level | Living Room | 3.6 m | 3.3 m | 3.6 m x 3.3 m |
| Main Level | Kitchen | 4.2 m | 2.7 m | 4.2 m x 2.7 m |
| Main Level | Primary Bedroom | 2.7 m | 3.6 m | 2.7 m x 3.6 m |
| Main Level | Bathroom | 3.6 m | 1.5 m | 3.6 m x 1.5 m |
| Upper Level | Loft | 5.1 m | 4.8 m | 5.1 m x 4.8 m |
https://www.realtor.ca/real-estate/27770101/512-mountain-street-dysart-et-al
Contact Us
Contact us for more information

Lisa Mercer
Broker
12621 Highway 35, Unit 1
Minden, Ontario K0M 2K0
(705) 286-2911
(800) 783-4657
Kelly Mercer
Broker
www.kelly-mercer.ca/
12621 Highway 35, Unit 1
Minden, Ontario K0M 2K0
(705) 286-2911
(800) 783-4657




























