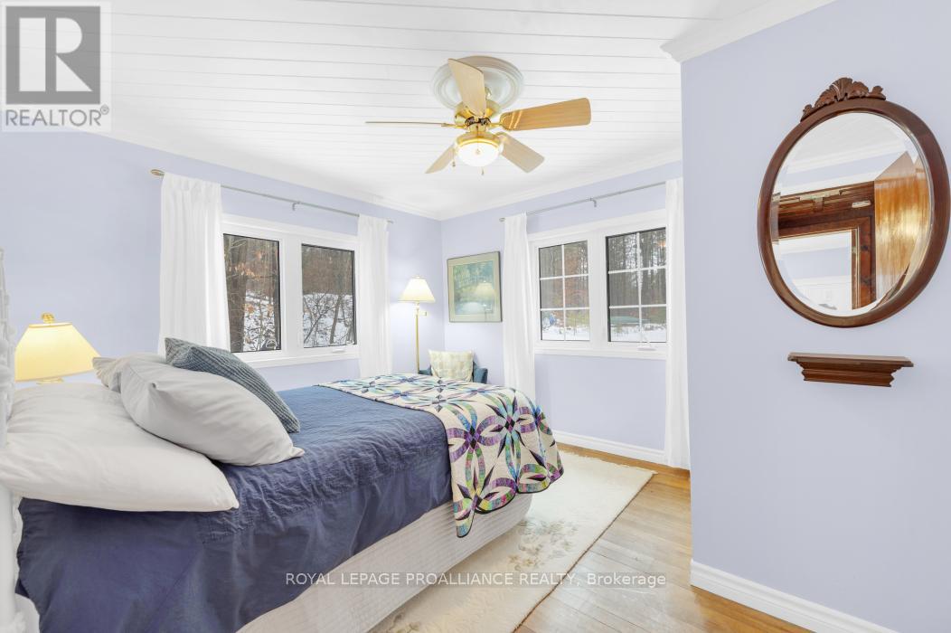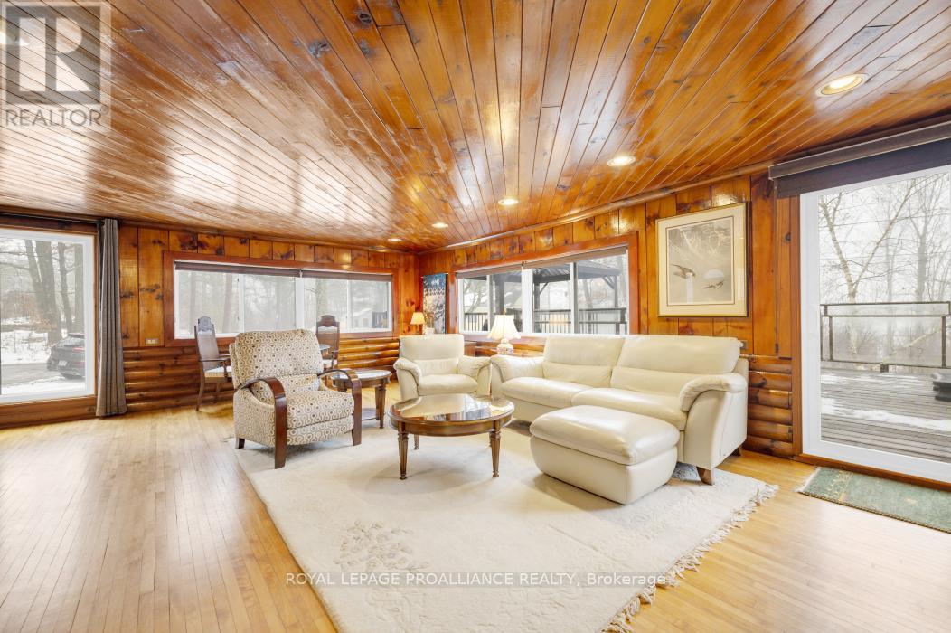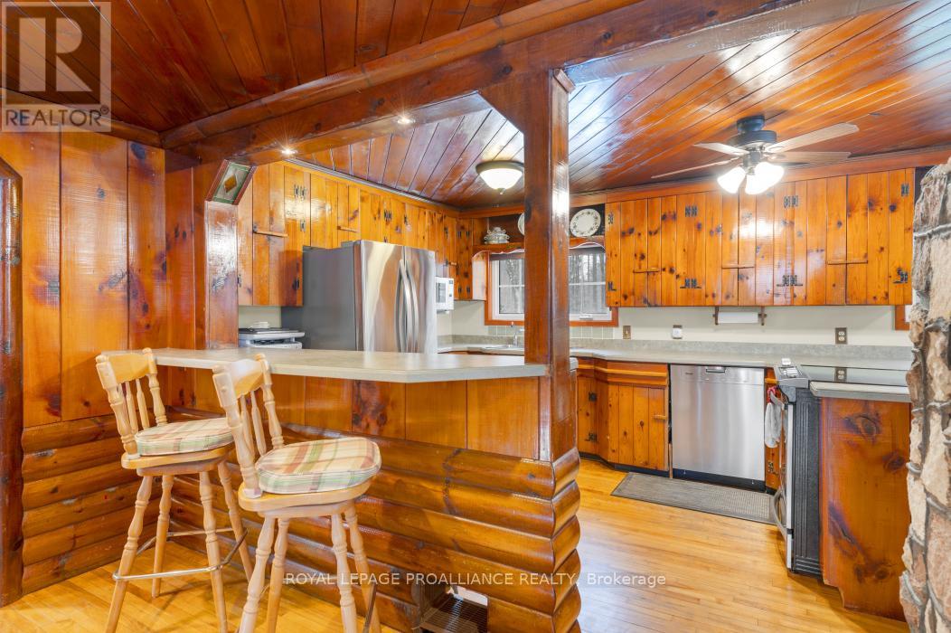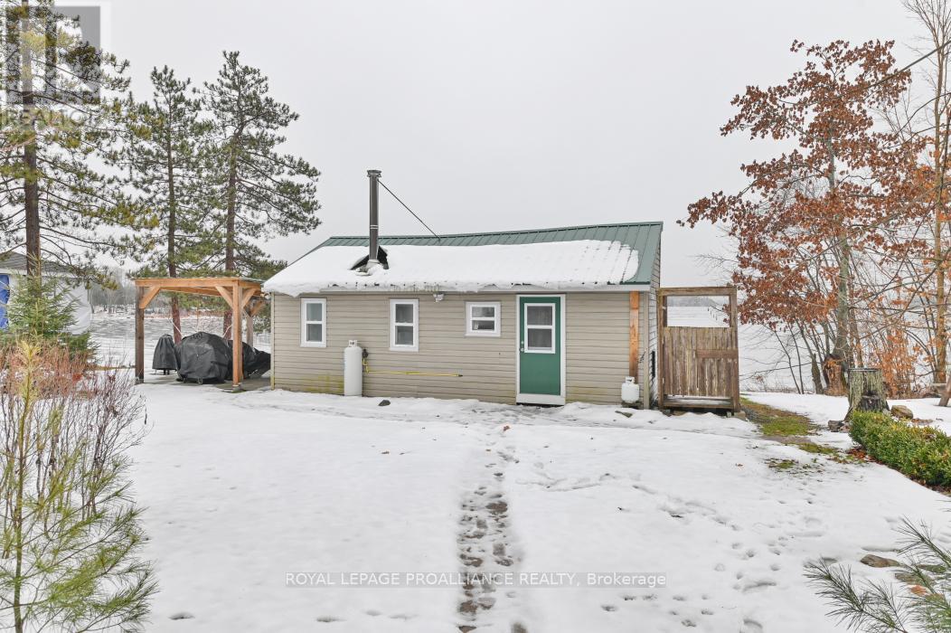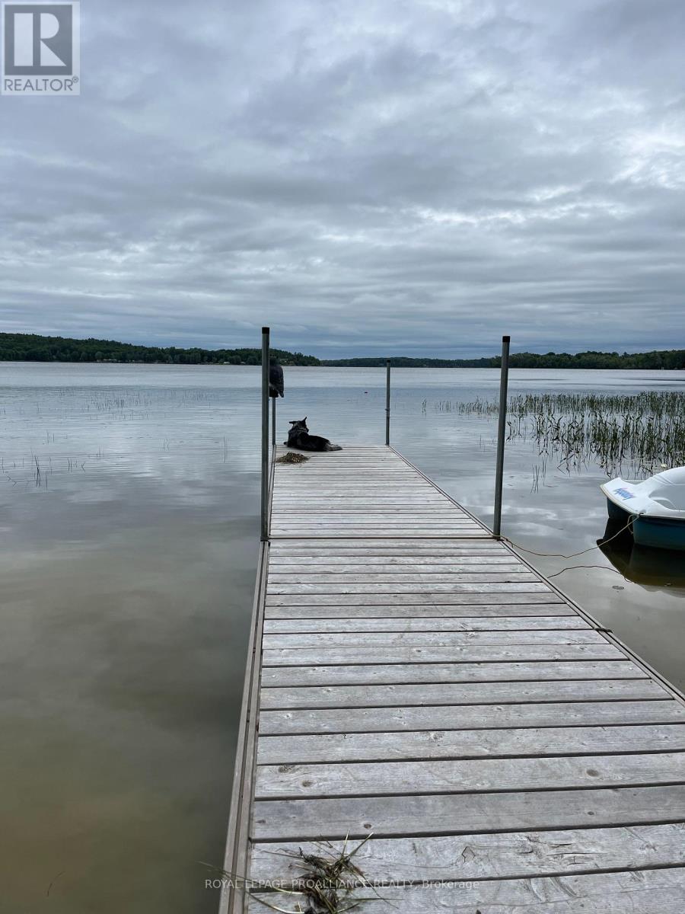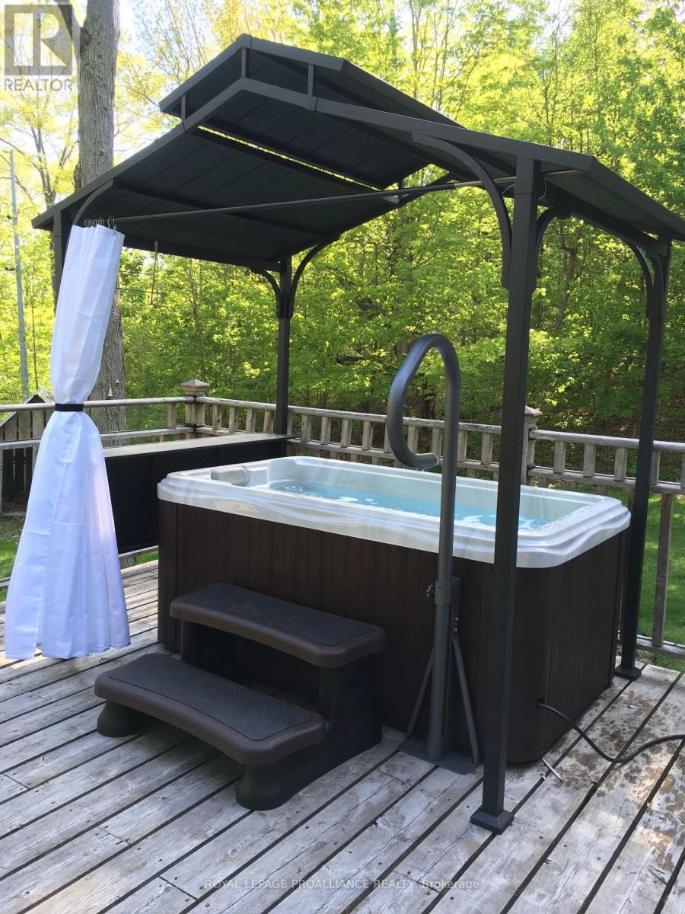100 A&b Kanata Lane Tweed, Ontario K0K 3J0
$899,900
Welcome to your own waterfront home + separate cottage on the shores of Stoco Lake! This stunning 1.34-acre property offers year-round living & rental opportunities, with a sandy beach & coveted southern exposure, youll be treated to breathtaking sunrises & sunsets that make every day feel like a getaway. The MAIN HOME has beautiful vistas from the main floor, deck & 2nd floor Primary Suite spanning the entire upper level!! The 1.5 story home offers 3 bedrooms, 2 baths, walk out partially finished basement (with potential for in-law suite) & cozy stone fireplace which is a focal point for the main living space that adds character & warmth throughout the home. Step outside & enjoy the expansive decks, unwind in the soothing hot tub & enjoy the beautiful gardens that enhance the landscape in this peaceful setting. The charming COTTAGE is 3-season & fully turn-key, ideal for short-term rentals, complete with 1 bedroom, 1 - 2pc bath + the much loved outdoor shower & the covered patio perfect for enjoying morning coffee & cocktail hour! This Oasis is ideally situated just minutes from the town & ALSO offers direct access to the Trans Canada Trail for additional recreational pursuits including, walking/ running, biking, cross country skiing, ATVing or snowmobiling, this property is a dream for outdoor enthusiasts, gardeners, & nature lovers alike. Whether you're swimming, boating, in the summer or skating or ice fishing in the winter or simply relaxing by the shore, this is lakeside living at its finest! The property is ideally located 2 hours to Toronto & Ottawa, 1 hour to Kingston & Peterborough and an easy 30 minute drive to Belleville/ Napanee & the 401. This Unique Property allows for privacy for both the Home & the Cottage & is a rare gem that offers a home & income potential in one - a rare opportunity not to be missed! (id:35492)
Property Details
| MLS® Number | X11909454 |
| Property Type | Single Family |
| Amenities Near By | Park, Place Of Worship, Schools |
| Community Features | Fishing, School Bus |
| Features | Wooded Area, Irregular Lot Size, Carpet Free |
| Parking Space Total | 8 |
| Structure | Deck, Patio(s), Porch, Shed, Dock |
| View Type | Lake View, View Of Water |
| Water Front Type | Waterfront |
Building
| Bathroom Total | 2 |
| Bedrooms Above Ground | 3 |
| Bedrooms Total | 3 |
| Amenities | Fireplace(s) |
| Appliances | Hot Tub, Water Heater, Water Purifier |
| Basement Features | Walk Out |
| Basement Type | Full |
| Construction Style Attachment | Detached |
| Cooling Type | Window Air Conditioner |
| Exterior Finish | Vinyl Siding |
| Fireplace Present | Yes |
| Fireplace Total | 1 |
| Fireplace Type | Insert |
| Foundation Type | Block |
| Heating Fuel | Oil |
| Heating Type | Forced Air |
| Stories Total | 2 |
| Size Interior | 1,500 - 2,000 Ft2 |
| Type | House |
Parking
| R V |
Land
| Access Type | Private Road, Public Road, Year-round Access, Private Docking |
| Acreage | No |
| Land Amenities | Park, Place Of Worship, Schools |
| Landscape Features | Landscaped |
| Sewer | Septic System |
| Size Depth | 632 Ft ,8 In |
| Size Frontage | 243 Ft ,9 In |
| Size Irregular | 243.8 X 632.7 Ft |
| Size Total Text | 243.8 X 632.7 Ft|1/2 - 1.99 Acres |
| Zoning Description | Lsr |
Rooms
| Level | Type | Length | Width | Dimensions |
|---|---|---|---|---|
| Second Level | Primary Bedroom | 7.088 m | 6.082 m | 7.088 m x 6.082 m |
| Second Level | Bathroom | 2.309 m | 2.409 m | 2.309 m x 2.409 m |
| Basement | Recreational, Games Room | 4.23 m | 7.738 m | 4.23 m x 7.738 m |
| Basement | Workshop | 3.892 m | 3.609 m | 3.892 m x 3.609 m |
| Basement | Utility Room | 5.095 m | 7.814 m | 5.095 m x 7.814 m |
| Main Level | Kitchen | 5.88 m | 2.724 m | 5.88 m x 2.724 m |
| Main Level | Living Room | 4.86 m | 5.521 m | 4.86 m x 5.521 m |
| Main Level | Dining Room | 2.311 m | 1.816 m | 2.311 m x 1.816 m |
| Main Level | Foyer | 2.736 m | 2.065 m | 2.736 m x 2.065 m |
| Main Level | Bedroom | 3.152 m | 4.846 m | 3.152 m x 4.846 m |
| Main Level | Bedroom | 3.15 m | 3.675 m | 3.15 m x 3.675 m |
| Main Level | Bathroom | 2.5 m | 1.816 m | 2.5 m x 1.816 m |
https://www.realtor.ca/real-estate/27770666/100-ab-kanata-lane-tweed
Contact Us
Contact us for more information
Diana Cassidy-Bush
Salesperson
6 Bridge St E Unit B
Tweed, Ontario K0K 3J0
(613) 478-6600





