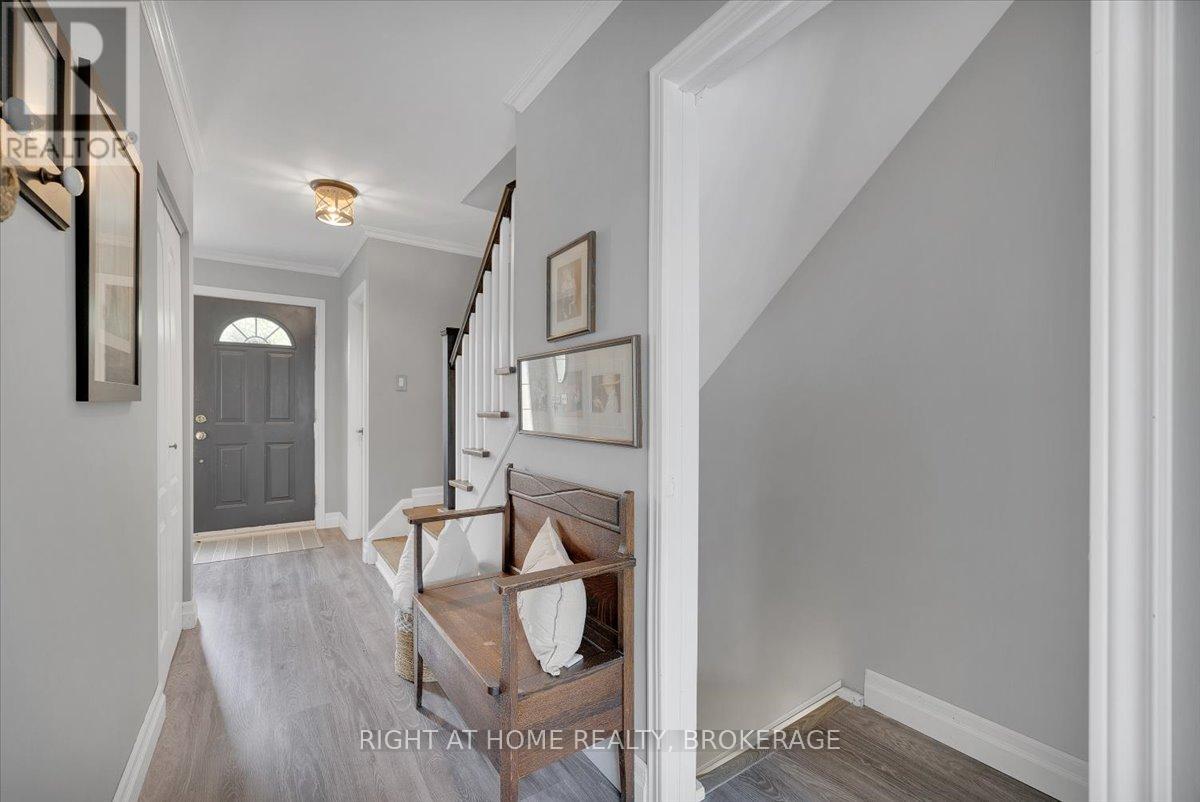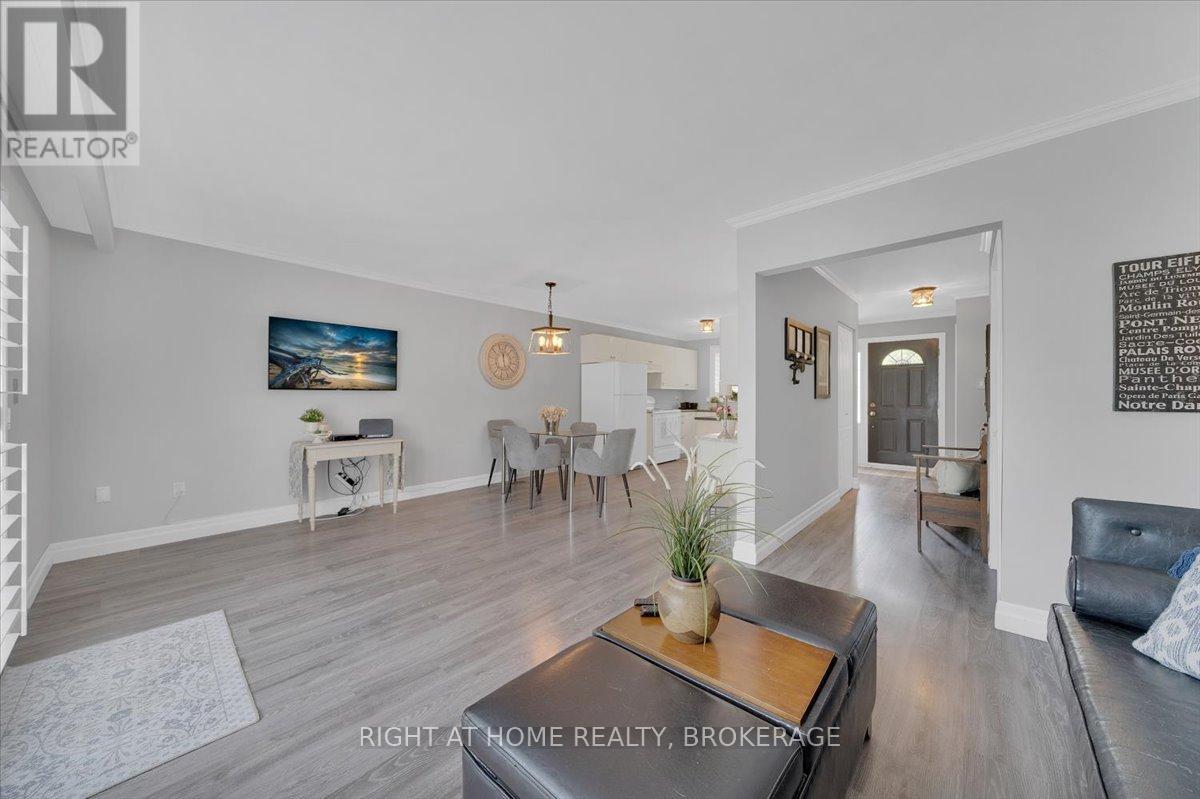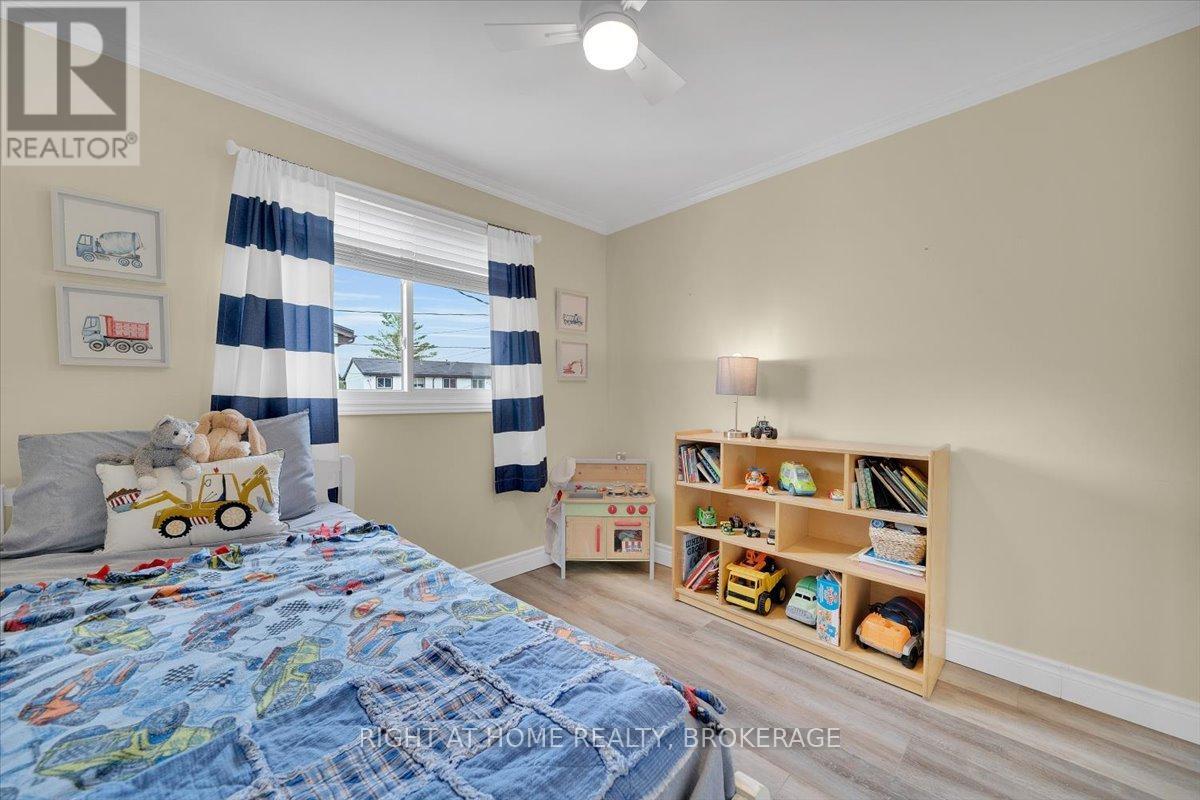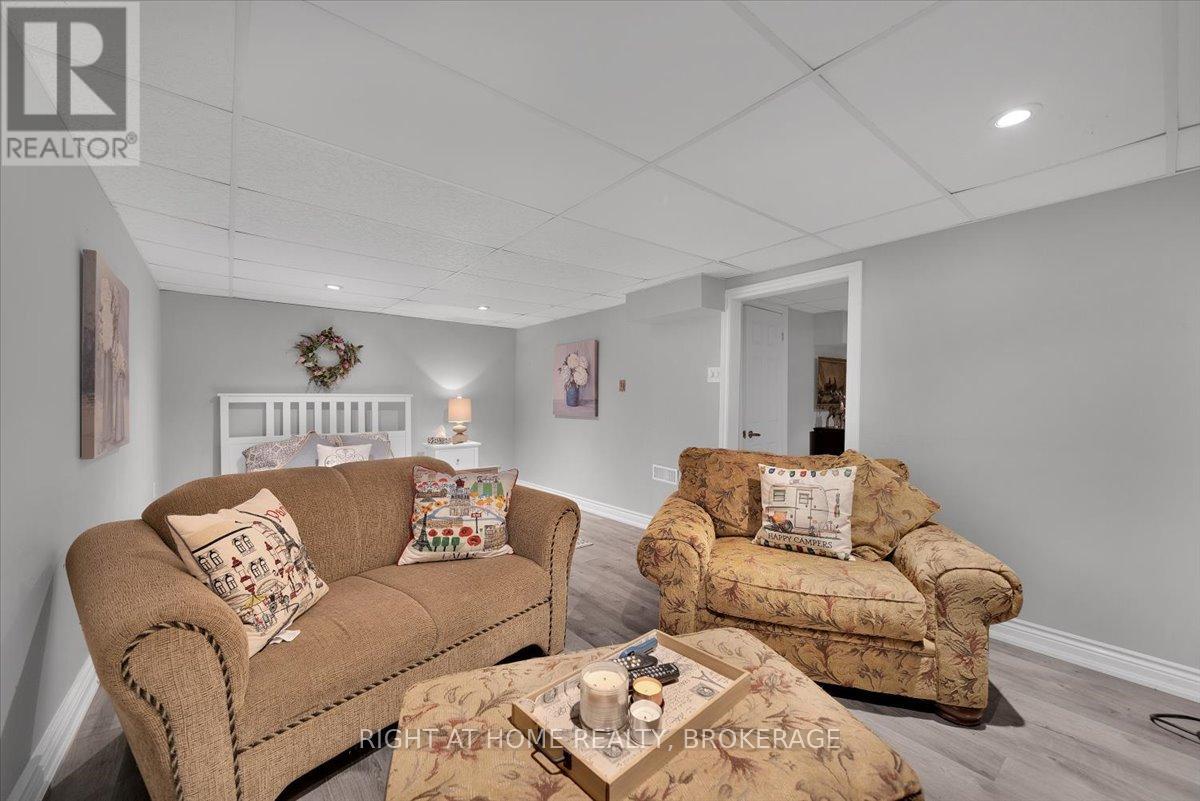1251 Redbank Crescent Oakville, Ontario L6H 1Y4
$729,900Maintenance, Parking, Insurance
$385 Monthly
Maintenance, Parking, Insurance
$385 MonthlyPerfect home for first-time homebuyers! Located in the central area of College Park, this townhouse is on a quiet family-friendly street where you can walk to the local elementary (0.3km) and high school (0.5km). It comes with LOW condo fees and includes two parking spots. This great condo alternative boasts an open-concept living room with new California shutters and plenty of kitchen space overlooking your pristine backyard patio. Upstairs you will find gorgeous brand new vinyl plank flooring throughout three bedrooms and a family 4-pc bathroom. The basement can be used as a family room and is ideal for an office for an at-home professional or as a fourth bedroom. Walk to the White Oaks Library, Oakville Golf Club, multiple schools (including French school), and mins to Sheridan College, Oakville Place, QEW, restaurants and shops. This is a rare opportunity to make it your own! **** EXTRAS **** AC & furnace were replaced in 2023, patio door (2022). Condo fees include exterior & grounds maintenance such as lawn care, snow removal, building insurance, windows and roof. It is surrounded by green space and nearby daycare options! (id:35492)
Open House
This property has open houses!
2:00 pm
Ends at:4:00 pm
2:00 pm
Ends at:4:00 pm
Property Details
| MLS® Number | W9300201 |
| Property Type | Single Family |
| Community Name | College Park |
| Community Features | Pet Restrictions |
| Features | Carpet Free |
| Parking Space Total | 2 |
Building
| Bathroom Total | 2 |
| Bedrooms Above Ground | 3 |
| Bedrooms Total | 3 |
| Appliances | Dishwasher, Dryer, Refrigerator, Stove, Washer |
| Basement Development | Partially Finished |
| Basement Type | Full (partially Finished) |
| Cooling Type | Central Air Conditioning |
| Exterior Finish | Brick, Aluminum Siding |
| Flooring Type | Laminate, Vinyl |
| Half Bath Total | 1 |
| Heating Fuel | Natural Gas |
| Heating Type | Forced Air |
| Stories Total | 2 |
| Size Interior | 1,200 - 1,399 Ft2 |
| Type | Row / Townhouse |
Land
| Acreage | No |
Rooms
| Level | Type | Length | Width | Dimensions |
|---|---|---|---|---|
| Second Level | Primary Bedroom | 3.21 m | 4.2 m | 3.21 m x 4.2 m |
| Second Level | Bedroom 2 | 2.83 m | 4.68 m | 2.83 m x 4.68 m |
| Second Level | Bedroom 3 | 2.95 m | 2 m | 2.95 m x 2 m |
| Second Level | Bathroom | 2.58 m | 3.23 m | 2.58 m x 3.23 m |
| Main Level | Living Room | 5.9 m | 3.66 m | 5.9 m x 3.66 m |
| Main Level | Dining Room | 3.49 m | 1.87 m | 3.49 m x 1.87 m |
| Main Level | Kitchen | 2.79 m | 3.45 m | 2.79 m x 3.45 m |
| Main Level | Foyer | 1.68 m | 5.32 m | 1.68 m x 5.32 m |
https://www.realtor.ca/real-estate/27367759/1251-redbank-crescent-oakville-college-park-college-park
Contact Us
Contact us for more information

Niko Kovac
Salesperson
5111 New Street, Suite 106
Burlington, Ontario L7L 1V2
(905) 637-1700
www.rightathomerealtycom/







































