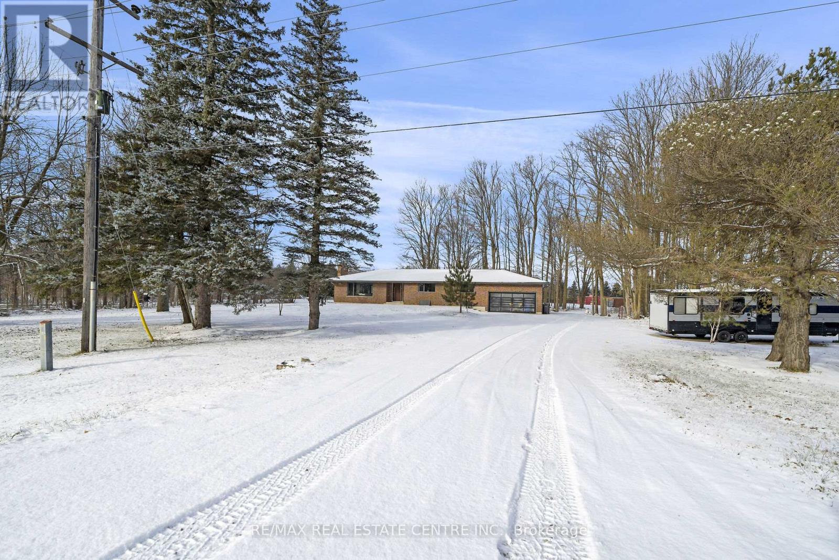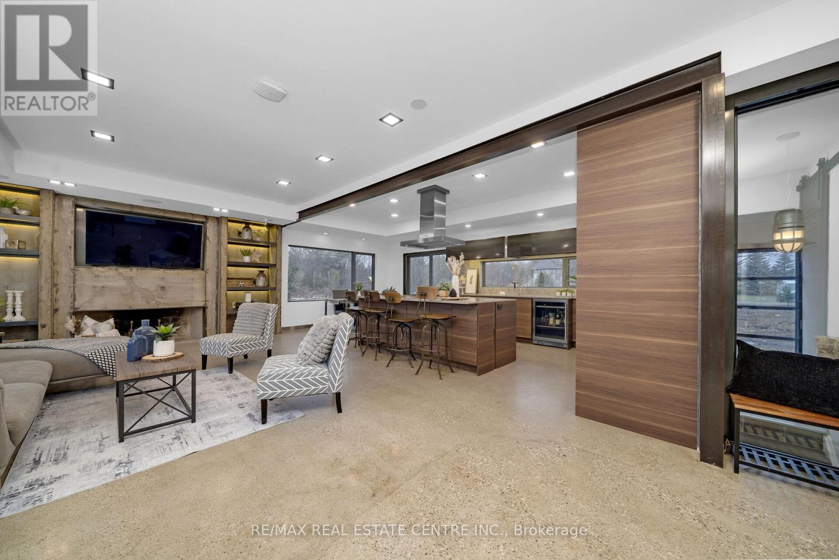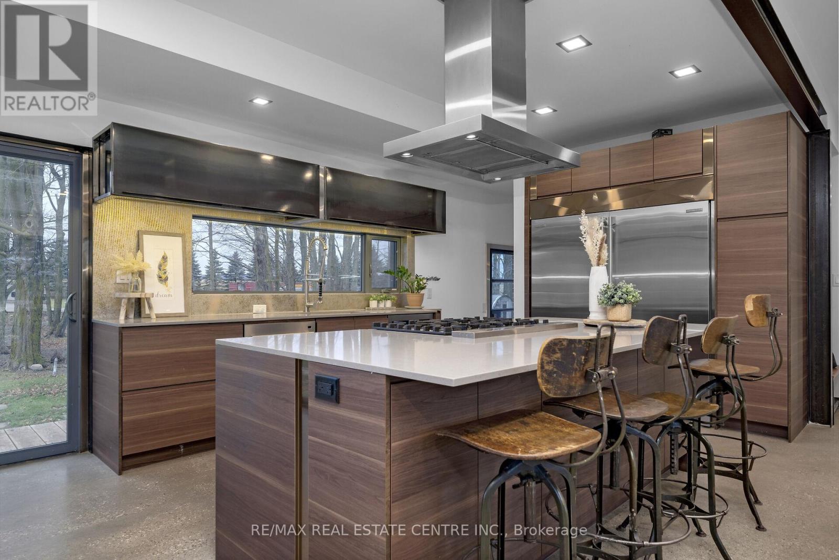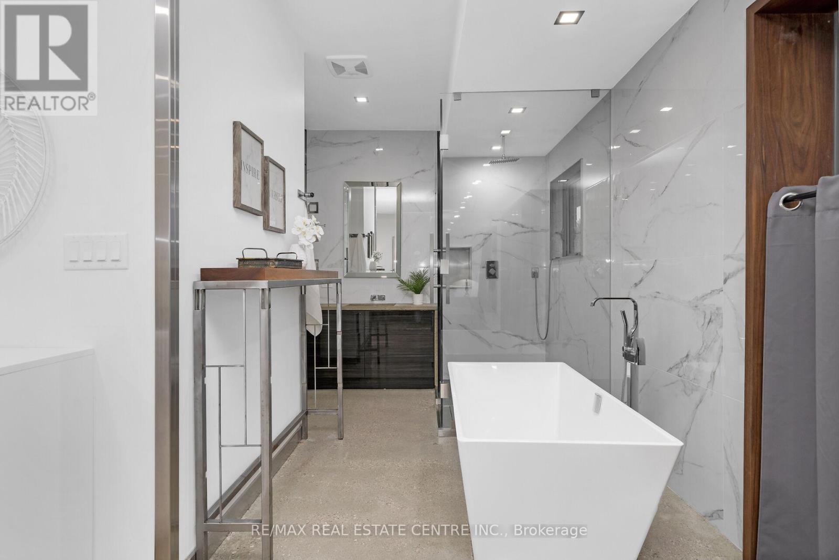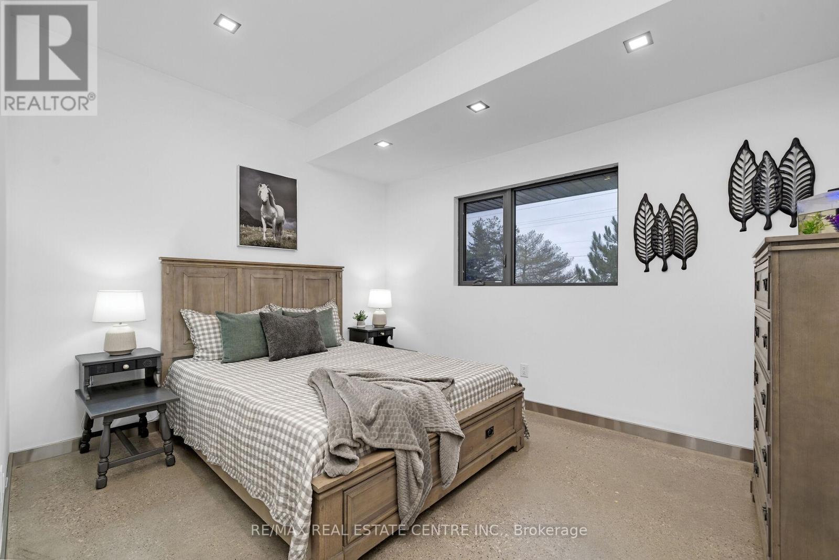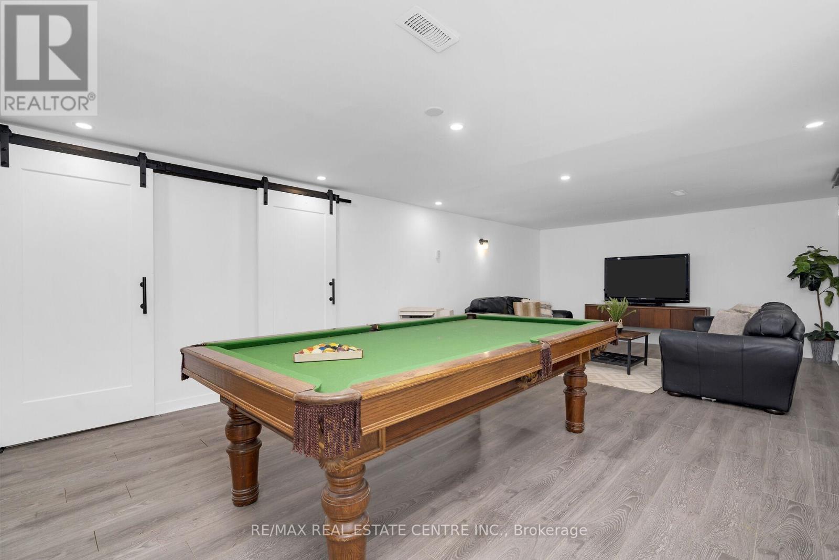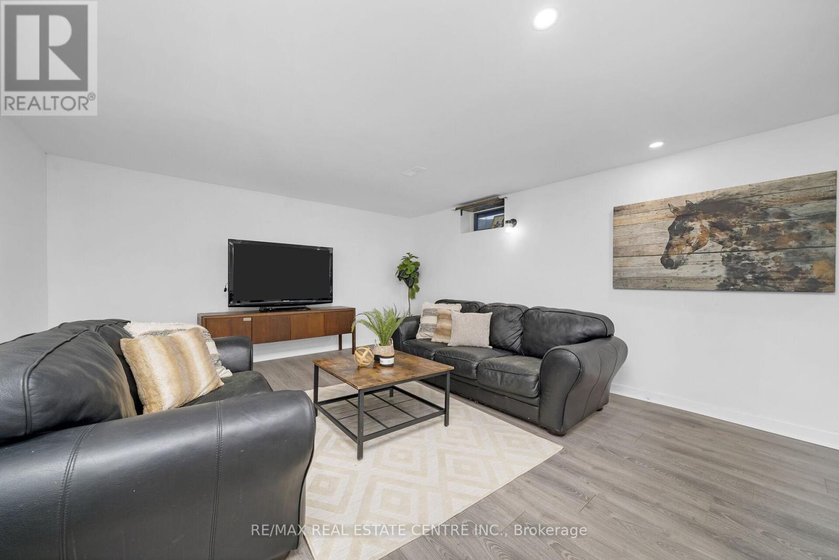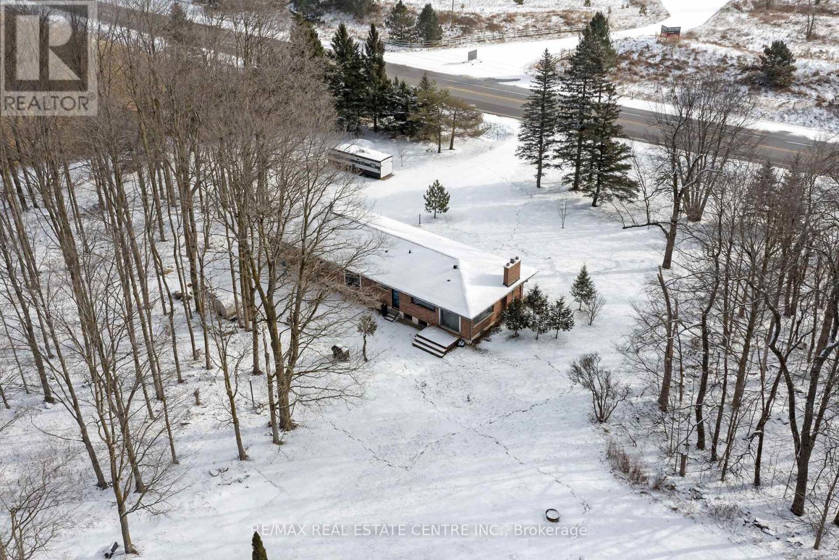774 Charleston Side Road Caledon, Ontario L7K 0R2
$1,470,000
So many possibilities! Let us start with this modern industrial style reno, complete with exposed elements, polished concrete flooring, open floor plans and large windows. High ceilings and doors, modern square spotlights, accompanied by warm colours and gleaming metals. Crisp white paint with metal baseboards and not just in-floor heating but in-floor lighting as well. Bright primary bedroom walks out to the backyard and is host to an open concept ensuite with privacy where needed. Large bedrooms with huge windows. Lower level seamlessly continues with a fourth bedroom, huge Family room, brand new bathroom, and an office/gym. PLUS, the basement walks up into the garage, so there is easily a potential for basement apartment. Then the shop, wow! This 35 X 27 foot shop has hydro, a huge loft and is ready for your equipment, toys or dreams. With the septic in the front, the possibilities in the back are endless! This 2.7-acre parcel is perfectly situated on a paved road, easy access to Alton, Orangeville, Erin, and the heart of Caledon, with a driveway long and wide enough to park a rig or two. Do not wait on this gem, it is just too good. **** EXTRAS **** Radiant Heated Floors on Main Floor, Pot Lights, High Ceilings, Barn Doors, Stainless Steel Appliances, Family Room in Lower Level (2024), Lower Level 3 Pcs Bathroom (2024), Bosch Tankless Water Heater, 200 AMP Panel (id:35492)
Property Details
| MLS® Number | W11908513 |
| Property Type | Single Family |
| Community Name | Rural Caledon |
| Community Features | School Bus |
| Features | Level Lot, Level, Carpet Free, Sauna |
| Parking Space Total | 22 |
| Structure | Patio(s), Porch, Workshop |
Building
| Bathroom Total | 3 |
| Bedrooms Above Ground | 3 |
| Bedrooms Below Ground | 1 |
| Bedrooms Total | 4 |
| Amenities | Fireplace(s) |
| Appliances | Water Heater - Tankless, Water Softener, Water Treatment, Blinds, Dishwasher, Dryer, Oven, Refrigerator, Sauna, Stove, Washer, Window Coverings |
| Architectural Style | Bungalow |
| Basement Development | Partially Finished |
| Basement Features | Walk-up |
| Basement Type | N/a (partially Finished) |
| Construction Style Attachment | Detached |
| Exterior Finish | Brick |
| Fireplace Present | Yes |
| Fireplace Total | 1 |
| Flooring Type | Concrete, Laminate |
| Foundation Type | Block |
| Half Bath Total | 1 |
| Heating Fuel | Electric |
| Heating Type | Radiant Heat |
| Stories Total | 1 |
| Size Interior | 1,500 - 2,000 Ft2 |
| Type | House |
Parking
| Attached Garage |
Land
| Acreage | Yes |
| Sewer | Septic System |
| Size Irregular | 2.70 Acres As Per Mpac |
| Size Total Text | 2.70 Acres As Per Mpac|2 - 4.99 Acres |
Rooms
| Level | Type | Length | Width | Dimensions |
|---|---|---|---|---|
| Lower Level | Utility Room | 4.5 m | 3.35 m | 4.5 m x 3.35 m |
| Lower Level | Other | 3.93 m | 2.95 m | 3.93 m x 2.95 m |
| Lower Level | Bedroom 4 | 3.71 m | 3.26 m | 3.71 m x 3.26 m |
| Lower Level | Office | 4.97 m | 2.99 m | 4.97 m x 2.99 m |
| Lower Level | Family Room | 9.05 m | 4.42 m | 9.05 m x 4.42 m |
| Lower Level | Laundry Room | 3.33 m | 2.9 m | 3.33 m x 2.9 m |
| Main Level | Foyer | 3.2 m | 1.82 m | 3.2 m x 1.82 m |
| Main Level | Living Room | 6.28 m | 4.21 m | 6.28 m x 4.21 m |
| Main Level | Kitchen | 6.28 m | 3.47 m | 6.28 m x 3.47 m |
| Main Level | Primary Bedroom | 5.99 m | 3.46 m | 5.99 m x 3.46 m |
| Main Level | Bedroom 2 | 3.81 m | 3.12 m | 3.81 m x 3.12 m |
| Main Level | Bedroom 3 | 3.97 m | 3.11 m | 3.97 m x 3.11 m |
https://www.realtor.ca/real-estate/27768940/774-charleston-side-road-caledon-rural-caledon
Contact Us
Contact us for more information

Ann Shanahan
Salesperson
annshanahan.com/
14 Main Street
Erin, Ontario N0B 1T0
(905) 877-5211
(519) 833-0311

Betty Hunziker
Salesperson
14 Main Street
Erin, Ontario N0B 1T0
(905) 877-5211
(519) 833-0311




