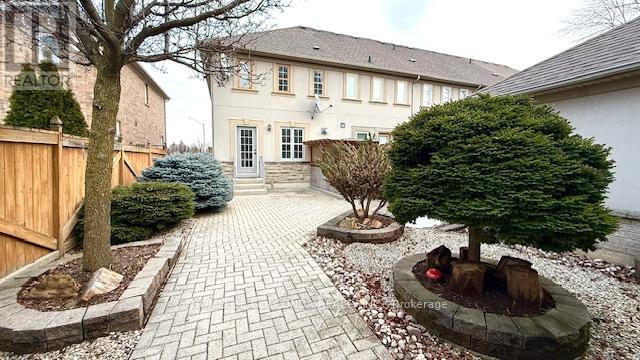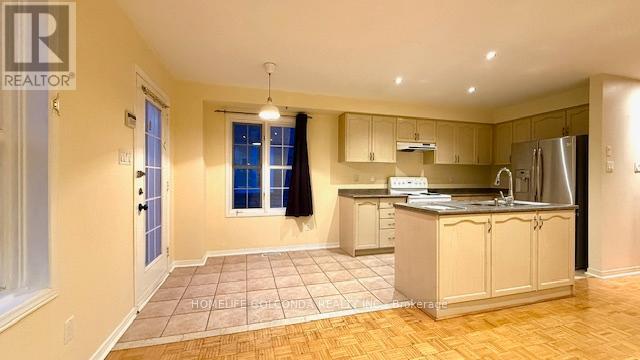82 Ellesmere Street E Richmond Hill, Ontario L4B 4E3
$1,249,000
Location! Yonge/16th, Great end unit freehold townhouse, windows (front, Dec.2024), Potlights(Dec. 2024) , Rental Hot Water Tank(2022, $35/month, New Garage door with remotes(2022) Furnace(2021), Laminate Flooring in basement(2018), Beautiful landscaping: front and back yard all around(2015), Two washer & Dryer(one 2017 at 2nd floor and two original washer & Dryer in basement), Two detached car garage + one private parking drive space, Freshly painted, two kitchens ,High Ceiling basement apartment with separate entrance and fully renovated, Richmond Hill Subway is coming in the future, Possession is immediately; Central vacuum with all attachments; Quite Neighbors walking distance to all shopping centres; Close to Yonge Street and all amenities, Restaurants, Shops, Hilcrest mall, Cineplex Movie Theatre, TRT, Viva, and Go station Hub; Very High rated schools(elementary and High schools); Great Rental Property and Investment; Open House: Saturday Jan.18(2 pm-4PM); **** EXTRAS **** Two Fridges( one is S/S and new in main kitchen and the other one is original in basement), One Dishwasher, Two washer and dryer, Two stoves and one microwave in basement; All window coverings and blinds(as is) are included; (id:35492)
Property Details
| MLS® Number | N11907813 |
| Property Type | Single Family |
| Community Name | Langstaff |
| Features | Lane |
| Parking Space Total | 3 |
Building
| Bathroom Total | 4 |
| Bedrooms Above Ground | 3 |
| Bedrooms Below Ground | 1 |
| Bedrooms Total | 4 |
| Amenities | Separate Electricity Meters |
| Appliances | Garage Door Opener Remote(s), Central Vacuum, Water Meter |
| Basement Features | Apartment In Basement, Separate Entrance |
| Basement Type | N/a |
| Construction Status | Insulation Upgraded |
| Construction Style Attachment | Attached |
| Cooling Type | Central Air Conditioning |
| Exterior Finish | Stone, Stucco |
| Fireplace Present | Yes |
| Flooring Type | Parquet, Ceramic, Laminate |
| Foundation Type | Unknown |
| Half Bath Total | 1 |
| Heating Fuel | Natural Gas |
| Heating Type | Forced Air |
| Stories Total | 2 |
| Type | Row / Townhouse |
| Utility Water | Municipal Water |
Parking
| Detached Garage |
Land
| Acreage | No |
| Sewer | Sanitary Sewer |
| Size Depth | 113 Ft ,3 In |
| Size Frontage | 23 Ft ,4 In |
| Size Irregular | 23.37 X 113.3 Ft |
| Size Total Text | 23.37 X 113.3 Ft |
| Zoning Description | Residential |
Rooms
| Level | Type | Length | Width | Dimensions |
|---|---|---|---|---|
| Second Level | Primary Bedroom | 4.5 m | 3.3 m | 4.5 m x 3.3 m |
| Second Level | Bedroom 2 | 3.4 m | 2.6 m | 3.4 m x 2.6 m |
| Second Level | Bedroom 3 | 2.9 m | 2.3 m | 2.9 m x 2.3 m |
| Basement | Bedroom | 5 m | 4.6 m | 5 m x 4.6 m |
| Basement | Living Room | 4.2 m | 3.15 m | 4.2 m x 3.15 m |
| Ground Level | Living Room | 5.65 m | 3.2 m | 5.65 m x 3.2 m |
| Ground Level | Family Room | 4.45 m | 3.1 m | 4.45 m x 3.1 m |
| Ground Level | Kitchen | 5.1 m | 2 m | 5.1 m x 2 m |
| Ground Level | Foyer | 2.65 m | 1.45 m | 2.65 m x 1.45 m |
https://www.realtor.ca/real-estate/27767684/82-ellesmere-street-e-richmond-hill-langstaff-langstaff
Contact Us
Contact us for more information

Mohammad Taghi Piroozfard
Broker
(416) 271-6797
www.maxrealtyhome.com/
www.piroozfard1952/
3601 Hwy 7 #215
Markham, Ontario L3R 0M3
(905) 888-8819
(905) 888-8819
www.homelifegolconda.com/










































