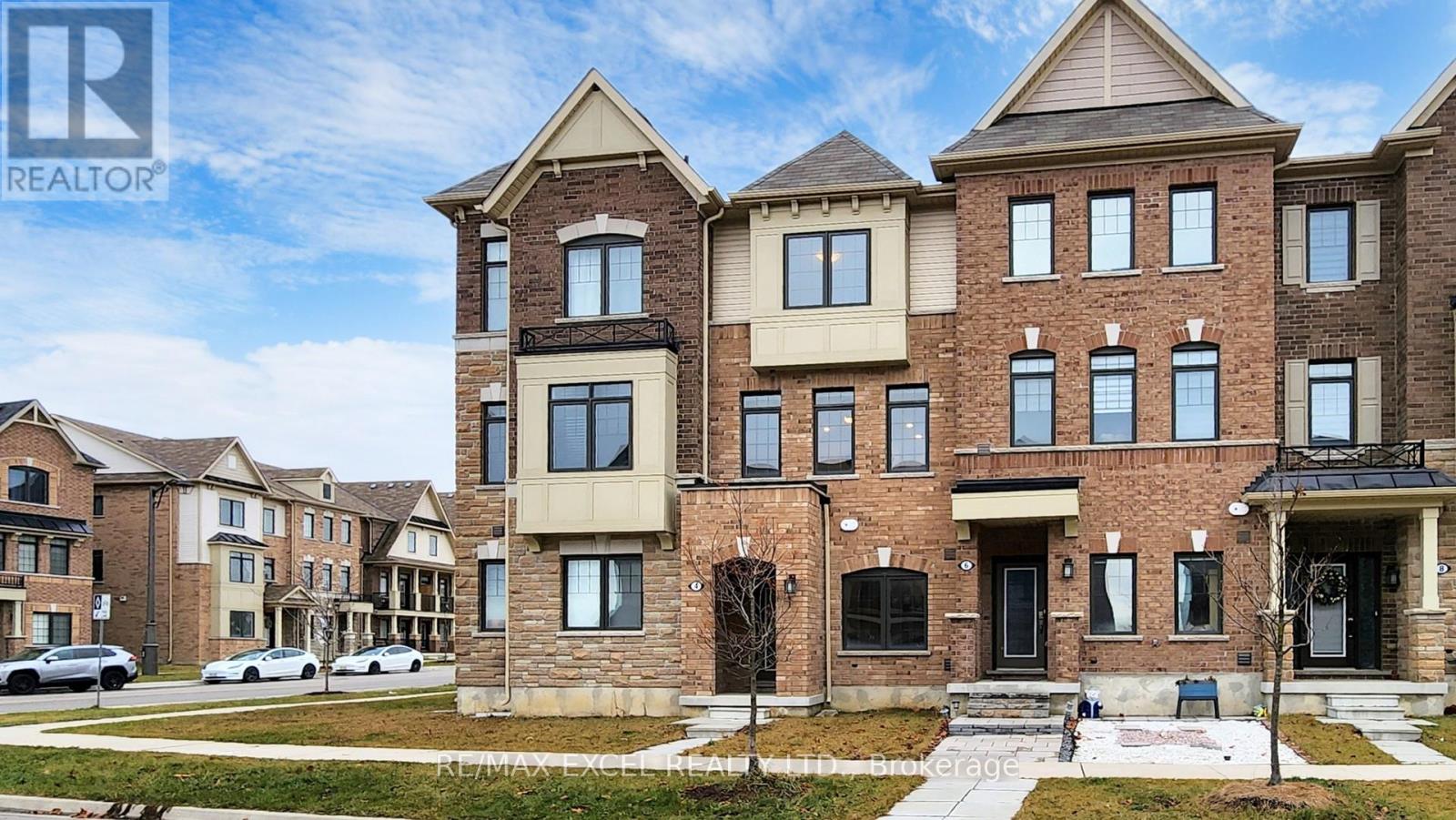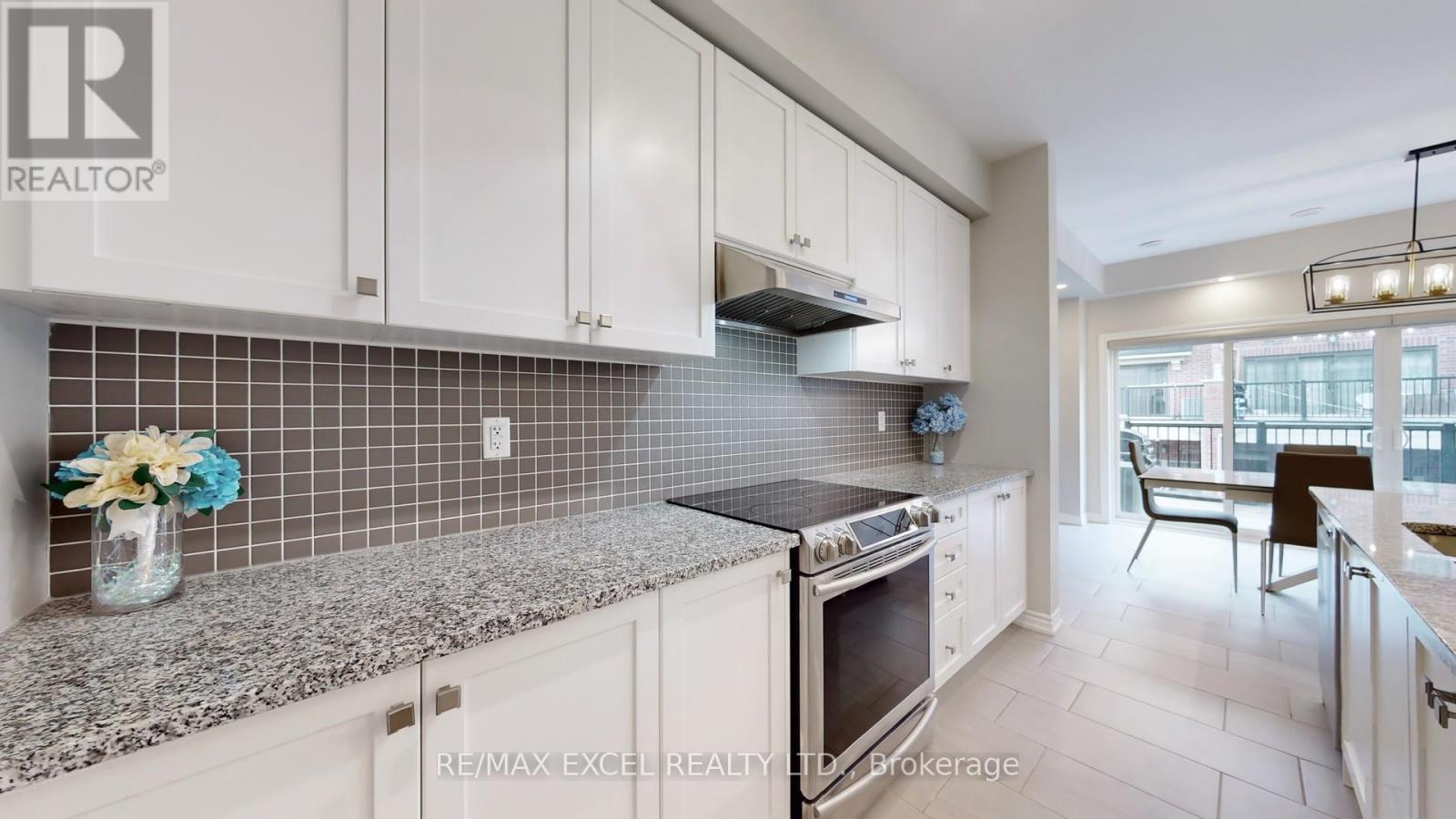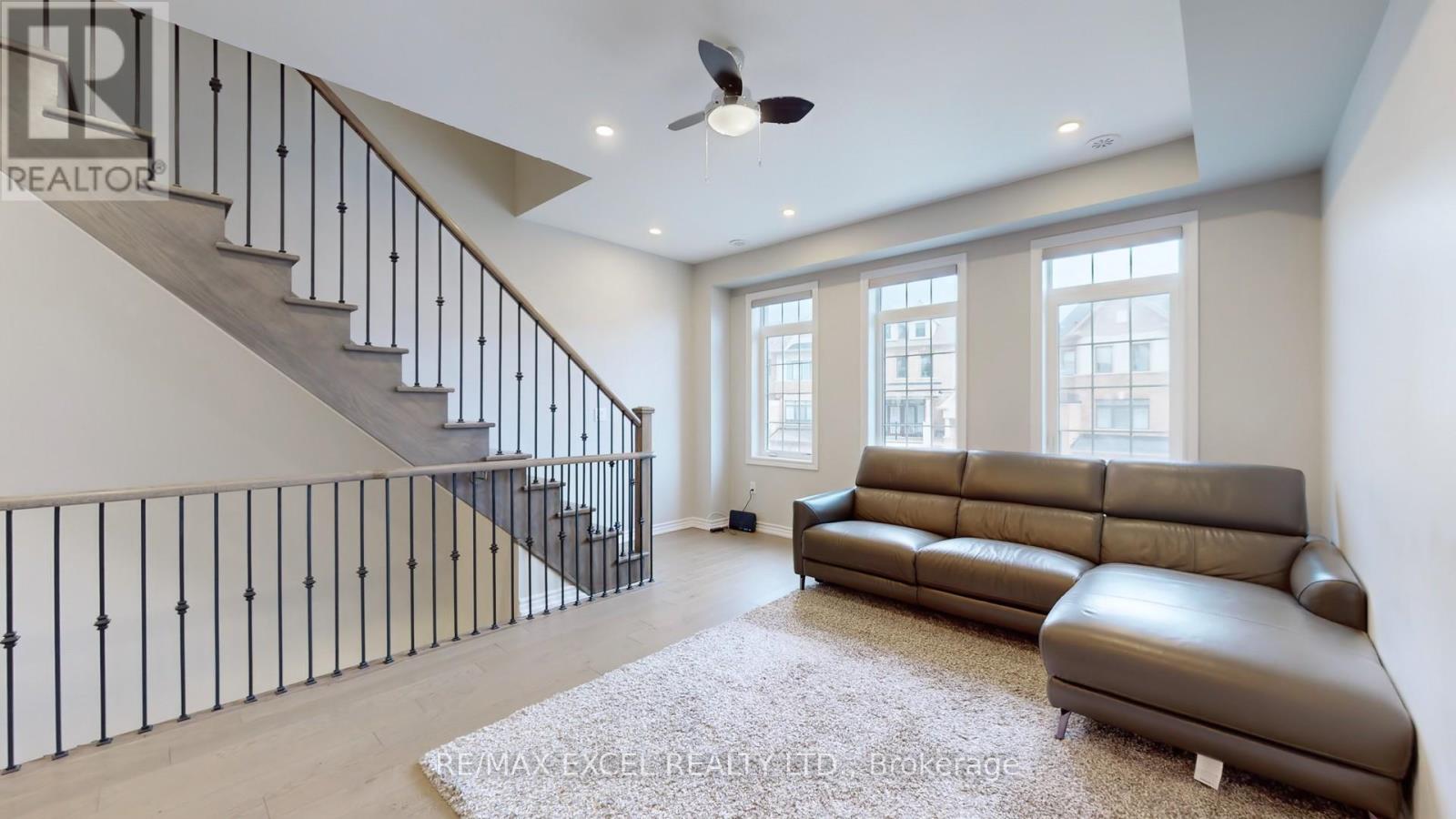4 Isabella Peach Drive Markham, Ontario L6C 0Z1
$1,080,000
Welcome To This Bright, Modern & Stylish Freehold Townhouse In The Heart of Markham's Victoria Square. Impeccibly Maintained 5 Year-Old Home W/ Functional Layout, Ample Living Space & 9' Smooth Ceilings. Stained Oak Staircase & Hardwood Flooring Throughout. Gourmet Chef's Kitchen W/Large Eat-In Breakfast Bar, Quartz Counters, S/S Appliances & Bonus Countertop Space. Beautiful Accent Wall In Dining Room W/ Walk-Out To Balcony. Master Bedroom W/4 Pc Ensuite And Large W/I Closet. Ample Sized 2nd & 3rd Bedrooms & Multi-Use Flex Space On Main Level. Oversized Single Car Garage W/ Bonus Storage Space - Feels Like A 1.5 Garage. **** EXTRAS **** See 3D Tour! **Open House Sat & Sun 1-4pm** 3 Minute Drive To Hwy 404, Less Than 5 Min To Costco/Home Depot & Short Drive To Canadian Tire, T&T & Markham's Best Amenities. (id:35492)
Open House
This property has open houses!
2:00 pm
Ends at:4:00 pm
2:00 pm
Ends at:4:00 pm
Property Details
| MLS® Number | N11907908 |
| Property Type | Single Family |
| Community Name | Victoria Square |
| Parking Space Total | 2 |
Building
| Bathroom Total | 3 |
| Bedrooms Above Ground | 3 |
| Bedrooms Below Ground | 1 |
| Bedrooms Total | 4 |
| Appliances | Dishwasher, Dryer, Range, Refrigerator, Stove, Washer, Window Coverings |
| Construction Style Attachment | Attached |
| Cooling Type | Central Air Conditioning |
| Exterior Finish | Brick |
| Flooring Type | Hardwood, Tile |
| Foundation Type | Unknown |
| Half Bath Total | 1 |
| Heating Fuel | Natural Gas |
| Heating Type | Forced Air |
| Stories Total | 3 |
| Size Interior | 1,500 - 2,000 Ft2 |
| Type | Row / Townhouse |
| Utility Water | Municipal Water |
Parking
| Attached Garage |
Land
| Acreage | No |
| Sewer | Sanitary Sewer |
| Size Depth | 94 Ft ,6 In |
| Size Frontage | 15 Ft ,6 In |
| Size Irregular | 15.5 X 94.5 Ft |
| Size Total Text | 15.5 X 94.5 Ft |
Rooms
| Level | Type | Length | Width | Dimensions |
|---|---|---|---|---|
| Lower Level | Den | 2.74 m | 2.68 m | 2.74 m x 2.68 m |
| Main Level | Great Room | 4.42 m | 5.06 m | 4.42 m x 5.06 m |
| Main Level | Dining Room | 4.42 m | 3.23 m | 4.42 m x 3.23 m |
| Main Level | Kitchen | 4.42 m | 3.62 m | 4.42 m x 3.62 m |
| Upper Level | Primary Bedroom | 3.26 m | 4.45 m | 3.26 m x 4.45 m |
| Upper Level | Bedroom 2 | 3.04 m | 2.74 m | 3.04 m x 2.74 m |
| Upper Level | Bedroom 3 | 2.6 m | 2.74 m | 2.6 m x 2.74 m |
Contact Us
Contact us for more information

Micky Wong
Broker of Record
www.youtube.com/embed/r0A0V_JWQcQ
www.mickywong.ca/
www.linkedin.com/pub/micky-wong/35/754/299
120 West Beaver Creek Rd #23
Richmond Hill, Ontario L4B 1L2
(905) 597-0800
(905) 597-0868
www.remaxexcel.com/


































