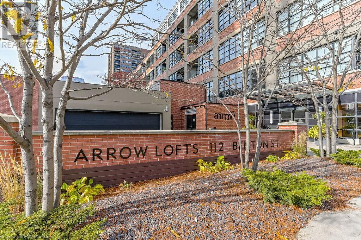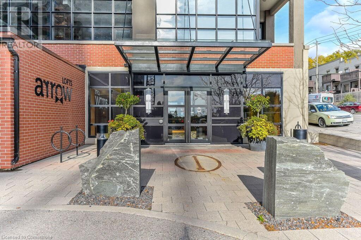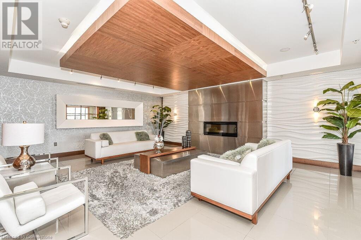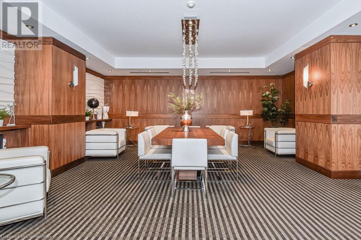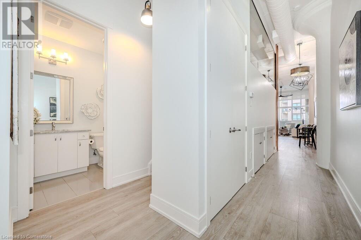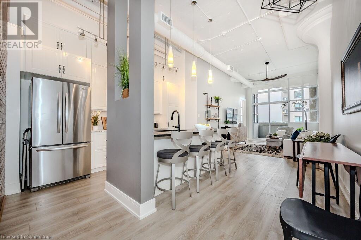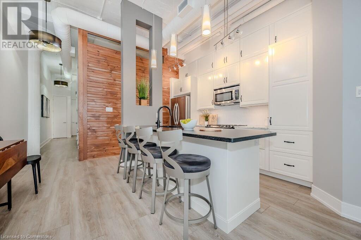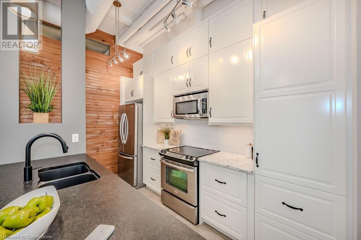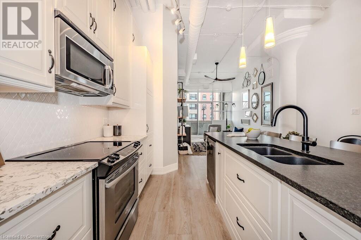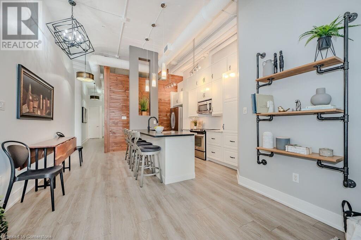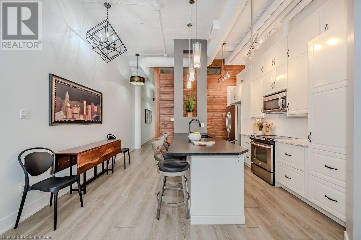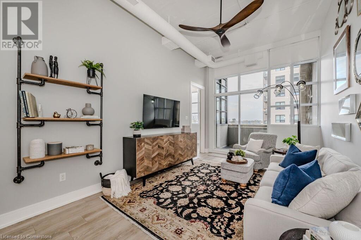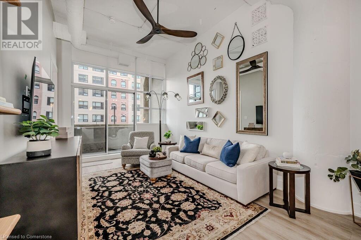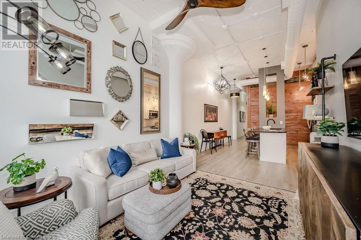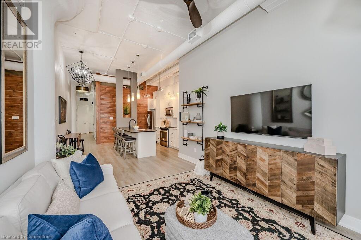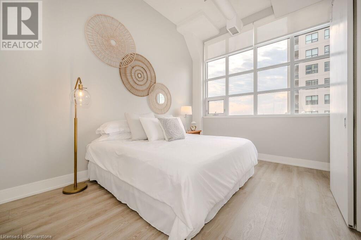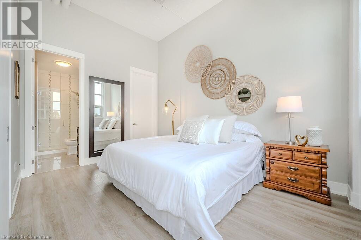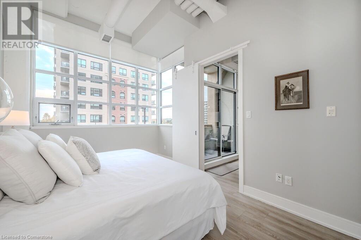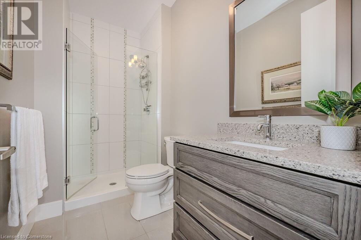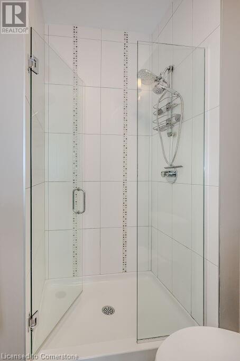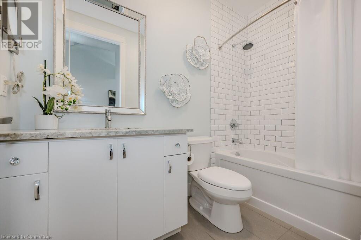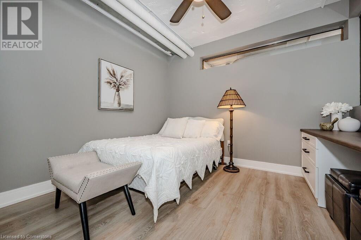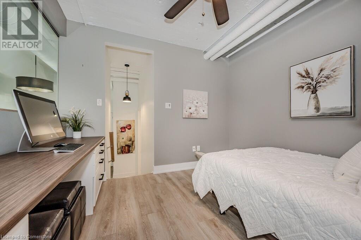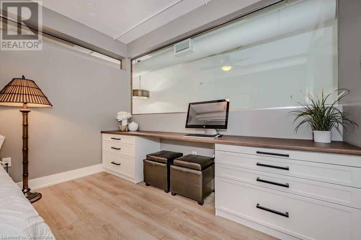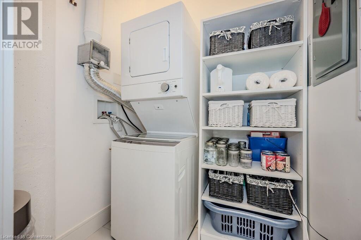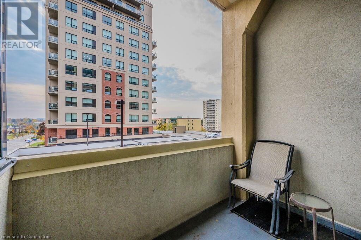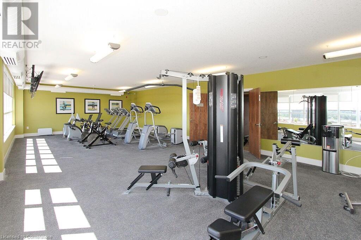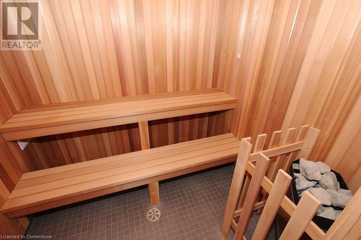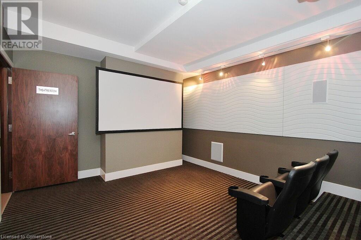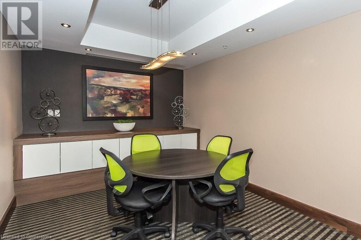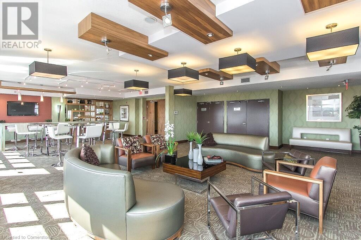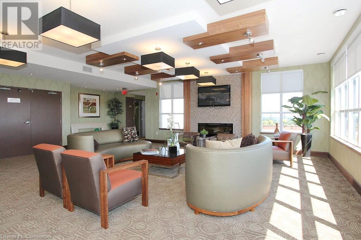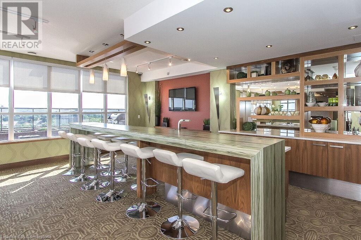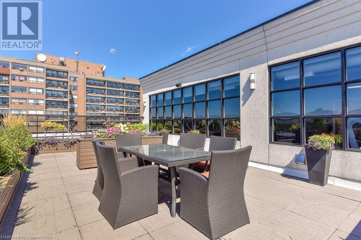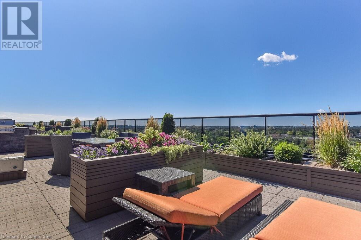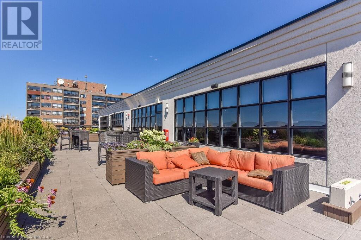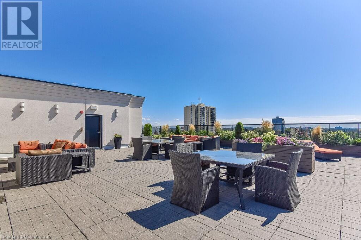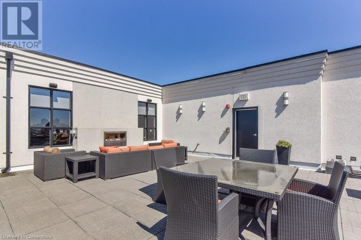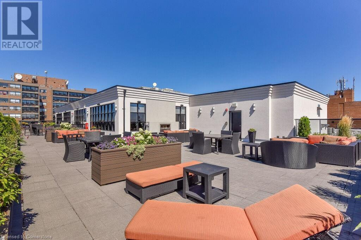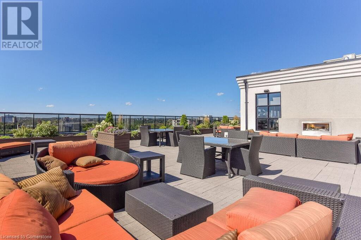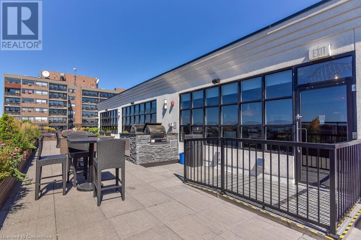112 Benton Street Unit# 210 Kitchener, Ontario N2G 3H6
$579,900Maintenance, Insurance, Common Area Maintenance, Heat, Landscaping, Water
$640.13 Monthly
Maintenance, Insurance, Common Area Maintenance, Heat, Landscaping, Water
$640.13 MonthlyWelcome to Arrow Lofts. This warm, inviting and professionally decorated 2 bedroom, 2 bath unit has exposed concrete columns and venting. The open concept offers a large island for four and a kitchen with an abundance of cupboard space, granite counters and a beautiful wood accent wall. Modern light fixtures, luxury laminate flooring, and large windows. Primary with a 3 pc ensuite including a glass shower and a walk in closet with organizer . The second bedroom has a built in dresser and desk area and is steps away from the 4 pc second bathroom. This unit also include insuite laundry. Simply a beautiful unit you can just move right into. A very well kept building with fantastic amenities including a roof top terrace, gym, sauna, and movie theatre. This unit has two side by side covered parking spots. (id:35492)
Property Details
| MLS® Number | 40686358 |
| Property Type | Single Family |
| Amenities Near By | Park, Playground, Public Transit |
| Features | Conservation/green Belt, Balcony, Automatic Garage Door Opener |
| Parking Space Total | 2 |
Building
| Bathroom Total | 2 |
| Bedrooms Above Ground | 2 |
| Bedrooms Total | 2 |
| Amenities | Exercise Centre, Party Room |
| Appliances | Dishwasher, Dryer, Microwave, Refrigerator, Sauna, Stove, Washer |
| Basement Type | None |
| Construction Style Attachment | Attached |
| Cooling Type | Central Air Conditioning |
| Exterior Finish | Brick, Concrete |
| Heating Fuel | Natural Gas |
| Heating Type | Forced Air |
| Stories Total | 1 |
| Size Interior | 1,080 Ft2 |
| Type | Apartment |
| Utility Water | Municipal Water |
Parking
| Attached Garage | |
| Covered |
Land
| Acreage | No |
| Land Amenities | Park, Playground, Public Transit |
| Sewer | Municipal Sewage System |
| Size Total Text | Unknown |
| Zoning Description | Cr-3 |
Rooms
| Level | Type | Length | Width | Dimensions |
|---|---|---|---|---|
| Second Level | Bedroom | 10'7'' x 10'7'' | ||
| Main Level | Laundry Room | Measurements not available | ||
| Main Level | 4pc Bathroom | Measurements not available | ||
| Main Level | Full Bathroom | Measurements not available | ||
| Main Level | Primary Bedroom | 14'6'' x 10'0'' | ||
| Main Level | Living Room | 20'9'' x 11'1'' | ||
| Main Level | Kitchen | 11'0'' x 8'6'' |
https://www.realtor.ca/real-estate/27767884/112-benton-street-unit-210-kitchener
Contact Us
Contact us for more information

Scott Snider
Salesperson
(519) 742-9904
71 Weber Street E.
Kitchener, Ontario N2H 1C6
(519) 578-7300
(519) 742-9904
www.wollerealty.com
www.facebook.com/WolleRealty
twitter.com/WolleRealty

